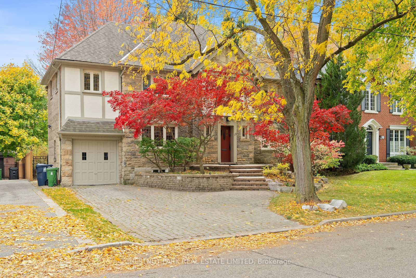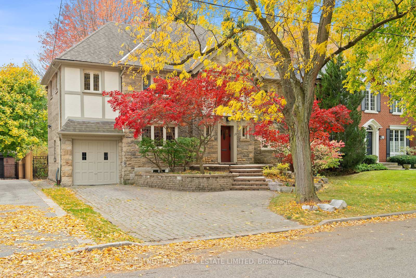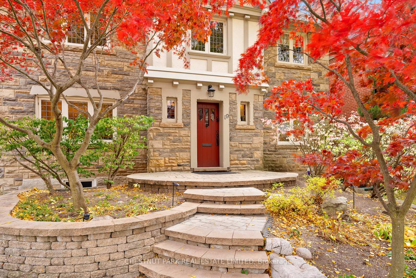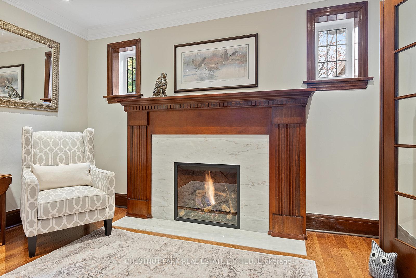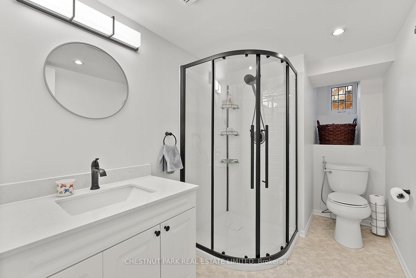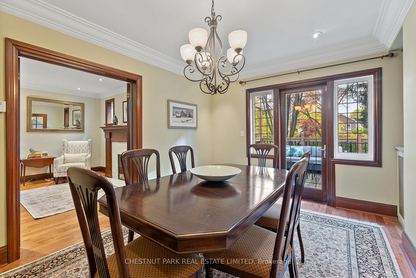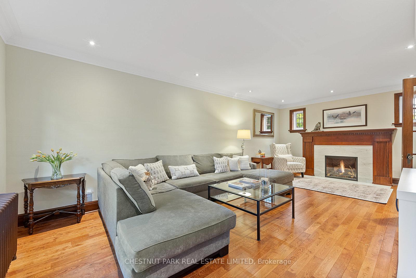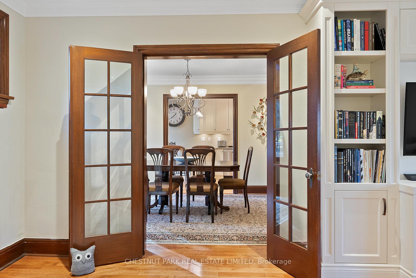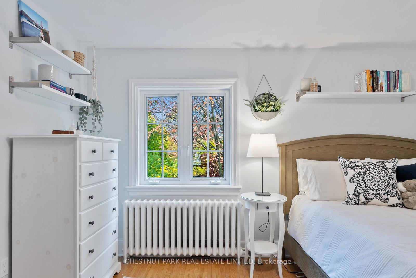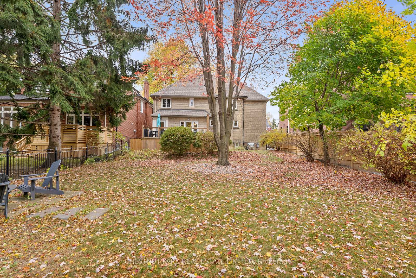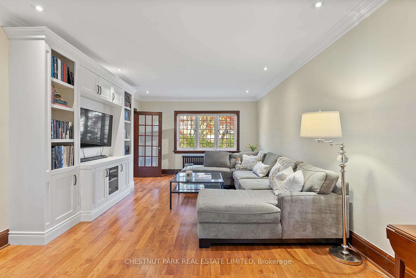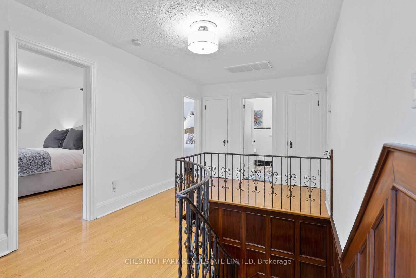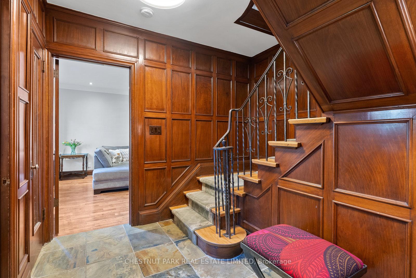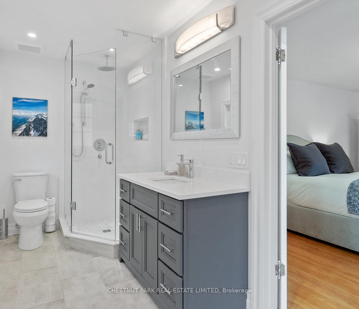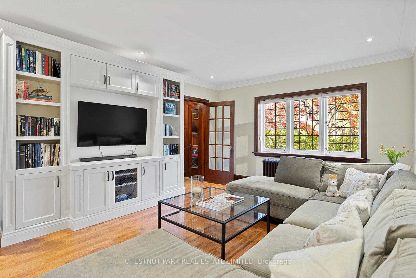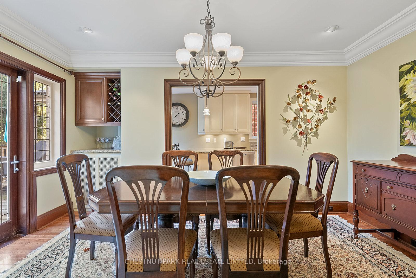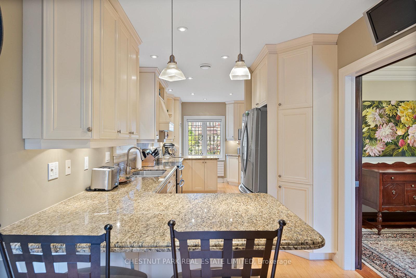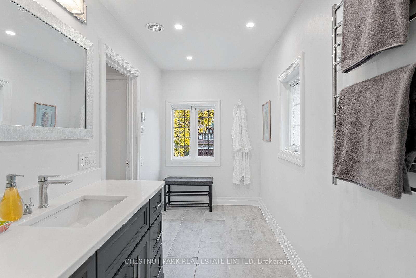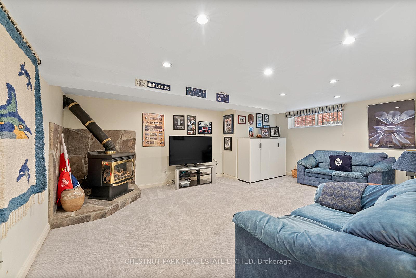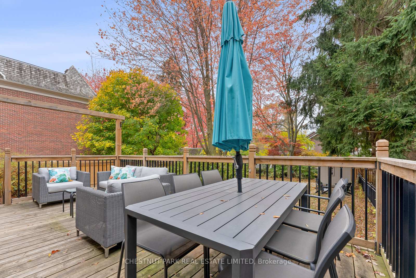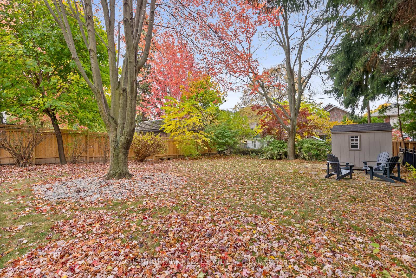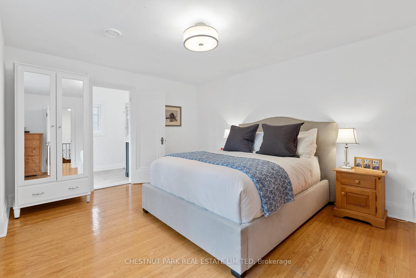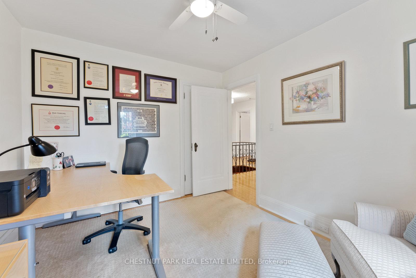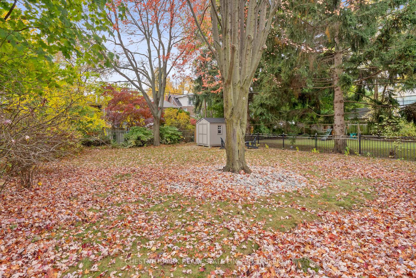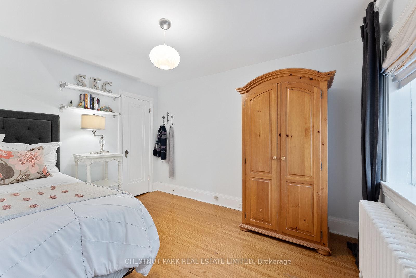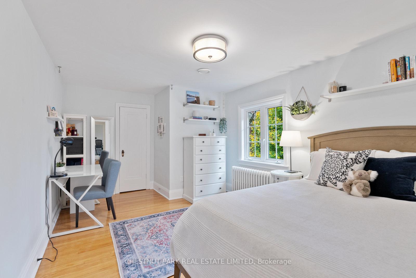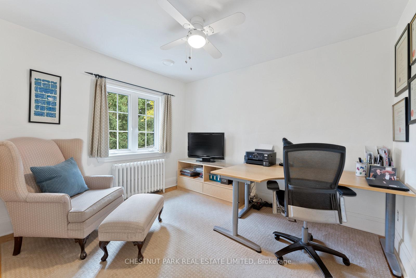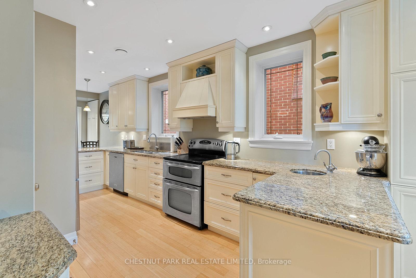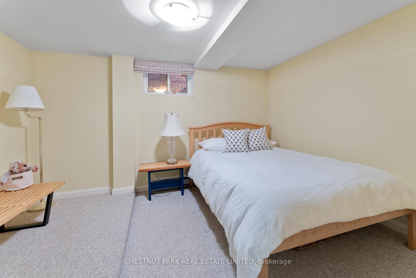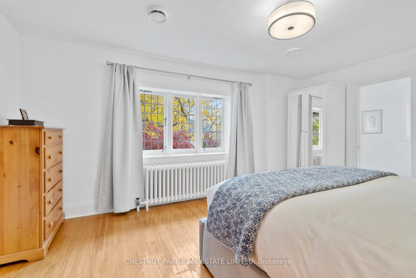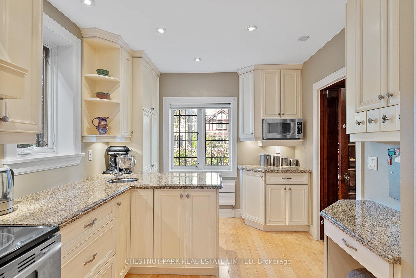$3,595,000
Available - For Sale
Listing ID: C10411353
19 Hillhurst Blvd , Toronto, M4R 1K3, Ontario
| Lovely two-storey family home in the heart of Lytton Park. Spacious, south-facing 50 x 133 ft property. Four bedrooms and three bathrooms. Eat-in kitchen with walk-out to a large deck. The dining room connects the living room and the kitchen. The house has a spacious living room with a gas fireplace. The second floor has a primary bedroom with a renovated ensuite, three more spacious bedrooms, and a family bathroom. The lower level has a rec room, a fifth bedroom, a bathroom, a laundry room, and lots of additional storage space. The property has a private drive, parking for three cars, and an attached garage. A fantastic private, south-facing garden with a shed. Within walking distance of top-rated public and private schools, such as Allenby, Glenview, Lawrence Park Collegiate, North Toronto Collegiate, and Havergal College. Close to stores, TTC transit, Highway 401, and nearby parks, it combines comfort, convenience, and community in one of the city's most desirable neighbourhoods. |
| Price | $3,595,000 |
| Taxes: | $15057.00 |
| Address: | 19 Hillhurst Blvd , Toronto, M4R 1K3, Ontario |
| Lot Size: | 50.00 x 133.00 (Feet) |
| Directions/Cross Streets: | Glencarin Avenue & Avenue Rd |
| Rooms: | 8 |
| Rooms +: | 3 |
| Bedrooms: | 4 |
| Bedrooms +: | 1 |
| Kitchens: | 1 |
| Family Room: | N |
| Basement: | Finished |
| Approximatly Age: | 51-99 |
| Property Type: | Detached |
| Style: | 2-Storey |
| Exterior: | Brick, Stone |
| Garage Type: | Attached |
| (Parking/)Drive: | Private |
| Drive Parking Spaces: | 2 |
| Pool: | None |
| Other Structures: | Garden Shed |
| Approximatly Age: | 51-99 |
| Approximatly Square Footage: | 2000-2500 |
| Property Features: | Fenced Yard, Park, Public Transit, Rec Centre, School |
| Fireplace/Stove: | Y |
| Heat Source: | Gas |
| Heat Type: | Radiant |
| Central Air Conditioning: | Other |
| Laundry Level: | Lower |
| Elevator Lift: | N |
| Sewers: | Sewers |
| Water: | Municipal |
| Utilities-Cable: | A |
| Utilities-Hydro: | Y |
| Utilities-Gas: | Y |
| Utilities-Telephone: | A |
$
%
Years
This calculator is for demonstration purposes only. Always consult a professional
financial advisor before making personal financial decisions.
| Although the information displayed is believed to be accurate, no warranties or representations are made of any kind. |
| CHESTNUT PARK REAL ESTATE LIMITED |
|
|

Dir:
416-828-2535
Bus:
647-462-9629
| Virtual Tour | Book Showing | Email a Friend |
Jump To:
At a Glance:
| Type: | Freehold - Detached |
| Area: | Toronto |
| Municipality: | Toronto |
| Neighbourhood: | Lawrence Park South |
| Style: | 2-Storey |
| Lot Size: | 50.00 x 133.00(Feet) |
| Approximate Age: | 51-99 |
| Tax: | $15,057 |
| Beds: | 4+1 |
| Baths: | 3 |
| Fireplace: | Y |
| Pool: | None |
Locatin Map:
Payment Calculator:

