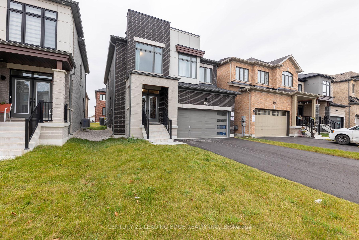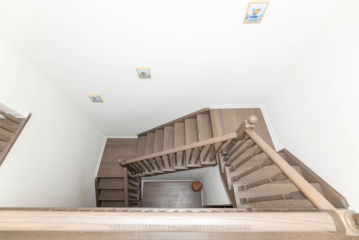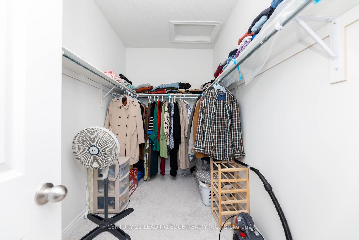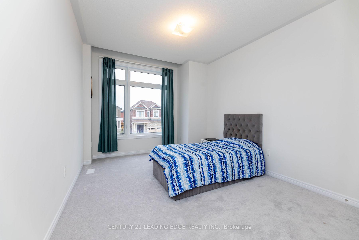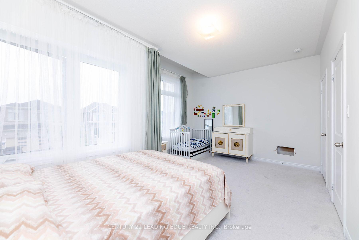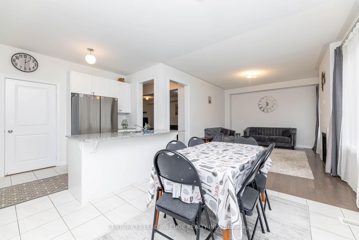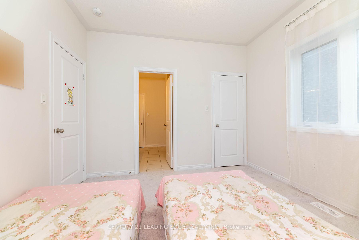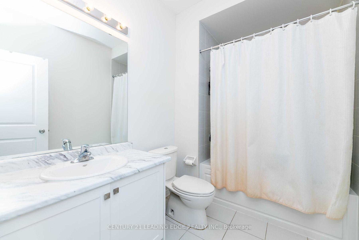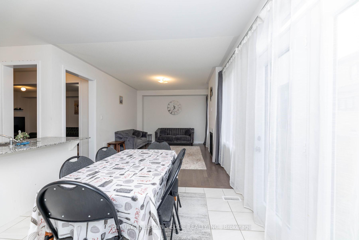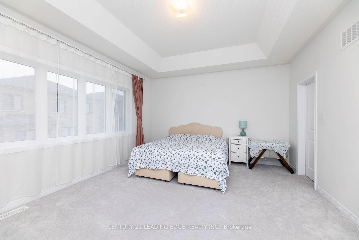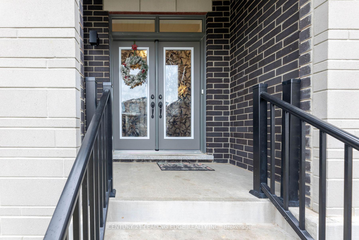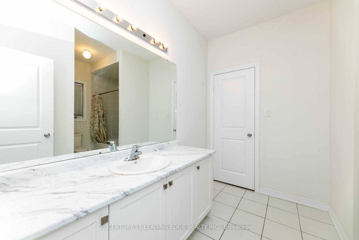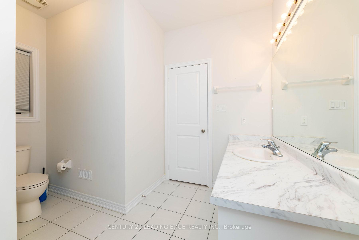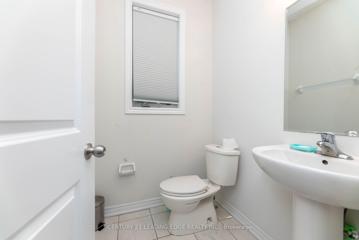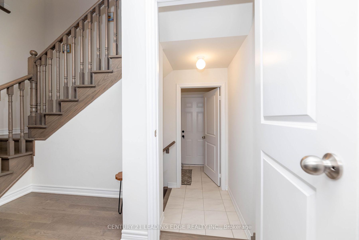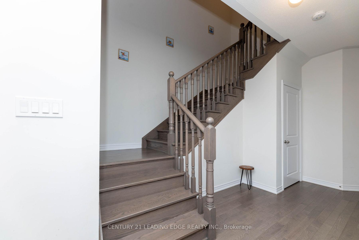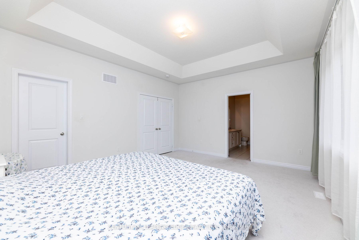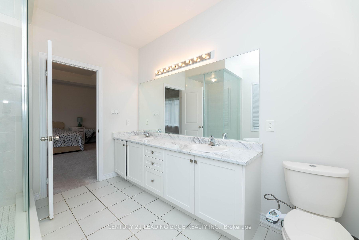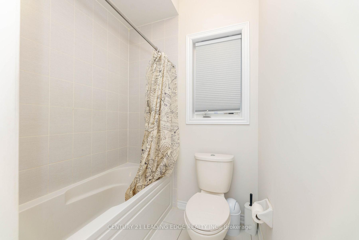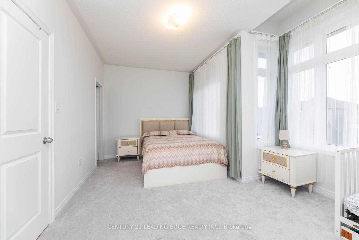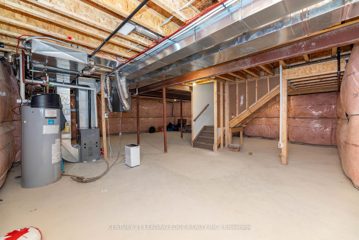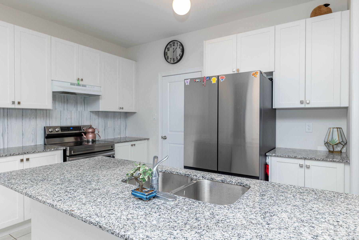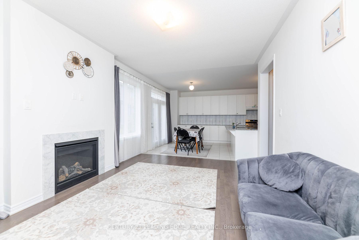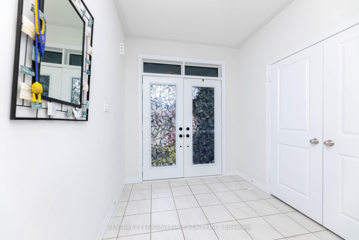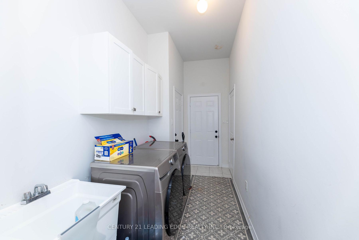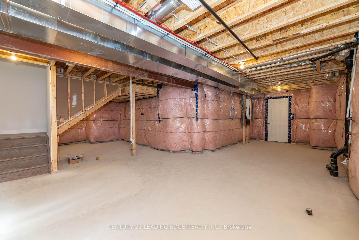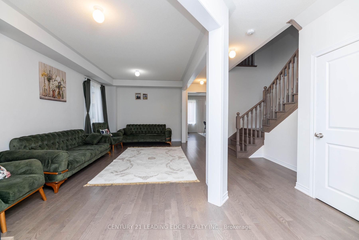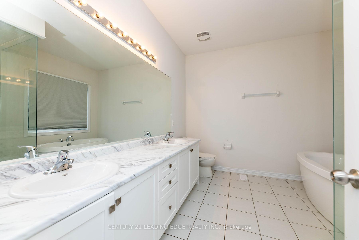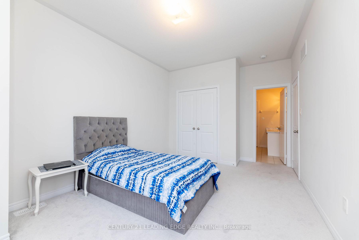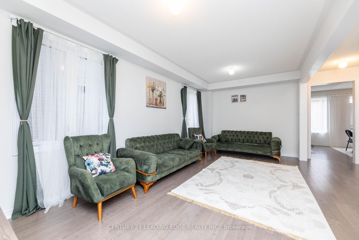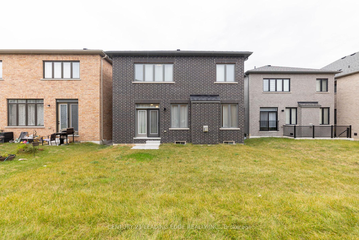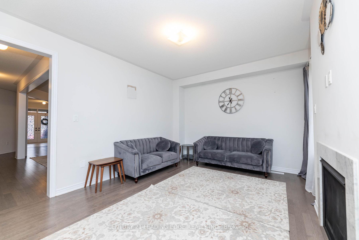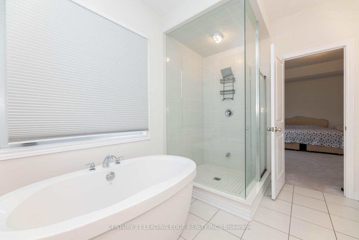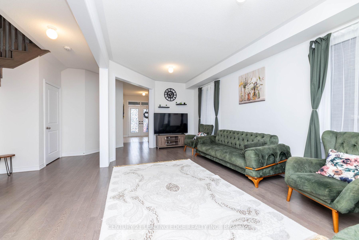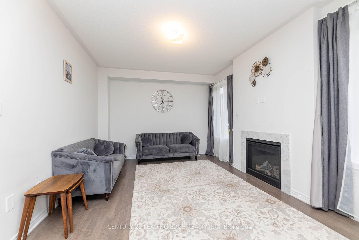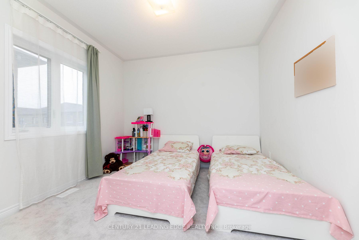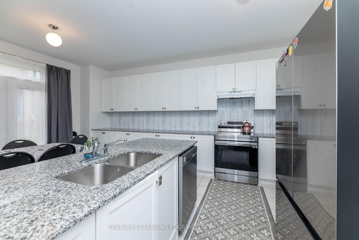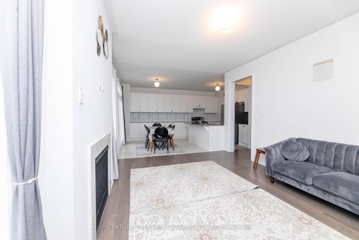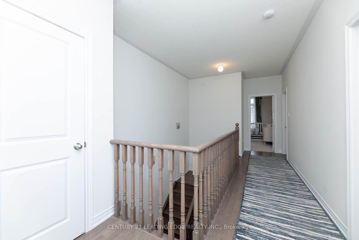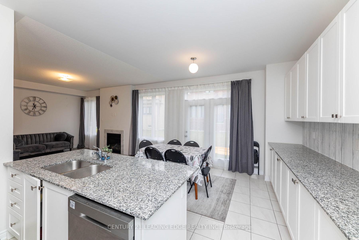$1,690,000
Available - For Sale
Listing ID: N10410844
163 Fallharvest Way , Whitchurch-Stouffville, L4A 0R8, Ontario
| Stunning 1-Year-Old Detached Home with Double Car Garage in Desirable Whitchurch-Stouffville. Built by the renowned Fieldgate Homes, this modern residence boasts a brick and stone exterior and welcomes you with an impressive double-door entry. Inside, the open-concept layout features 9-foot ceilings on both levels and elegant hardwood flooring on the main floor. The family room is a true focal point, offering a cozy gas fireplace and large windows that fill the room with natural light. The chefs kitchen is beautifully designed with a central island, granite countertops, stainless steel appliances, and extended white cabinetry. A convenient laundry room is also located on the main level. Upstairs, you'll find four spacious bedrooms and three full bathrooms. The unfinished basement, equipped with a builders side entrance, offers great potential for future rental income or additional living space. A sizable backyard provides an ideal setting for outdoor activities and family fun. Located in a wonderful community, this home is perfect for families seeking comfort and quality living. |
| Price | $1,690,000 |
| Taxes: | $6586.00 |
| Address: | 163 Fallharvest Way , Whitchurch-Stouffville, L4A 0R8, Ontario |
| Lot Size: | 36.09 x 98.43 (Feet) |
| Acreage: | < .50 |
| Directions/Cross Streets: | York Durham Line & McKean Dr |
| Rooms: | 9 |
| Bedrooms: | 4 |
| Bedrooms +: | |
| Kitchens: | 1 |
| Family Room: | Y |
| Basement: | Sep Entrance, Unfinished |
| Approximatly Age: | 0-5 |
| Property Type: | Detached |
| Style: | 2-Storey |
| Exterior: | Brick, Stone |
| Garage Type: | Attached |
| (Parking/)Drive: | Private |
| Drive Parking Spaces: | 4 |
| Pool: | None |
| Approximatly Age: | 0-5 |
| Approximatly Square Footage: | 2500-3000 |
| Fireplace/Stove: | Y |
| Heat Source: | Gas |
| Heat Type: | Forced Air |
| Central Air Conditioning: | Central Air |
| Sewers: | Sewers |
| Water: | Municipal |
| Utilities-Hydro: | Y |
| Utilities-Gas: | Y |
$
%
Years
This calculator is for demonstration purposes only. Always consult a professional
financial advisor before making personal financial decisions.
| Although the information displayed is believed to be accurate, no warranties or representations are made of any kind. |
| CENTURY 21 LEADING EDGE REALTY INC. |
|
|

Dir:
416-828-2535
Bus:
647-462-9629
| Virtual Tour | Book Showing | Email a Friend |
Jump To:
At a Glance:
| Type: | Freehold - Detached |
| Area: | York |
| Municipality: | Whitchurch-Stouffville |
| Neighbourhood: | Stouffville |
| Style: | 2-Storey |
| Lot Size: | 36.09 x 98.43(Feet) |
| Approximate Age: | 0-5 |
| Tax: | $6,586 |
| Beds: | 4 |
| Baths: | 4 |
| Fireplace: | Y |
| Pool: | None |
Locatin Map:
Payment Calculator:

