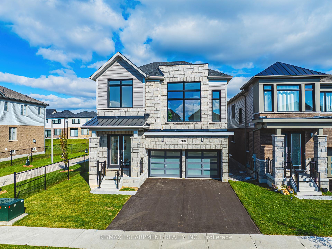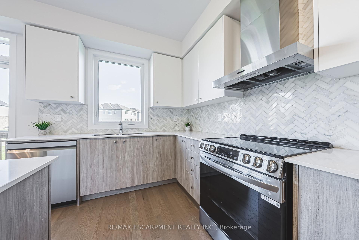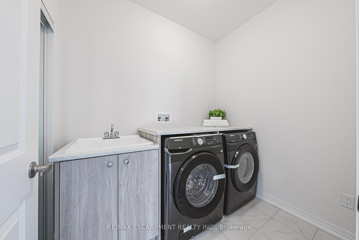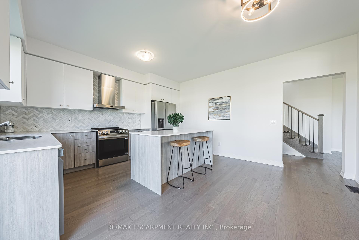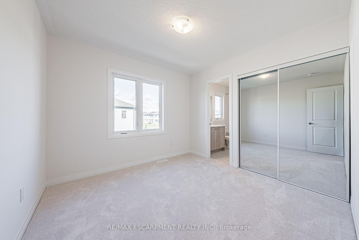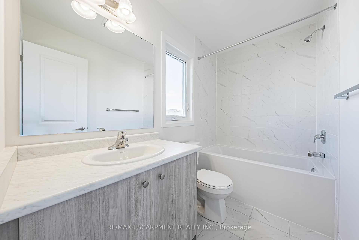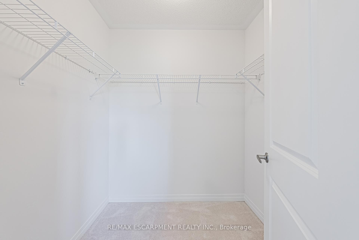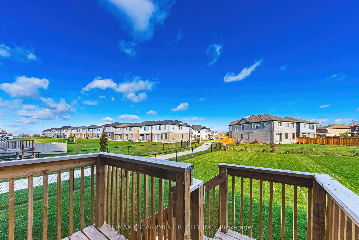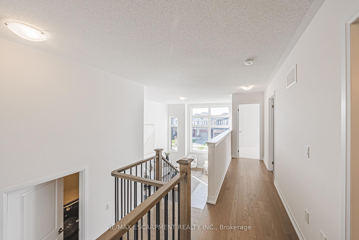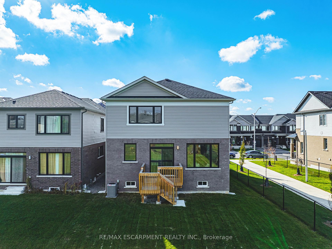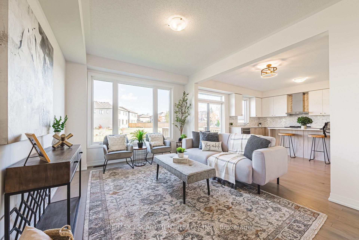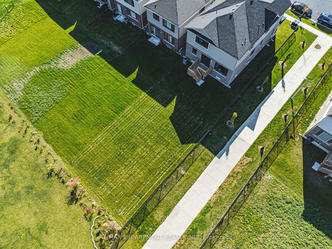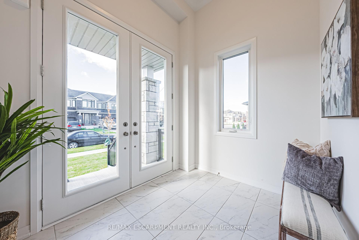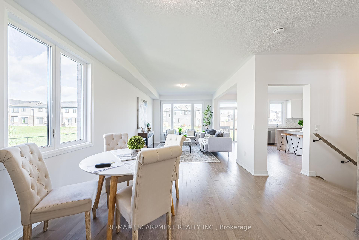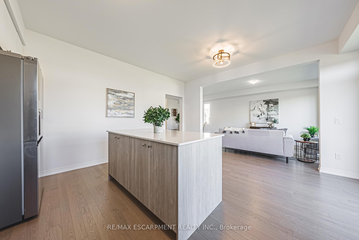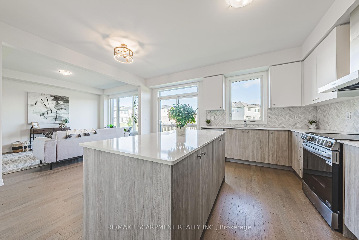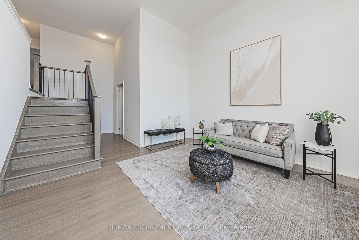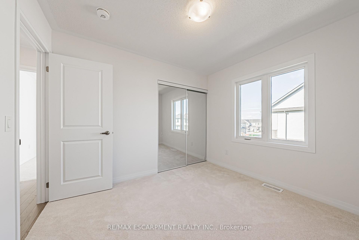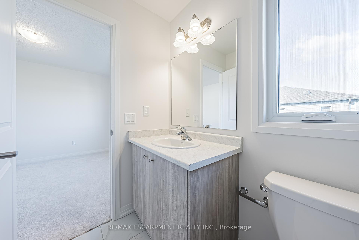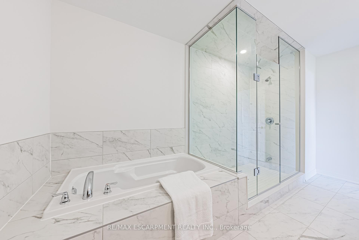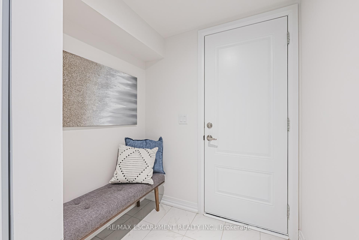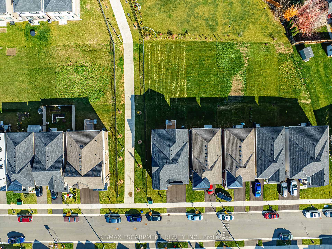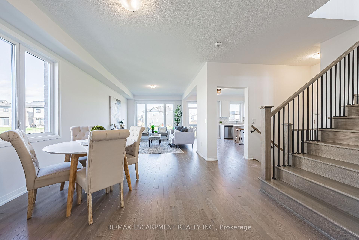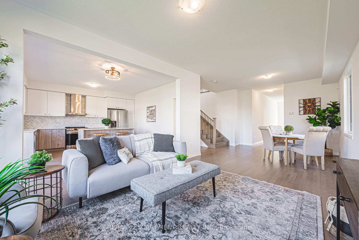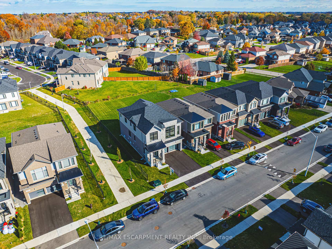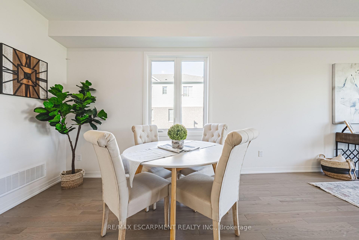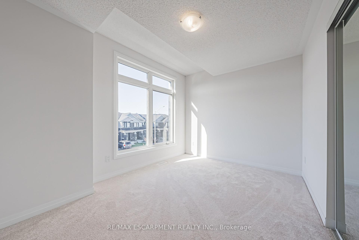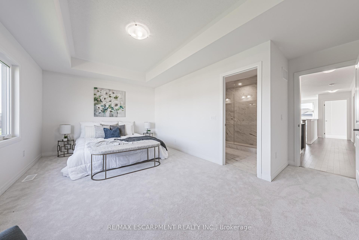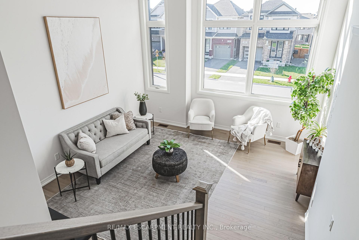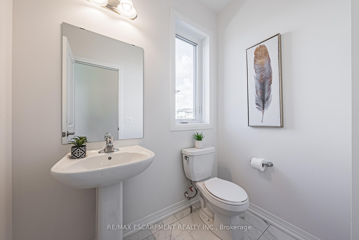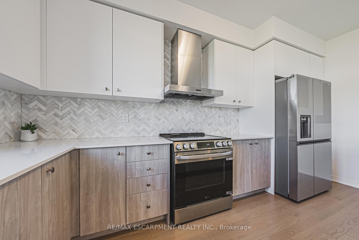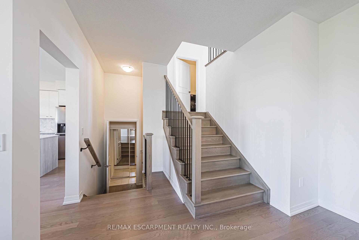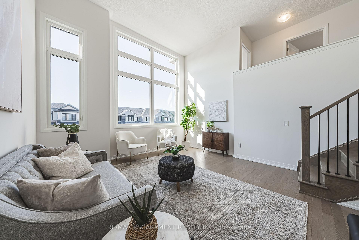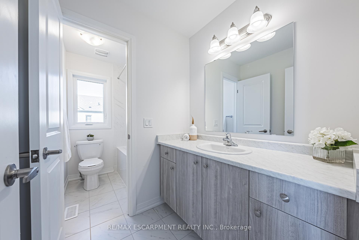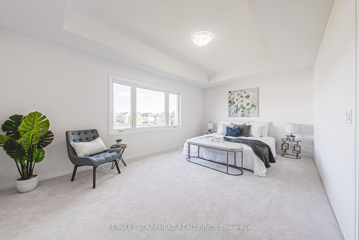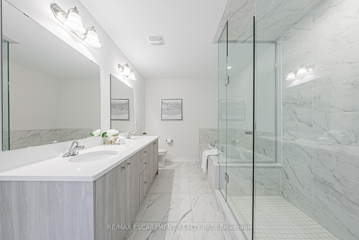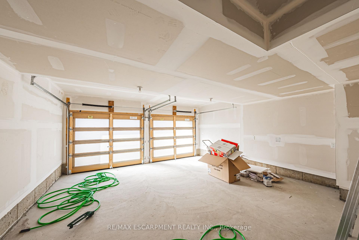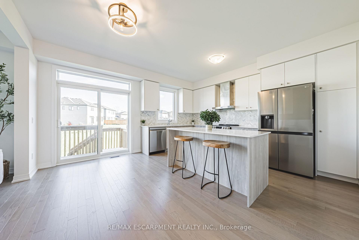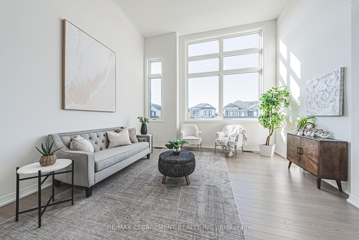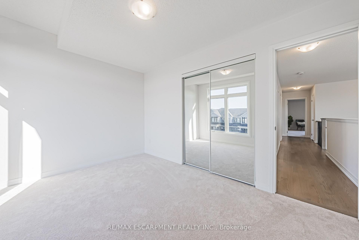$1,179,900
Available - For Sale
Listing ID: X10408799
208 Provident Way , Hamilton, L0R 1W0, Ontario
| Presenting 208 Provident Way, a modern luxury masterpiece, this new home is exquisitely upgraded with premium enhancements, making it truly distinguished. From its impressive stone facade to the bright double- car garage and grand double-door entry, the curb appeal is breathtaking. Step into a spacious foyer with a walk-in closet, confirming no detail was missed in this gorgeous home. Filled with natural light, the luminous interior features gleaming hardwood floors. Four bathrooms along with four elegantly appointed bedrooms, including two with private ensuites, provide ultimate comfort and privacy. The open main floor flows seamlessly between the living room, full-size dining room, and eat-in kitchen. The gourmet kitchen is a showpiece, with quartz countertops, SS brand new appliances, and a gleaming marble backsplash for a sophisticated culinary experience perfect for intimate gatherings & grand entertaining. Upstairs, a bright second great room awaits, ideal for family relaxation, along with a convenient laundry room. A mudroom off the garage enhances practical living. The high-ceiling basement, with oversized windows and a bathroom rough-in, offers endless potential for customization. On a massive 150ft private lot with limited backyard neighbours, this residence is better than new. Newly installed A/C, and marble backsplash satisfy even the pickiest tastes. Centrally located close to hwy & all amenities, this rare find blends style, elegance, and function. |
| Price | $1,179,900 |
| Taxes: | $1421.52 |
| Address: | 208 Provident Way , Hamilton, L0R 1W0, Ontario |
| Lot Size: | 40.03 x 150.26 (Feet) |
| Acreage: | < .50 |
| Directions/Cross Streets: | Fulmar Way |
| Rooms: | 10 |
| Bedrooms: | 4 |
| Bedrooms +: | |
| Kitchens: | 1 |
| Family Room: | N |
| Basement: | Full, Unfinished |
| Approximatly Age: | New |
| Property Type: | Detached |
| Style: | 2-Storey |
| Exterior: | Alum Siding, Brick |
| Garage Type: | Attached |
| (Parking/)Drive: | Pvt Double |
| Drive Parking Spaces: | 4 |
| Pool: | None |
| Approximatly Age: | New |
| Approximatly Square Footage: | 2000-2500 |
| Fireplace/Stove: | N |
| Heat Source: | Gas |
| Heat Type: | Forced Air |
| Central Air Conditioning: | Central Air |
| Laundry Level: | Main |
| Sewers: | Sewers |
| Water: | Municipal |
$
%
Years
This calculator is for demonstration purposes only. Always consult a professional
financial advisor before making personal financial decisions.
| Although the information displayed is believed to be accurate, no warranties or representations are made of any kind. |
| RE/MAX ESCARPMENT REALTY INC. |
|
|

Dir:
416-828-2535
Bus:
647-462-9629
| Virtual Tour | Book Showing | Email a Friend |
Jump To:
At a Glance:
| Type: | Freehold - Detached |
| Area: | Hamilton |
| Municipality: | Hamilton |
| Neighbourhood: | Mount Hope |
| Style: | 2-Storey |
| Lot Size: | 40.03 x 150.26(Feet) |
| Approximate Age: | New |
| Tax: | $1,421.52 |
| Beds: | 4 |
| Baths: | 4 |
| Fireplace: | N |
| Pool: | None |
Locatin Map:
Payment Calculator:

