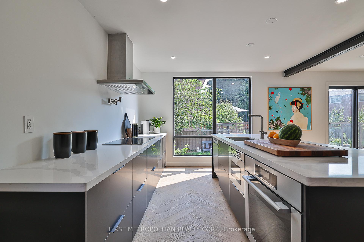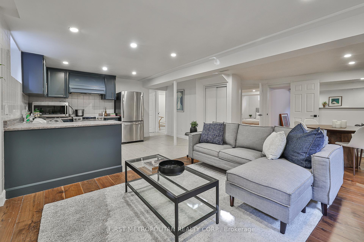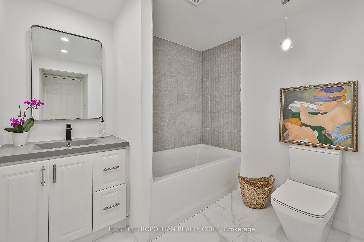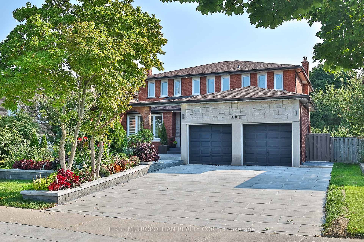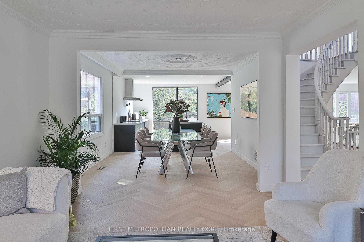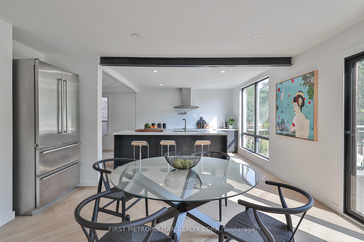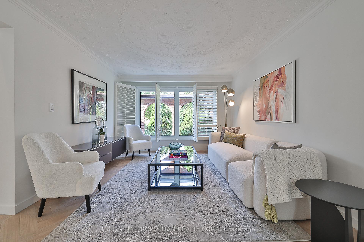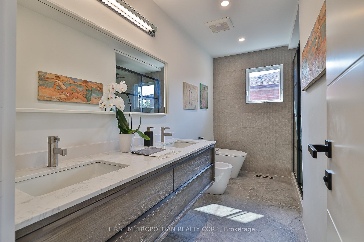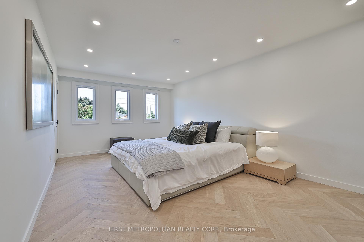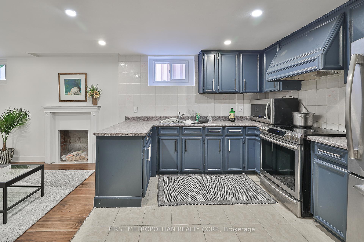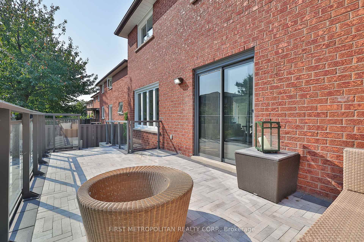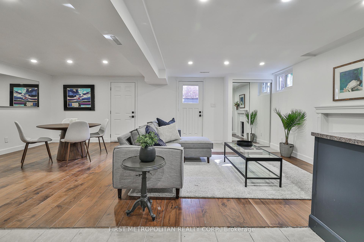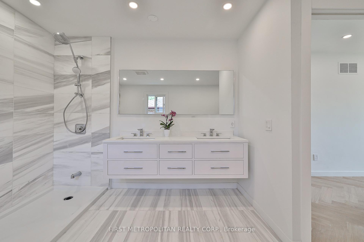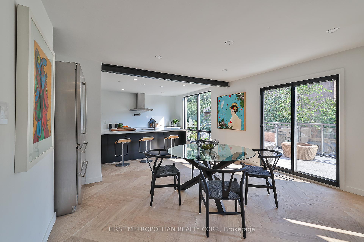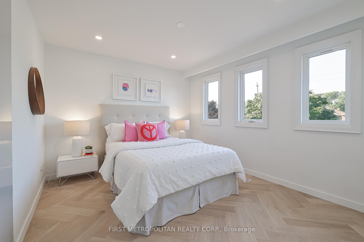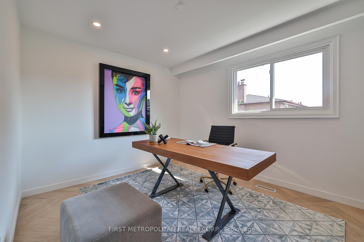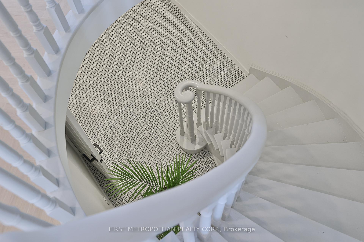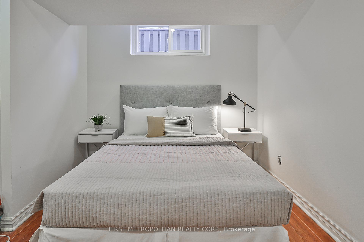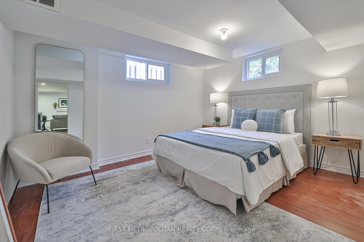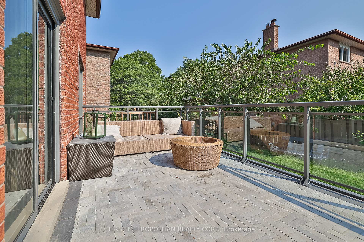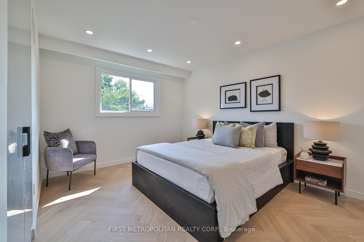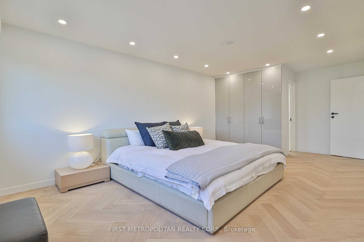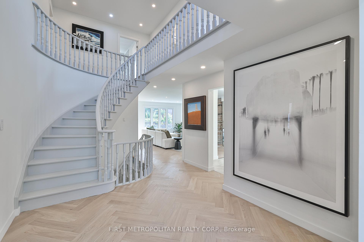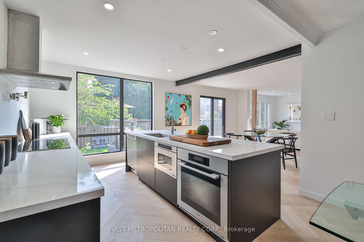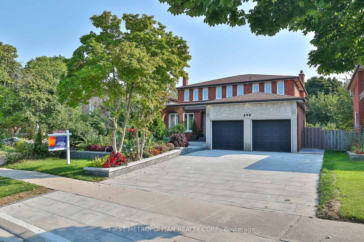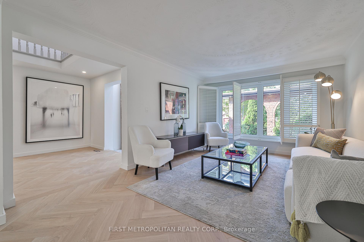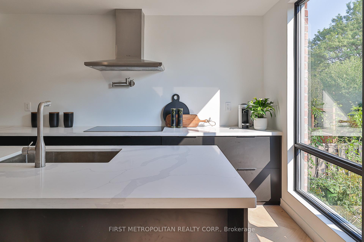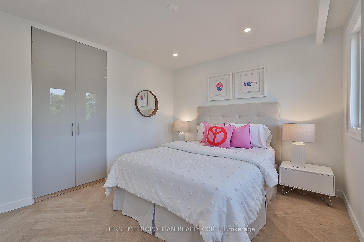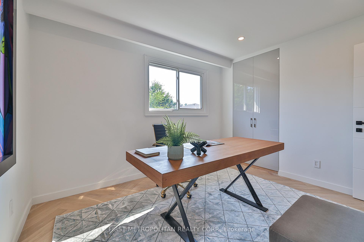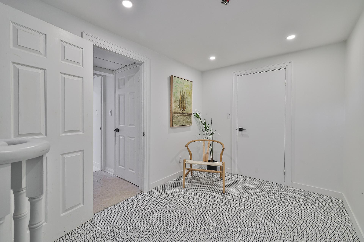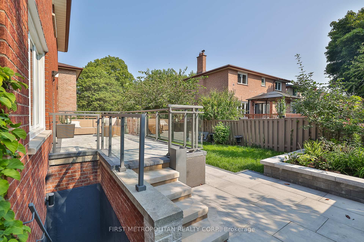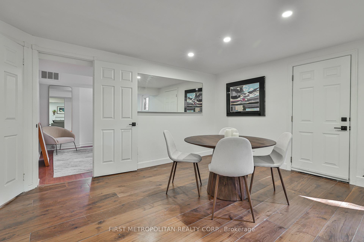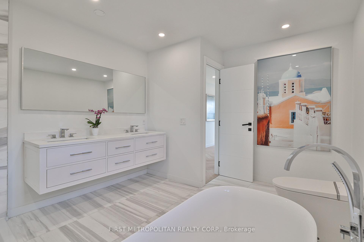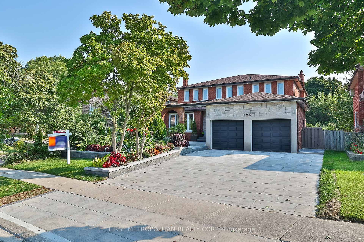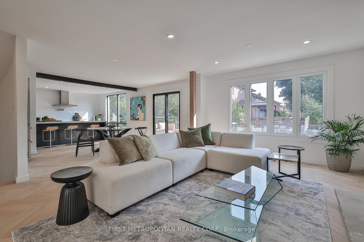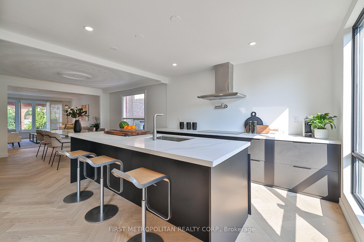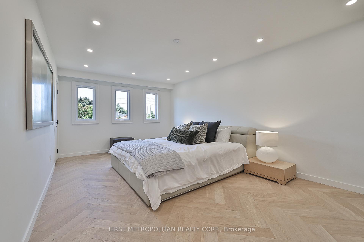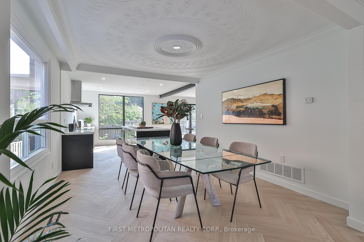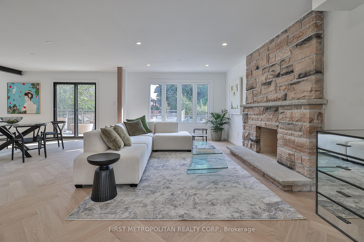$1,599,000
Available - For Sale
Listing ID: E10402917
395 Morrish Rd , Toronto, M1C 1E9, Ontario
| This exquisitely renovated sun-filled luxury home offers over 4,250 sq ft of modern luxury living and comfort. As you enter you will be greeted by a skylighted entrance which opens onto a European style modern open-concept main floor boasting an abundance of natural sunlight. Luxury finishes throughout include a marble mosaic stone entranceway, stunning European herringbone oak floors and Italian doors over two floors along with gorgeous marble and porcelain tiled baths. This is a house for entertaining and family time. The sleek designer chefs' kitchen is a cooks' dream, complete with high end appliances, quartz counters and a large island.The kitchen and living rooms open onto the private yard ready for entertaining and complete with a party-sized concrete deck with metrik block, limestone steps and condominium grade glass railings. The stunning designer landscaped front and backyard features a double car garage, 6 car driveway and Scandena slab landscaping throughout. A separate entrance leads to a fully finished lower level complete with 2 bedrooms, a full bathroom and a laundry room; perfect for an in-law suite or rental - **with potential INCOME of $3,600/mth**. This Highland Creek home is in a great location, just minutes away from Highway 401, Centennial College/University of Toronto Campus, the Pan AM Rec Centre, Public schools, trails, parks, transit, and GO Station. |
| Extras: This is a Smart home with smart switches that can be cellular controlled. Custom, extra large windows, all new or newer, skylights and LED pots throughout. Includes gas water heater |
| Price | $1,599,000 |
| Taxes: | $6037.04 |
| Assessment Year: | 2024 |
| Address: | 395 Morrish Rd , Toronto, M1C 1E9, Ontario |
| Lot Size: | 51.27 x 102.82 (Feet) |
| Directions/Cross Streets: | no |
| Rooms: | 12 |
| Rooms +: | 5 |
| Bedrooms: | 4 |
| Bedrooms +: | 2 |
| Kitchens: | 1 |
| Kitchens +: | 1 |
| Family Room: | Y |
| Basement: | Finished, Sep Entrance |
| Approximatly Age: | 31-50 |
| Property Type: | Detached |
| Style: | 2-Storey |
| Exterior: | Brick |
| Garage Type: | Attached |
| (Parking/)Drive: | Pvt Double |
| Drive Parking Spaces: | 6 |
| Pool: | None |
| Approximatly Age: | 31-50 |
| Approximatly Square Footage: | 3500-5000 |
| Fireplace/Stove: | Y |
| Heat Source: | Gas |
| Heat Type: | Forced Air |
| Central Air Conditioning: | Central Air |
| Laundry Level: | Main |
| Sewers: | Sewers |
| Water: | Municipal |
| Utilities-Cable: | Y |
| Utilities-Hydro: | Y |
| Utilities-Gas: | Y |
| Utilities-Telephone: | Y |
$
%
Years
This calculator is for demonstration purposes only. Always consult a professional
financial advisor before making personal financial decisions.
| Although the information displayed is believed to be accurate, no warranties or representations are made of any kind. |
| FIRST METROPOLITAN REALTY CORP. |
|
|

Dir:
416-828-2535
Bus:
647-462-9629
| Book Showing | Email a Friend |
Jump To:
At a Glance:
| Type: | Freehold - Detached |
| Area: | Toronto |
| Municipality: | Toronto |
| Neighbourhood: | Highland Creek |
| Style: | 2-Storey |
| Lot Size: | 51.27 x 102.82(Feet) |
| Approximate Age: | 31-50 |
| Tax: | $6,037.04 |
| Beds: | 4+2 |
| Baths: | 4 |
| Fireplace: | Y |
| Pool: | None |
Locatin Map:
Payment Calculator:

