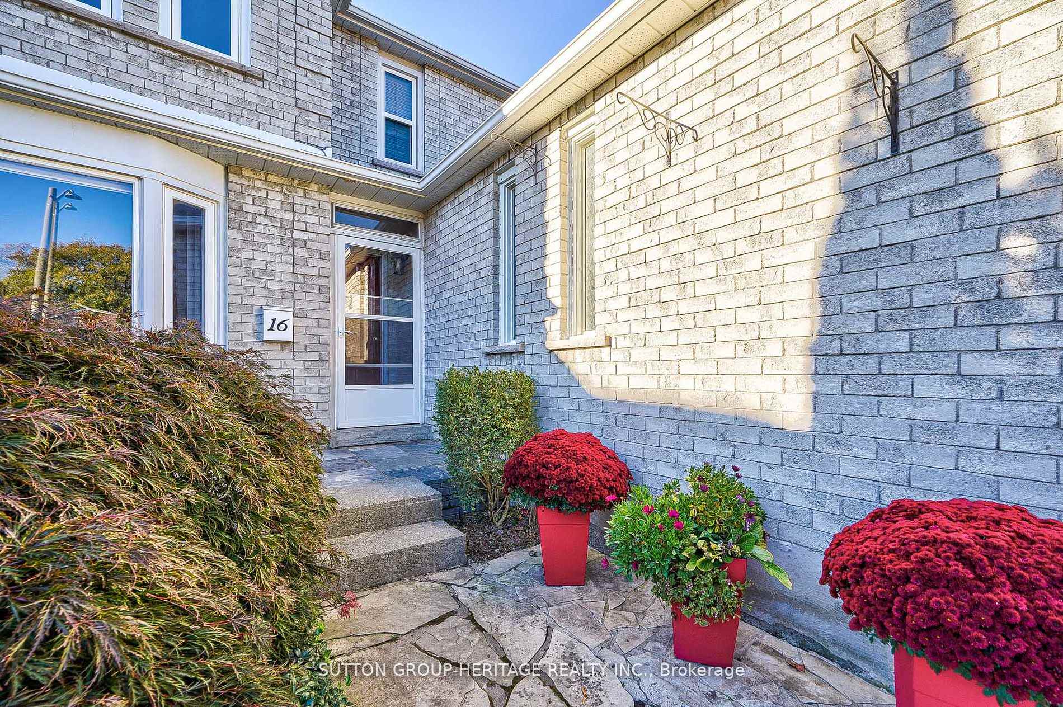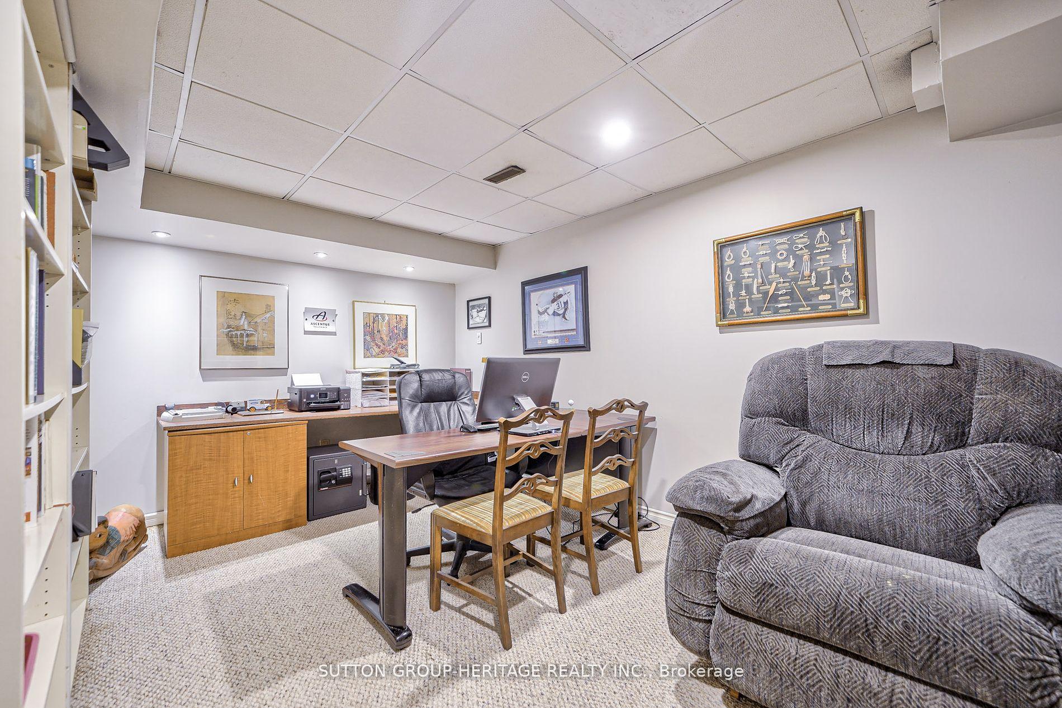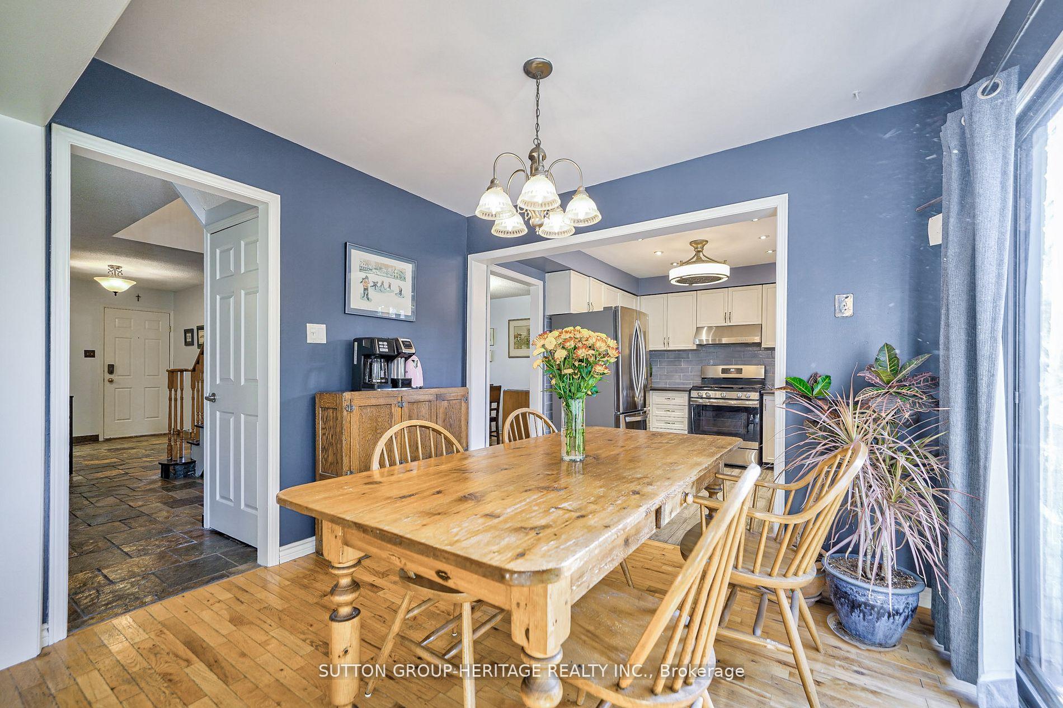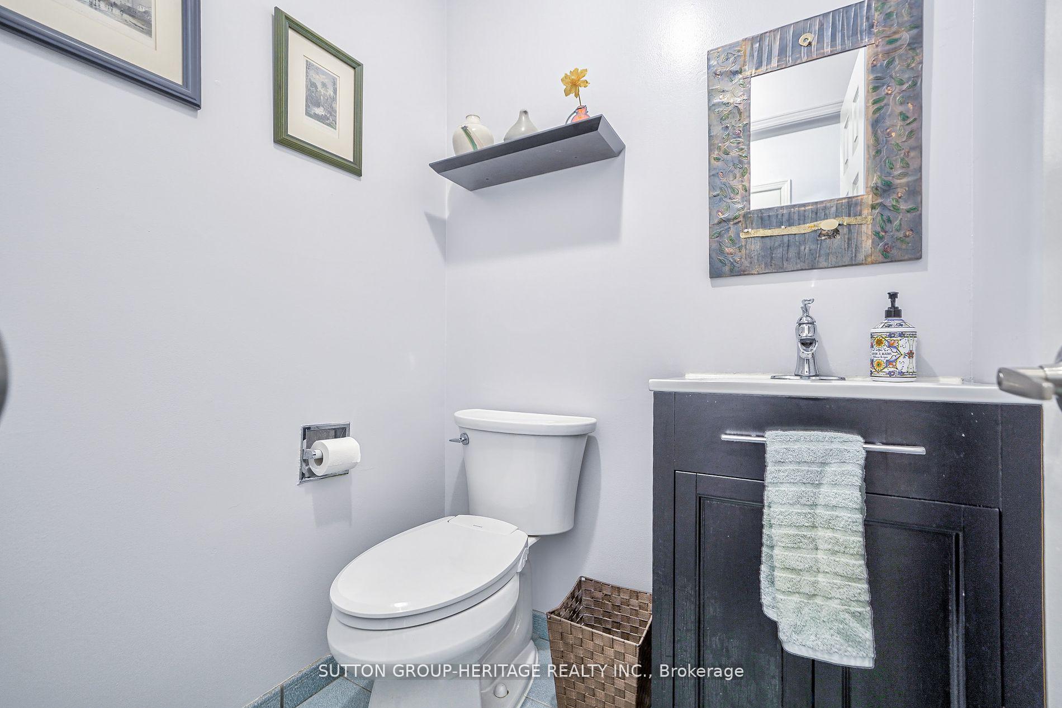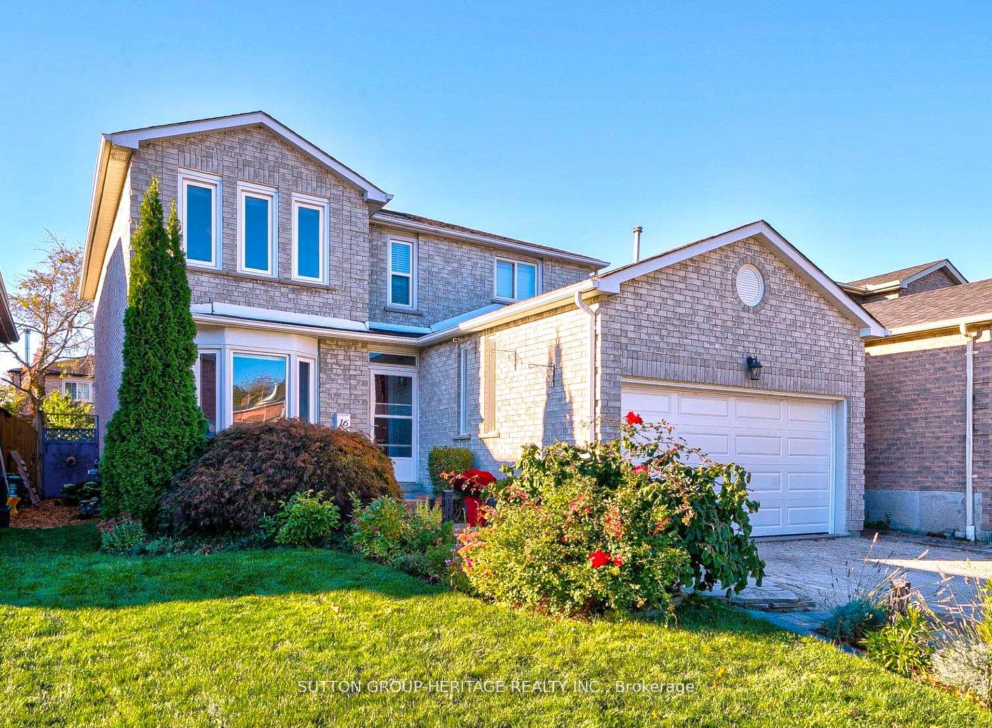$980,000
Available - For Sale
Listing ID: E10411329
16 Dakin Dr , Ajax, L1T 2R7, Ontario
| One Of The BEST Priced 4 Bedroom Detached Home In One Of Ajax Most Sought After Family Neighbourhoods. Well Established Perennial Butterfly Garden. Many Unique Custom Designed Decorative Features Such As Stonefaced Fireplace, Wood Floor Inlaid With Slate Stone. Expanded Walk-In Closet In Primary Bedroom. Charming Private Sitting Room Off Primary Bedroom With Skylight; Perfect For Plants. Large Flagstone Patio. Flagstone Walkway Lined With Fragrant Plants Such As Heritage Roses. |
| Price | $980,000 |
| Taxes: | $5992.76 |
| Address: | 16 Dakin Dr , Ajax, L1T 2R7, Ontario |
| Lot Size: | 39.96 x 102.44 (Feet) |
| Directions/Cross Streets: | Rossland Rd W/Ravenscroft Rd |
| Rooms: | 9 |
| Bedrooms: | 4 |
| Bedrooms +: | |
| Kitchens: | 1 |
| Family Room: | Y |
| Basement: | Part Fin |
| Property Type: | Detached |
| Style: | 2-Storey |
| Exterior: | Brick |
| Garage Type: | Attached |
| (Parking/)Drive: | Pvt Double |
| Drive Parking Spaces: | 2 |
| Pool: | None |
| Approximatly Square Footage: | 2000-2500 |
| Property Features: | Grnbelt/Cons, Park, School |
| Fireplace/Stove: | Y |
| Heat Source: | Gas |
| Heat Type: | Forced Air |
| Central Air Conditioning: | Central Air |
| Laundry Level: | Main |
| Sewers: | Sewers |
| Water: | Municipal |
$
%
Years
This calculator is for demonstration purposes only. Always consult a professional
financial advisor before making personal financial decisions.
| Although the information displayed is believed to be accurate, no warranties or representations are made of any kind. |
| SUTTON GROUP-HERITAGE REALTY INC. |
|
|

Dir:
416-828-2535
Bus:
647-462-9629
| Virtual Tour | Book Showing | Email a Friend |
Jump To:
At a Glance:
| Type: | Freehold - Detached |
| Area: | Durham |
| Municipality: | Ajax |
| Neighbourhood: | Central West |
| Style: | 2-Storey |
| Lot Size: | 39.96 x 102.44(Feet) |
| Tax: | $5,992.76 |
| Beds: | 4 |
| Baths: | 3 |
| Fireplace: | Y |
| Pool: | None |
Locatin Map:
Payment Calculator:













