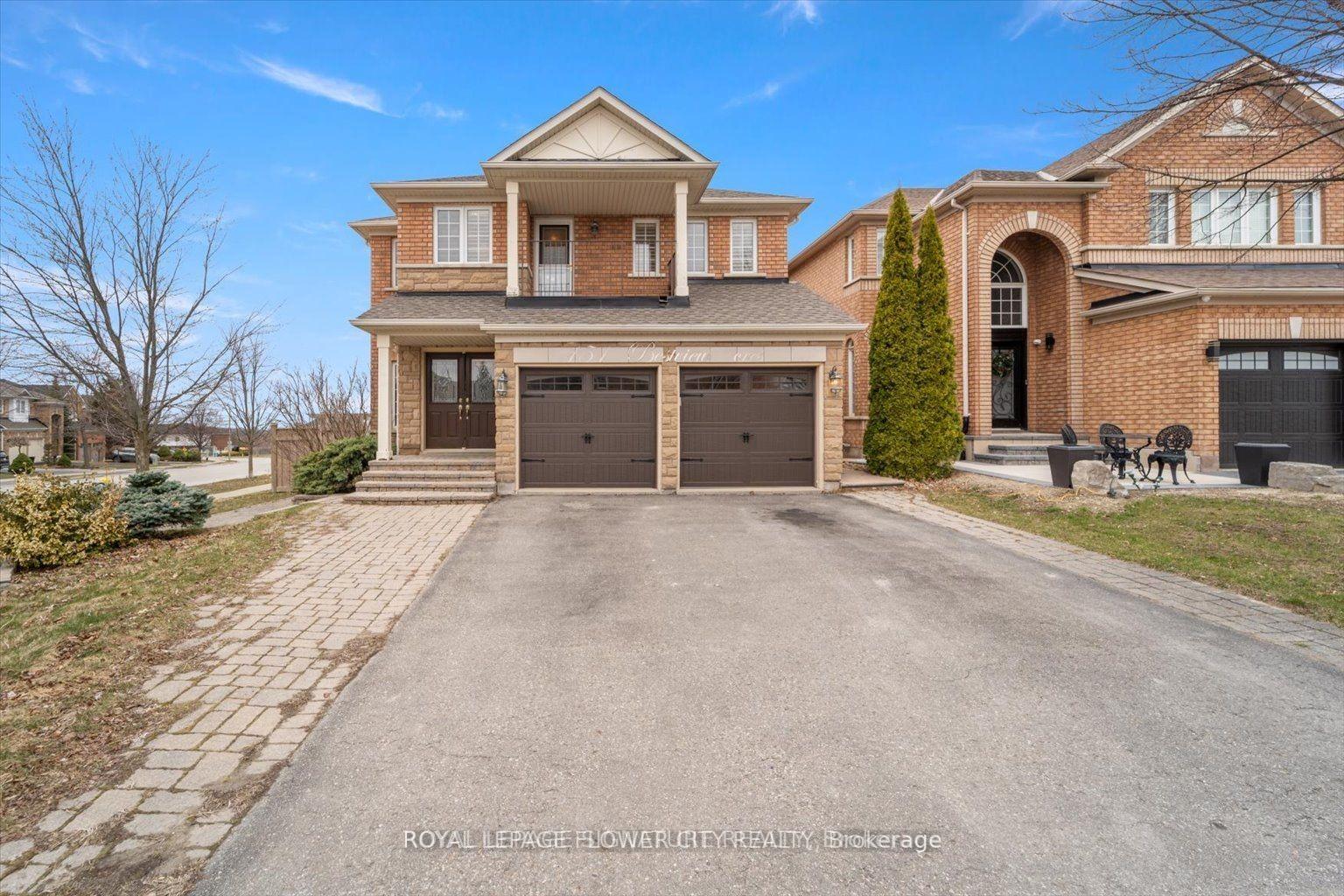$1,690,000
Available - For Sale
Listing ID: N10373831
151 Bestview Cres , Vaughan, L6A 3T2, Ontario

| Look No More, This Bright Stunning Home Has It All! Lots Of Curb Appeal! Double Door Entrance That Leads You Into A Convenient Living/Dining/Family Room Layout With Luxurious Kitchen Equipped With Stainless Steel Appliances Large Granite Island/Breakfast Area! Fireplace & Contemporary Stone Accent Walls in Living/Dining/Family Areas. Double Car Garage With Parking For 5 Cars (no sidewalk)- Entrance To Garage From Home & A 2nd Floor In Between Laundry Room. Three Nice Sized Bedrooms And A Bonus Open Concept Office. Second Floor Boosts A Bonus Balcony For Some Morning View With Coffee! Basement Boosts Large Recreation Area With A Built In Tier Functional Bar With Mini Fridge & Sink! - Lots Of Storage Space & Cold Room! Family Friendly Sought Out Area Of Vaughan! Easy Access To HWY, Public Transit, Parks, Schools. |
| Price | $1,690,000 |
| Taxes: | $5171.50 |
| Address: | 151 Bestview Cres , Vaughan, L6A 3T2, Ontario |
| Lot Size: | 40.00 x 98.00 (Feet) |
| Directions/Cross Streets: | Keele/Kirby |
| Rooms: | 9 |
| Rooms +: | 1 |
| Bedrooms: | 3 |
| Bedrooms +: | 1 |
| Kitchens: | 1 |
| Family Room: | N |
| Basement: | Finished |
| Property Type: | Detached |
| Style: | 2-Storey |
| Exterior: | Brick |
| Garage Type: | Attached |
| (Parking/)Drive: | Private |
| Drive Parking Spaces: | 2 |
| Pool: | None |
| Fireplace/Stove: | N |
| Heat Source: | Gas |
| Heat Type: | Forced Air |
| Central Air Conditioning: | Central Air |
| Sewers: | Sewers |
| Water: | Municipal |
$
%
Years
This calculator is for demonstration purposes only. Always consult a professional
financial advisor before making personal financial decisions.
| Although the information displayed is believed to be accurate, no warranties or representations are made of any kind. |
| ROYAL LEPAGE FLOWER CITY REALTY |
|
|

Dir:
416-828-2535
Bus:
647-462-9629
| Book Showing | Email a Friend |
Jump To:
At a Glance:
| Type: | Freehold - Detached |
| Area: | York |
| Municipality: | Vaughan |
| Neighbourhood: | Rural Vaughan |
| Style: | 2-Storey |
| Lot Size: | 40.00 x 98.00(Feet) |
| Tax: | $5,171.5 |
| Beds: | 3+1 |
| Baths: | 4 |
| Fireplace: | N |
| Pool: | None |
Locatin Map:
Payment Calculator:



