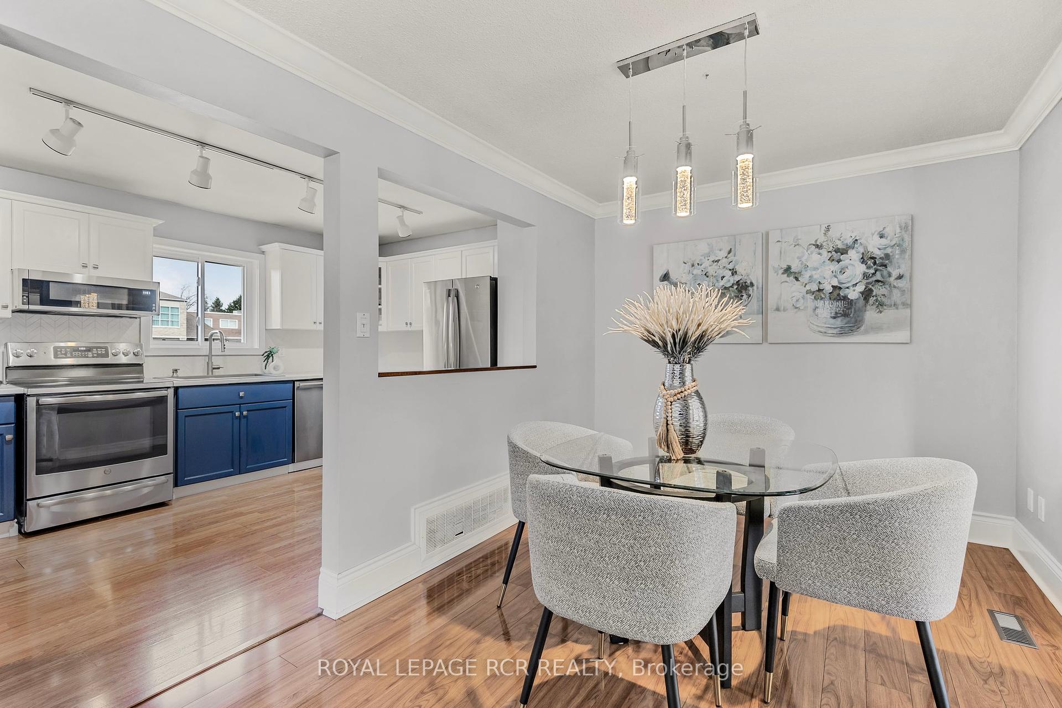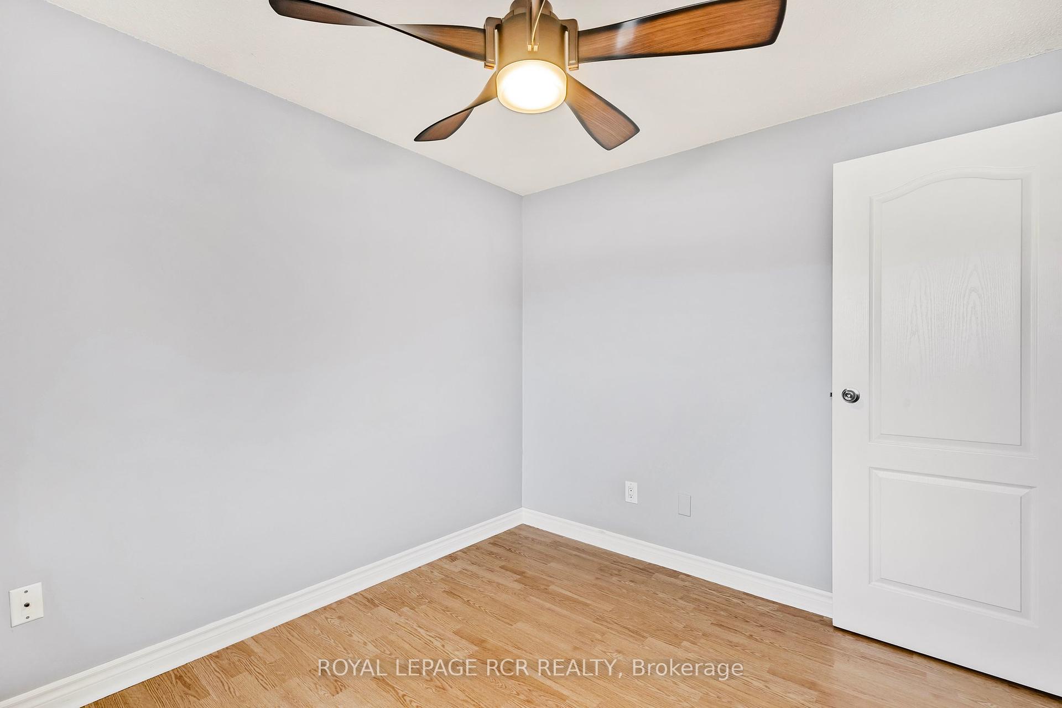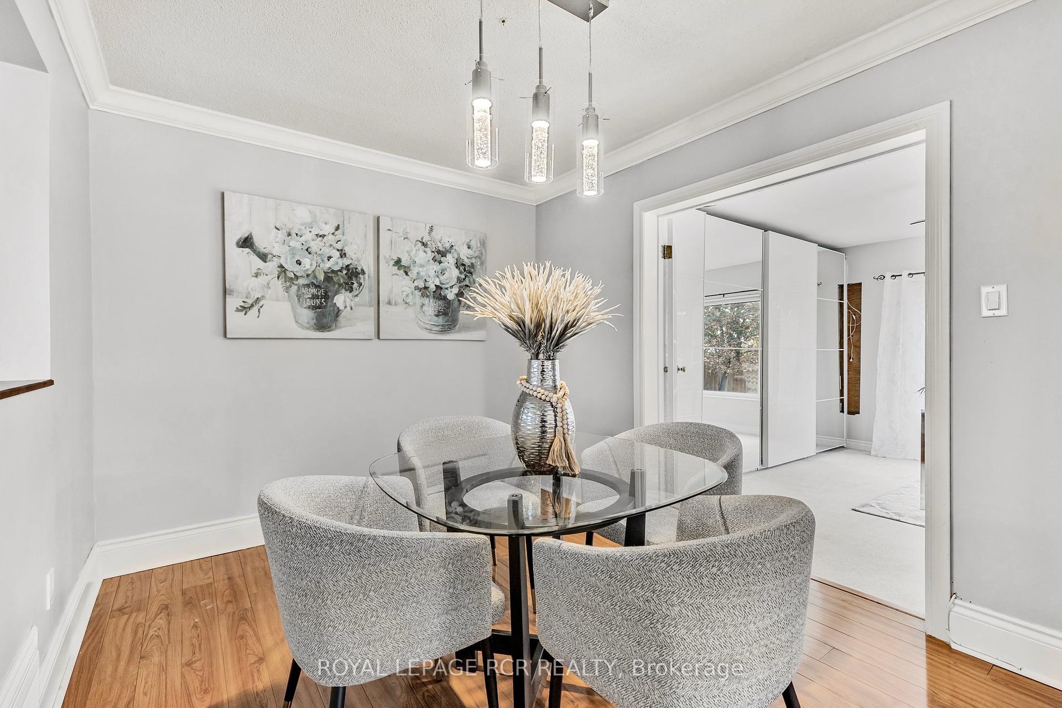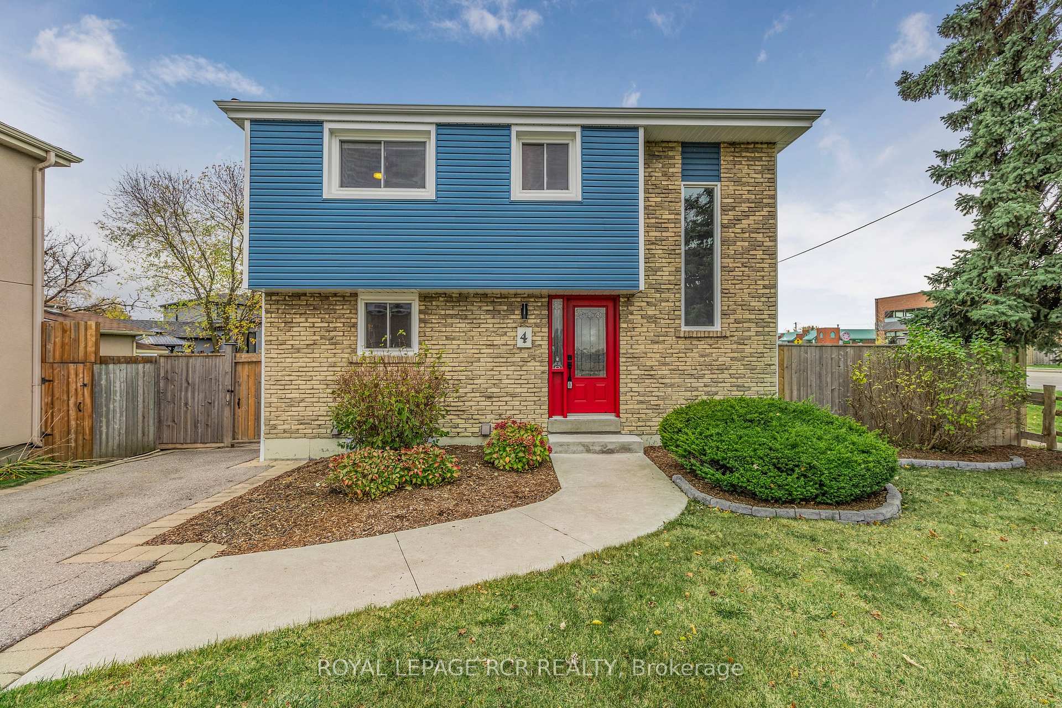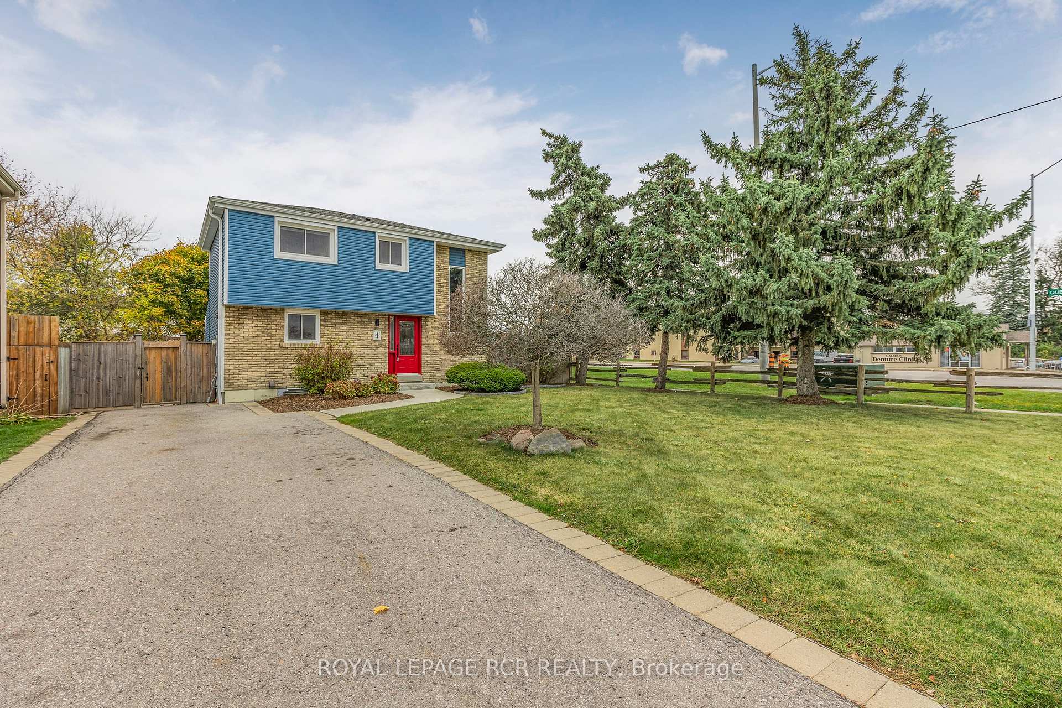$849,000
Available - For Sale
Listing ID: W10408937
4 Downey Dr , Caledon, L7E 2C2, Ontario
| Fantastic opportunity to own a detached home in Boltons desirable South Hill neighborhood! This charming residence is within walking distance to all amenities, including public transit, schools, shops, and dining. The home boasts stylish country-chic decor and a well-designed main floor, with a spacious extension off the dining room offering a flexible areaideal for a home office or additional living space, complete with a separate entrance. Upstairs, youll find three generously sized bedrooms and an updated main bathroom. The finished basement includes a convenient three-piece bathroom, adding even more versatility to the home. Available immediatelydont miss out on this exceptional property at an incredible price! |
| Extras: Furnace (2022), Air Conditioner (2022), Exterior vinyl siding (2023), Windows (2023) Main Bath renoed (2019), Roof (2014), New Fence and Walkway (2018). |
| Price | $849,000 |
| Taxes: | $3719.78 |
| Address: | 4 Downey Dr , Caledon, L7E 2C2, Ontario |
| Lot Size: | 70.40 x 57.98 (Feet) |
| Directions/Cross Streets: | Queen/Hwy 50 Downey |
| Rooms: | 8 |
| Rooms +: | 1 |
| Bedrooms: | 3 |
| Bedrooms +: | |
| Kitchens: | 1 |
| Family Room: | Y |
| Basement: | Finished |
| Approximatly Age: | 31-50 |
| Property Type: | Detached |
| Style: | 2-Storey |
| Exterior: | Brick, Vinyl Siding |
| Garage Type: | None |
| (Parking/)Drive: | Private |
| Drive Parking Spaces: | 3 |
| Pool: | None |
| Other Structures: | Garden Shed |
| Approximatly Age: | 31-50 |
| Approximatly Square Footage: | 1100-1500 |
| Property Features: | Fenced Yard, Library, Place Of Worship, Rec Centre, School, School Bus Route |
| Fireplace/Stove: | N |
| Heat Source: | Gas |
| Heat Type: | Forced Air |
| Central Air Conditioning: | Central Air |
| Sewers: | Sewers |
| Water: | Municipal |
$
%
Years
This calculator is for demonstration purposes only. Always consult a professional
financial advisor before making personal financial decisions.
| Although the information displayed is believed to be accurate, no warranties or representations are made of any kind. |
| ROYAL LEPAGE RCR REALTY |
|
|

Dir:
416-828-2535
Bus:
647-462-9629
| Virtual Tour | Book Showing | Email a Friend |
Jump To:
At a Glance:
| Type: | Freehold - Detached |
| Area: | Peel |
| Municipality: | Caledon |
| Neighbourhood: | Bolton East |
| Style: | 2-Storey |
| Lot Size: | 70.40 x 57.98(Feet) |
| Approximate Age: | 31-50 |
| Tax: | $3,719.78 |
| Beds: | 3 |
| Baths: | 2 |
| Fireplace: | N |
| Pool: | None |
Locatin Map:
Payment Calculator:

