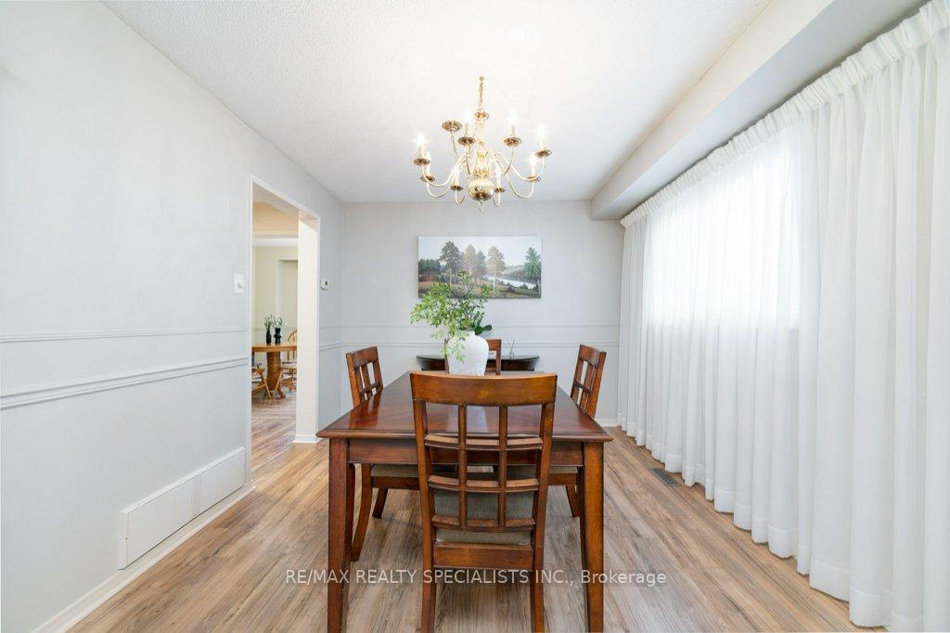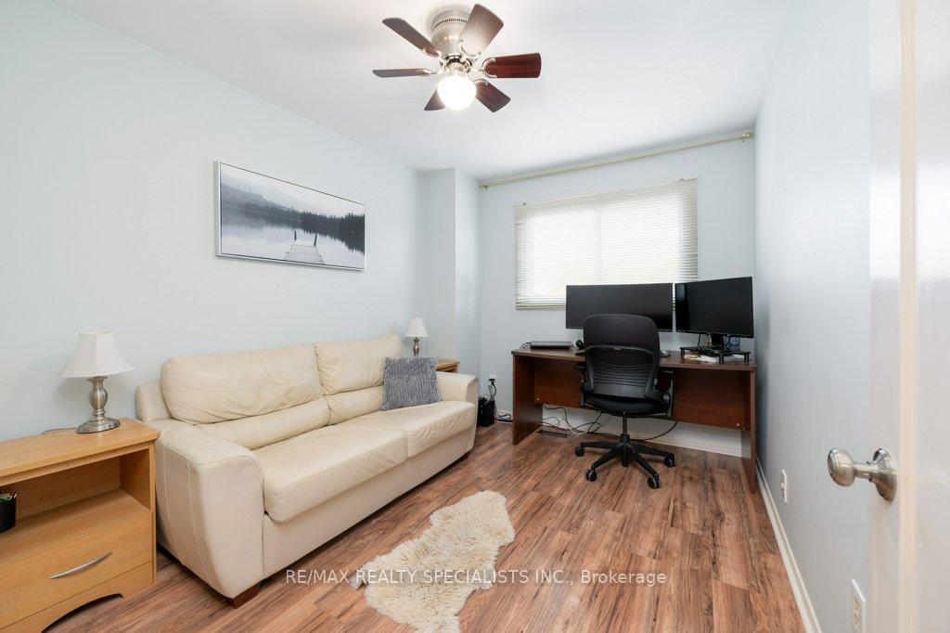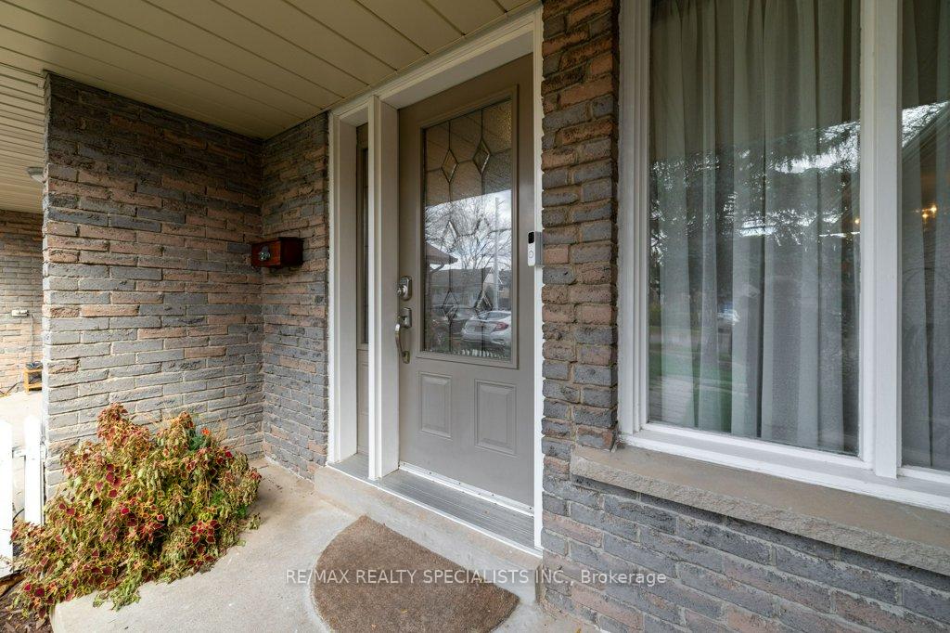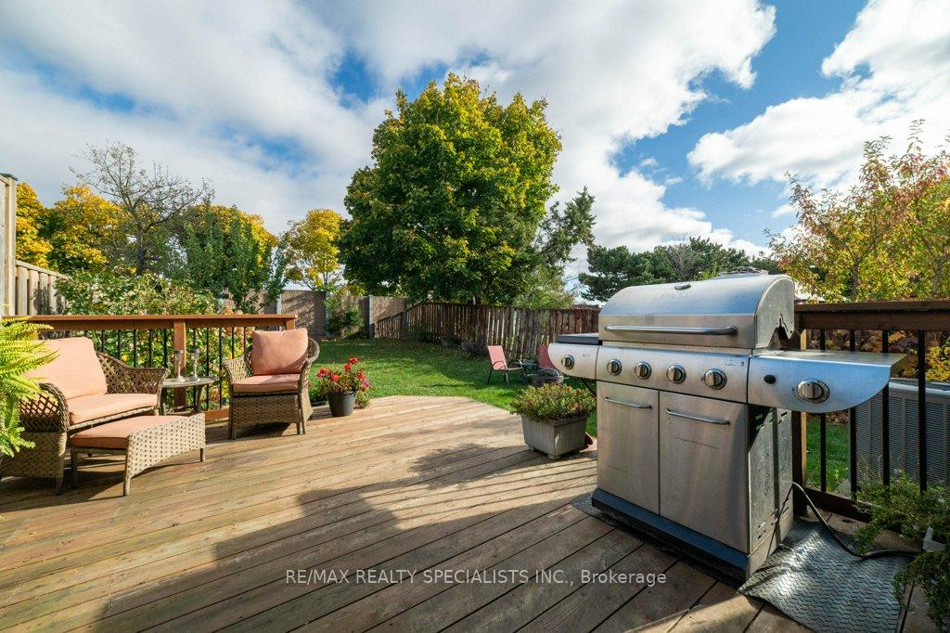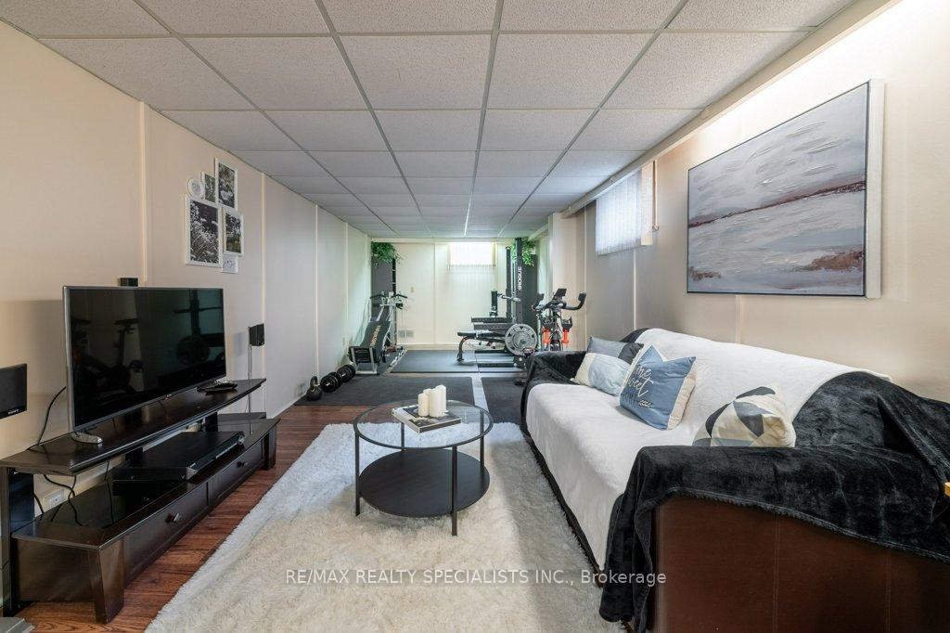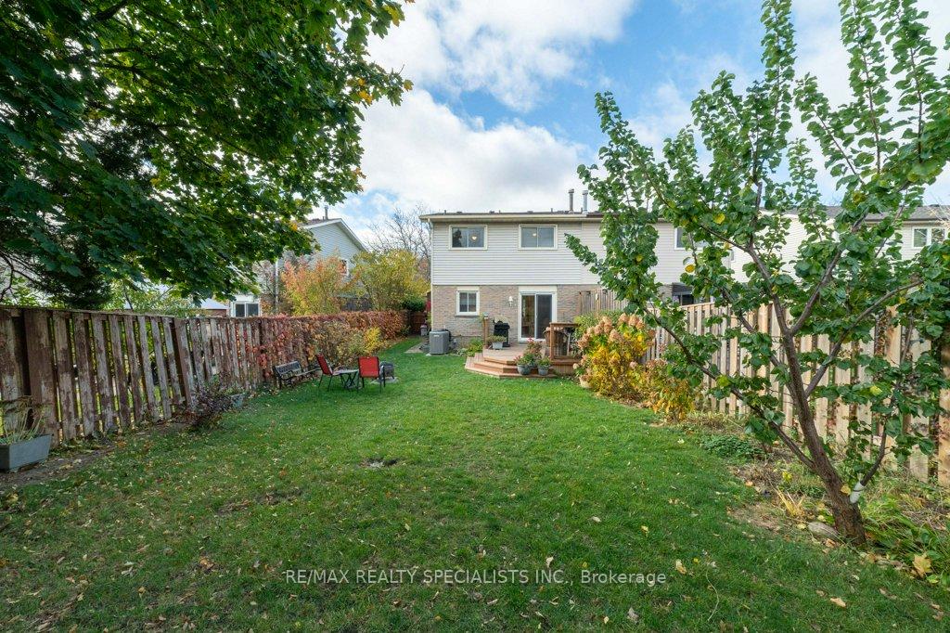$949,700
Available - For Sale
Listing ID: W10406590
2470 Cobbinshaw Circ , Mississauga, L5N 2G3, Ontario
| The search is over. This family ready semi-detached home is move-in ready! Just under 1500 sqft, this home is loaded with many recent renovations & updates that you are going to enjoy for years to come. Roof replaced in 2013. Newly renovated kitchen in 2021 featuring great quality stainless steel appliances, including a double oven, induction top stove! Next, the fully renovated main 4pc bathroom (July 2024). A brand-new gas furnace! (Oct 30 2024). If this is not enough, come see the 150-foot extra deep lot offering privacy & loads of space to play with the kids and the family dog. The finished basement is a flexible level that offers space for your home gym, tv/couch area, loads of storage, a place to work and to enjoy. Ideally located, walking distance to top-rated schools, Meadowvale Town Centre, walking/biking Trails, Meadowvale GO train and Lake Wabukayne. Come for a visit and see all that makes this home awesome. |
| Extras: Private double wide driveway. A very functional layout that offers 3 great size bedrooms. Replaced electrical panel (2021) all copper wire in the home. Well maintained and cared for. |
| Price | $949,700 |
| Taxes: | $4581.79 |
| Address: | 2470 Cobbinshaw Circ , Mississauga, L5N 2G3, Ontario |
| Lot Size: | 30.00 x 150.00 (Feet) |
| Acreage: | < .50 |
| Directions/Cross Streets: | Battleford and Erin Mills Parkway. |
| Rooms: | 11 |
| Bedrooms: | 3 |
| Bedrooms +: | |
| Kitchens: | 1 |
| Family Room: | N |
| Basement: | Finished, Full |
| Approximatly Age: | 31-50 |
| Property Type: | Semi-Detached |
| Style: | 2-Storey |
| Exterior: | Brick |
| Garage Type: | Attached |
| (Parking/)Drive: | Private |
| Drive Parking Spaces: | 2 |
| Pool: | None |
| Approximatly Age: | 31-50 |
| Approximatly Square Footage: | 1100-1500 |
| Fireplace/Stove: | N |
| Heat Source: | Gas |
| Heat Type: | Forced Air |
| Central Air Conditioning: | Central Air |
| Laundry Level: | Lower |
| Sewers: | Sewers |
| Water: | Municipal |
| Utilities-Cable: | A |
| Utilities-Hydro: | Y |
| Utilities-Gas: | Y |
| Utilities-Telephone: | A |
$
%
Years
This calculator is for demonstration purposes only. Always consult a professional
financial advisor before making personal financial decisions.
| Although the information displayed is believed to be accurate, no warranties or representations are made of any kind. |
| RE/MAX REALTY SPECIALISTS INC. |
|
|

Dir:
416-828-2535
Bus:
647-462-9629
| Virtual Tour | Book Showing | Email a Friend |
Jump To:
At a Glance:
| Type: | Freehold - Semi-Detached |
| Area: | Peel |
| Municipality: | Mississauga |
| Neighbourhood: | Meadowvale |
| Style: | 2-Storey |
| Lot Size: | 30.00 x 150.00(Feet) |
| Approximate Age: | 31-50 |
| Tax: | $4,581.79 |
| Beds: | 3 |
| Baths: | 2 |
| Fireplace: | N |
| Pool: | None |
Locatin Map:
Payment Calculator:

