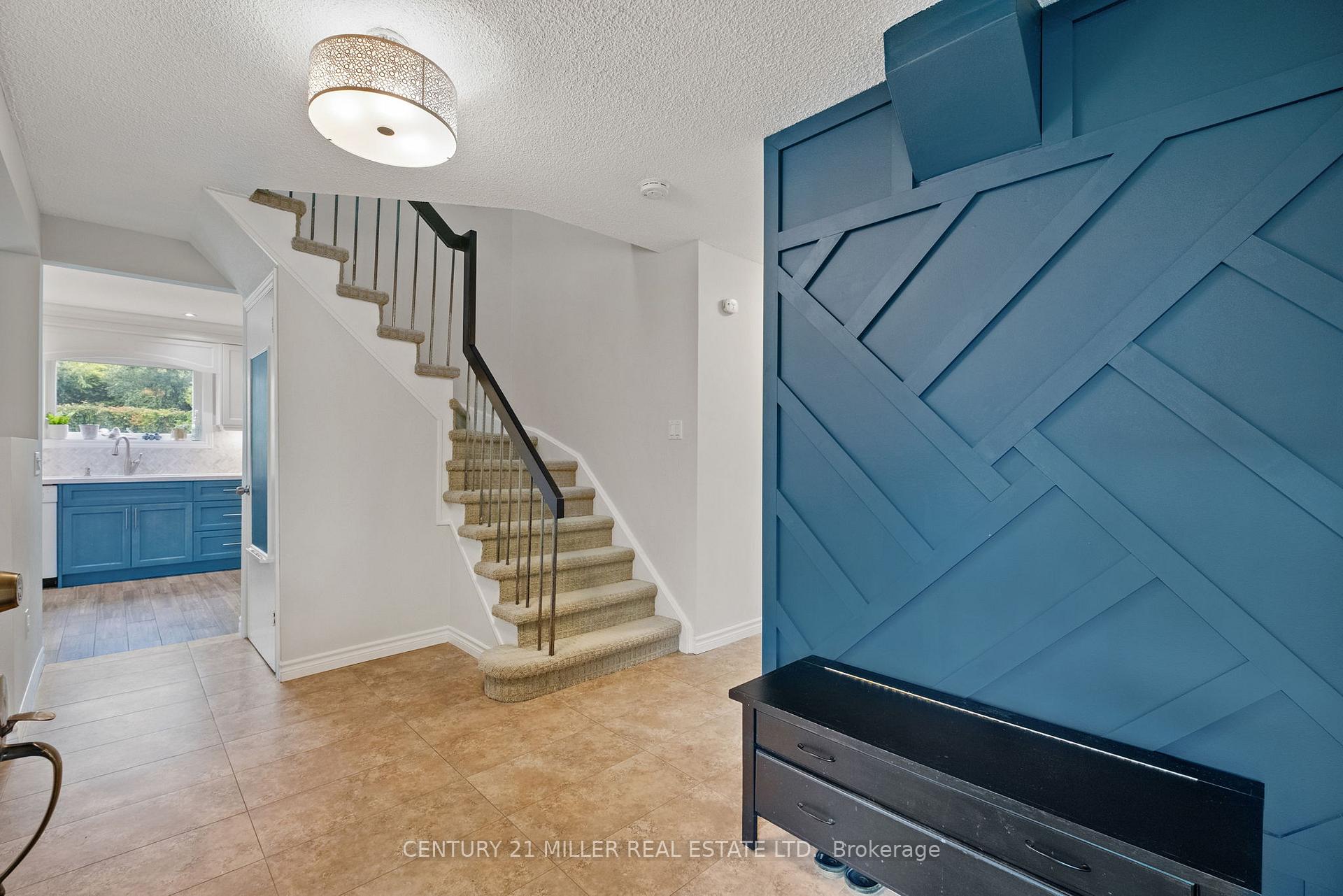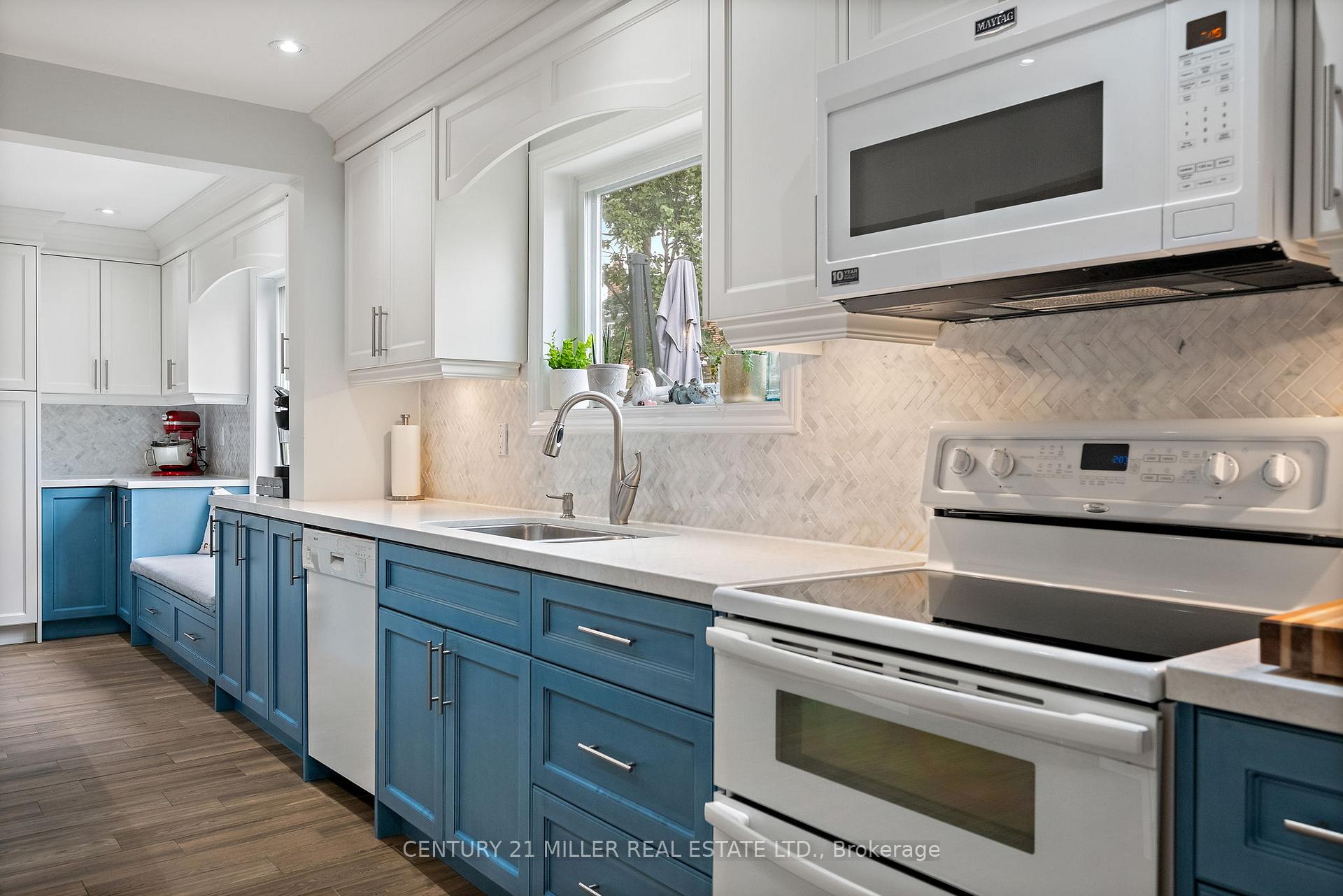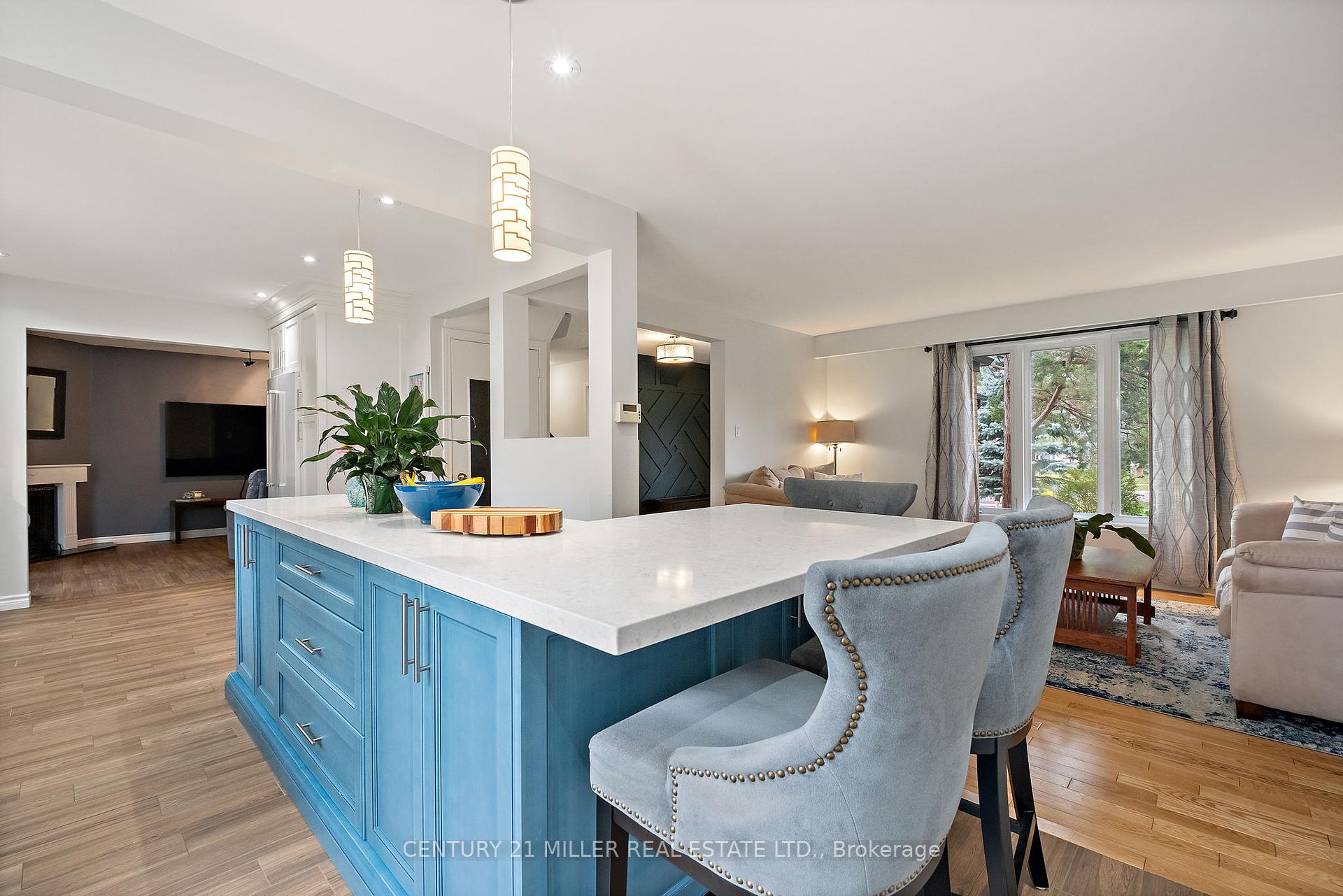$1,150,000
Available - For Sale
Listing ID: W9374439
25 Manorcrest St , Brampton, L6S 2W7, Ontario
| Fantastic renovated home on large, fully fenced lot! As you enter this home, you will be welcomed with the renovated open concept living room and kitchen (2016)with large island! 2pc bathroom (2023) Main floor family room has wood burning fireplace and walkout to covered patio pavilion (2021)and salt water hot tub! The beautifully landscaped yard also has an irrigation system. Upper level has 4 spacious bedrooms with primary bdrm having a walkin closet and 3pc ensuite (2021)! Finished lower level has a rec room, large workshop, laundry room, private craft room and rough in for 3 pc bathroom! Lower level has been waterproofed and has a backwater valve for extra protection. Many other upgrades include new windows and doors throughout in the past 3-4 years, exterior siding and insulation, additional blown in attic insulation! Walking distance to parks, schools, hospital, Professors Lake & shopping! Easy access to public transit, Go Station & Highways! Nothing to do here but move in! |
| Price | $1,150,000 |
| Taxes: | $5457.00 |
| Address: | 25 Manorcrest St , Brampton, L6S 2W7, Ontario |
| Lot Size: | 47.90 x 120.07 (Feet) |
| Acreage: | < .50 |
| Directions/Cross Streets: | Williams Parkway to MacKay to Manorcrest |
| Rooms: | 7 |
| Rooms +: | 2 |
| Bedrooms: | 4 |
| Bedrooms +: | |
| Kitchens: | 1 |
| Family Room: | Y |
| Basement: | Finished, Full |
| Approximatly Age: | 31-50 |
| Property Type: | Detached |
| Style: | 2-Storey |
| Exterior: | Brick, Vinyl Siding |
| Garage Type: | Attached |
| (Parking/)Drive: | Pvt Double |
| Drive Parking Spaces: | 4 |
| Pool: | None |
| Approximatly Age: | 31-50 |
| Approximatly Square Footage: | 1500-2000 |
| Property Features: | Fenced Yard, Park, Place Of Worship, Public Transit, School |
| Fireplace/Stove: | Y |
| Heat Source: | Gas |
| Heat Type: | Forced Air |
| Central Air Conditioning: | Central Air |
| Sewers: | Sewers |
| Water: | Municipal |
$
%
Years
This calculator is for demonstration purposes only. Always consult a professional
financial advisor before making personal financial decisions.
| Although the information displayed is believed to be accurate, no warranties or representations are made of any kind. |
| CENTURY 21 MILLER REAL ESTATE LTD. |
|
|

Dir:
416-828-2535
Bus:
647-462-9629
| Virtual Tour | Book Showing | Email a Friend |
Jump To:
At a Glance:
| Type: | Freehold - Detached |
| Area: | Peel |
| Municipality: | Brampton |
| Neighbourhood: | Central Park |
| Style: | 2-Storey |
| Lot Size: | 47.90 x 120.07(Feet) |
| Approximate Age: | 31-50 |
| Tax: | $5,457 |
| Beds: | 4 |
| Baths: | 3 |
| Fireplace: | Y |
| Pool: | None |
Locatin Map:
Payment Calculator:














































