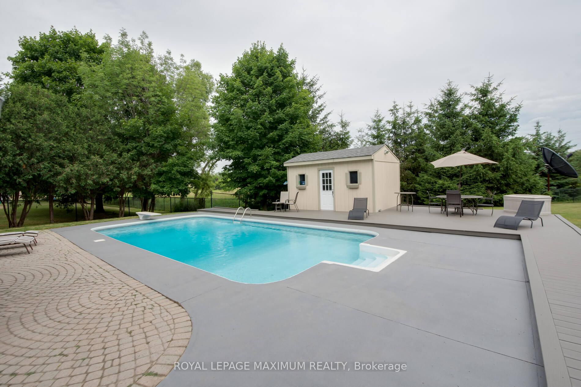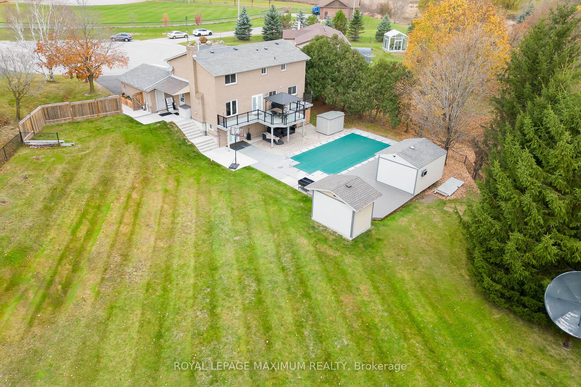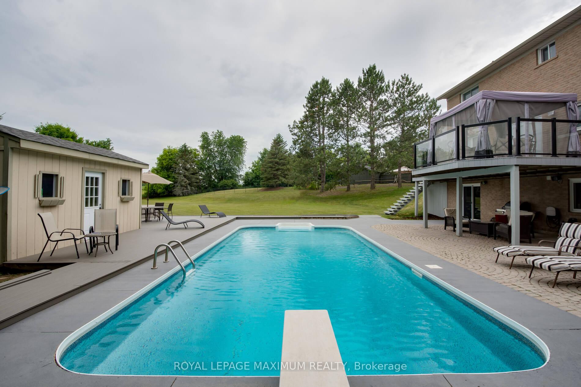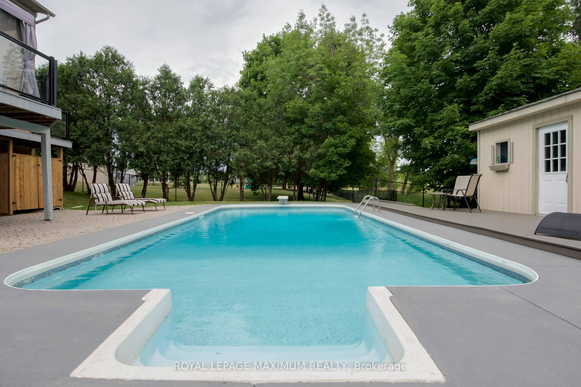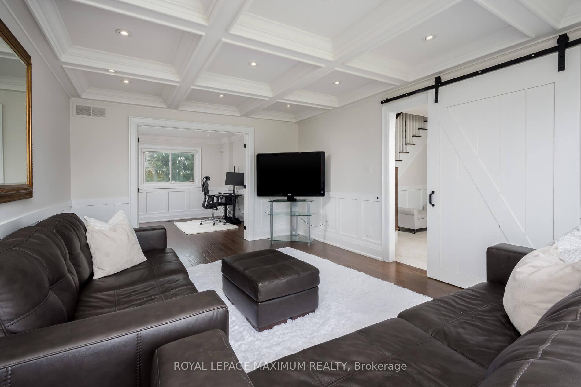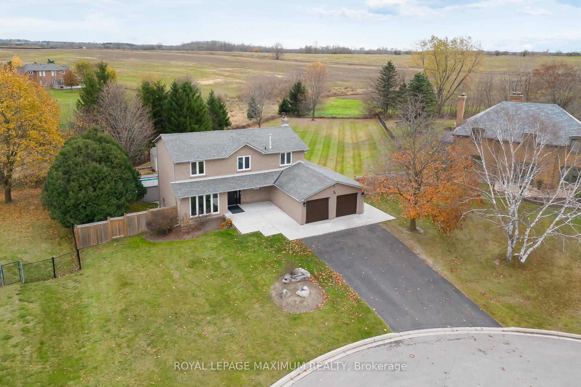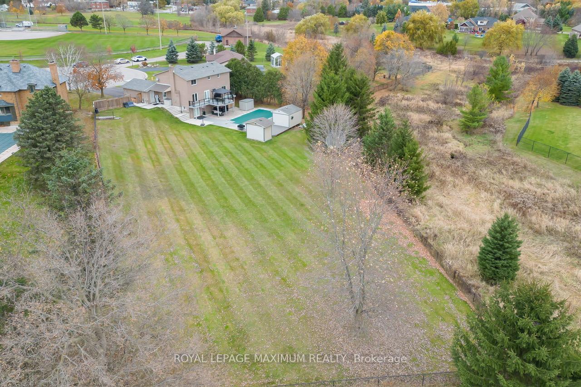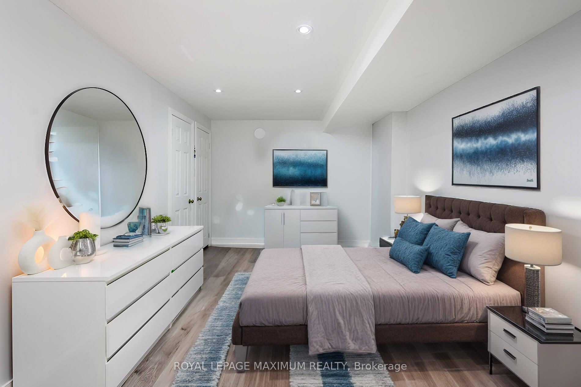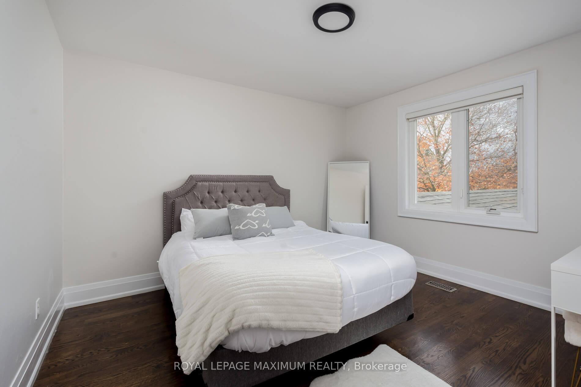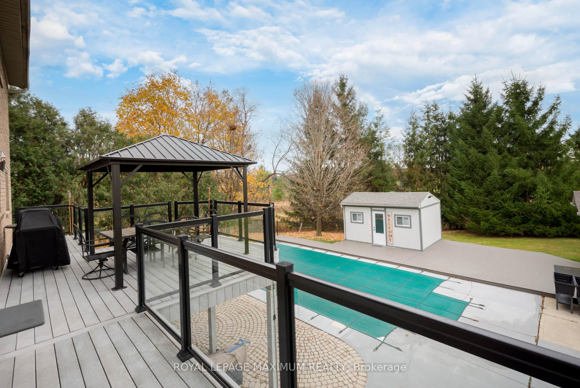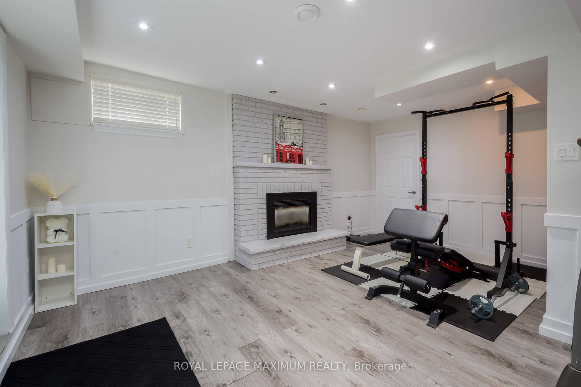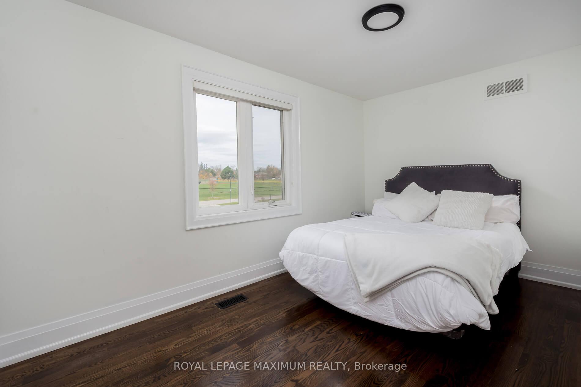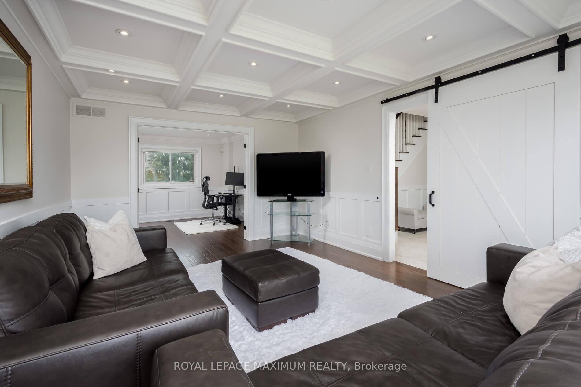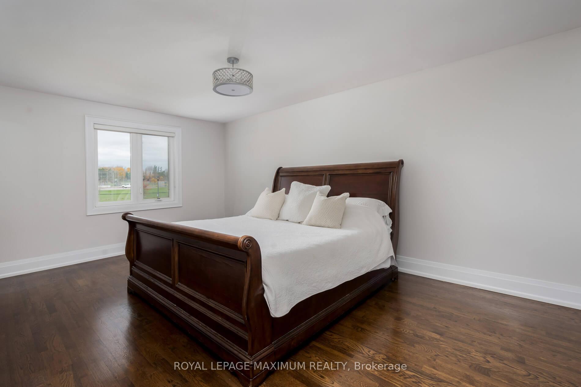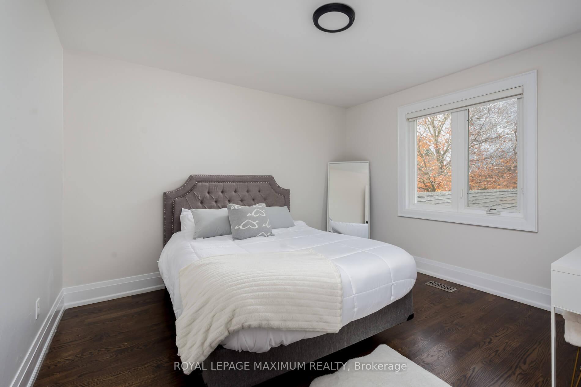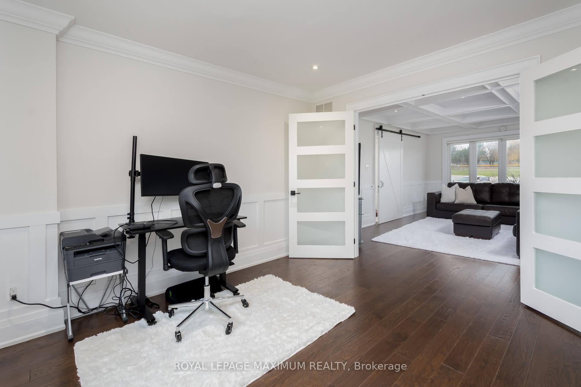$1,875,000
Available - For Sale
Listing ID: N10406168
71 Janet Ave , King, L0G 1N0, Ontario
| Discover the perfect blend of oasis and comfort in this highly sought-after home! Nestled in a private cul-de-sac, this spacious 4-bedroom with walkout finished basement offers incredible versatility, complete with a second kitchen, an additional bedroom, and full bath separate for guests or extended family. Offers abundant natural light and unobstructed views. Boasting one of the largest yards on the street, the sprawling .88-acre lot is a true retreat with an inground pool, cabana, and an additional 3-piece bath for poolside convenience. Enjoy a walkout upper deck with a serene view of trees, complete with a gas hookup for easy BBQs and outdoor dining. Inside, enjoy hardwood floors throughout, large porcelain tiles, upgraded wide trim throughout, wainscotting, coffered ceiling in living area, modern upgrades, and fresh paint, all designed to impress. Don't miss this rare opportunity to own a move-in-ready gem with space, privacy, and unparalleled amenities |
| Extras: existing ensuite bath offers to extend three more feet of space with plumbing completed. Sewer Levy Charge On Taxes |
| Price | $1,875,000 |
| Taxes: | $10500.00 |
| Address: | 71 Janet Ave , King, L0G 1N0, Ontario |
| Lot Size: | 80.00 x 264.00 (Feet) |
| Directions/Cross Streets: | King and Hwy. 27 |
| Rooms: | 8 |
| Rooms +: | 2 |
| Bedrooms: | 4 |
| Bedrooms +: | 1 |
| Kitchens: | 2 |
| Family Room: | Y |
| Basement: | Fin W/O |
| Property Type: | Detached |
| Style: | 2-Storey |
| Exterior: | Brick |
| Garage Type: | Attached |
| (Parking/)Drive: | Pvt Double |
| Drive Parking Spaces: | 6 |
| Pool: | Inground |
| Property Features: | Clear View, Cul De Sac, Fenced Yard, Park, Ravine, School Bus Route |
| Fireplace/Stove: | Y |
| Heat Source: | Gas |
| Heat Type: | Forced Air |
| Central Air Conditioning: | Central Air |
| Laundry Level: | Main |
| Sewers: | Sewers |
| Water: | Municipal |
$
%
Years
This calculator is for demonstration purposes only. Always consult a professional
financial advisor before making personal financial decisions.
| Although the information displayed is believed to be accurate, no warranties or representations are made of any kind. |
| ROYAL LEPAGE MAXIMUM REALTY |
|
|

Dir:
416-828-2535
Bus:
647-462-9629
| Book Showing | Email a Friend |
Jump To:
At a Glance:
| Type: | Freehold - Detached |
| Area: | York |
| Municipality: | King |
| Neighbourhood: | Nobleton |
| Style: | 2-Storey |
| Lot Size: | 80.00 x 264.00(Feet) |
| Tax: | $10,500 |
| Beds: | 4+1 |
| Baths: | 4 |
| Fireplace: | Y |
| Pool: | Inground |
Locatin Map:
Payment Calculator:

