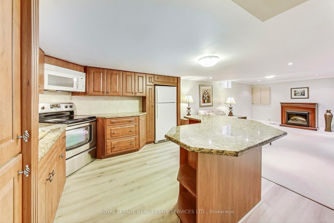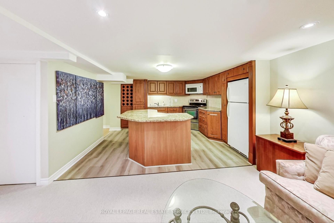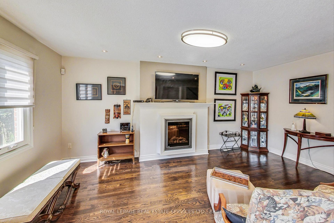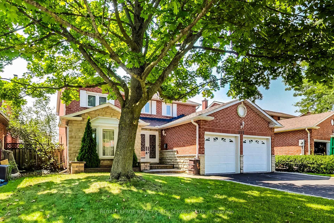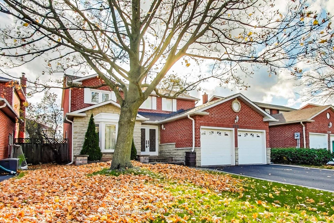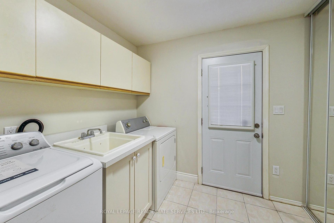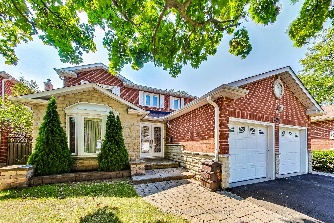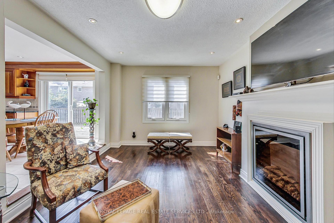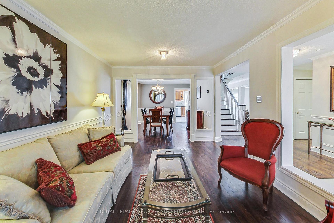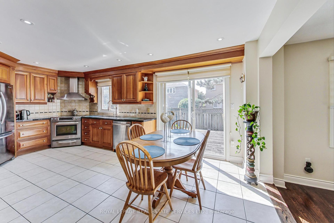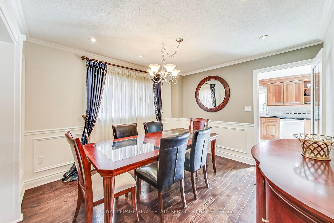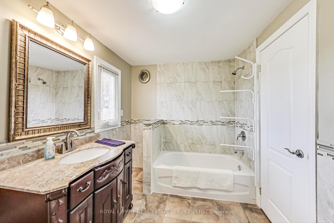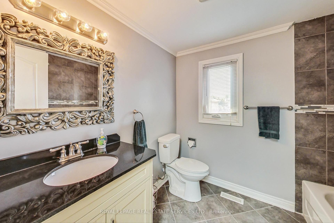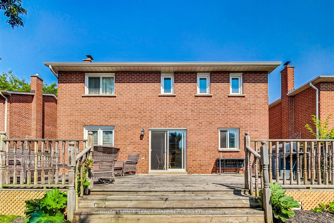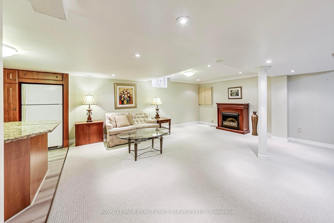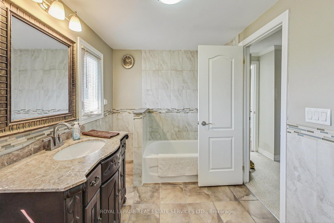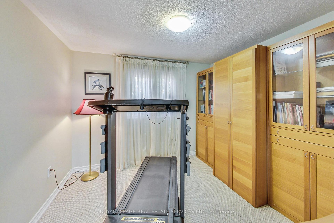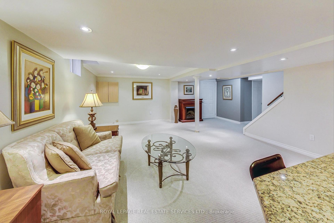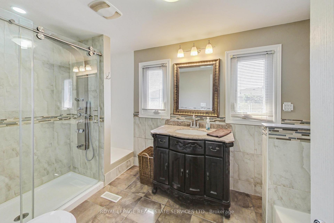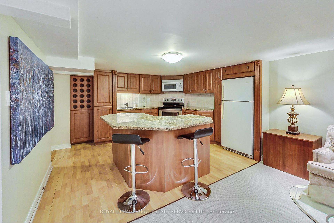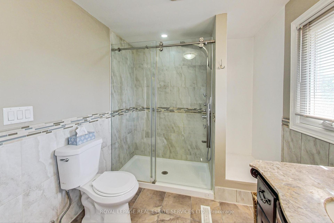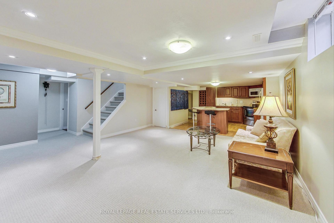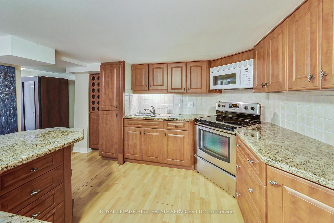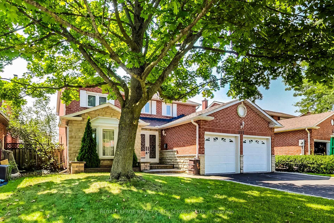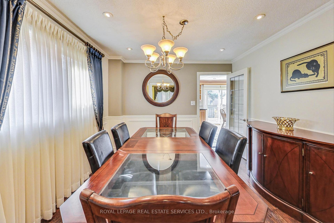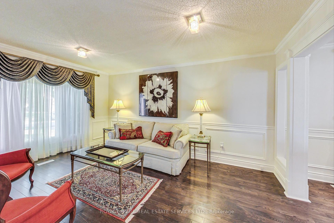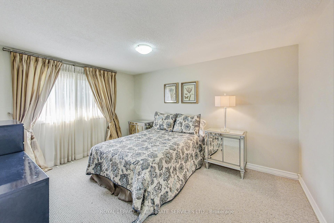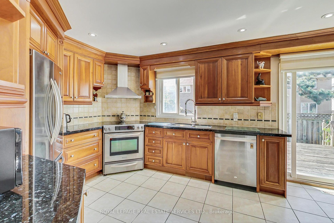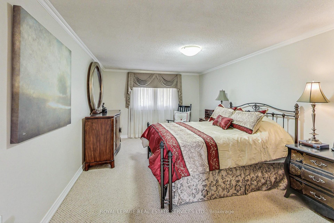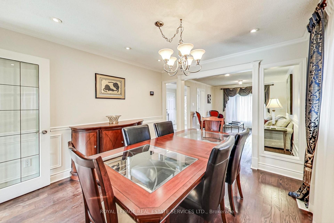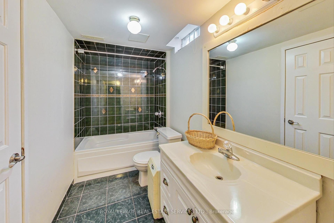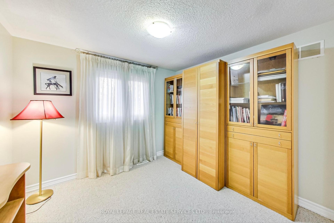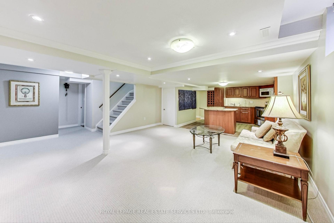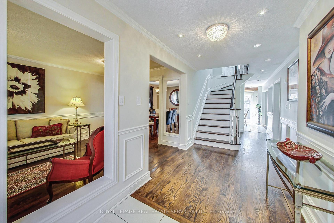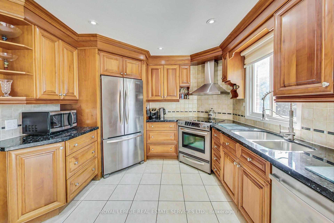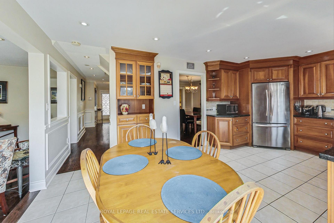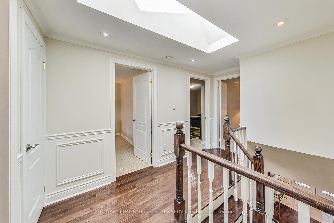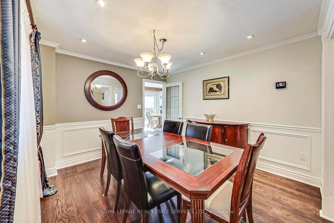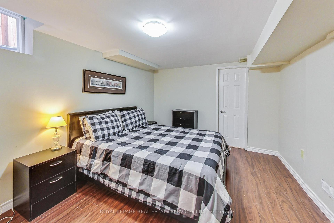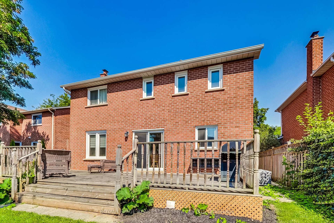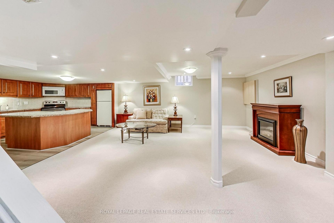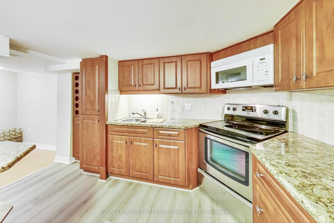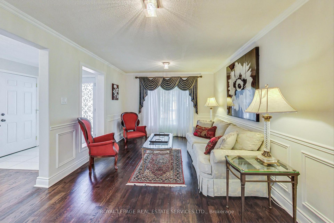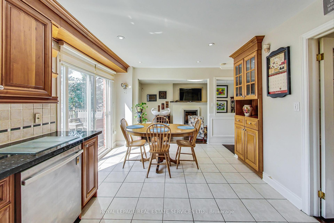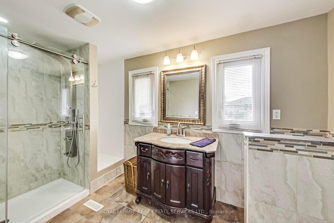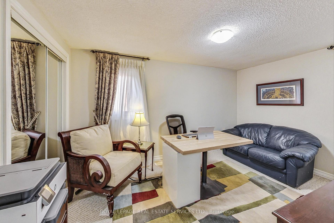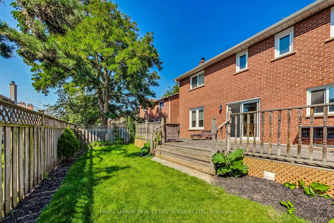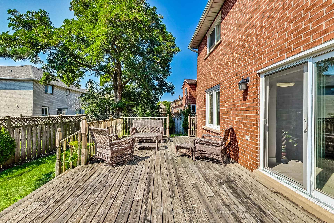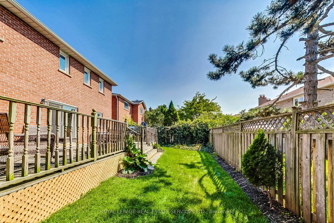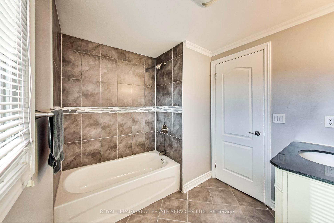$1,529,900
Available - For Sale
Listing ID: W10409838
226 Poole Dr , Oakville, L6H 3W4, Ontario
| Opportunity Knocks! Great value for this spacious 4 Bedroom home on a quiet street in River Oaks- steps away from schools, parks and shopping. Open concept main level with hardwood floors, pot lights, skylight and upgraded trim. Formal Living and Dining Rooms. Renovated Kitchen with stainless steel appliances and granite counters. Breakfast Area has built-in cabinetry, sliding doors to the Deck and Backyard and is open to the Family Room with a modern fireplace. Primary Bedroom has a walk-in closet and Ensuite Bathroom with separate shower. Renovated Bathrooms. Main Floor Laundry. Basement Suite with large Rec Room, Kitchen/Bar, 2 Bedrooms and a Full Bath- ideal for Multi Generational Families, Teens or Nanny. New Broadloom in Rec Room and Basement Stairs. New luxury vinyl plank in Basement Kitchen. Over 3,200 sq ft of living space! Newer Windows, Doors, Furnace, CAC and Shingles. All brick exterior with custom stone accents. South facing backyard with huge Deck. |
| Extras: Double garage with inside entry and automatic openers. Half block to River Oaks Public School. White Oaks Secondary School district with IB Program and Sunningdale for French Immersion. Close to highways, transit and Sheridan College. |
| Price | $1,529,900 |
| Taxes: | $5730.00 |
| Assessment: | $720000 |
| Assessment Year: | 2024 |
| Address: | 226 Poole Dr , Oakville, L6H 3W4, Ontario |
| Lot Size: | 49.36 x 102.18 (Feet) |
| Directions/Cross Streets: | River Oaks W-Munns-Poole |
| Rooms: | 8 |
| Rooms +: | 3 |
| Bedrooms: | 4 |
| Bedrooms +: | 2 |
| Kitchens: | 1 |
| Kitchens +: | 1 |
| Family Room: | Y |
| Basement: | Finished, Full |
| Approximatly Age: | 31-50 |
| Property Type: | Detached |
| Style: | 2-Storey |
| Exterior: | Brick |
| Garage Type: | Attached |
| (Parking/)Drive: | Pvt Double |
| Drive Parking Spaces: | 2 |
| Pool: | None |
| Other Structures: | Garden Shed |
| Approximatly Age: | 31-50 |
| Approximatly Square Footage: | 2000-2500 |
| Property Features: | Fenced Yard, Place Of Worship, Public Transit, School |
| Fireplace/Stove: | Y |
| Heat Source: | Gas |
| Heat Type: | Forced Air |
| Central Air Conditioning: | Central Air |
| Laundry Level: | Main |
| Elevator Lift: | N |
| Sewers: | Sewers |
| Water: | Municipal |
$
%
Years
This calculator is for demonstration purposes only. Always consult a professional
financial advisor before making personal financial decisions.
| Although the information displayed is believed to be accurate, no warranties or representations are made of any kind. |
| ROYAL LEPAGE REAL ESTATE SERVICES LTD. |
|
|

Dir:
416-828-2535
Bus:
647-462-9629
| Virtual Tour | Book Showing | Email a Friend |
Jump To:
At a Glance:
| Type: | Freehold - Detached |
| Area: | Halton |
| Municipality: | Oakville |
| Neighbourhood: | River Oaks |
| Style: | 2-Storey |
| Lot Size: | 49.36 x 102.18(Feet) |
| Approximate Age: | 31-50 |
| Tax: | $5,730 |
| Beds: | 4+2 |
| Baths: | 4 |
| Fireplace: | Y |
| Pool: | None |
Locatin Map:
Payment Calculator:

