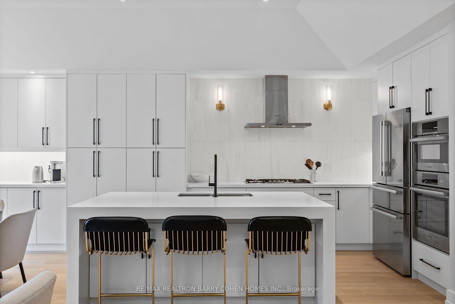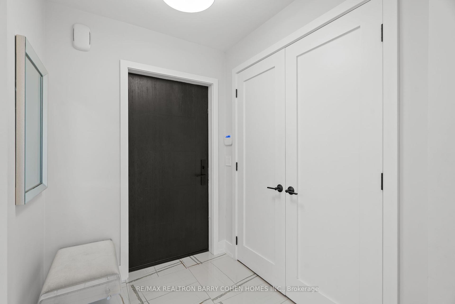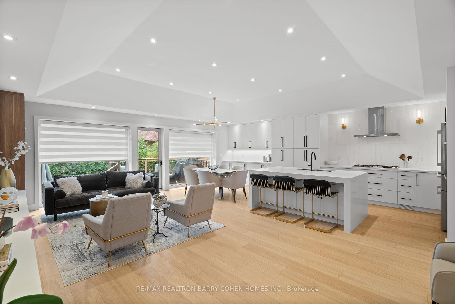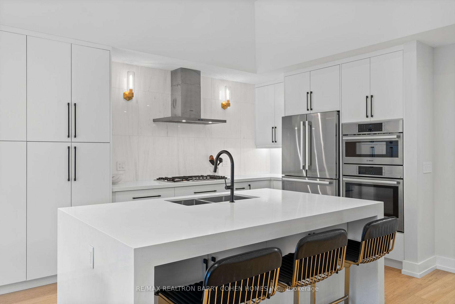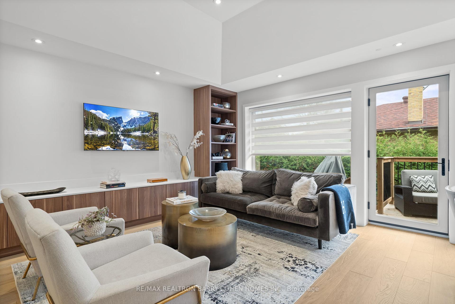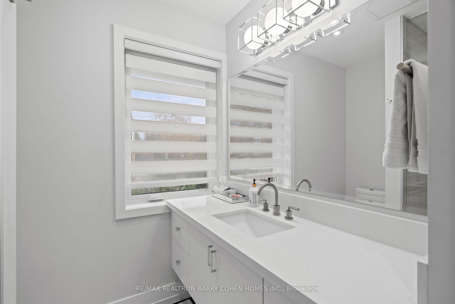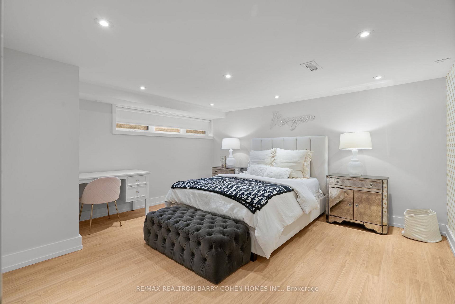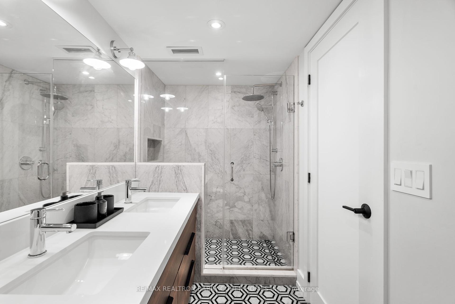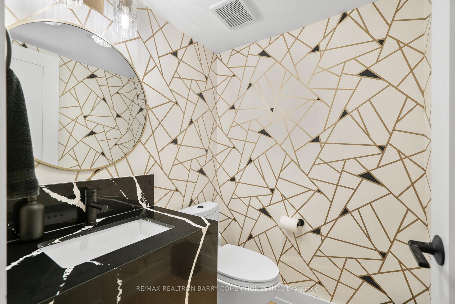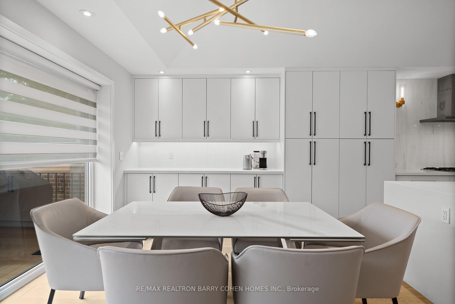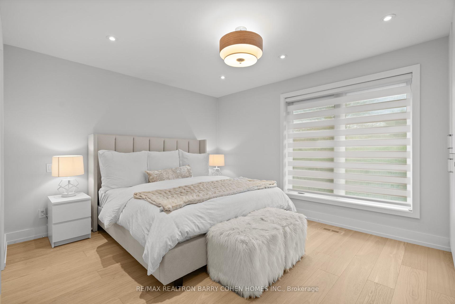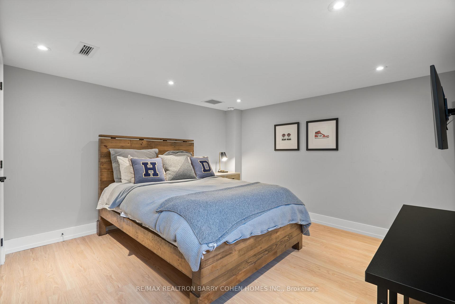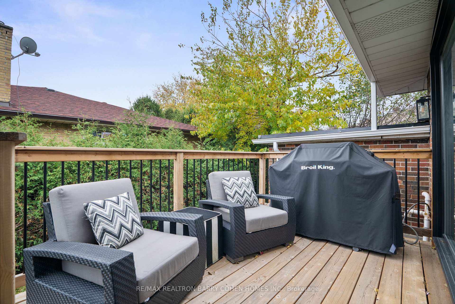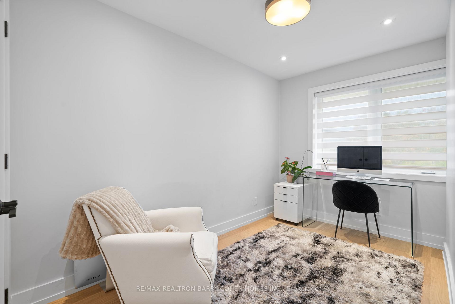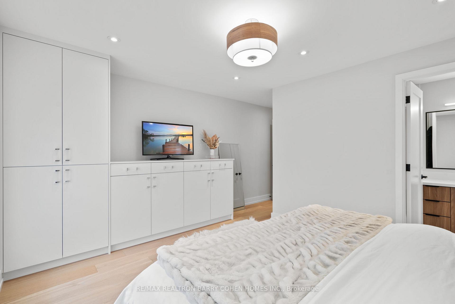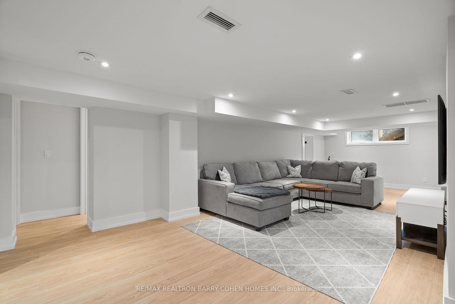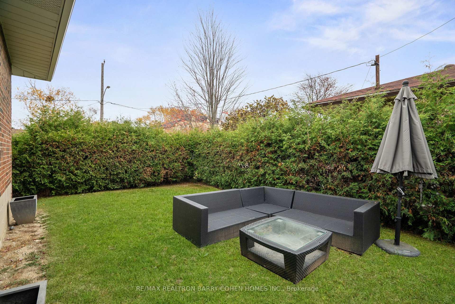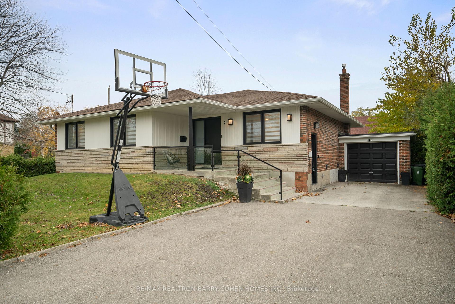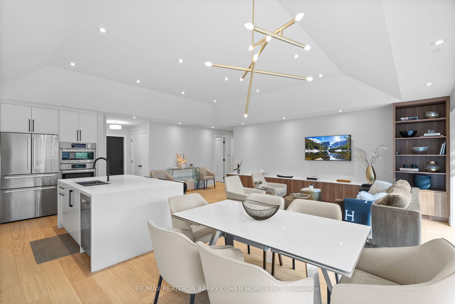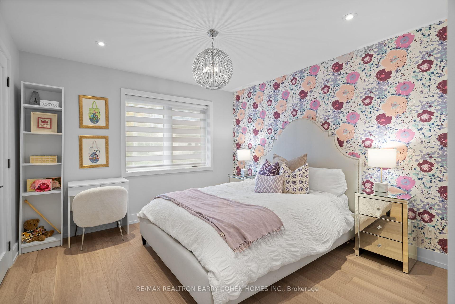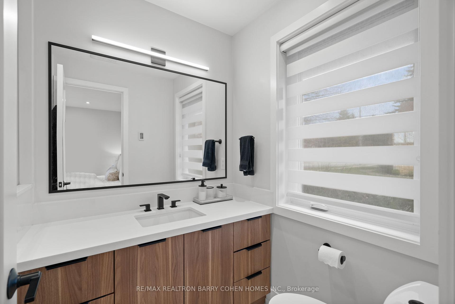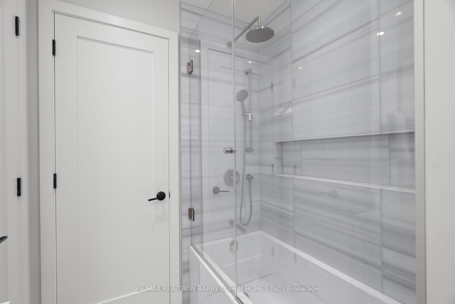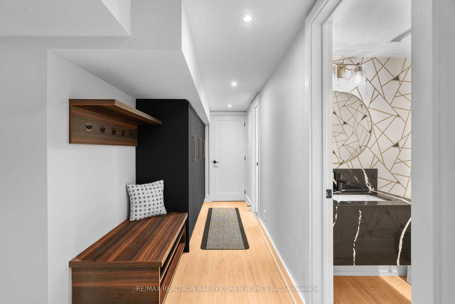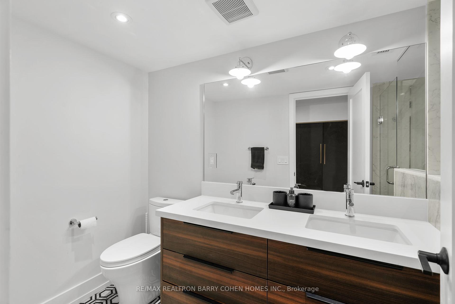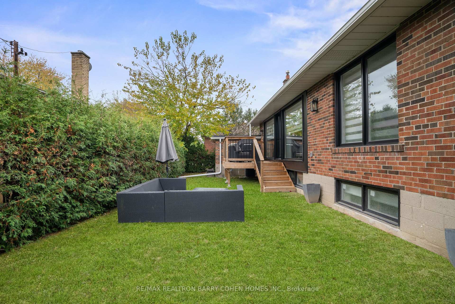$1,879,000
Available - For Sale
Listing ID: C10407827
2 Josephine Rd , Toronto, M3H 3G4, Ontario
| Clanton Park beauty completely redesigned & renovated throughout. Situated on a sprawling and rare 89 ft frontage.Open concept great room w/vaulted 10 Ft ceilings, stunning chefs kitchen w/ oversized island and top of the line appliances. Living Rm/Dining Rm with custom walnut built-ins and direct walk out to sun filled and private rear yard & deck. The perfect condo alternative with meticulous attention to detail at every turn. Primary features 3pc ensuite w/heated floors & custom built ins. Beautiful 2nd and 3rd bedrooms with custom closets and additional main 4pc bath W/heated flooring. Dream lower level with huge rec room, 4th and 5th bedrooms, laundry and 2 separate washroom areas. Custom storage built-ins and neutral designer pallet. This turn key upscale residence is the one you have been waiting for.Just steps from Balmoral Park, Faywood P.S., Pub Transit/Subway, quick access to 401 and Allen Rd. Just mins from boutique shops & restaurants along Ave Rd & Yorkdale Mall. |
| Extras: Gas Burner & related equipment, central air conditioning, Alarm (exclude monitoring), All light fixtures, All window coverings (electronic blinds in Great Rm, Main Stairwell, Primary and Bdrm 2), Custom Built-ins throughout, Ring Door bell |
| Price | $1,879,000 |
| Taxes: | $6437.60 |
| Address: | 2 Josephine Rd , Toronto, M3H 3G4, Ontario |
| Lot Size: | 89.60 x 67.00 (Feet) |
| Directions/Cross Streets: | Faywood/ Clanton Park |
| Rooms: | 6 |
| Rooms +: | 3 |
| Bedrooms: | 3 |
| Bedrooms +: | 2 |
| Kitchens: | 1 |
| Family Room: | N |
| Basement: | Finished |
| Property Type: | Detached |
| Style: | Bungalow |
| Exterior: | Brick |
| Garage Type: | Built-In |
| (Parking/)Drive: | Private |
| Drive Parking Spaces: | 4 |
| Pool: | None |
| Fireplace/Stove: | N |
| Heat Source: | Gas |
| Heat Type: | Forced Air |
| Central Air Conditioning: | Central Air |
| Sewers: | Sewers |
| Water: | Municipal |
$
%
Years
This calculator is for demonstration purposes only. Always consult a professional
financial advisor before making personal financial decisions.
| Although the information displayed is believed to be accurate, no warranties or representations are made of any kind. |
| RE/MAX REALTRON BARRY COHEN HOMES INC. |
|
|

Dir:
416-828-2535
Bus:
647-462-9629
| Virtual Tour | Book Showing | Email a Friend |
Jump To:
At a Glance:
| Type: | Freehold - Detached |
| Area: | Toronto |
| Municipality: | Toronto |
| Neighbourhood: | Clanton Park |
| Style: | Bungalow |
| Lot Size: | 89.60 x 67.00(Feet) |
| Tax: | $6,437.6 |
| Beds: | 3+2 |
| Baths: | 4 |
| Fireplace: | N |
| Pool: | None |
Locatin Map:
Payment Calculator:

