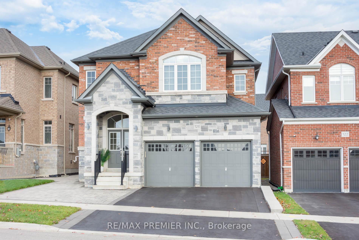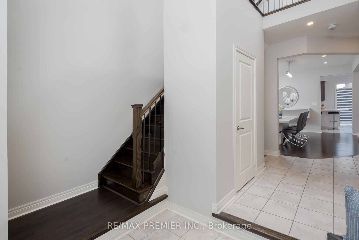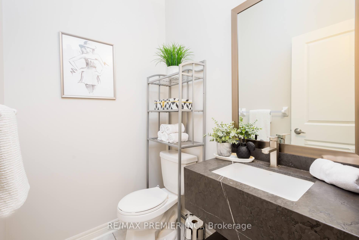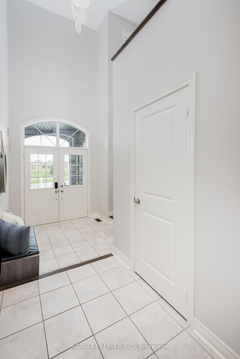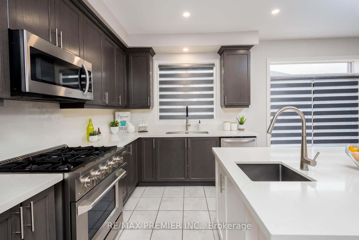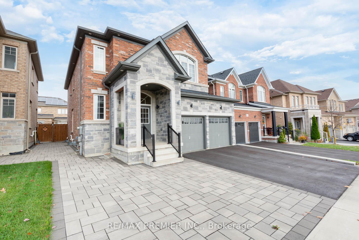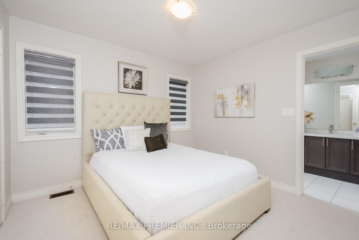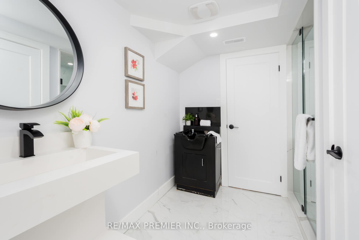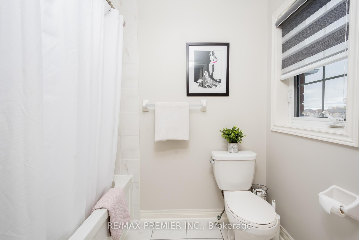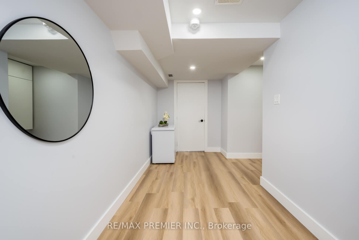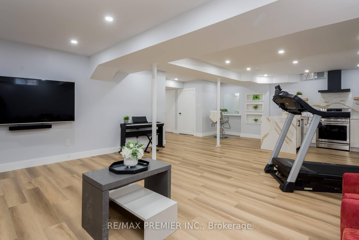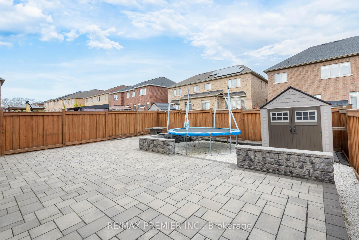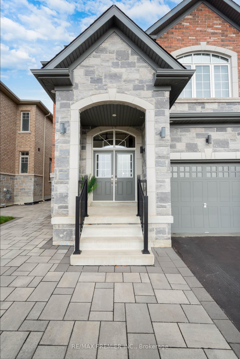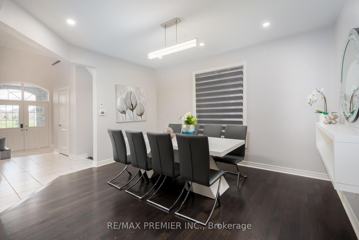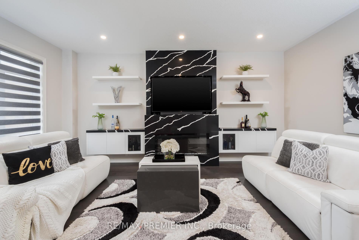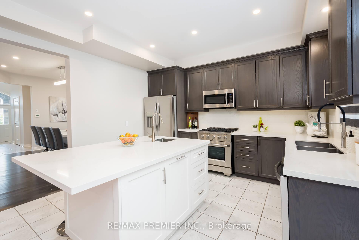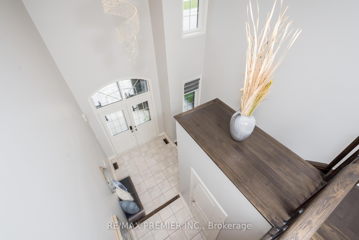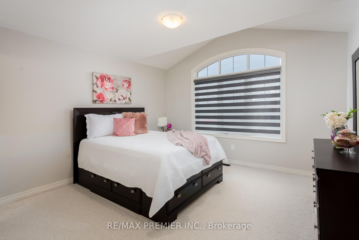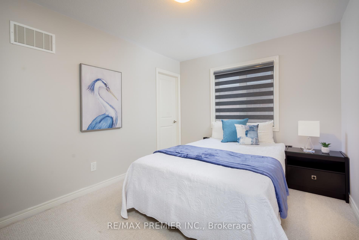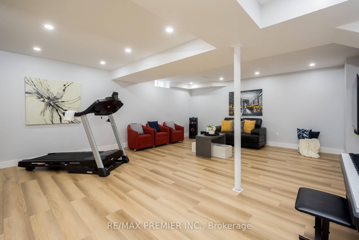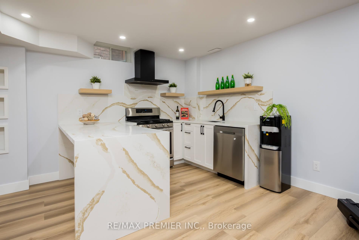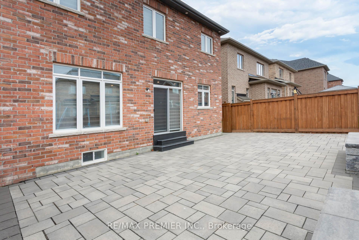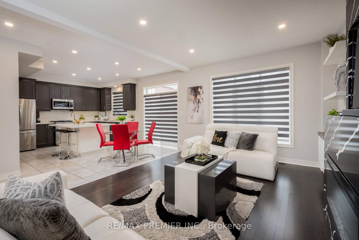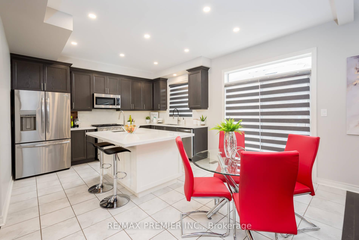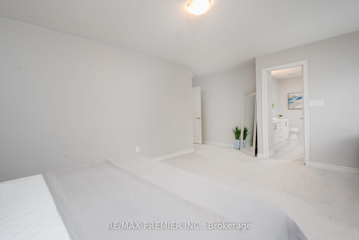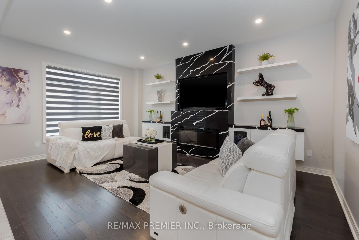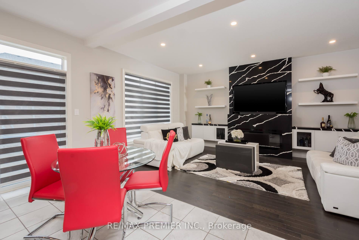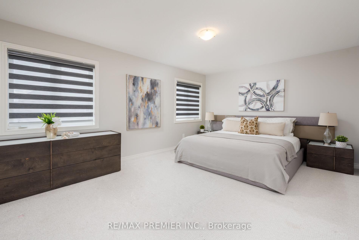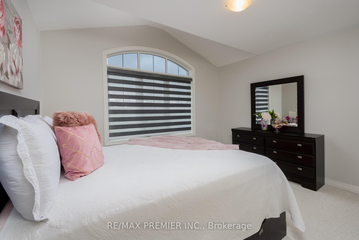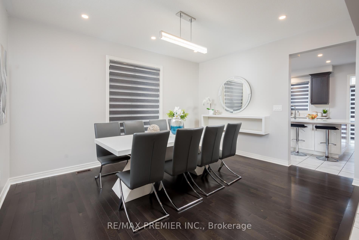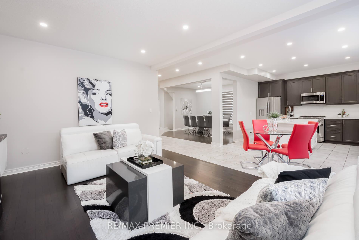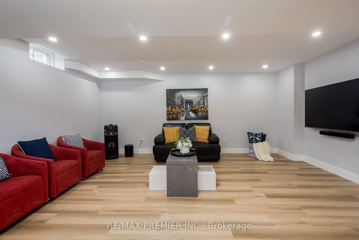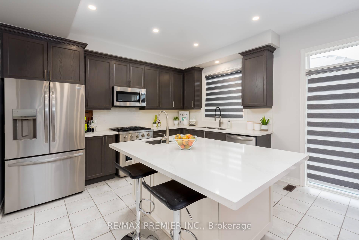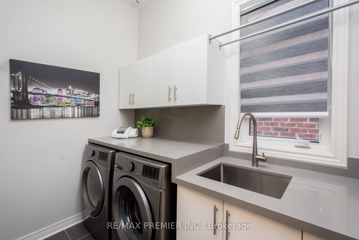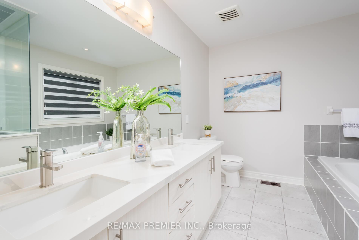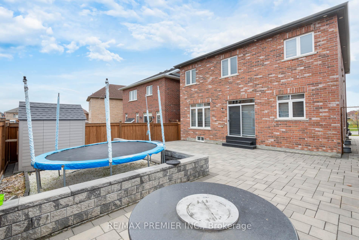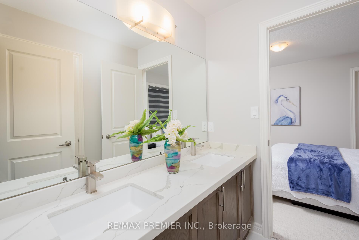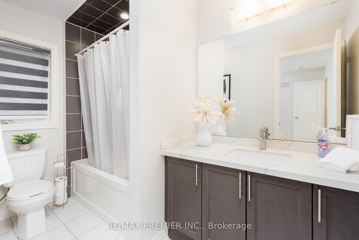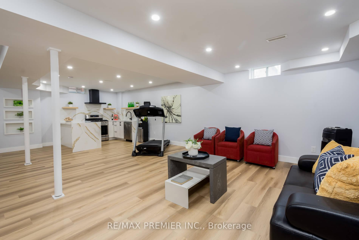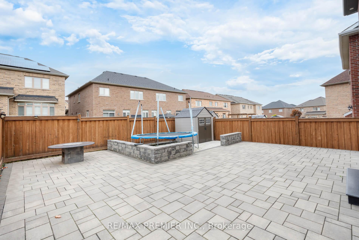$1,548,800
Available - For Sale
Listing ID: N10402689
126 Barrow Ave , Bradford West Gwillimbury, L3Z 0X3, Ontario
| This immaculate move in condition priced to sell home in approximately 2598 sqft plus 1180 sqft finished bsmt with a full kitchen, full bath, and possible bedroom for a nanny, or extra income. This home will capture you the moment you enter with upgrades galore. All natural quartz in all bathrooms and countertops. Floor to ceiling feature wall, two-story entrance, 9 foot ceilings on main, no maintence interlock backyard. Extra parking space. Across from the park, within minutes to mall, schools, and all amenities. You will want to buy it the moment you enter shows 10+++ |
| Extras: Huge Center Island, floor to ceiling feature wall with electric fireplace, built in shelving, pot lights, open concept, freshly painted throughout, interlocked patio, fully fence the yard, double door entry. |
| Price | $1,548,800 |
| Taxes: | $6497.06 |
| Address: | 126 Barrow Ave , Bradford West Gwillimbury, L3Z 0X3, Ontario |
| Lot Size: | 38.06 x 106.63 (Feet) |
| Directions/Cross Streets: | 6th Line & Barrow Ave |
| Rooms: | 8 |
| Rooms +: | 3 |
| Bedrooms: | 4 |
| Bedrooms +: | |
| Kitchens: | 1 |
| Kitchens +: | 1 |
| Family Room: | Y |
| Basement: | Finished |
| Approximatly Age: | 6-15 |
| Property Type: | Detached |
| Style: | 2-Storey |
| Exterior: | Brick |
| Garage Type: | Attached |
| (Parking/)Drive: | Private |
| Drive Parking Spaces: | 5 |
| Pool: | None |
| Approximatly Age: | 6-15 |
| Approximatly Square Footage: | 2500-3000 |
| Property Features: | Park |
| Fireplace/Stove: | Y |
| Heat Source: | Gas |
| Heat Type: | Forced Air |
| Central Air Conditioning: | Central Air |
| Sewers: | Sewers |
| Water: | Municipal |
$
%
Years
This calculator is for demonstration purposes only. Always consult a professional
financial advisor before making personal financial decisions.
| Although the information displayed is believed to be accurate, no warranties or representations are made of any kind. |
| RE/MAX PREMIER INC. |
|
|

Dir:
416-828-2535
Bus:
647-462-9629
| Book Showing | Email a Friend |
Jump To:
At a Glance:
| Type: | Freehold - Detached |
| Area: | Simcoe |
| Municipality: | Bradford West Gwillimbury |
| Neighbourhood: | Bradford |
| Style: | 2-Storey |
| Lot Size: | 38.06 x 106.63(Feet) |
| Approximate Age: | 6-15 |
| Tax: | $6,497.06 |
| Beds: | 4 |
| Baths: | 5 |
| Fireplace: | Y |
| Pool: | None |
Locatin Map:
Payment Calculator:

