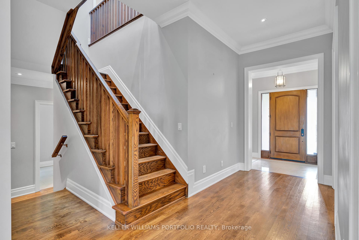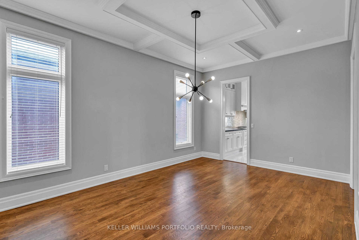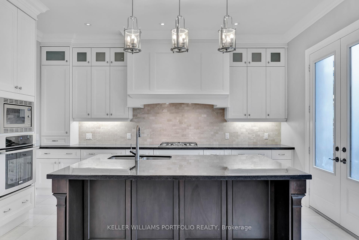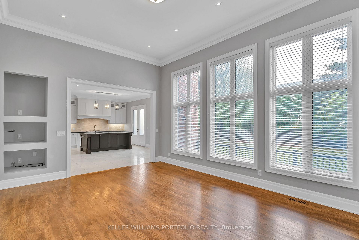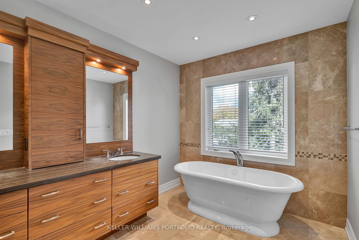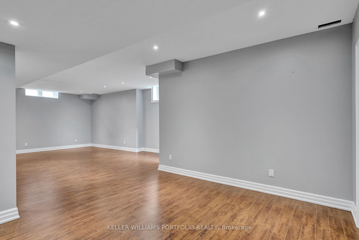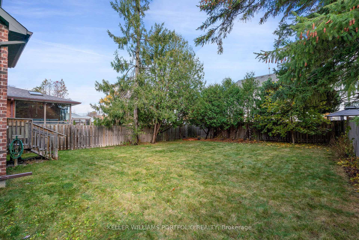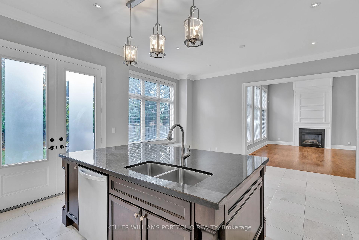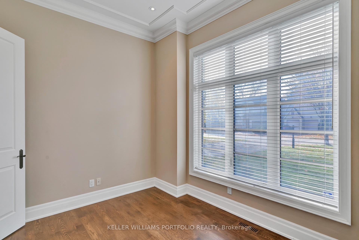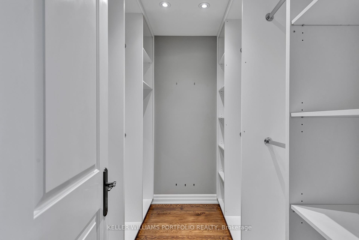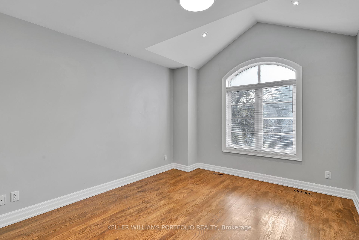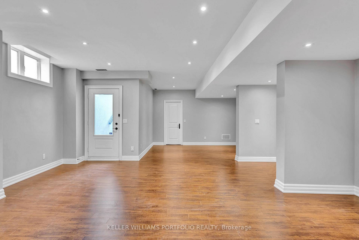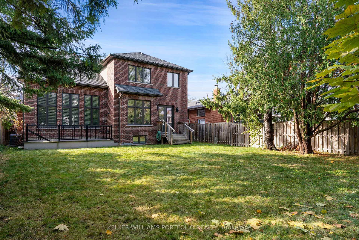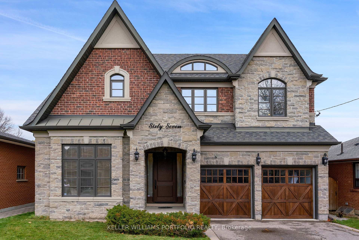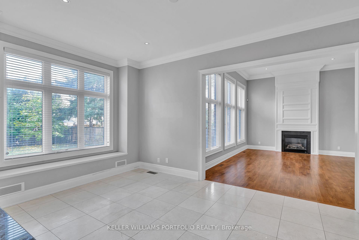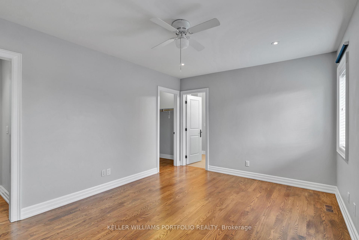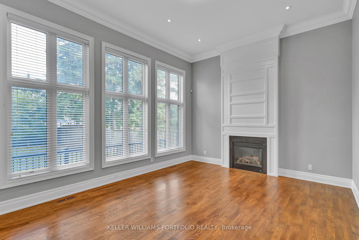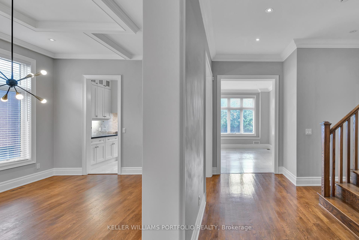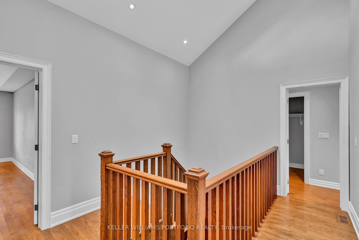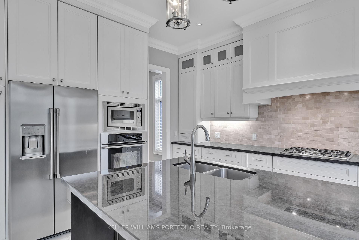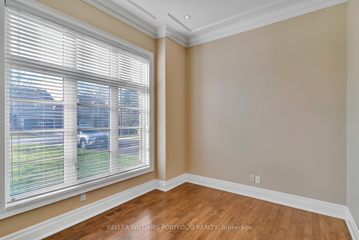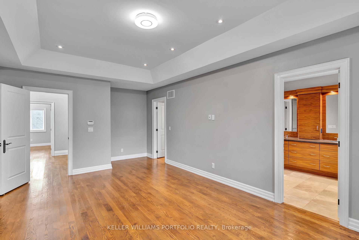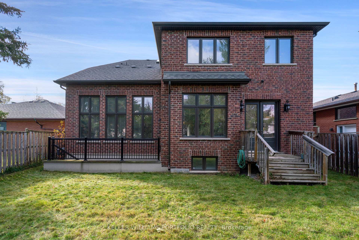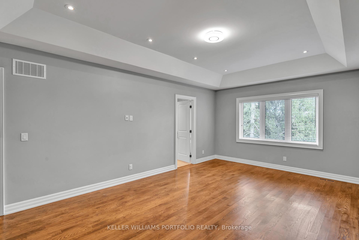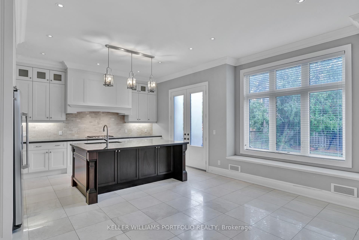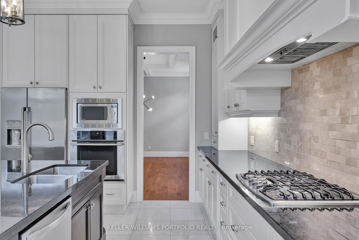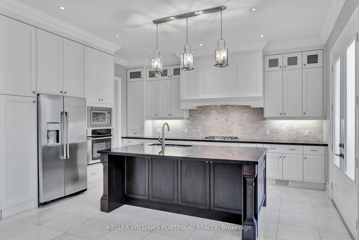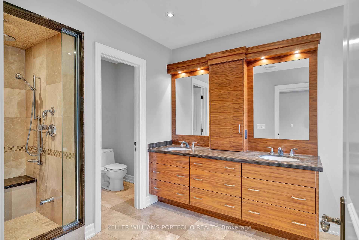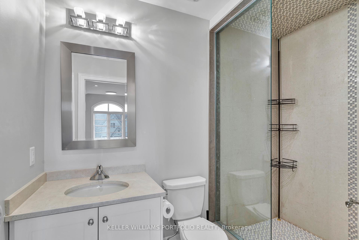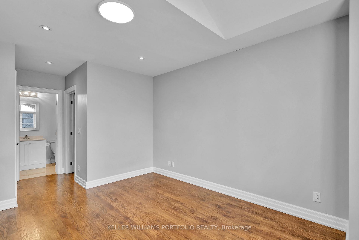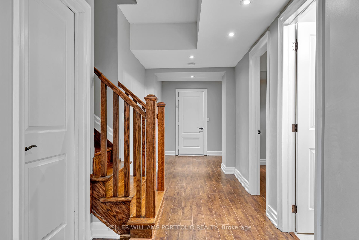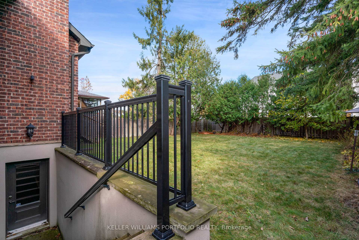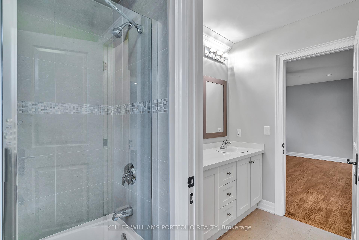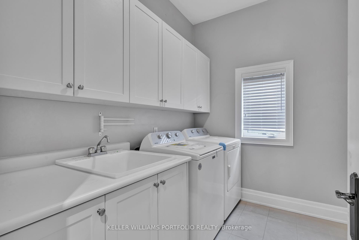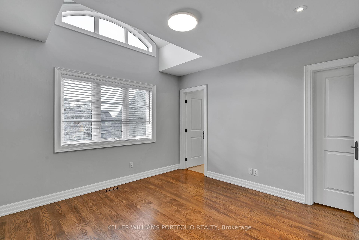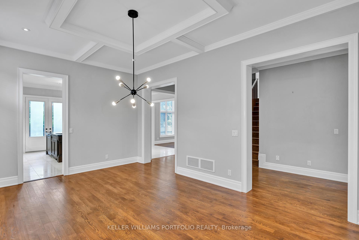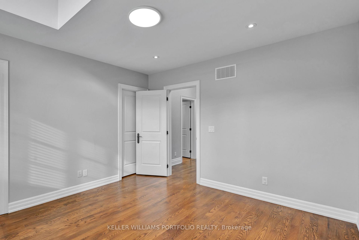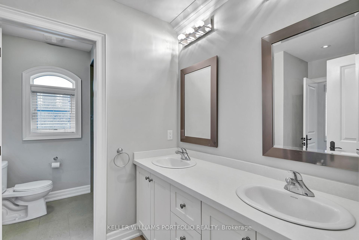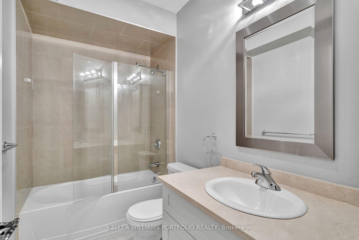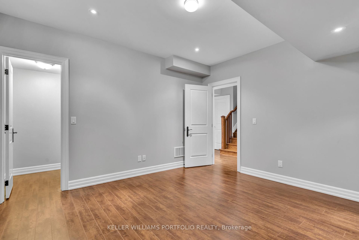$8,750
Available - For Rent
Listing ID: W10408641
67 Laurel Ave , Toronto, M9B 4T1, Ontario
| Discover this exquisite executive home for lease in Etobicoke's desirable Islington-City Centre, offering nearly 5,000 square feet of luxurious living space. The main floor features oversized windows and soaring 11- to 12-foot ceilings, creating a bright, airy ambiance. The gourmet kitchen is a chefs delight, complete with granite countertops, a spacious center island with a breakfast bar, and high-end stainless steel appliances. The inviting walkout leads to a beautifully landscaped backyard, perfect for entertaining. A private office off the foyer is ideal for business meetings. This elegant residence boasts premium details like oak flooring, coffered ceilings, a cozy gas fireplace, and a grand staircase with skylight. The fully fenced yard provides a serene retreat with lush greenery. Upstairs, the luxurious primary suite features large east-facing windows, a spa-like ensuite, and a generous walk-in closet. Additional bedrooms offer ample storage and light, while the basement includes a separate walkout and plenty of storage space. |
| Extras: Located close to sought-after schools, daily amenities, excellent transit options, parks, and highways. Pearson is only 10 minutes away for frequent travellers. |
| Price | $8,750 |
| Address: | 67 Laurel Ave , Toronto, M9B 4T1, Ontario |
| Lot Size: | 50.00 x 160.00 (Feet) |
| Directions/Cross Streets: | Bloor St W & Shaver Ave N |
| Rooms: | 10 |
| Rooms +: | 4 |
| Bedrooms: | 4 |
| Bedrooms +: | 1 |
| Kitchens: | 1 |
| Family Room: | N |
| Basement: | Fin W/O |
| Furnished: | N |
| Property Type: | Detached |
| Style: | 2-Storey |
| Exterior: | Brick, Stone |
| Garage Type: | Built-In |
| (Parking/)Drive: | Private |
| Drive Parking Spaces: | 2 |
| Pool: | None |
| Private Entrance: | Y |
| Laundry Access: | Ensuite |
| Property Features: | Fenced Yard, Hospital, Park, Place Of Worship, Public Transit, School |
| Fireplace/Stove: | Y |
| Heat Source: | Gas |
| Heat Type: | Forced Air |
| Central Air Conditioning: | Central Air |
| Elevator Lift: | N |
| Sewers: | Sewers |
| Water: | Municipal |
| Although the information displayed is believed to be accurate, no warranties or representations are made of any kind. |
| KELLER WILLIAMS PORTFOLIO REALTY |
|
|

Dir:
416-828-2535
Bus:
647-462-9629
| Book Showing | Email a Friend |
Jump To:
At a Glance:
| Type: | Freehold - Detached |
| Area: | Toronto |
| Municipality: | Toronto |
| Neighbourhood: | Islington-City Centre West |
| Style: | 2-Storey |
| Lot Size: | 50.00 x 160.00(Feet) |
| Beds: | 4+1 |
| Baths: | 5 |
| Fireplace: | Y |
| Pool: | None |
Locatin Map:

