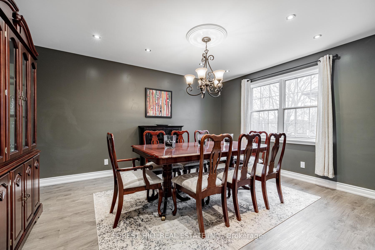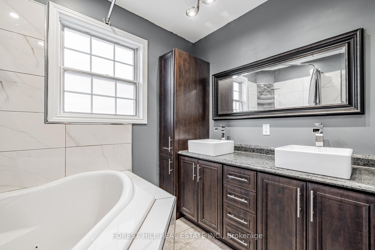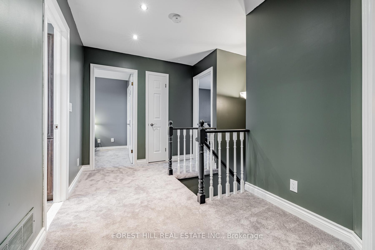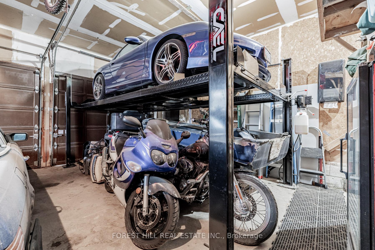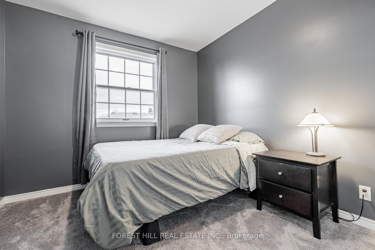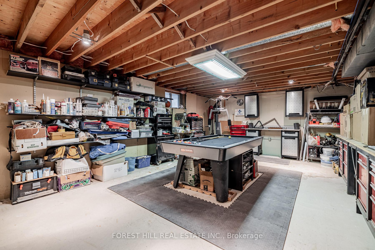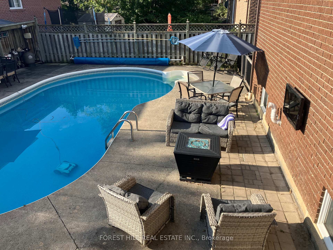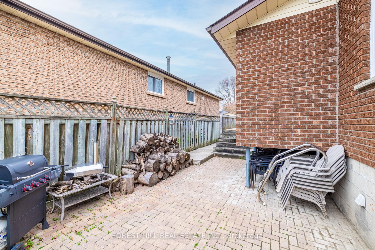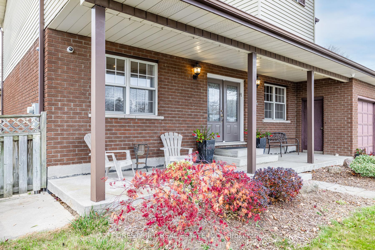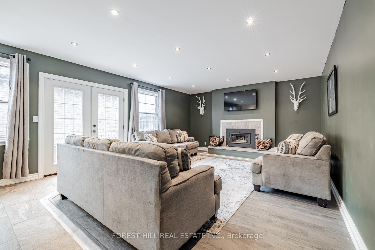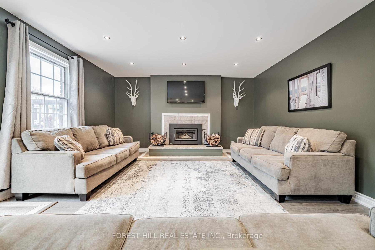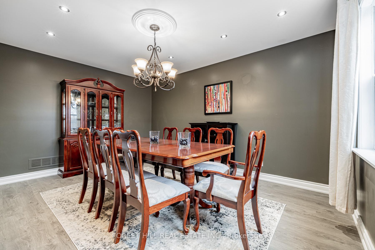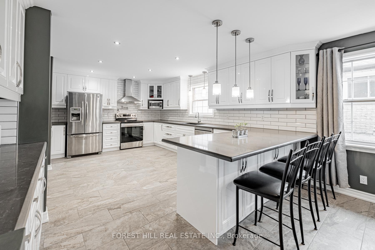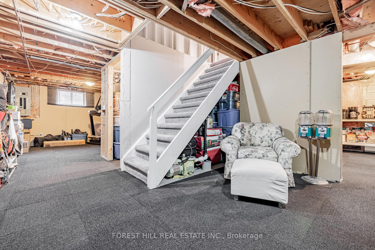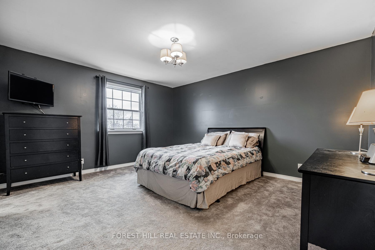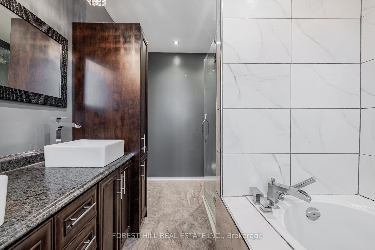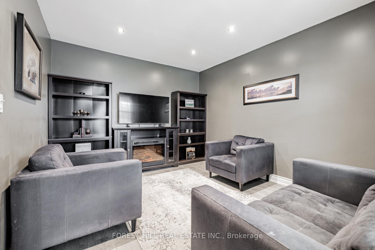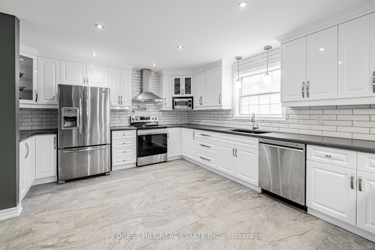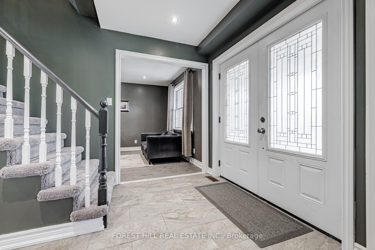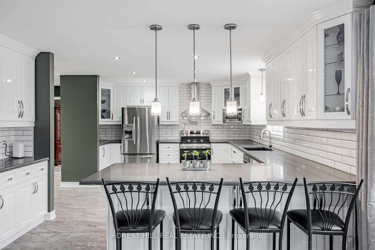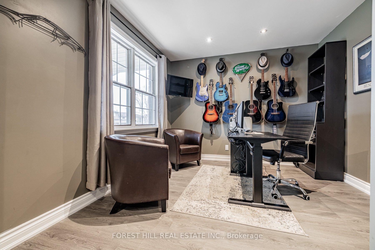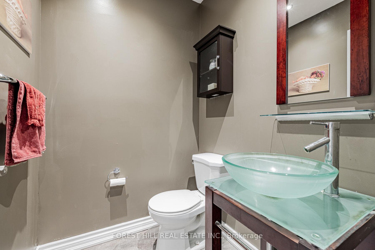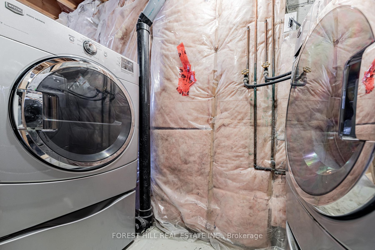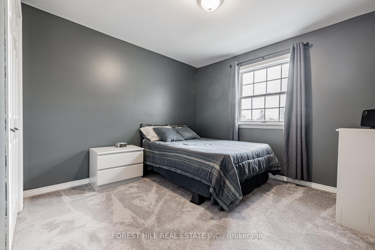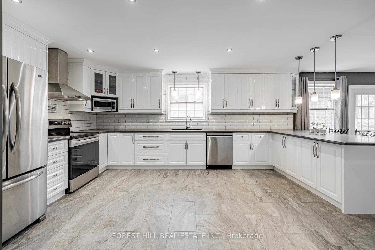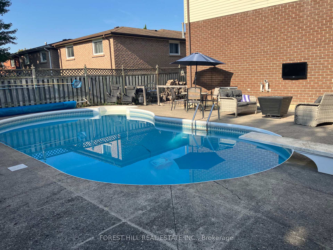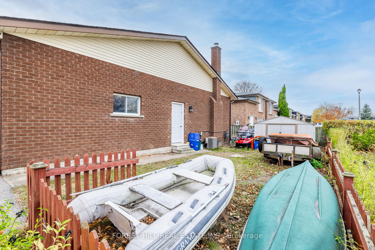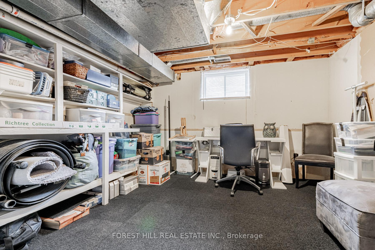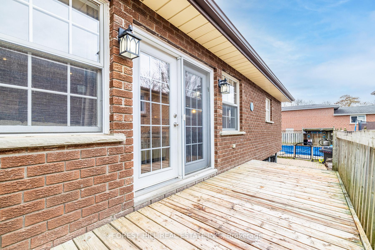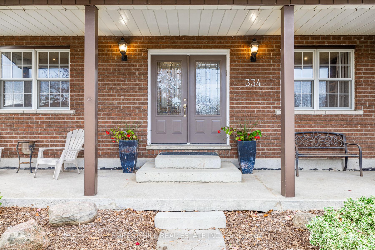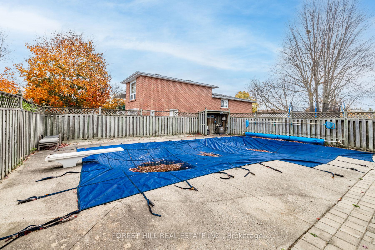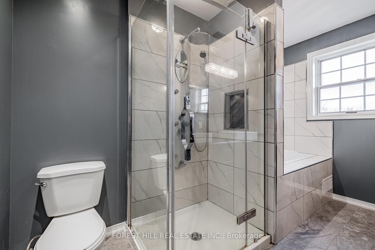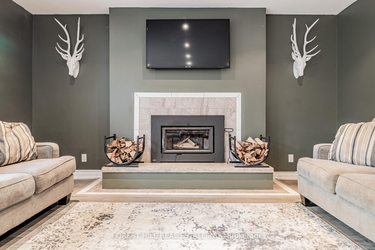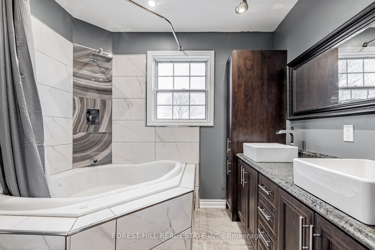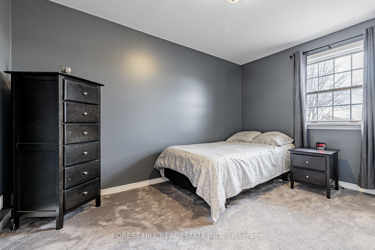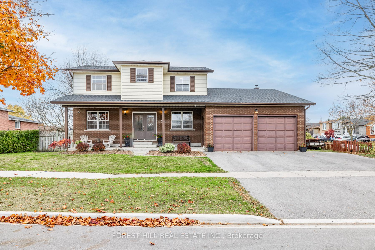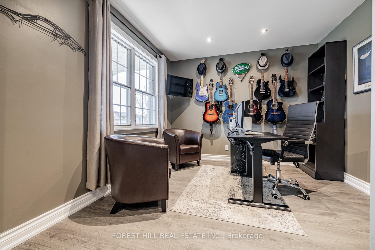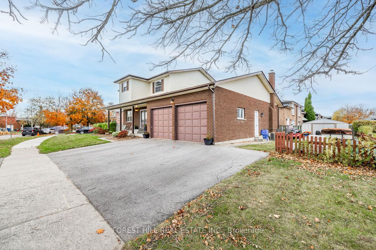$1,388,000
Available - For Sale
Listing ID: N10410889
334 Parkwood Ave , Bradford West Gwillimbury, L3Z 2E4, Ontario
| ***Double Lot---Oversized Land In Area***Elegantly--Major-Renovation & City-Permitted Extension(Spent $$$ In 2012) Super Spacious--Executive Family Home***UNIQUE***This Home Is A RARE COMBINATION Of LARGE LAND(DOUBLE LAND) and SPACE and RECENT UPDATE ELEMENTS(Perfect blend of modern style & charm interior)---Featuring Welcoming Double Main Dr & Timeless & Well-Proportioned Den-Living/Dining Rms***STUNNING/Beautifully appointed Chef's Kitchen---Designed for Entertaining Family Of GORGEOUS---Luxurious/Gourmet/Newer Kitchen W/Newer Premium S-S Appls+Countertop+Newer Backsplash & Breakfast Bar & Well-Laid/Ultra Spacious Family Room(Easy Access To Private Yard)**Direct Access Garage to Main Floor**Prim Bedrm W/Newer Spa-like 5-Pc Ensuite,All 2nd Flr Bedrooms Are Bright & Spacious & 2nd Laundry Rm .On 2nd Flr. Walking Distance To The GO Station. A Must See Home. |
| Extras: *Newer S/S Fridge(2018),Newer S/S Stove(2023),Newer S/S Chimney Style Hoodfan(2018),Newer S/S B/I Dishwasher(2023),Newer Kitchen Cabinet(2018),Newly Roof Shingle(2022),Newer Furnace(2014),Newer Cac(2011),Fireplace(2020) |
| Price | $1,388,000 |
| Taxes: | $5877.98 |
| Address: | 334 Parkwood Ave , Bradford West Gwillimbury, L3Z 2E4, Ontario |
| Lot Size: | 111.42 x 70.03 (Feet) |
| Directions/Cross Streets: | Simcoe St N & N.Line Of 6 |
| Rooms: | 10 |
| Bedrooms: | 4 |
| Bedrooms +: | |
| Kitchens: | 1 |
| Family Room: | Y |
| Basement: | Sep Entrance, Unfinished |
| Property Type: | Detached |
| Style: | 2-Storey |
| Exterior: | Alum Siding, Brick |
| Garage Type: | Attached |
| (Parking/)Drive: | Private |
| Drive Parking Spaces: | 3 |
| Pool: | Inground |
| Property Features: | Other, Park, Place Of Worship, Rec Centre, School |
| Fireplace/Stove: | Y |
| Heat Source: | Gas |
| Heat Type: | Forced Air |
| Central Air Conditioning: | Central Air |
| Sewers: | Sewers |
| Water: | Municipal |
| Utilities-Cable: | A |
| Utilities-Hydro: | Y |
| Utilities-Gas: | Y |
| Utilities-Telephone: | A |
$
%
Years
This calculator is for demonstration purposes only. Always consult a professional
financial advisor before making personal financial decisions.
| Although the information displayed is believed to be accurate, no warranties or representations are made of any kind. |
| FOREST HILL REAL ESTATE INC. |
|
|

Dir:
416-828-2535
Bus:
647-462-9629
| Virtual Tour | Book Showing | Email a Friend |
Jump To:
At a Glance:
| Type: | Freehold - Detached |
| Area: | Simcoe |
| Municipality: | Bradford West Gwillimbury |
| Neighbourhood: | Bradford |
| Style: | 2-Storey |
| Lot Size: | 111.42 x 70.03(Feet) |
| Tax: | $5,877.98 |
| Beds: | 4 |
| Baths: | 3 |
| Fireplace: | Y |
| Pool: | Inground |
Locatin Map:
Payment Calculator:

