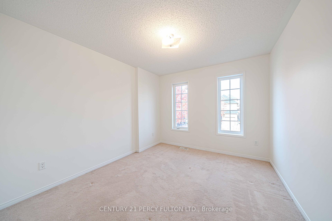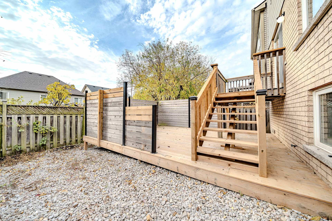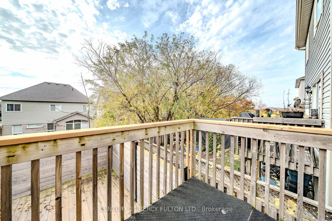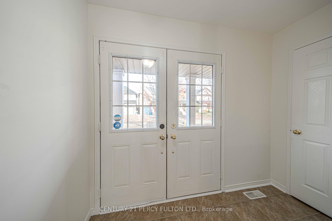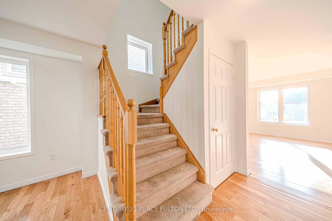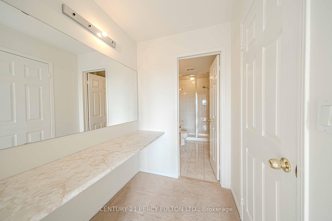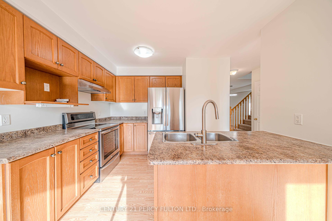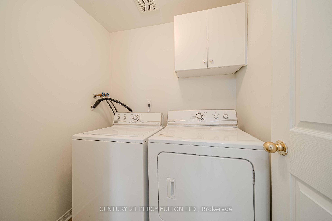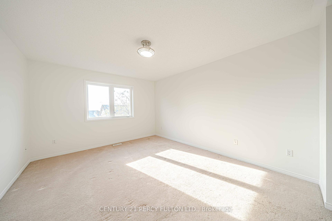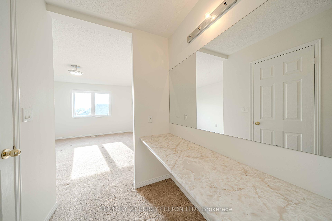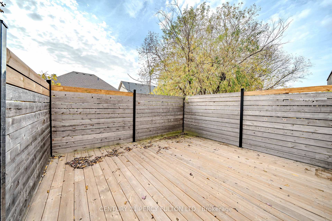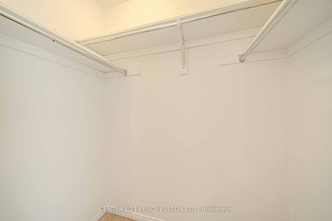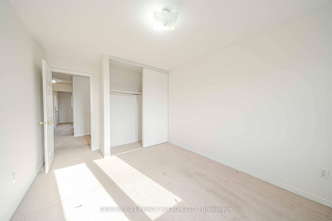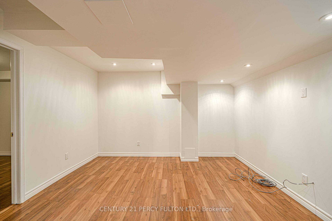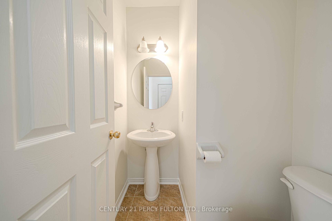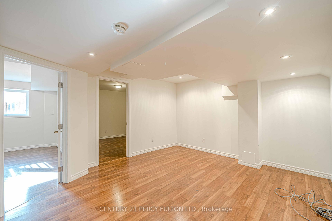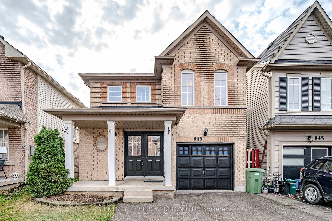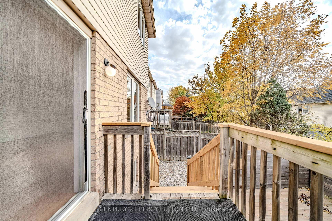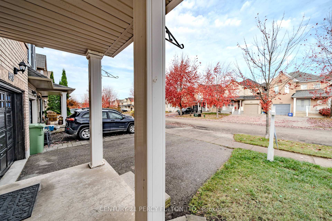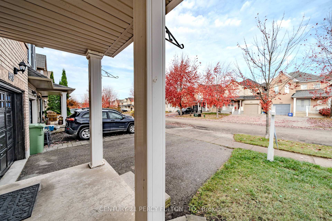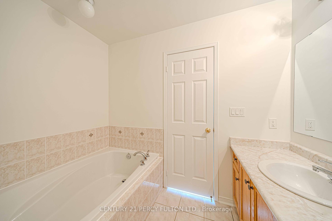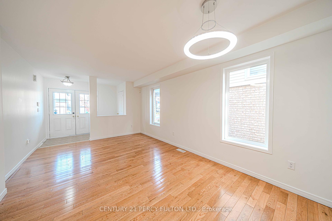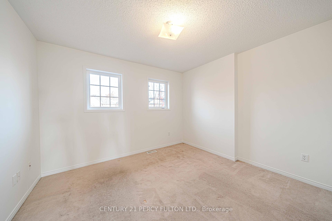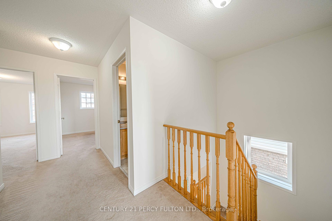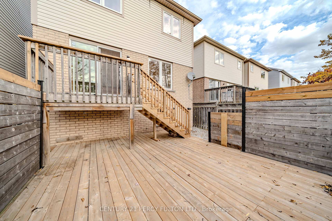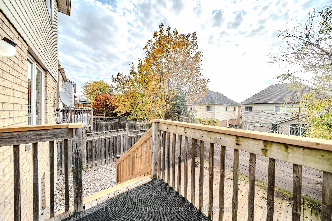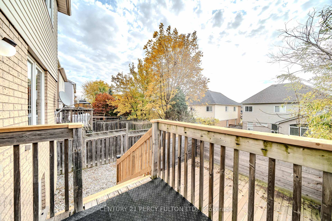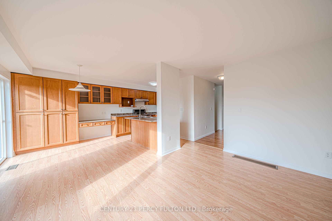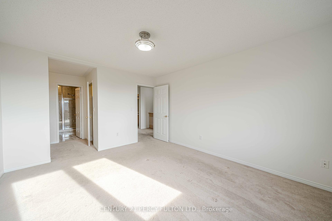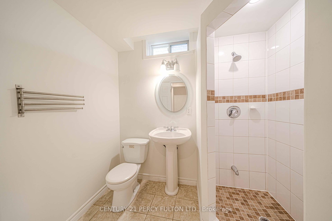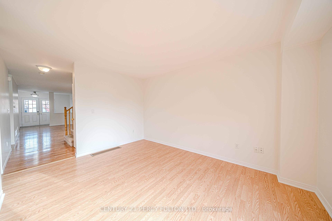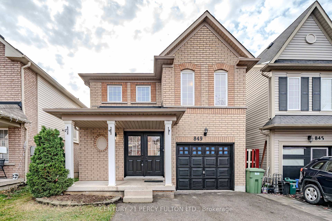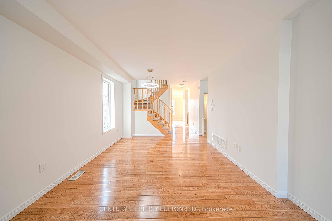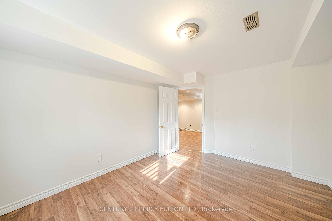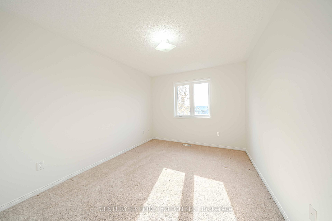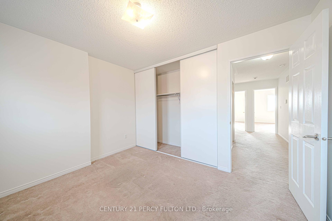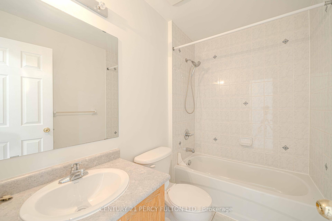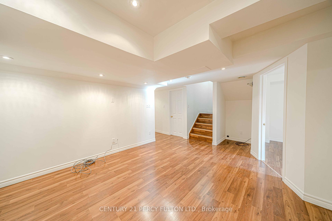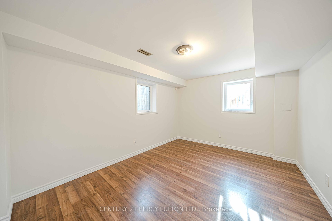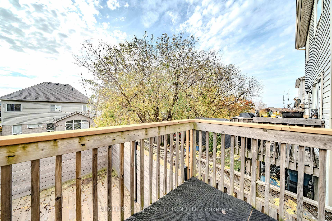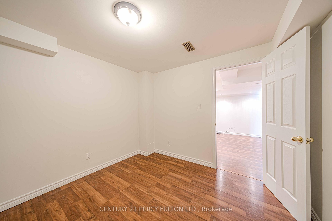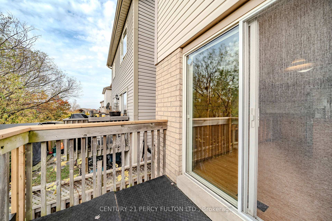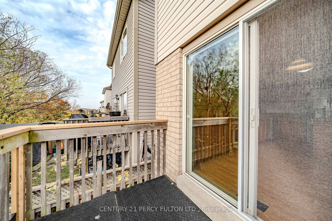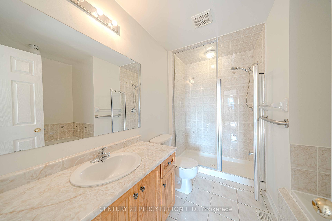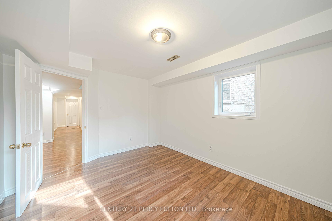$849,900
Available - For Sale
Listing ID: E10410179
849 Taggart Cres , Oshawa, L1K 0E6, Ontario
| Welcome to this charming family home in a desirable Oshawa neighborhood! This spacious 1865 sqft property features a bright open-concept layout, modern kitchen, and generous living areas perfect for entertaining. Enjoy the large backyard, ideal for outdoor gatherings and play. Conveniently located near schools, parks, and shopping, this home offers both comfort and convenience. Dont miss your chance to make it your own! |
| Extras: Fridge, stove, washer and dryer. |
| Price | $849,900 |
| Taxes: | $5631.00 |
| Address: | 849 Taggart Cres , Oshawa, L1K 0E6, Ontario |
| Lot Size: | 29.53 x 91.86 (Feet) |
| Directions/Cross Streets: | Harmony Rd. N & Taunton Rd. E |
| Rooms: | 8 |
| Bedrooms: | 4 |
| Bedrooms +: | 2 |
| Kitchens: | 1 |
| Kitchens +: | 0 |
| Family Room: | N |
| Basement: | Finished |
| Property Type: | Detached |
| Style: | 2-Storey |
| Exterior: | Brick |
| Garage Type: | Attached |
| (Parking/)Drive: | Private |
| Drive Parking Spaces: | 1 |
| Pool: | None |
| Approximatly Square Footage: | 1500-2000 |
| Fireplace/Stove: | N |
| Heat Source: | Gas |
| Heat Type: | Forced Air |
| Central Air Conditioning: | Other |
| Sewers: | Sewers |
| Water: | Municipal |
$
%
Years
This calculator is for demonstration purposes only. Always consult a professional
financial advisor before making personal financial decisions.
| Although the information displayed is believed to be accurate, no warranties or representations are made of any kind. |
| CENTURY 21 PERCY FULTON LTD. |
|
|

Dir:
416-828-2535
Bus:
647-462-9629
| Book Showing | Email a Friend |
Jump To:
At a Glance:
| Type: | Freehold - Detached |
| Area: | Durham |
| Municipality: | Oshawa |
| Neighbourhood: | Pinecrest |
| Style: | 2-Storey |
| Lot Size: | 29.53 x 91.86(Feet) |
| Tax: | $5,631 |
| Beds: | 4+2 |
| Baths: | 4 |
| Fireplace: | N |
| Pool: | None |
Locatin Map:
Payment Calculator:

