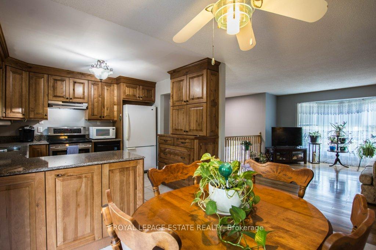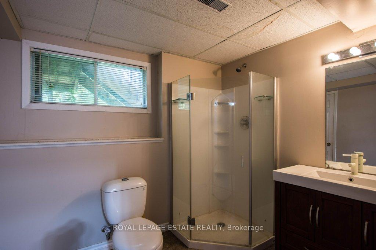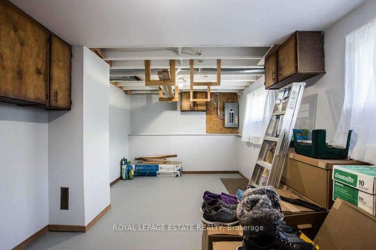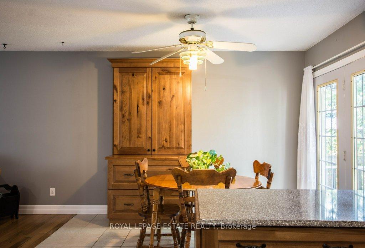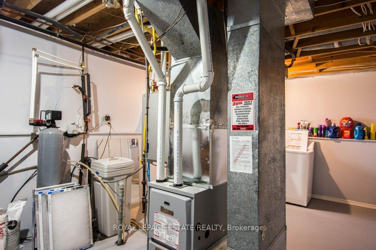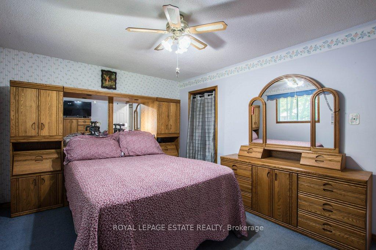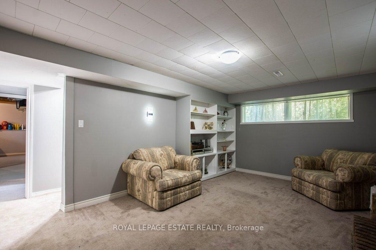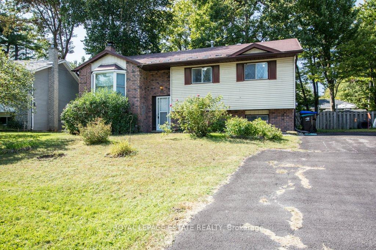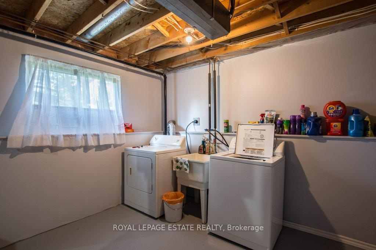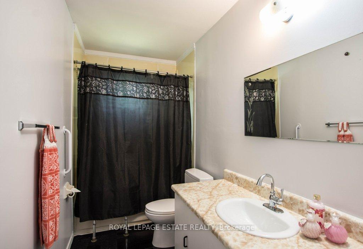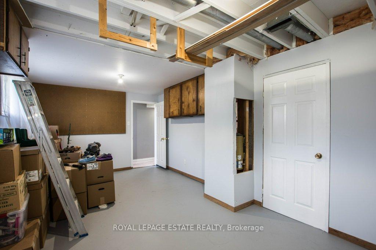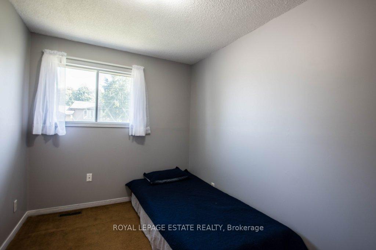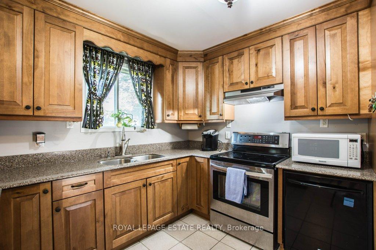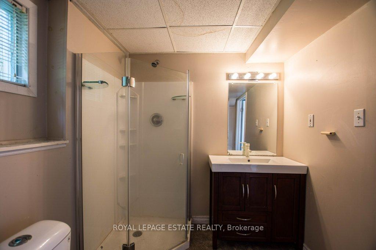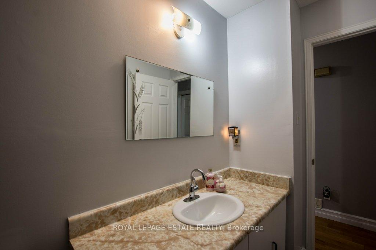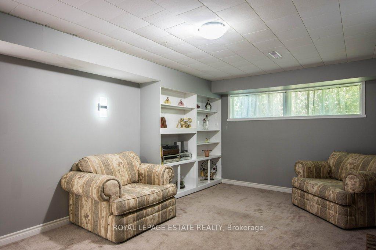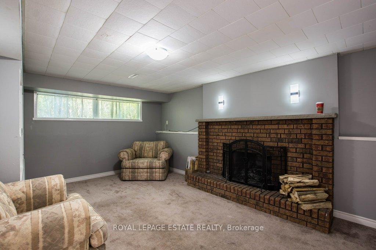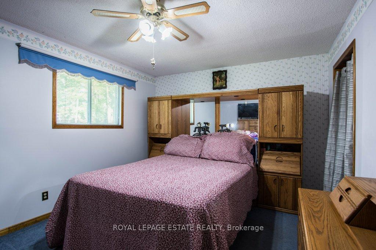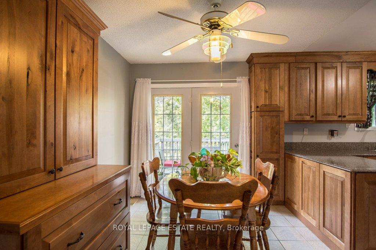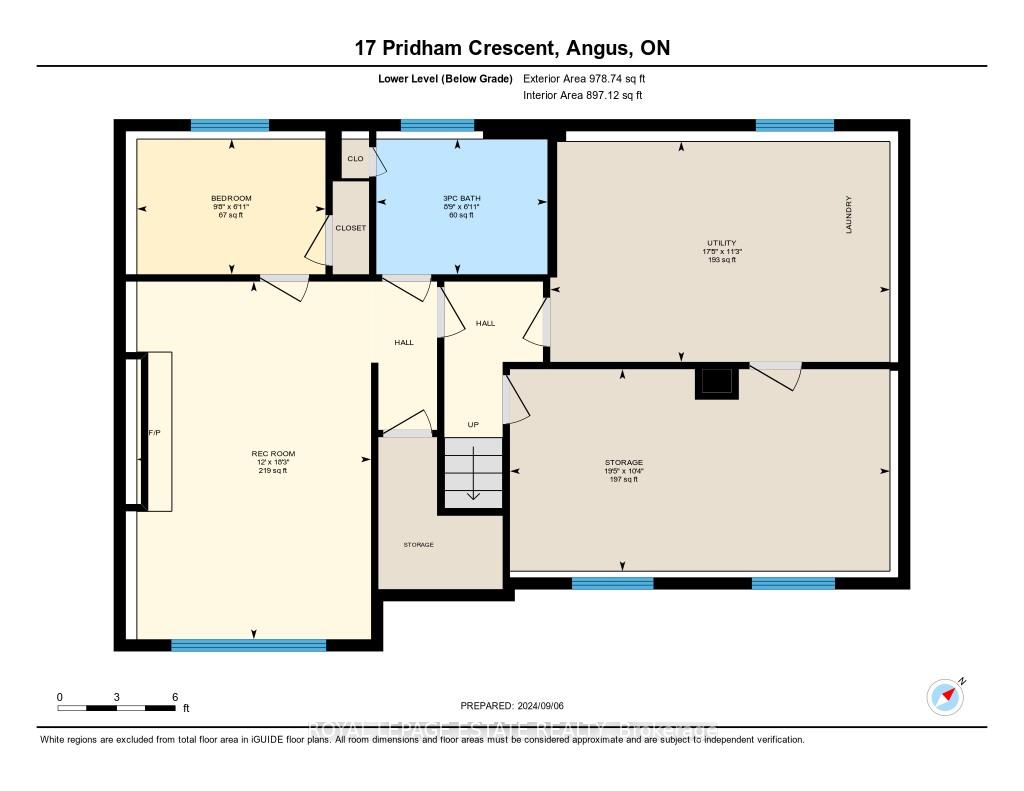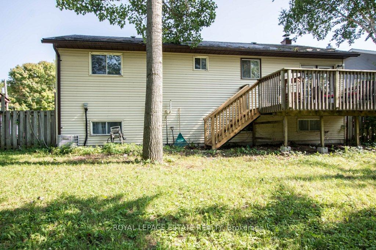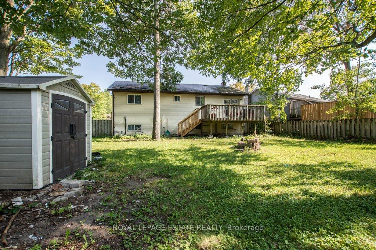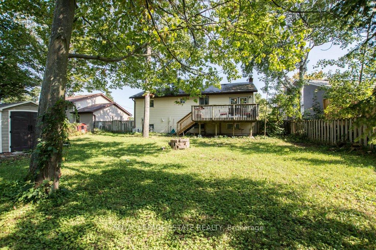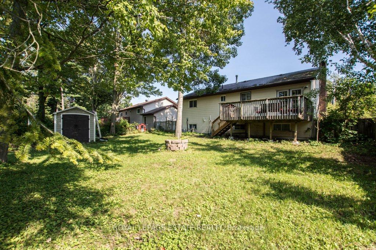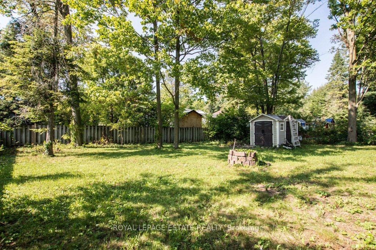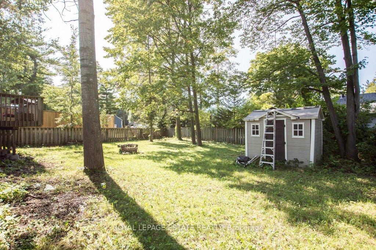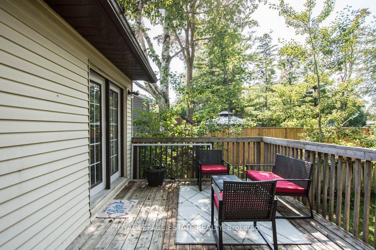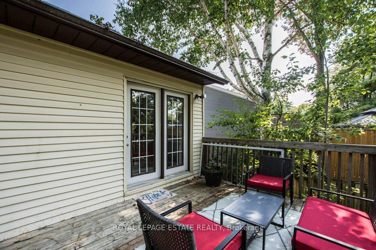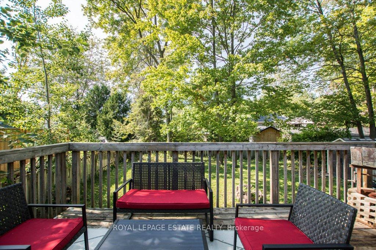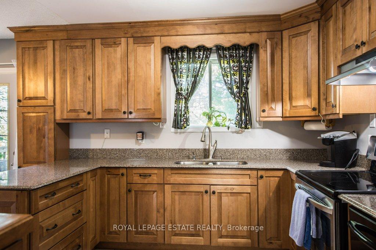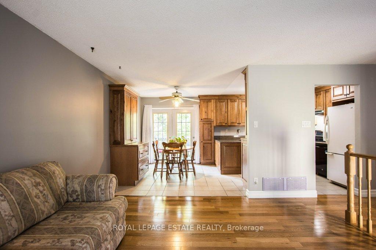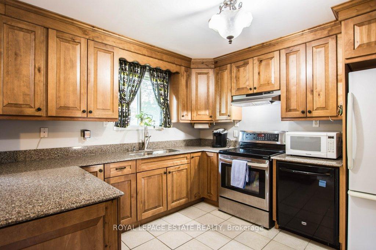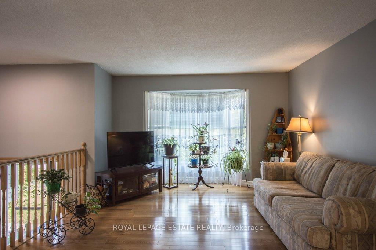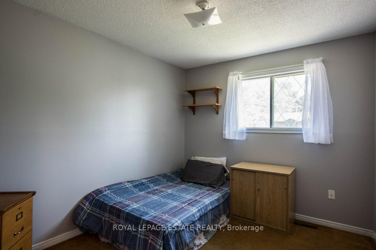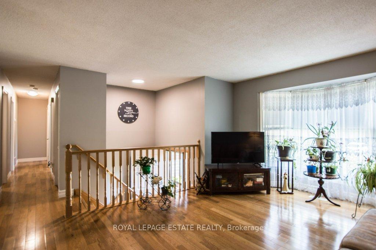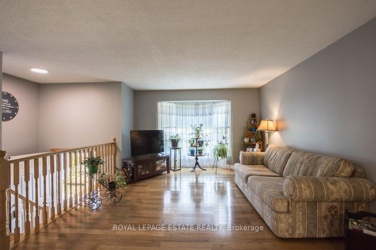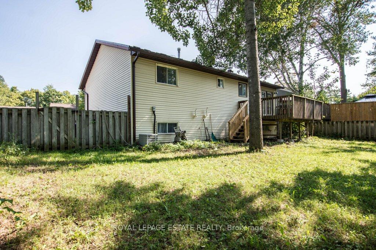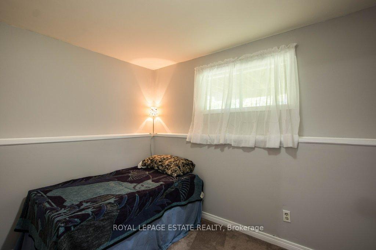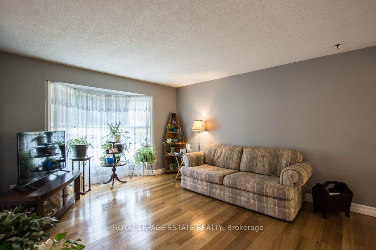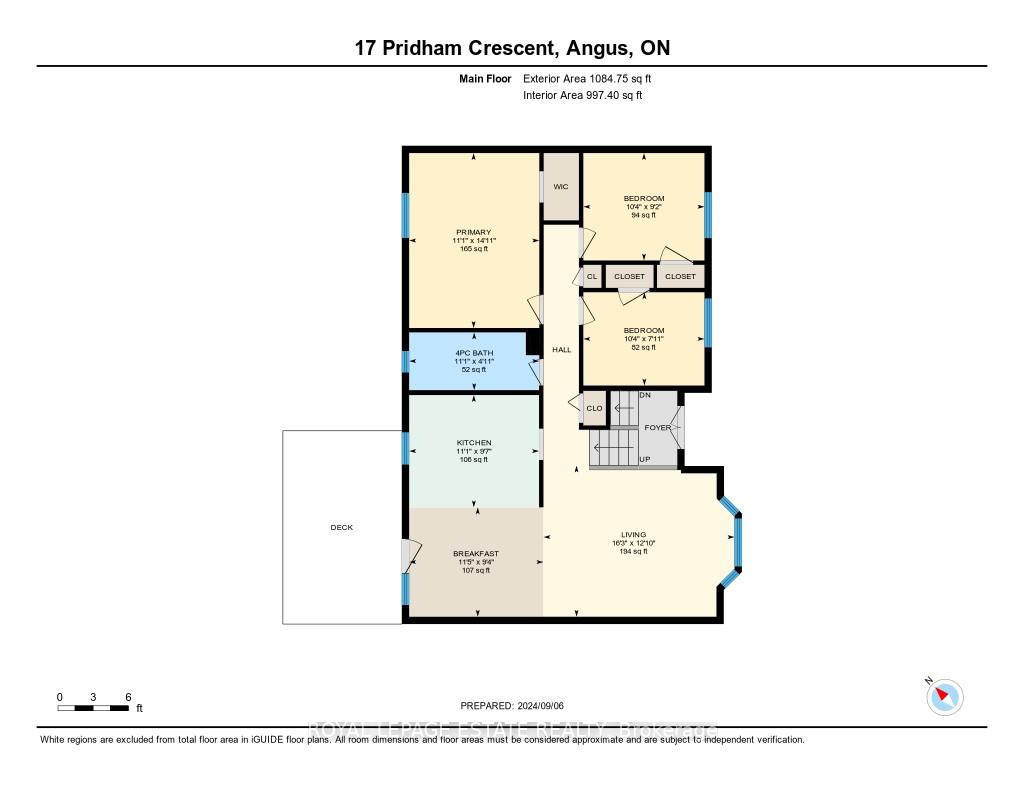$649,900
Available - For Sale
Listing ID: N9799745
17 Pridham Cres , Essa, L3W 0G5, Ontario
| Client RemarksHeart of Angus, walk to everything in town. Best schools, shops, parks. Big spacious lot, open-concept, detached, raised bungalow. Custom solid wood kitchen. Bay window, hardwood floors. Full size lower level with high ceilings, tons of living & storage space as well as 4th bedroom, rec room with wood burning fireplace, laundry/utility, storage & huge workshop/bonus room. Big beautiful backyard, large deck, garden shed. Country space & town conveniences combined. No need to compromise. |
| Price | $649,900 |
| Taxes: | $2202.91 |
| Address: | 17 Pridham Cres , Essa, L3W 0G5, Ontario |
| Lot Size: | 77.13 x 123.74 (Feet) |
| Directions/Cross Streets: | Mill St & Treetops St |
| Rooms: | 6 |
| Rooms +: | 4 |
| Bedrooms: | 3 |
| Bedrooms +: | 1 |
| Kitchens: | 1 |
| Family Room: | N |
| Basement: | Full, Part Fin |
| Property Type: | Detached |
| Style: | Bungalow-Raised |
| Exterior: | Brick Front, Vinyl Siding |
| Garage Type: | None |
| (Parking/)Drive: | Other |
| Drive Parking Spaces: | 3 |
| Pool: | None |
| Other Structures: | Garden Shed |
| Approximatly Square Footage: | 1500-2000 |
| Fireplace/Stove: | Y |
| Heat Source: | Gas |
| Heat Type: | Forced Air |
| Central Air Conditioning: | Central Air |
| Laundry Level: | Lower |
| Elevator Lift: | N |
| Sewers: | Sewers |
| Water: | Municipal |
$
%
Years
This calculator is for demonstration purposes only. Always consult a professional
financial advisor before making personal financial decisions.
| Although the information displayed is believed to be accurate, no warranties or representations are made of any kind. |
| ROYAL LEPAGE ESTATE REALTY |
|
|

Dir:
416-828-2535
Bus:
647-462-9629
| Virtual Tour | Book Showing | Email a Friend |
Jump To:
At a Glance:
| Type: | Freehold - Detached |
| Area: | Simcoe |
| Municipality: | Essa |
| Neighbourhood: | Angus |
| Style: | Bungalow-Raised |
| Lot Size: | 77.13 x 123.74(Feet) |
| Tax: | $2,202.91 |
| Beds: | 3+1 |
| Baths: | 2 |
| Fireplace: | Y |
| Pool: | None |
Locatin Map:
Payment Calculator:

