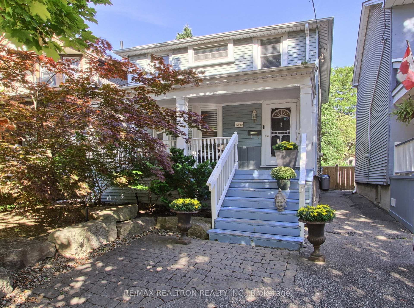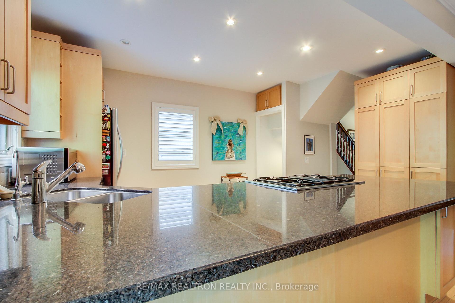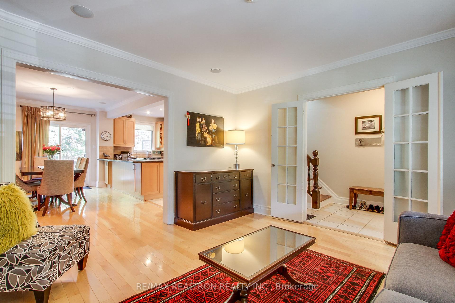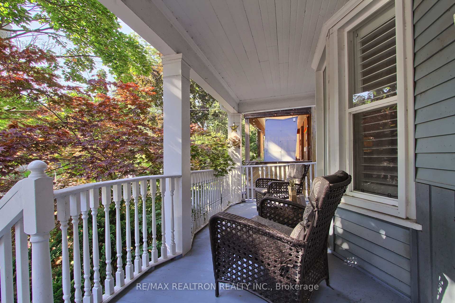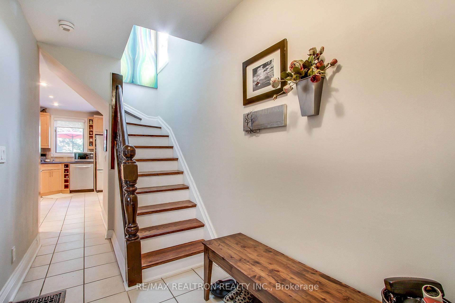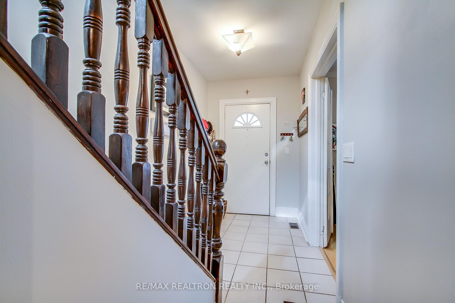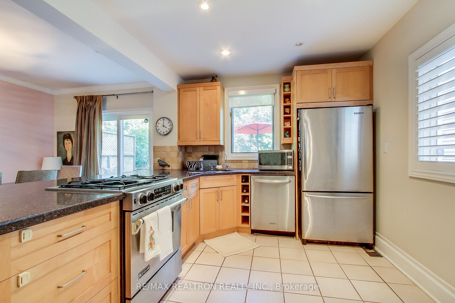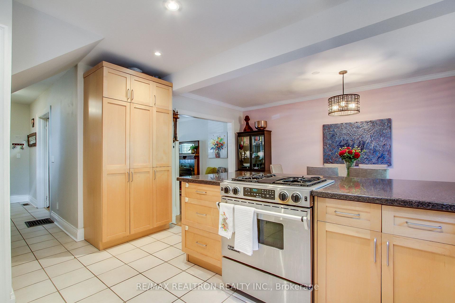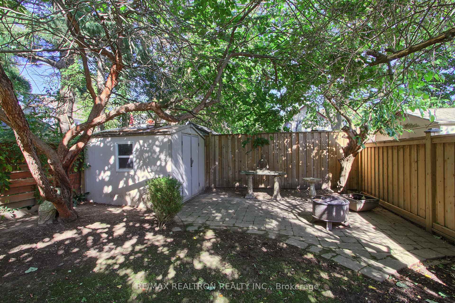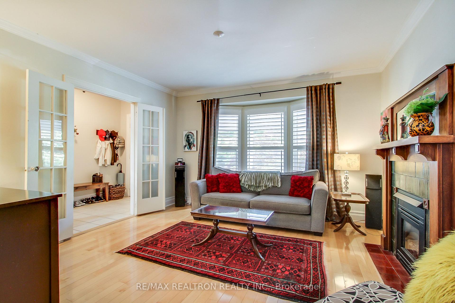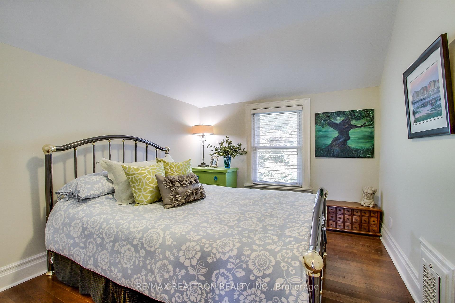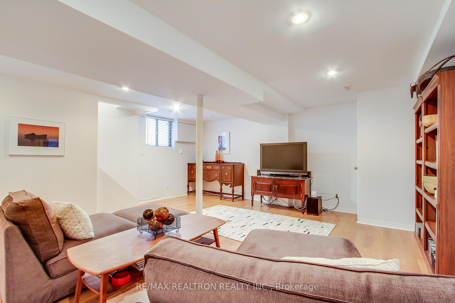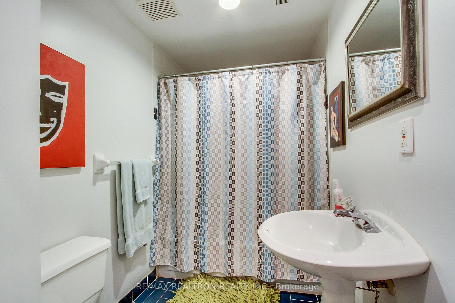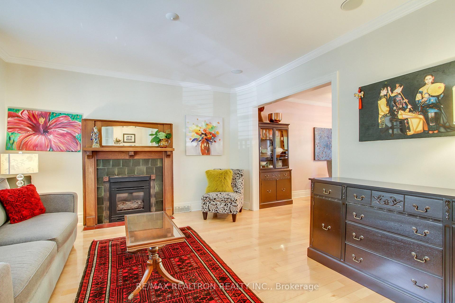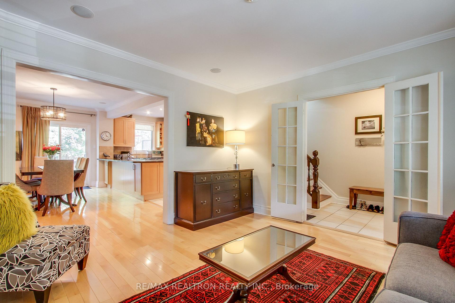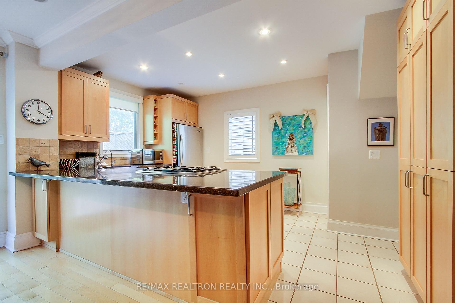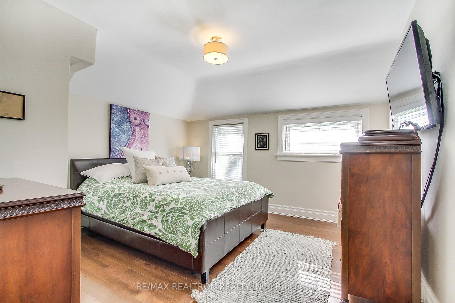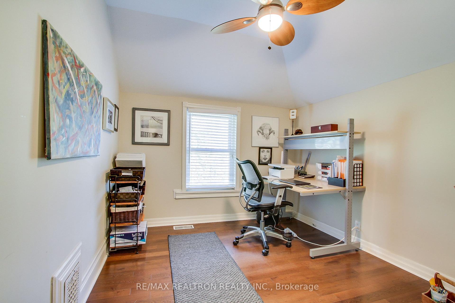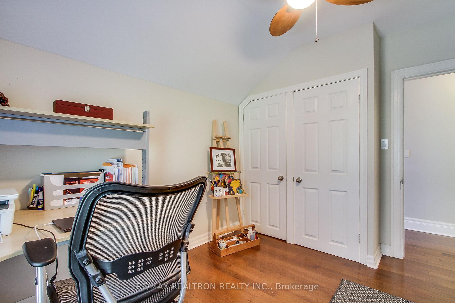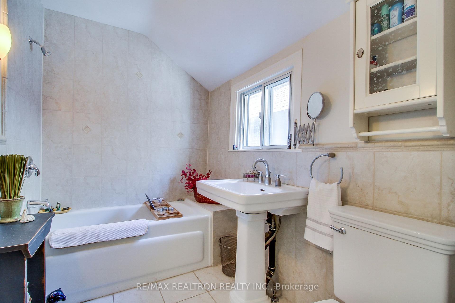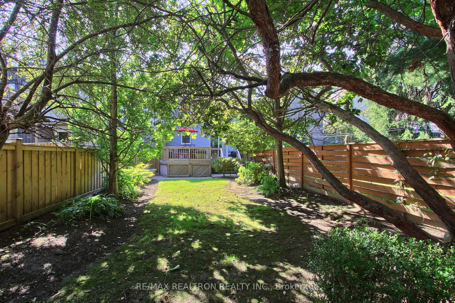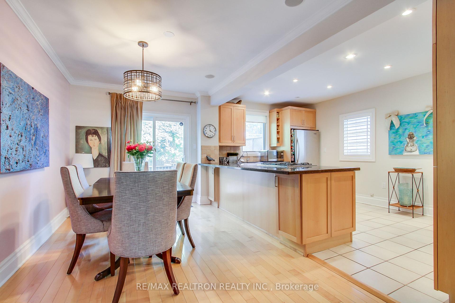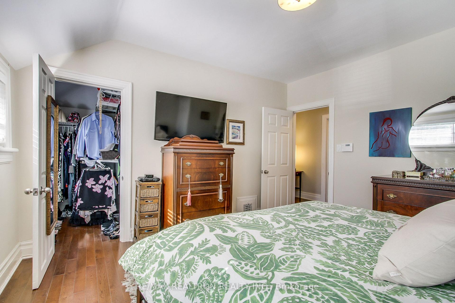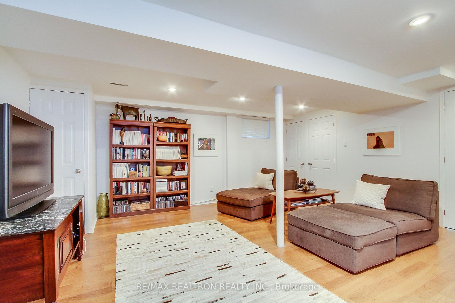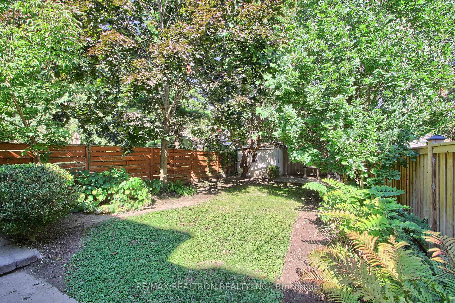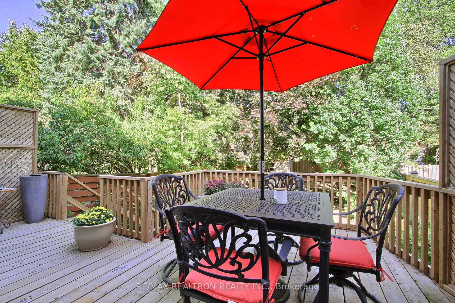$1,650,000
Available - For Sale
Listing ID: E9396803
9 Herbert Ave , Toronto, M4L 3P8, Ontario
| Welcome to this gorgeous renovated detached home with parking! Fabulous modern open concept kitchen with pantry & granite counters o/looks beautiful private back yard with lush landscaping, newer deck & private cozy sitting area at the rear too! Wonderful dining area with walkout to spacious deck! Lovely living room features a gas fireplace and large picture window! Upstairs there are 3 generous sized bedrooms and the primary bedroom has a large walkin closet! Stunning reno'd bathroom completes this level! Finished basement offers a generous sized recreation room with another modern full bathroom and finished laundry room and storage!! Upgrades include: U/G sprinkler system front & back, New Deck 2023, new fencing & gate on south/ east side (2023), front doorbell camera, ADT alarm system , B/I speakers on main & bsmt level, New Furnace & A/C (2021), New Washer/Dryer (2023) and its just a few minutes walk to the fabulous shops and boardwalk! Wow do not miss this incredible home!! |
| Extras: Gas Furnace, A/C, Custom California Blinds, ELF's Shed, B/I S/S Dishwasher, S/S Gas Stove, S/S Fridge, Washer, Dryer, Water Filtration System, ADT Alarm System (monitoring extra), Gas Line For BBQ |
| Price | $1,650,000 |
| Taxes: | $6873.93 |
| Address: | 9 Herbert Ave , Toronto, M4L 3P8, Ontario |
| Lot Size: | 24.17 x 123.00 (Feet) |
| Directions/Cross Streets: | East of Woodbine, N. of Queen |
| Rooms: | 6 |
| Rooms +: | 2 |
| Bedrooms: | 3 |
| Bedrooms +: | |
| Kitchens: | 1 |
| Family Room: | N |
| Basement: | Finished |
| Property Type: | Detached |
| Style: | 2-Storey |
| Exterior: | Alum Siding |
| Garage Type: | None |
| (Parking/)Drive: | Front Yard |
| Drive Parking Spaces: | 1 |
| Pool: | None |
| Other Structures: | Garden Shed |
| Property Features: | Beach, Fenced Yard, Level, Park, Public Transit, Wooded/Treed |
| Fireplace/Stove: | Y |
| Heat Source: | Gas |
| Heat Type: | Forced Air |
| Central Air Conditioning: | Central Air |
| Laundry Level: | Lower |
| Sewers: | Sewers |
| Water: | Municipal |
| Utilities-Cable: | Y |
| Utilities-Hydro: | Y |
| Utilities-Gas: | Y |
| Utilities-Telephone: | Y |
$
%
Years
This calculator is for demonstration purposes only. Always consult a professional
financial advisor before making personal financial decisions.
| Although the information displayed is believed to be accurate, no warranties or representations are made of any kind. |
| RE/MAX REALTRON REALTY INC. |
|
|

Dir:
416-828-2535
Bus:
647-462-9629
| Virtual Tour | Book Showing | Email a Friend |
Jump To:
At a Glance:
| Type: | Freehold - Detached |
| Area: | Toronto |
| Municipality: | Toronto |
| Neighbourhood: | The Beaches |
| Style: | 2-Storey |
| Lot Size: | 24.17 x 123.00(Feet) |
| Tax: | $6,873.93 |
| Beds: | 3 |
| Baths: | 2 |
| Fireplace: | Y |
| Pool: | None |
Locatin Map:
Payment Calculator:

