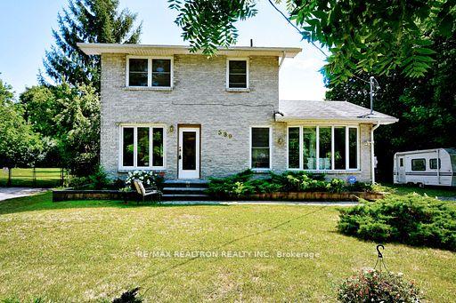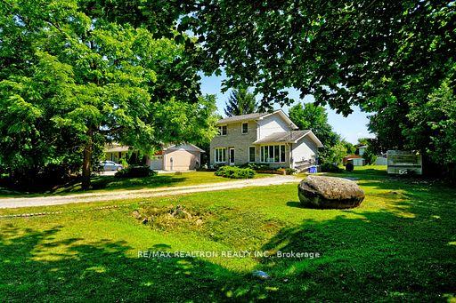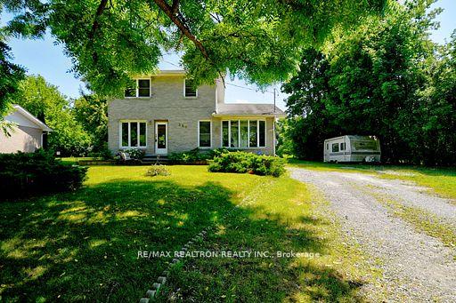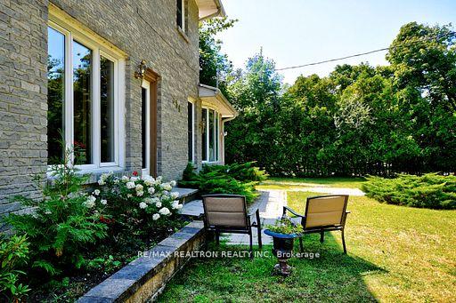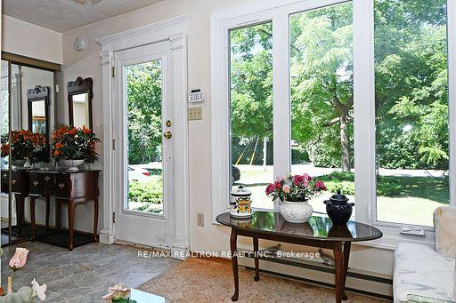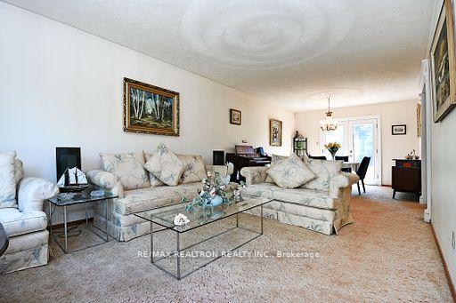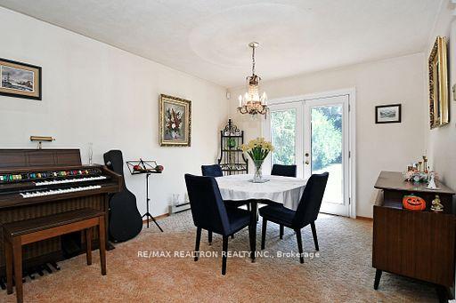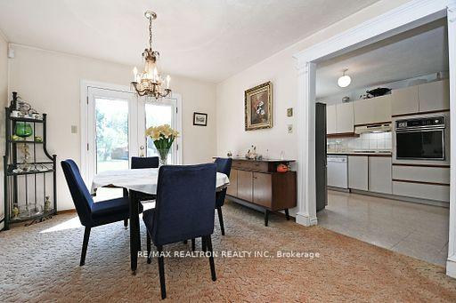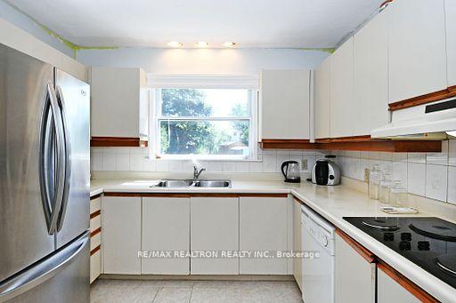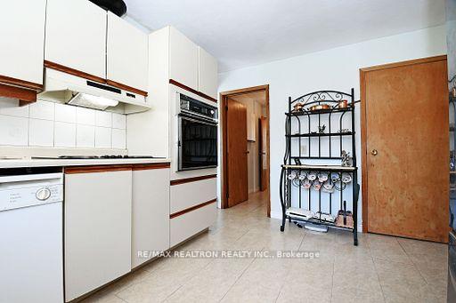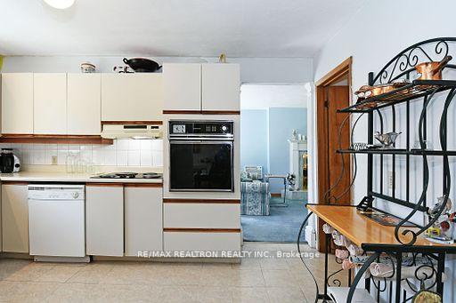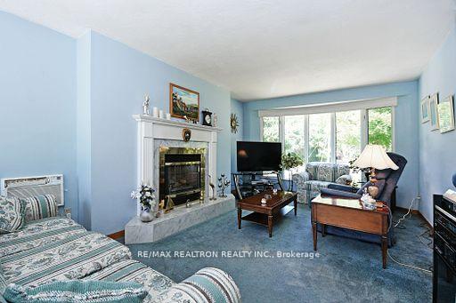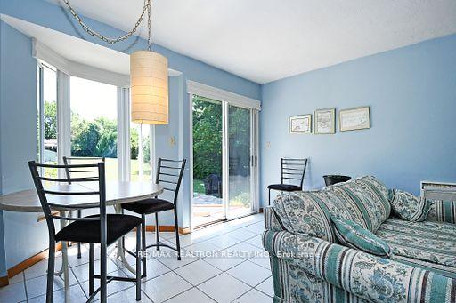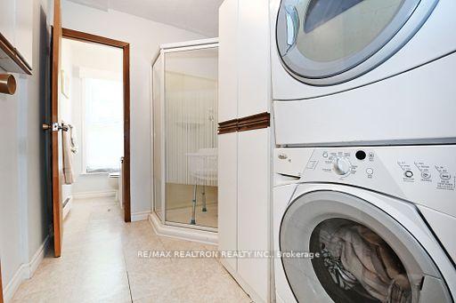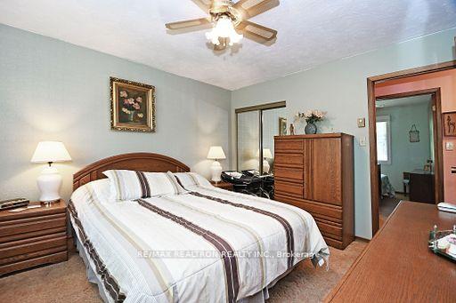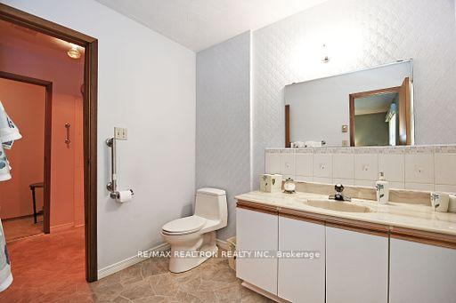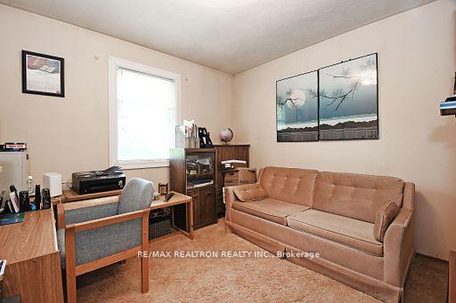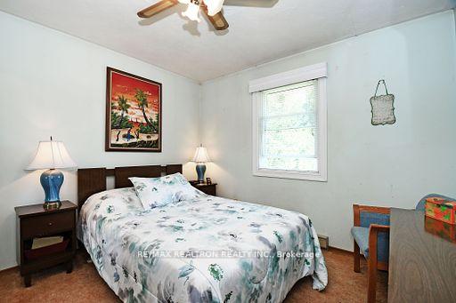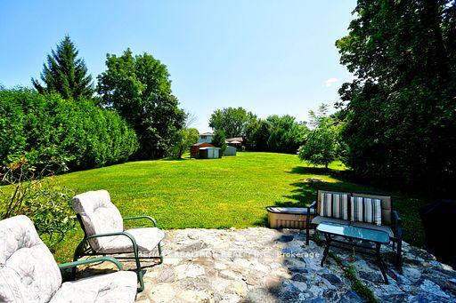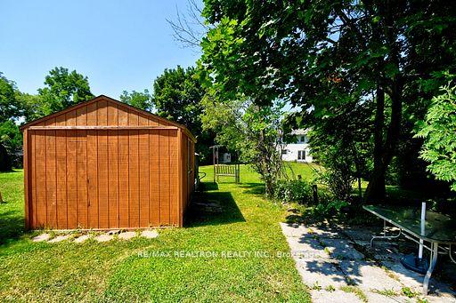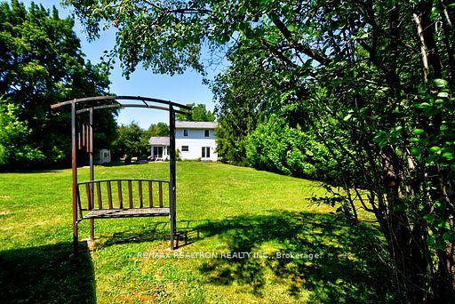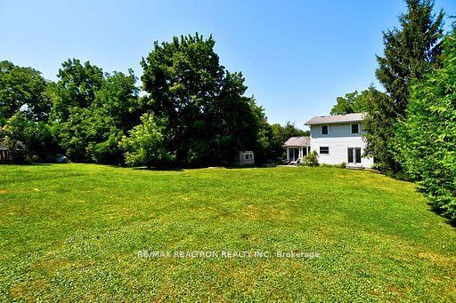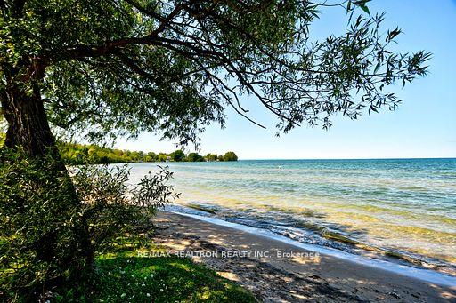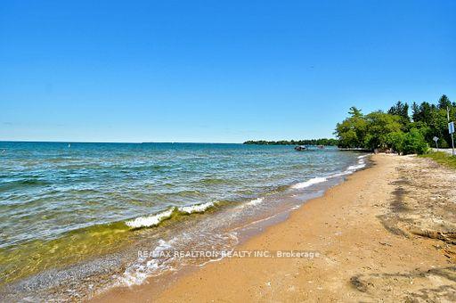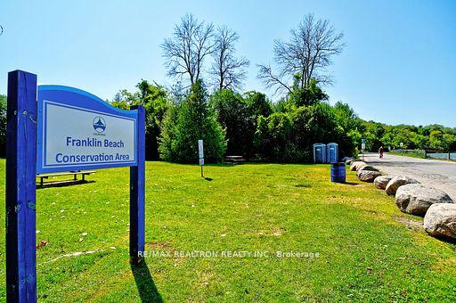$799,000
Available - For Sale
Listing ID: N9394267
589 Lake Dr East , Georgina, L0E 1S0, Ontario
| Very spacious and inviting detached 3 bedroom home on a wonderful large treed lot! Features a large open concept living and dining room with a walkout from dining room to back yard plus generous sized kitchen adjacent to laundry room and bonus spacious main floor family room with fireplace and another walkout to back yard and patio! All this just a quick walk to the fabulous beaches of Lake Simcoe! Truly an amazing opportunity to live in a high demand neighbourhood and enjoy all the pleasures of Lake Simcoe in both summer and winter! |
| Extras: Fridge, Wall Oven, Electric Cooktop, Range Hood, Dishwasher, Washer, Dryer, 2 Sheds, Chair Lift Can Stay. Portable A/C in Master Bedroom. Wall A/C Unit in Family Room. |
| Price | $799,000 |
| Taxes: | $5033.66 |
| Address: | 589 Lake Dr East , Georgina, L0E 1S0, Ontario |
| Lot Size: | 96.55 x 265.83 (Feet) |
| Directions/Cross Streets: | Lake Drive / Kennedy |
| Rooms: | 6 |
| Rooms +: | 3 |
| Bedrooms: | 3 |
| Bedrooms +: | |
| Kitchens: | 1 |
| Family Room: | Y |
| Basement: | Crawl Space |
| Property Type: | Detached |
| Style: | 2-Storey |
| Exterior: | Brick Front, Vinyl Siding |
| Garage Type: | None |
| (Parking/)Drive: | Private |
| Drive Parking Spaces: | 6 |
| Pool: | None |
| Other Structures: | Garden Shed |
| Approximatly Square Footage: | 1500-2000 |
| Property Features: | Beach, Lake/Pond, Level, Park, School, School Bus Route |
| Fireplace/Stove: | Y |
| Heat Source: | Electric |
| Heat Type: | Baseboard |
| Central Air Conditioning: | Window Unit |
| Laundry Level: | Main |
| Elevator Lift: | N |
| Sewers: | Sewers |
| Water: | Municipal |
| Utilities-Cable: | A |
| Utilities-Hydro: | Y |
| Utilities-Gas: | Y |
| Utilities-Telephone: | A |
$
%
Years
This calculator is for demonstration purposes only. Always consult a professional
financial advisor before making personal financial decisions.
| Although the information displayed is believed to be accurate, no warranties or representations are made of any kind. |
| RE/MAX REALTRON REALTY INC. |
|
|

Dir:
416-828-2535
Bus:
647-462-9629
| Virtual Tour | Book Showing | Email a Friend |
Jump To:
At a Glance:
| Type: | Freehold - Detached |
| Area: | York |
| Municipality: | Georgina |
| Neighbourhood: | Historic Lakeshore Communities |
| Style: | 2-Storey |
| Lot Size: | 96.55 x 265.83(Feet) |
| Tax: | $5,033.66 |
| Beds: | 3 |
| Baths: | 2 |
| Fireplace: | Y |
| Pool: | None |
Locatin Map:
Payment Calculator:

