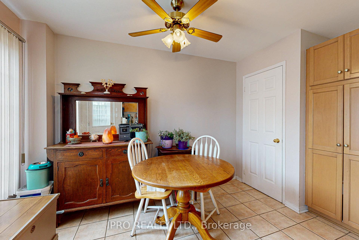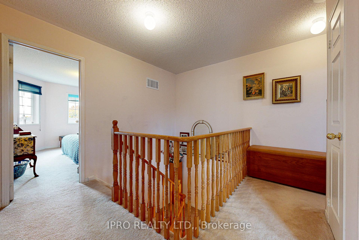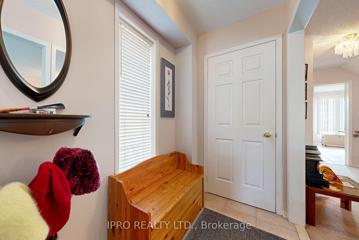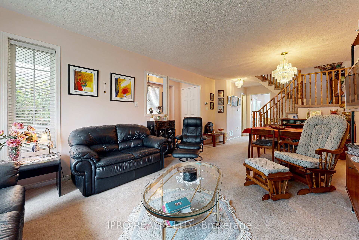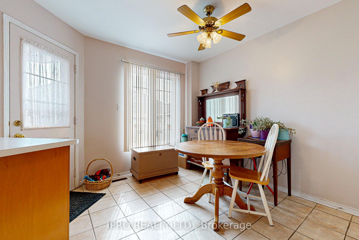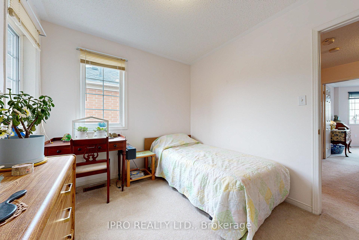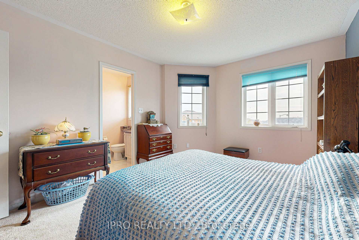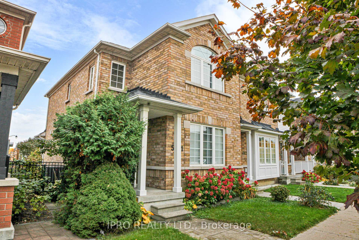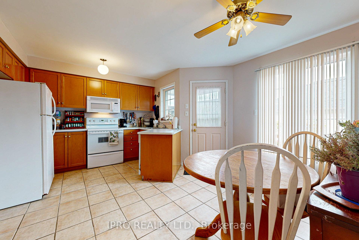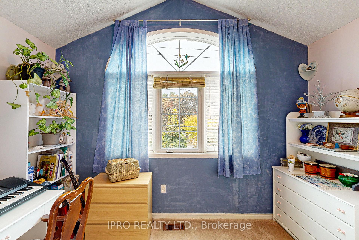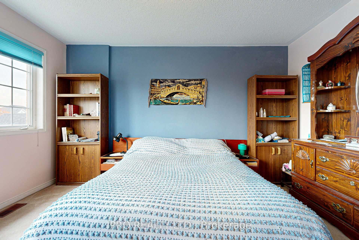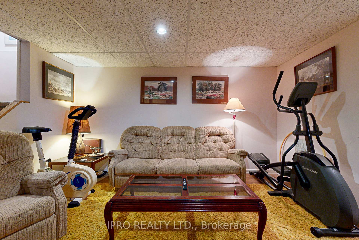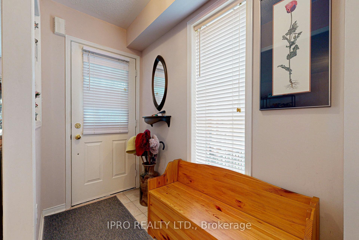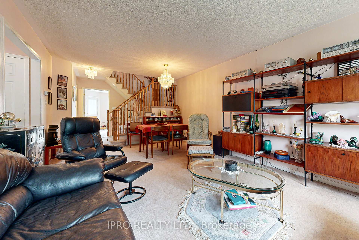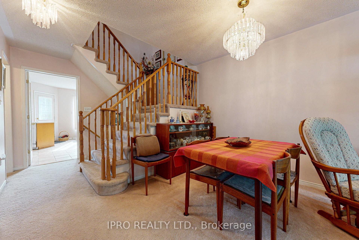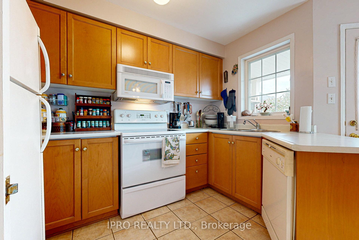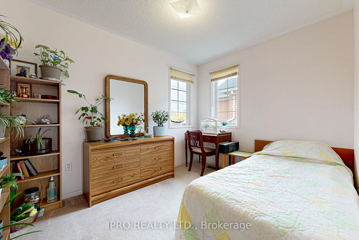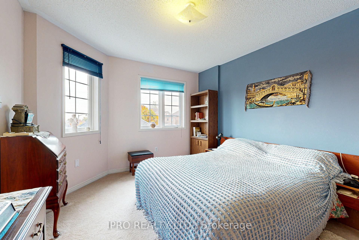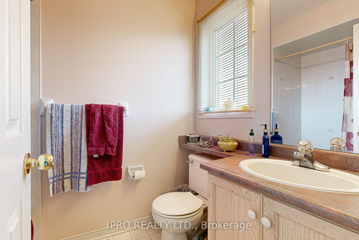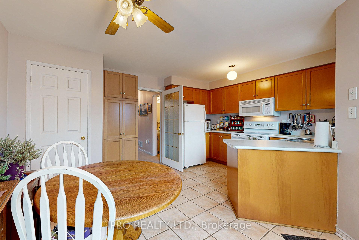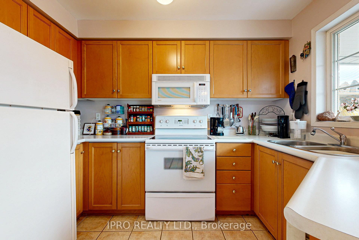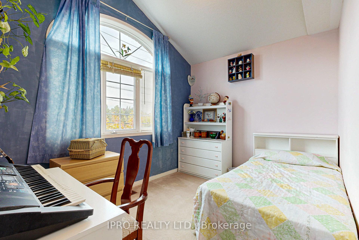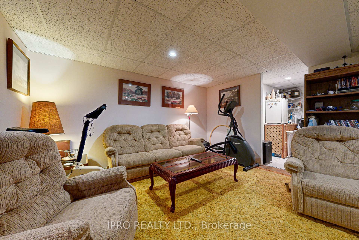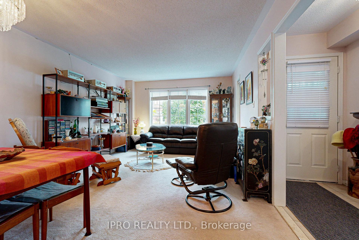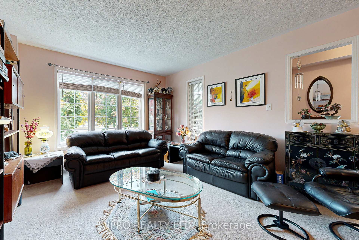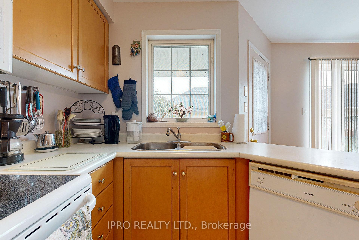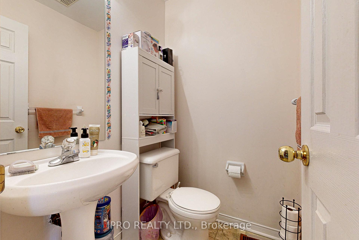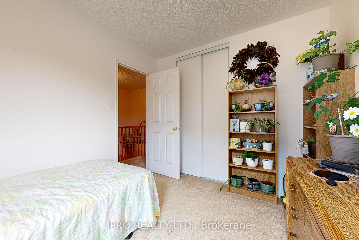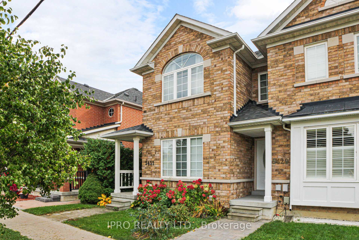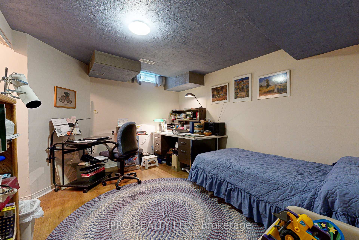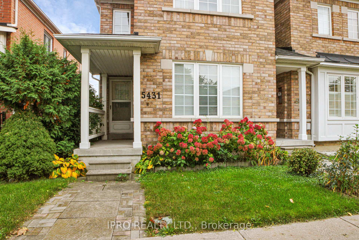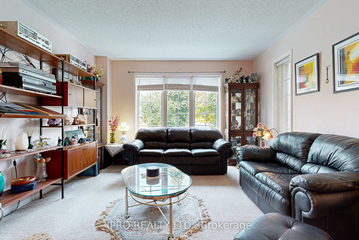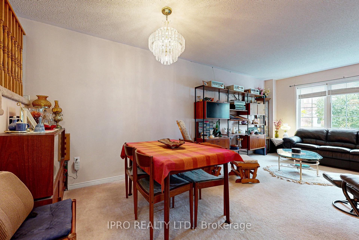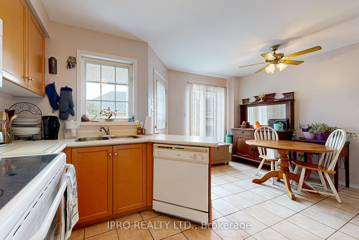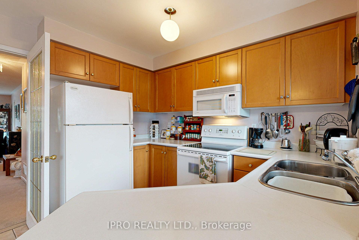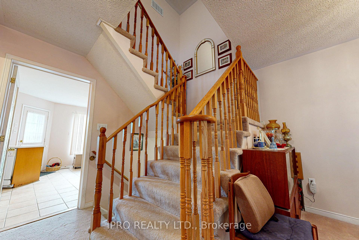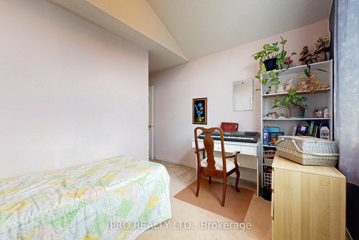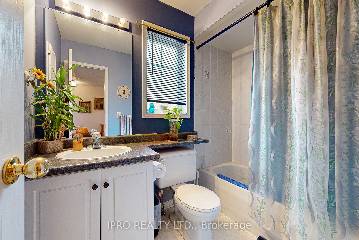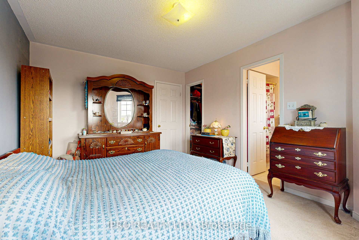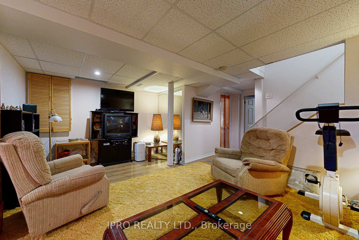$949,900
Available - For Sale
Listing ID: E10332913
5431 Lawrence Ave East , Toronto, M1C 5E9, Ontario
| Comfortable, Cozy, Well-Maintained End Unit, Freehold Townhome, Original Owner-Occupied Family Home In Desirable Port Union Village. A Short Walk To Elementary And High Schools, Plazas, Library & Community Centre, Parks, The Lake Shore Trail, GO Train, TTC And 401. Offers 1428 Sqft Approx. On main And Upper Floors, With Three Spacious Bedrooms, Plus A Finished Basement With A Bedroom/Office, Rec. Room And Laundry Area; Ceramic Flooring In Foyer And Walk-In Closet And Kitchen/Dinette. Vinyl In 4 Bathrooms And Laundry Area, And Carpet With Upgraded Underpad In Other Rooms. The Furnace And Air Conditioner (Trane) Replaced 2019. Small Storage Area Off Furnace Room. Additional Insulation Added In Attic And Caulked Windows. Extra Shelving Added In Closets. Double Garage And Private, Fenced Yard With Established Garden Of Spring Bulbs, Perennials, Fruit And Flowering Scrubs Yours To Enjoy! Parking And Garage At The Back Off Anchor Lane. |
| Price | $949,900 |
| Taxes: | $3490.61 |
| Address: | 5431 Lawrence Ave East , Toronto, M1C 5E9, Ontario |
| Lot Size: | 6.85 x 34.95 (Metres) |
| Acreage: | < .50 |
| Directions/Cross Streets: | Port Union Rd/Lawrence Ave E/Bridgeport Rd |
| Rooms: | 6 |
| Rooms +: | 3 |
| Bedrooms: | 3 |
| Bedrooms +: | 1 |
| Kitchens: | 1 |
| Family Room: | N |
| Basement: | Finished |
| Approximatly Age: | 16-30 |
| Property Type: | Att/Row/Twnhouse |
| Style: | 2-Storey |
| Exterior: | Brick |
| Garage Type: | Detached |
| (Parking/)Drive: | Pvt Double |
| Drive Parking Spaces: | 2 |
| Pool: | None |
| Approximatly Age: | 16-30 |
| Approximatly Square Footage: | 1100-1500 |
| Property Features: | Fenced Yard, Library, Park, Public Transit, Rec Centre, School |
| Fireplace/Stove: | N |
| Heat Source: | Gas |
| Heat Type: | Forced Air |
| Central Air Conditioning: | Central Air |
| Laundry Level: | Lower |
| Elevator Lift: | N |
| Sewers: | Sewers |
| Water: | Municipal |
| Utilities-Cable: | A |
| Utilities-Hydro: | Y |
| Utilities-Gas: | Y |
| Utilities-Telephone: | A |
$
%
Years
This calculator is for demonstration purposes only. Always consult a professional
financial advisor before making personal financial decisions.
| Although the information displayed is believed to be accurate, no warranties or representations are made of any kind. |
| IPRO REALTY LTD. |
|
|

Dir:
416-828-2535
Bus:
647-462-9629
| Virtual Tour | Book Showing | Email a Friend |
Jump To:
At a Glance:
| Type: | Freehold - Att/Row/Twnhouse |
| Area: | Toronto |
| Municipality: | Toronto |
| Neighbourhood: | Centennial Scarborough |
| Style: | 2-Storey |
| Lot Size: | 6.85 x 34.95(Metres) |
| Approximate Age: | 16-30 |
| Tax: | $3,490.61 |
| Beds: | 3+1 |
| Baths: | 4 |
| Fireplace: | N |
| Pool: | None |
Locatin Map:
Payment Calculator:

