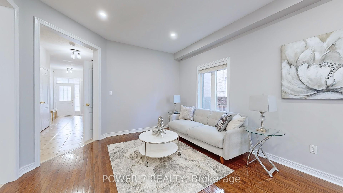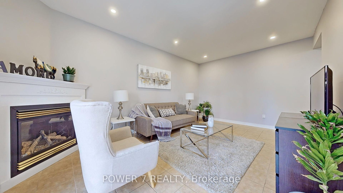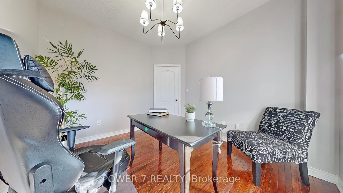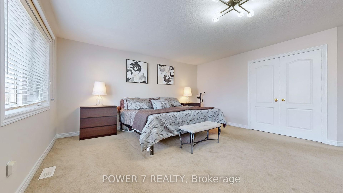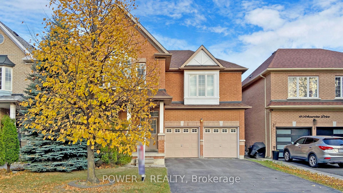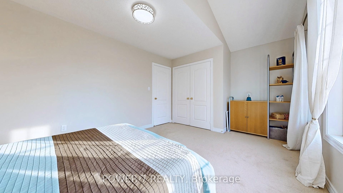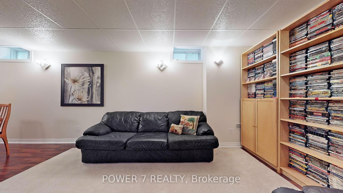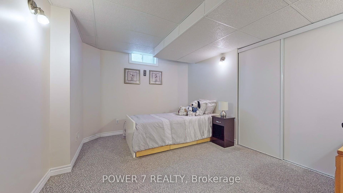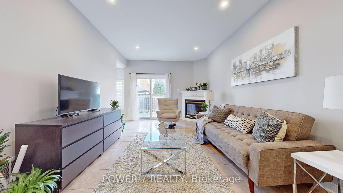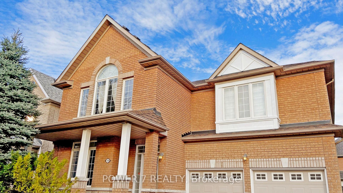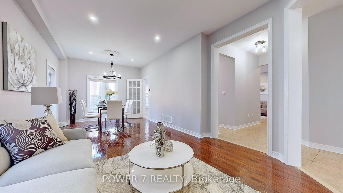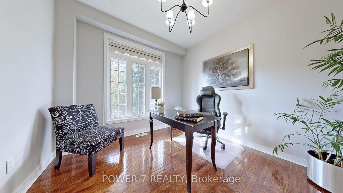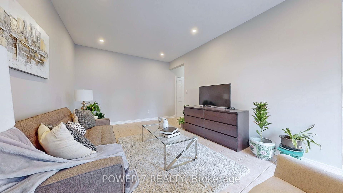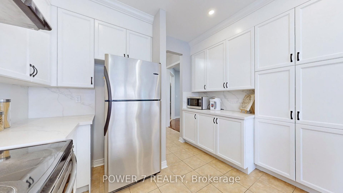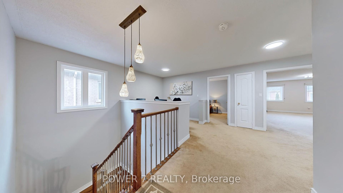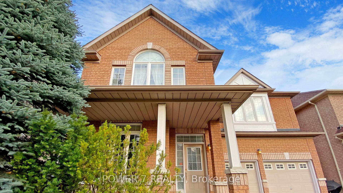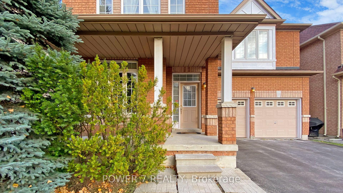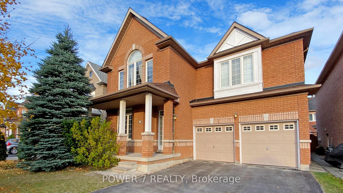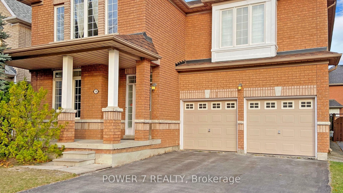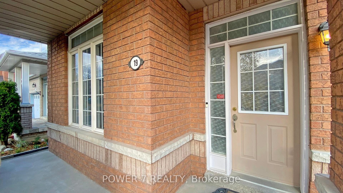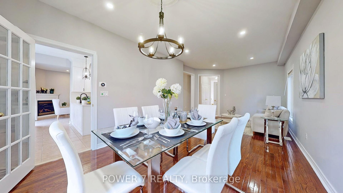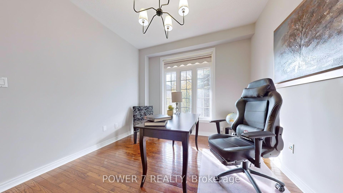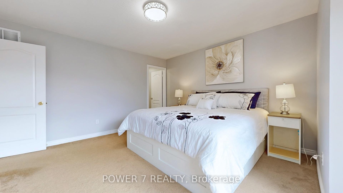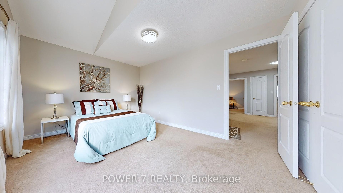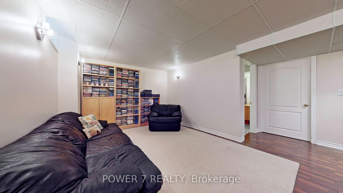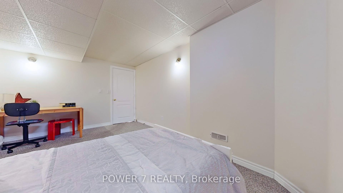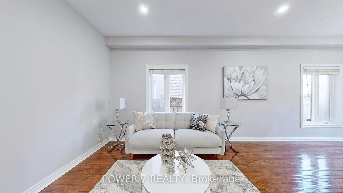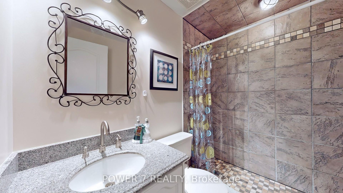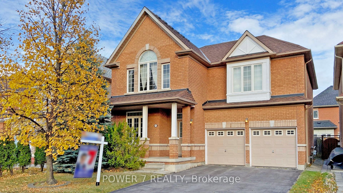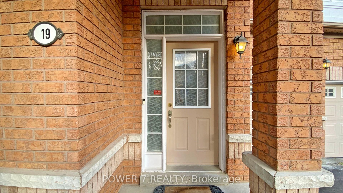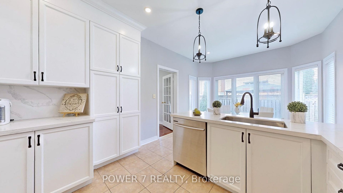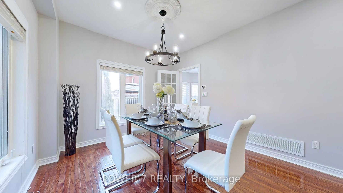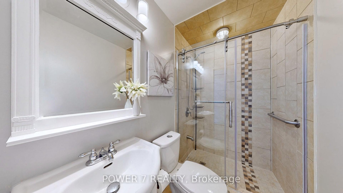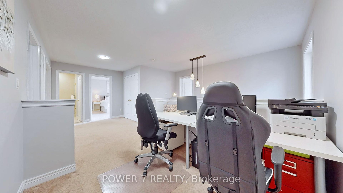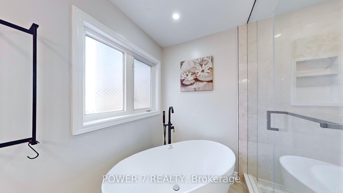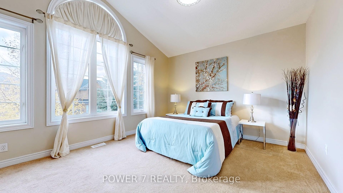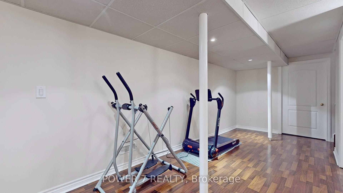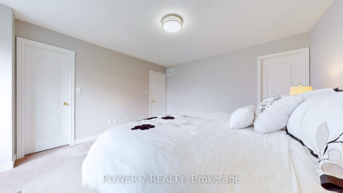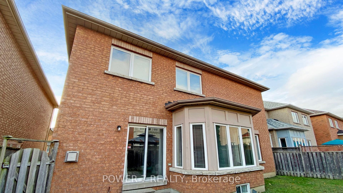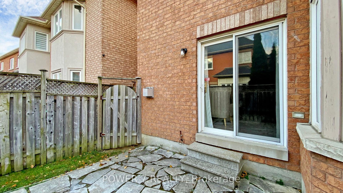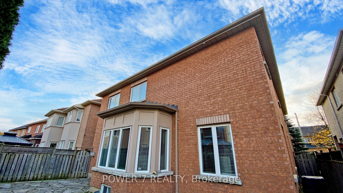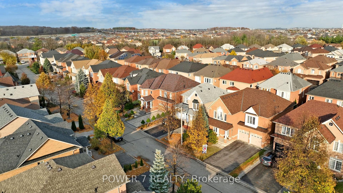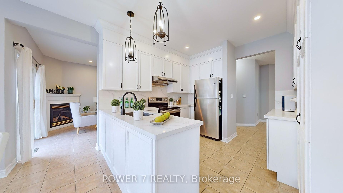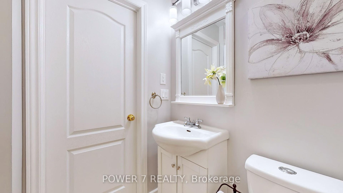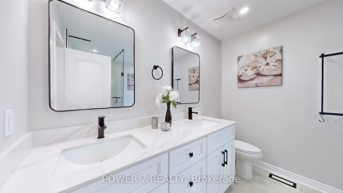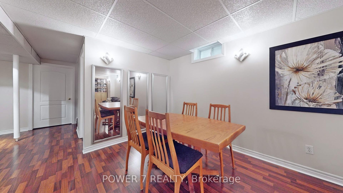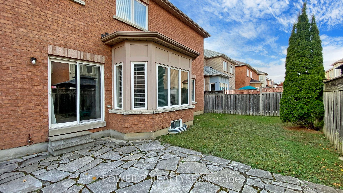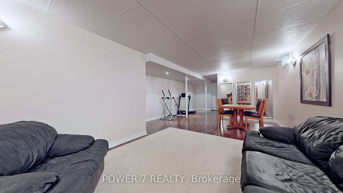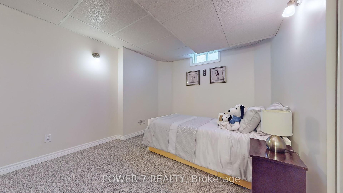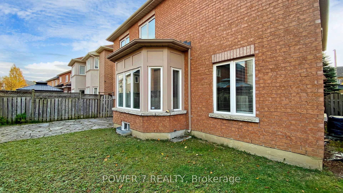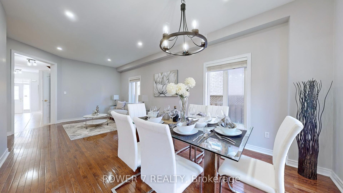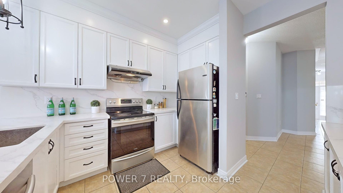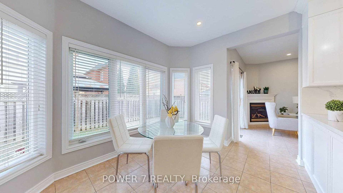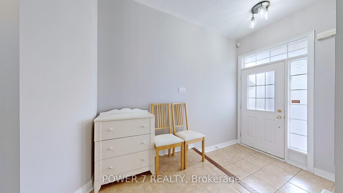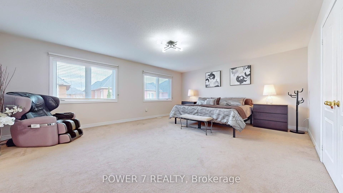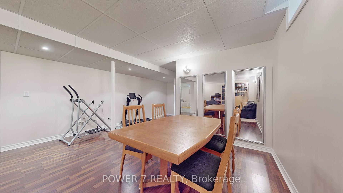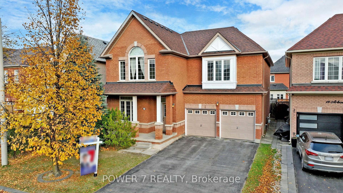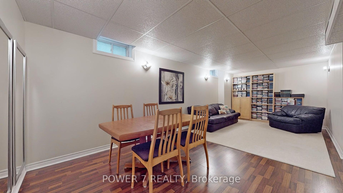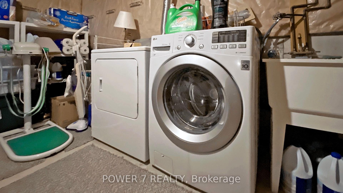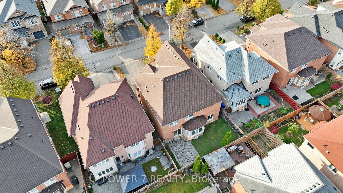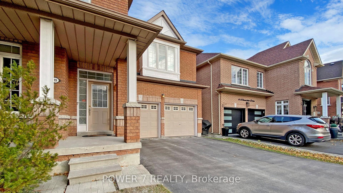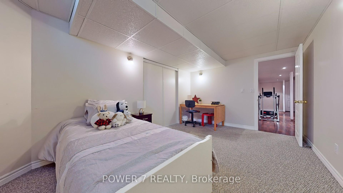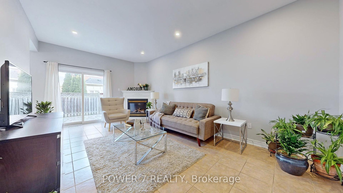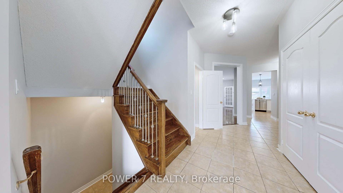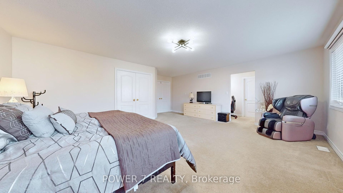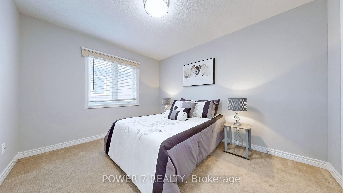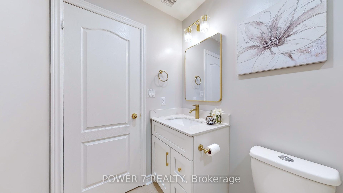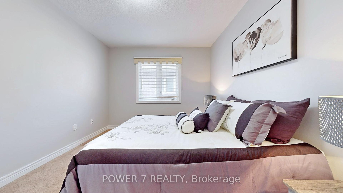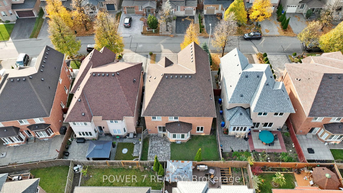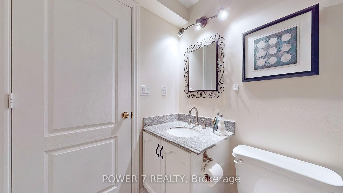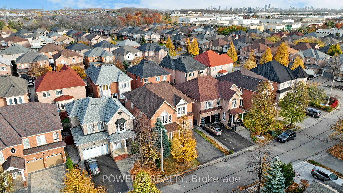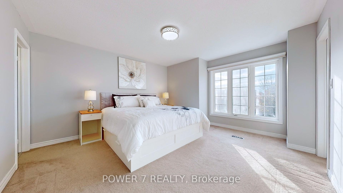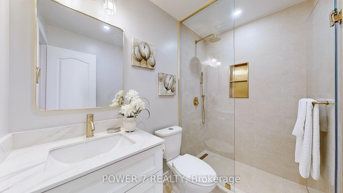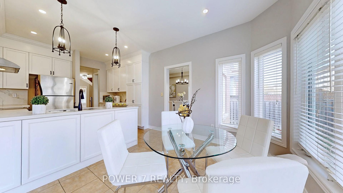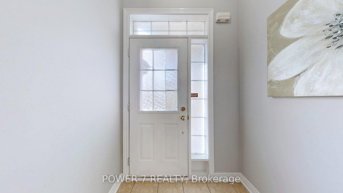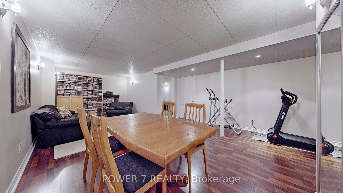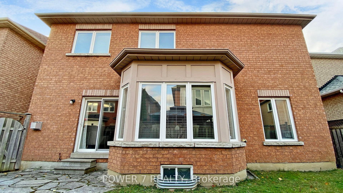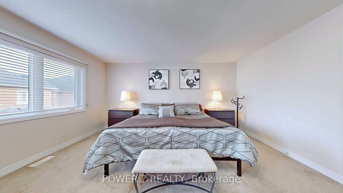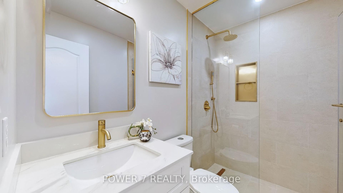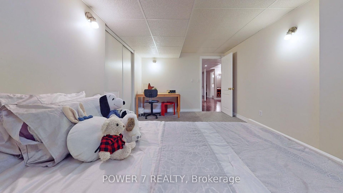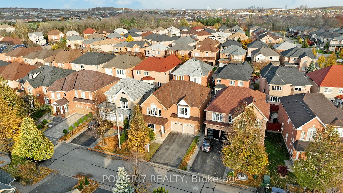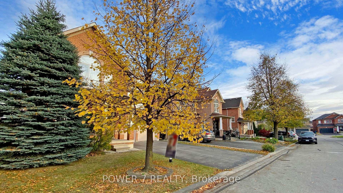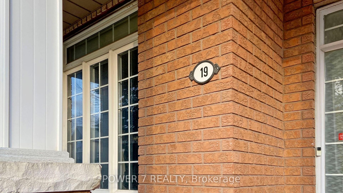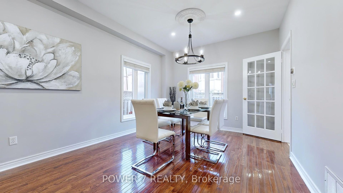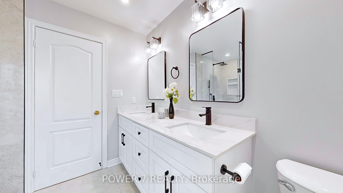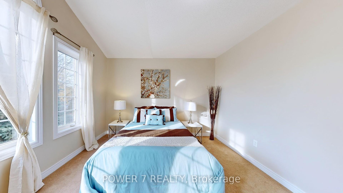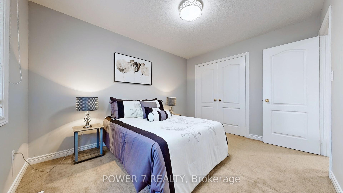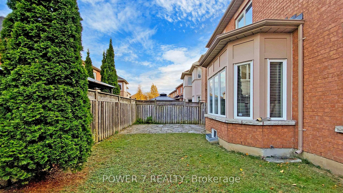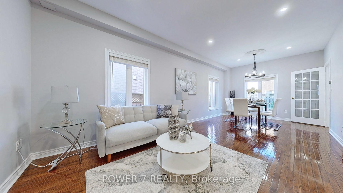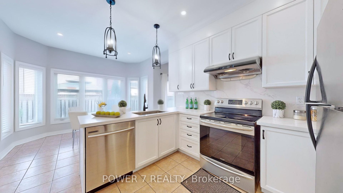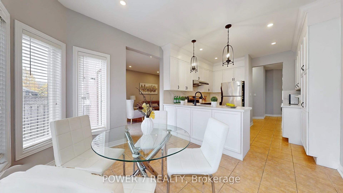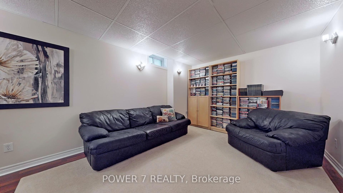$1,650,000
Available - For Sale
Listing ID: N10411011
19 Arbourview Dr , Vaughan, L4K 5S8, Ontario
| Welcome To This Gorgeous 2-Car Garage Detached In The Core of Vaughan! Approx. 2,900SF (Main & 2nd floors) + 1,300 SF Professionally Finished Basement = 4,200 SF Livable Space!43 Premium Frontage, 4 + 1 Bedrooms & 5 Bathrooms (2 Principal Rooms W 2 Private Ensuites), Tons of Recent Upgrades and Renovation Including A Newly Remodeled Kitchen W/New Quartz Countertops & Stainless Steel Kitchen Appliances, 3 Newly-Designed Baths Upstairs With Spacious Glass Shower Stalls, Freestanding Oval Tubs, Custom-made Vanities & All Upgraded Faucets & Light Fixtures, 9' Ceiling, Library/Den, Pot Lights & Upgraded Hardwood Floor & 1 3-pc Bath On Main Floor, Wrought Iron Railings & Stained Hardwood Stairs, Open Computer Loft In 2nd Floor, Over-sized Principal Room W Retreat & Upgraded 5-pc Ensuite, Well-Designed Basement W/ A Guest Suite/5th Bedroom, Dining Room, Entertainment Room & 4-pc Bath. Front Porch, Fully Fenced Backyard, Extended Driveway (Can Park 4-Car on Driveway)! What A Superb Location In The Core of Vaughan, Mins To Rutherford Road, Hwy7 & 407. Short Walking Distance To A few local Parks, Just **5-MINUTE DRIVE TO RUTHERFORD GO STATION** Close To Vaughan Mills Shopping Mall & Wonderland, Mins. To Vaughan Metropolitan Subway Station, Top-Rated Schools, Places of Worship, Restaurants, Cafes, Coffee Shops, to name a few! |
| Price | $1,650,000 |
| Taxes: | $6702.63 |
| Address: | 19 Arbourview Dr , Vaughan, L4K 5S8, Ontario |
| Lot Size: | 42.98 x 80.05 (Feet) |
| Directions/Cross Streets: | Dufferin St/Rutherford Rd |
| Rooms: | 10 |
| Bedrooms: | 4 |
| Bedrooms +: | 1 |
| Kitchens: | 1 |
| Family Room: | Y |
| Basement: | Finished |
| Property Type: | Detached |
| Style: | 2-Storey |
| Exterior: | Brick |
| Garage Type: | Built-In |
| (Parking/)Drive: | Private |
| Drive Parking Spaces: | 4 |
| Pool: | None |
| Approximatly Square Footage: | 2500-3000 |
| Fireplace/Stove: | Y |
| Heat Source: | Gas |
| Heat Type: | Forced Air |
| Central Air Conditioning: | Central Air |
| Sewers: | Sewers |
| Water: | Municipal |
$
%
Years
This calculator is for demonstration purposes only. Always consult a professional
financial advisor before making personal financial decisions.
| Although the information displayed is believed to be accurate, no warranties or representations are made of any kind. |
| POWER 7 REALTY |
|
|

Dir:
416-828-2535
Bus:
647-462-9629
| Virtual Tour | Book Showing | Email a Friend |
Jump To:
At a Glance:
| Type: | Freehold - Detached |
| Area: | York |
| Municipality: | Vaughan |
| Neighbourhood: | Concord |
| Style: | 2-Storey |
| Lot Size: | 42.98 x 80.05(Feet) |
| Tax: | $6,702.63 |
| Beds: | 4+1 |
| Baths: | 5 |
| Fireplace: | Y |
| Pool: | None |
Locatin Map:
Payment Calculator:

