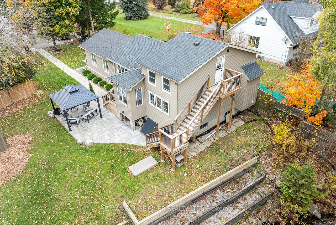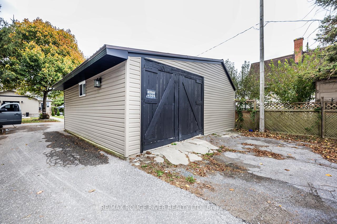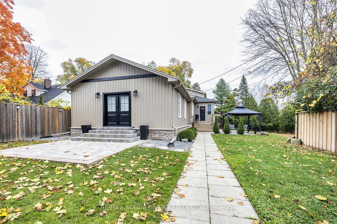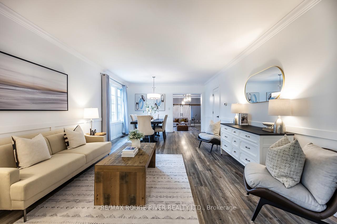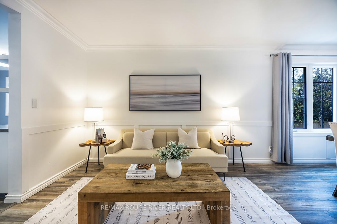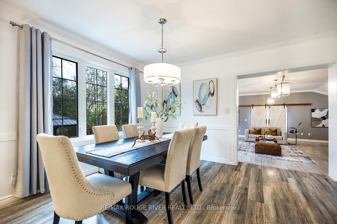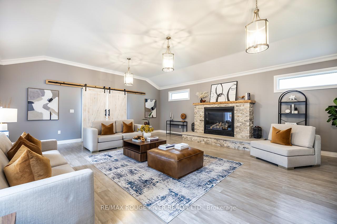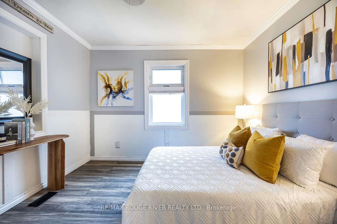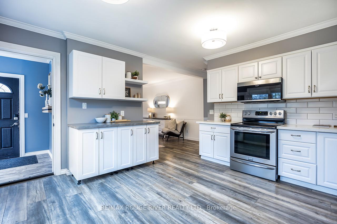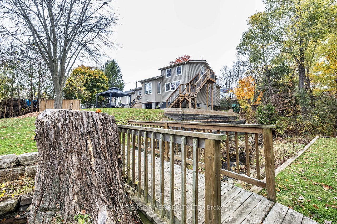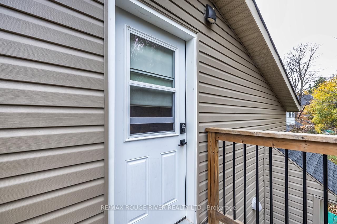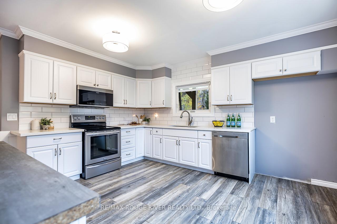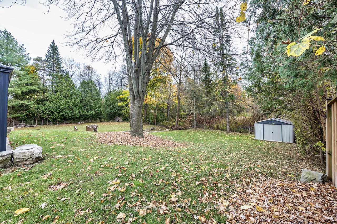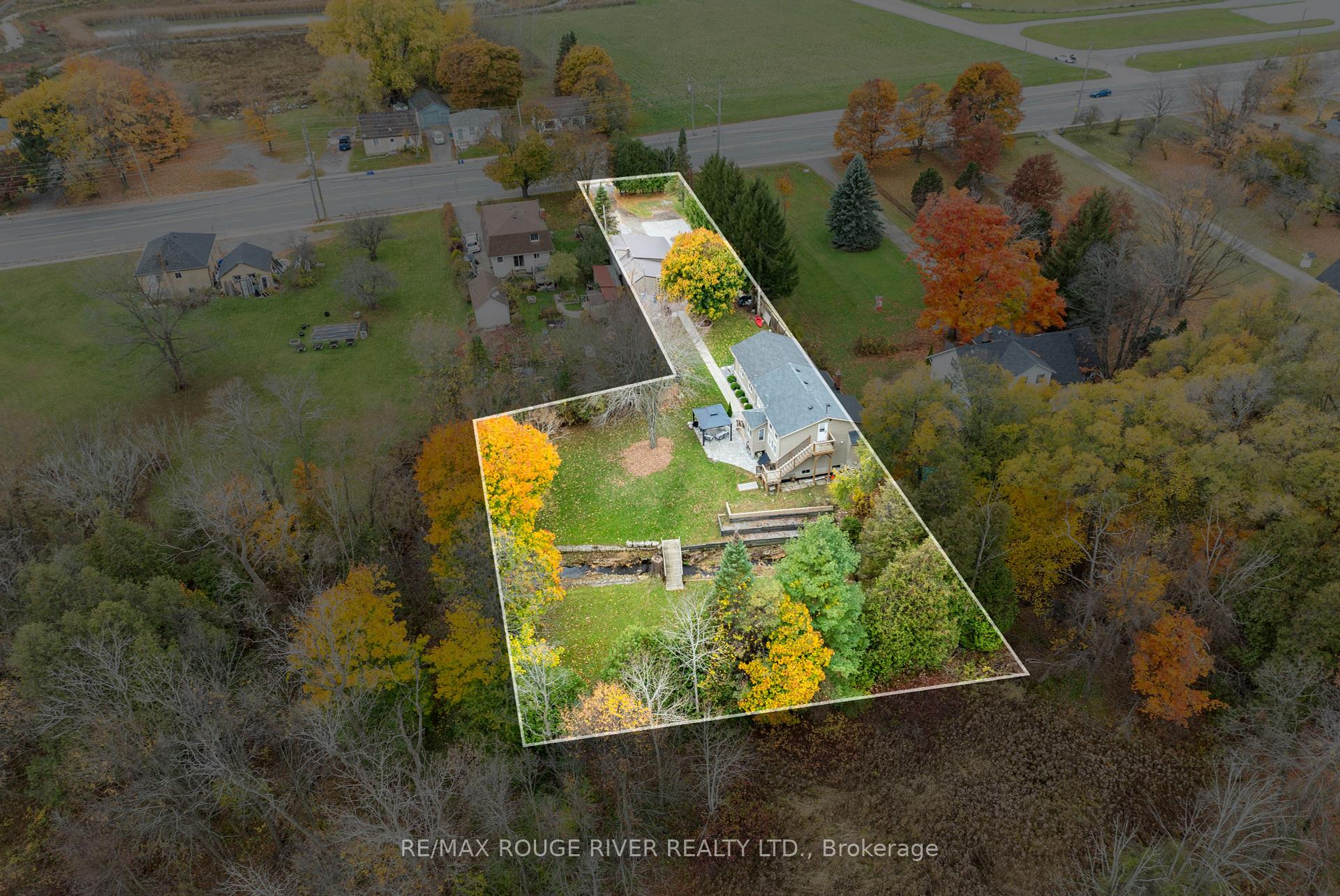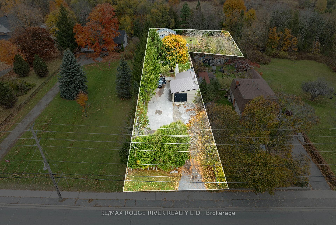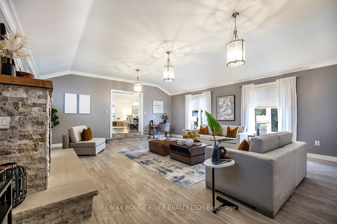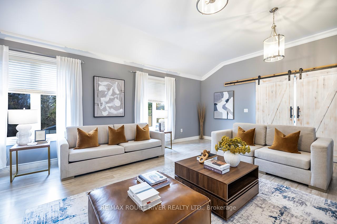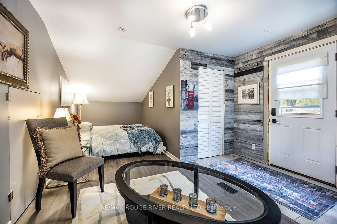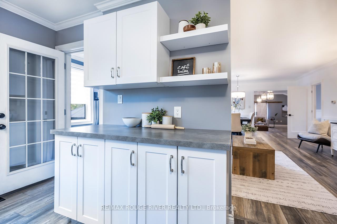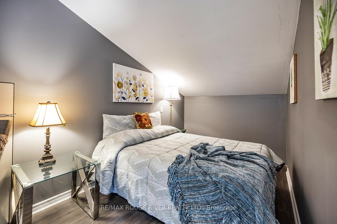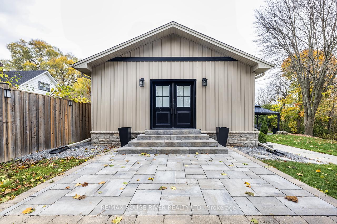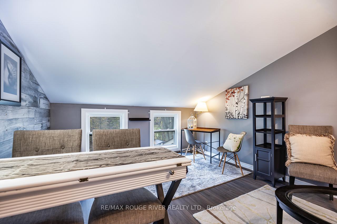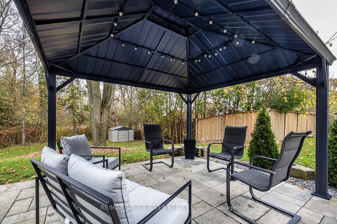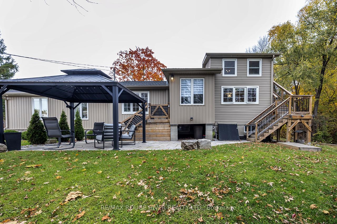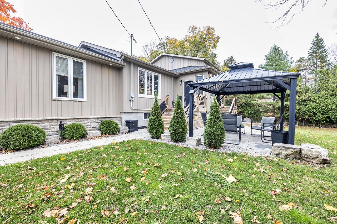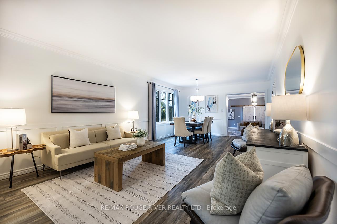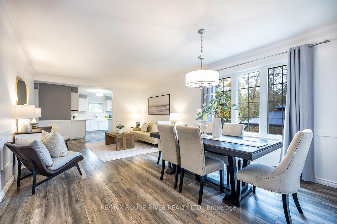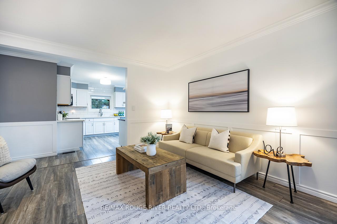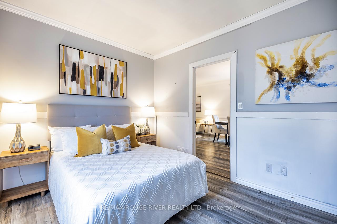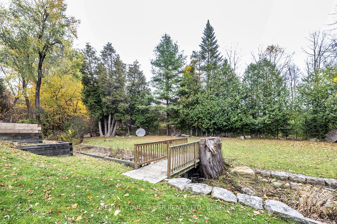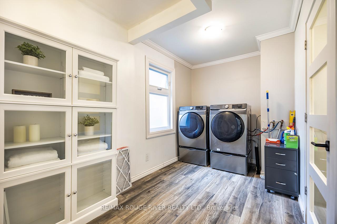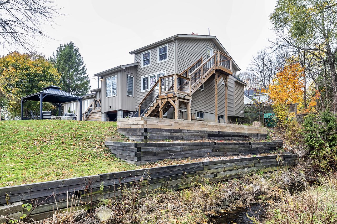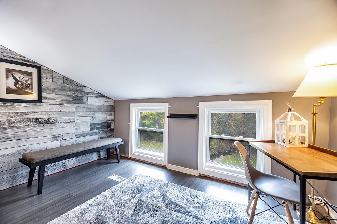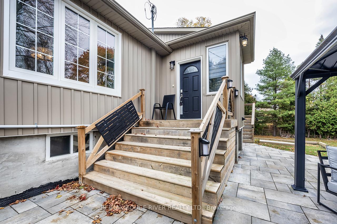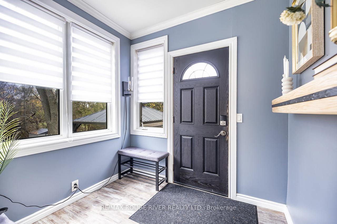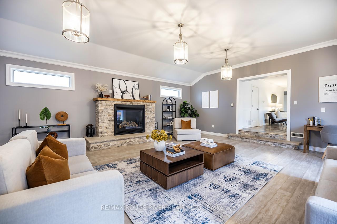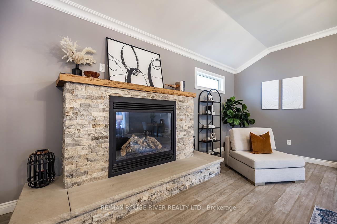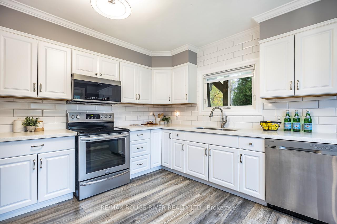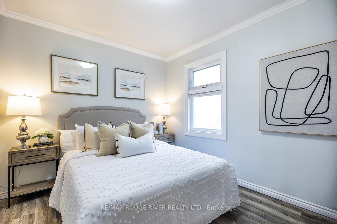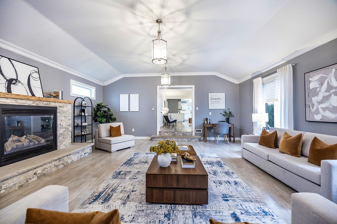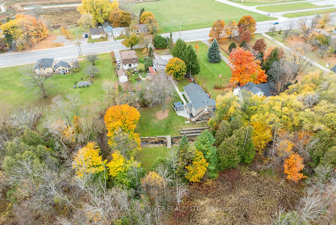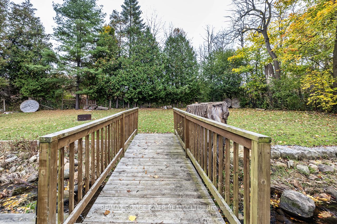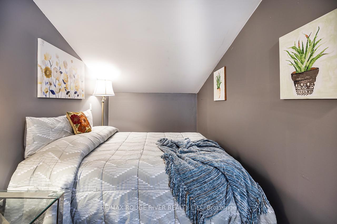$999,900
Available - For Sale
Listing ID: E10272675
61 Townline Rd North , Clarington, L1E 2J3, Ontario
| A RIVER RUNS THROUGH IT! No Brad Pitt here either, just a tributary of Harmony Creek cuts through the irregular shaped lot. Located well back from the road this oversized bungalow sits on half an acre with room to roam. It is located on a bus route on the edge of Oshawa making it country quiet backing onto a ravine with the ever-flowing creek in your back half. Starting with the oversize approx. 940 SqFt garage workshop for the budding car buff when converted back to its former self, or a glorified man-cave. There is a 2nd floor loft with separate access on the back end of home for an adult child living at home wanting their own space. Living here gets you the best of both worlds. Walking distance to schools, shops, churches and most amenities. So, get crack-a-lacking, call your agent then start packing. |
| Price | $999,900 |
| Taxes: | $4622.42 |
| Address: | 61 Townline Rd North , Clarington, L1E 2J3, Ontario |
| Lot Size: | 50.00 x 300.00 (Feet) |
| Acreage: | .50-1.99 |
| Directions/Cross Streets: | Townline Rd N/Hwy 2 (3rd driveway N of Nash Rd) |
| Rooms: | 10 |
| Bedrooms: | 2 |
| Bedrooms +: | 1 |
| Kitchens: | 1 |
| Family Room: | Y |
| Basement: | Part Bsmt, Unfinished |
| Approximatly Age: | 100+ |
| Property Type: | Detached |
| Style: | Bungalow |
| Exterior: | Stone, Vinyl Siding |
| Garage Type: | Detached |
| (Parking/)Drive: | Front Yard |
| Drive Parking Spaces: | 6 |
| Pool: | None |
| Other Structures: | Garden Shed |
| Approximatly Age: | 100+ |
| Approximatly Square Footage: | 1100-1500 |
| Property Features: | Grnbelt/Cons, River/Stream |
| Fireplace/Stove: | Y |
| Heat Source: | Gas |
| Heat Type: | Forced Air |
| Central Air Conditioning: | Central Air |
| Laundry Level: | Main |
| Sewers: | Septic |
| Water: | Well |
| Water Supply Types: | Bored Well |
$
%
Years
This calculator is for demonstration purposes only. Always consult a professional
financial advisor before making personal financial decisions.
| Although the information displayed is believed to be accurate, no warranties or representations are made of any kind. |
| RE/MAX ROUGE RIVER REALTY LTD. |
|
|

Dir:
416-828-2535
Bus:
647-462-9629
| Virtual Tour | Book Showing | Email a Friend |
Jump To:
At a Glance:
| Type: | Freehold - Detached |
| Area: | Durham |
| Municipality: | Clarington |
| Neighbourhood: | Courtice |
| Style: | Bungalow |
| Lot Size: | 50.00 x 300.00(Feet) |
| Approximate Age: | 100+ |
| Tax: | $4,622.42 |
| Beds: | 2+1 |
| Baths: | 2 |
| Fireplace: | Y |
| Pool: | None |
Locatin Map:
Payment Calculator:

