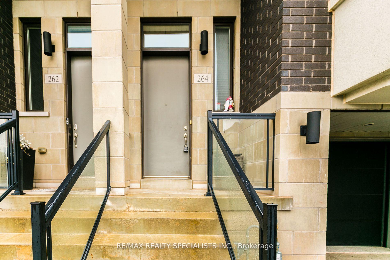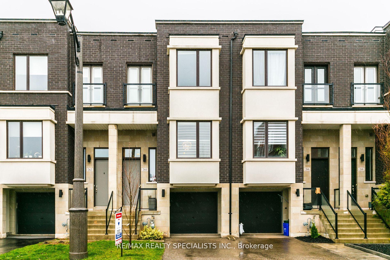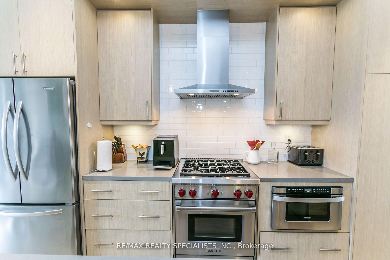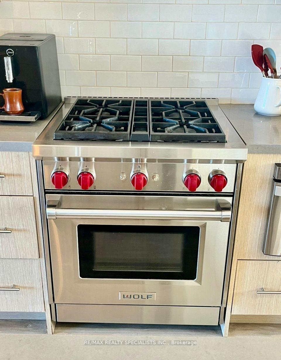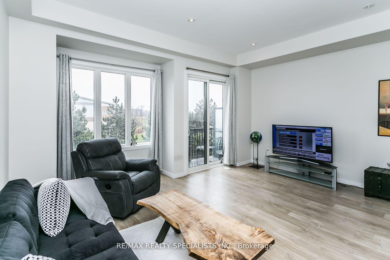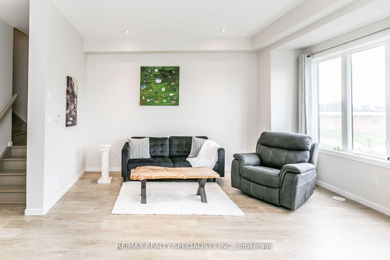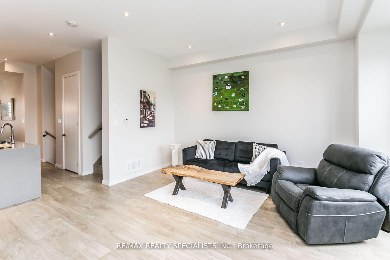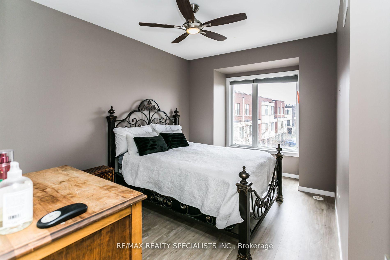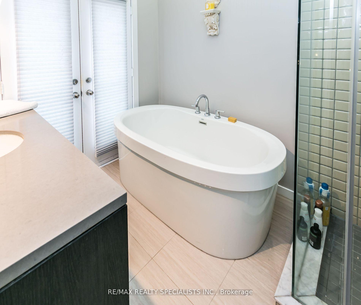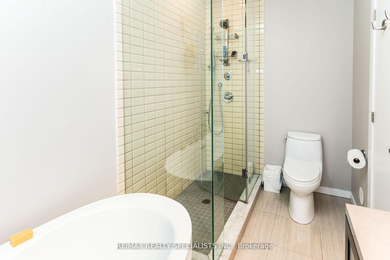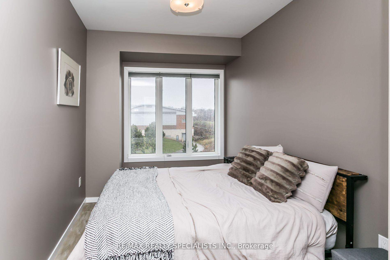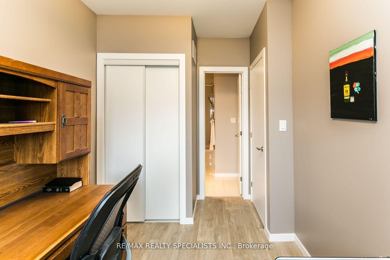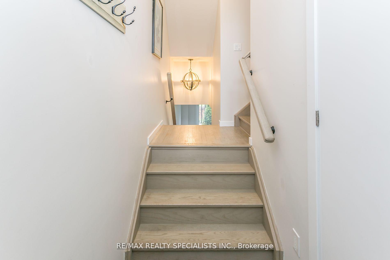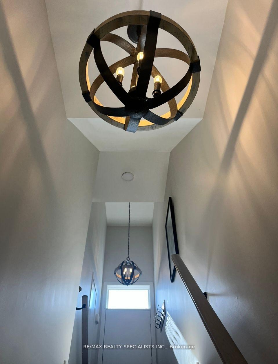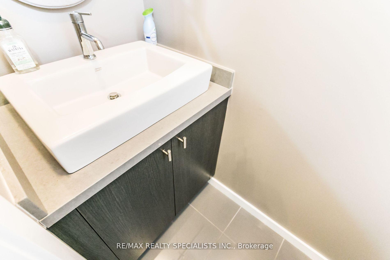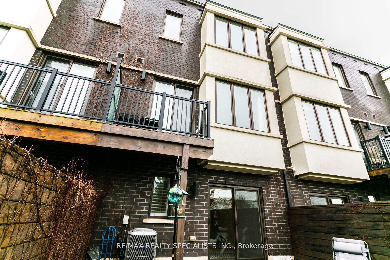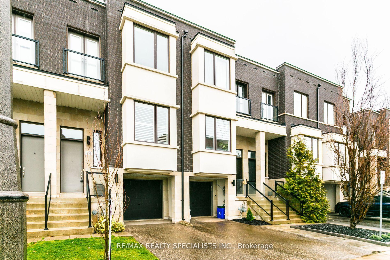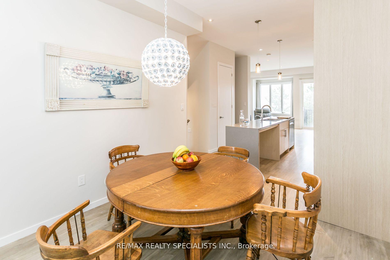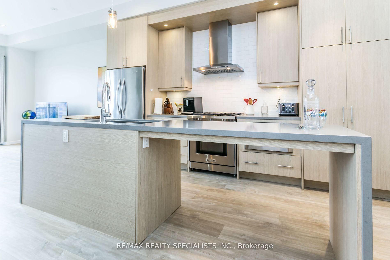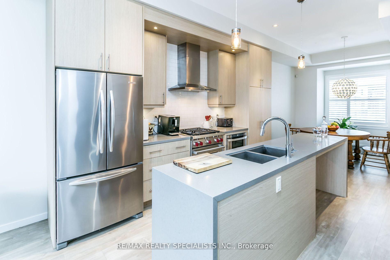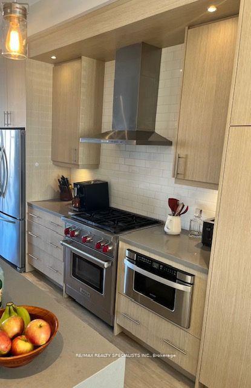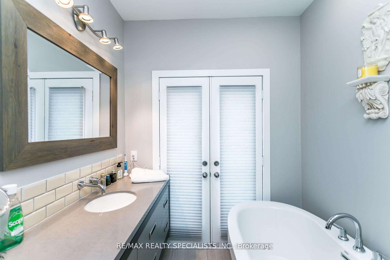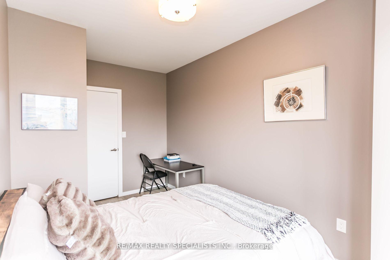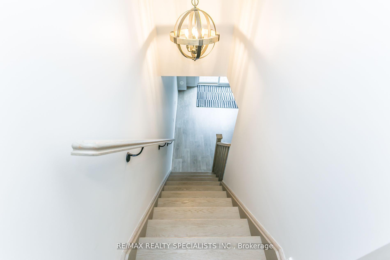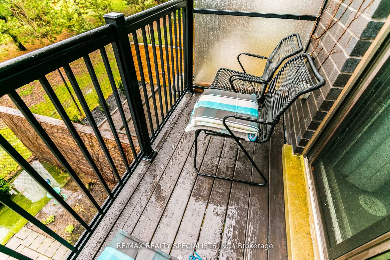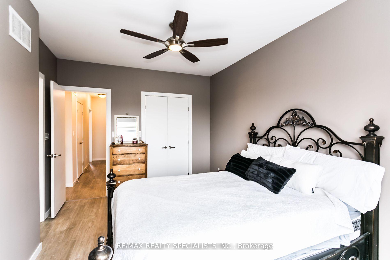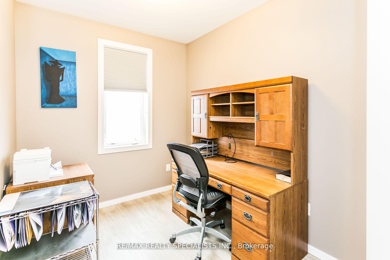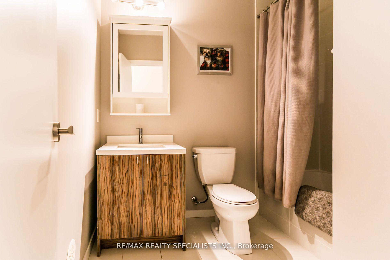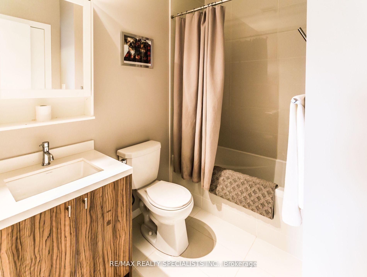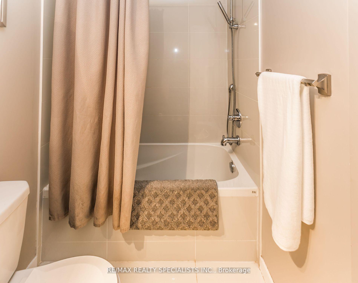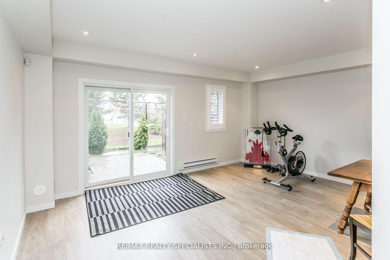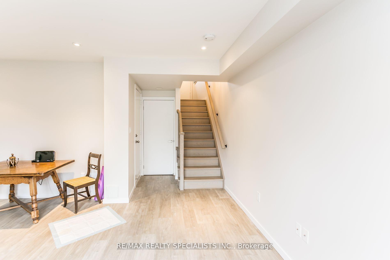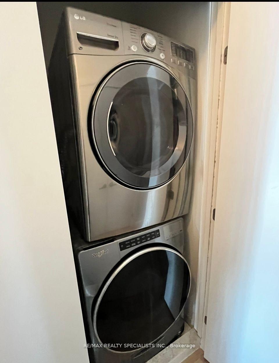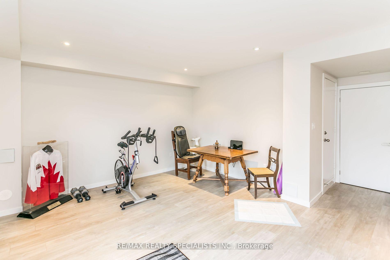$1,235,000
Available - For Sale
Listing ID: W9384460
264 Vellwood Common , Oakville, L6L 0E8, Ontario
| ULTRA MODERN in the Prestigious Lakeshore Woods neighborhood serviced by excellent schools within walking distance, surrounded by playgrounds, 3 trail systems, 2 min walk to transit, 10 & 9 ft ceilings throughout, Chef's open kitchen features quartz counters, Wolf range & other high end appliances,Large centre island, Gas bbq hook-up from main floor deck, walk/out from ground level with fully fenced and very private interlock patio, super convenient and private location with convenience shops close by and 5 min walk to the Lake! |
| Price | $1,235,000 |
| Taxes: | $4129.17 |
| Address: | 264 Vellwood Common , Oakville, L6L 0E8, Ontario |
| Lot Size: | 18.08 x 79.57 (Feet) |
| Acreage: | < .50 |
| Directions/Cross Streets: | Lakeshore Woods- Great Lakes |
| Rooms: | 7 |
| Bedrooms: | 3 |
| Bedrooms +: | |
| Kitchens: | 1 |
| Family Room: | Y |
| Basement: | Unfinished |
| Approximatly Age: | 6-15 |
| Property Type: | Att/Row/Twnhouse |
| Style: | 3-Storey |
| Exterior: | Brick |
| Garage Type: | Built-In |
| (Parking/)Drive: | Private |
| Drive Parking Spaces: | 1 |
| Pool: | None |
| Approximatly Age: | 6-15 |
| Approximatly Square Footage: | 1500-2000 |
| Fireplace/Stove: | N |
| Heat Source: | Gas |
| Heat Type: | Forced Air |
| Central Air Conditioning: | Central Air |
| Laundry Level: | Upper |
| Sewers: | Sewers |
| Water: | Municipal |
$
%
Years
This calculator is for demonstration purposes only. Always consult a professional
financial advisor before making personal financial decisions.
| Although the information displayed is believed to be accurate, no warranties or representations are made of any kind. |
| RE/MAX REALTY SPECIALISTS INC. |
|
|

Dir:
416-828-2535
Bus:
647-462-9629
| Virtual Tour | Book Showing | Email a Friend |
Jump To:
At a Glance:
| Type: | Freehold - Att/Row/Twnhouse |
| Area: | Halton |
| Municipality: | Oakville |
| Neighbourhood: | Bronte West |
| Style: | 3-Storey |
| Lot Size: | 18.08 x 79.57(Feet) |
| Approximate Age: | 6-15 |
| Tax: | $4,129.17 |
| Beds: | 3 |
| Baths: | 3 |
| Fireplace: | N |
| Pool: | None |
Locatin Map:
Payment Calculator:

