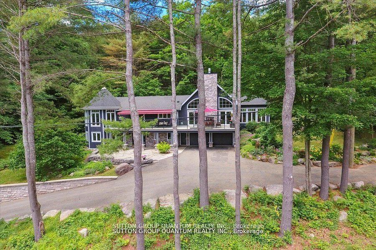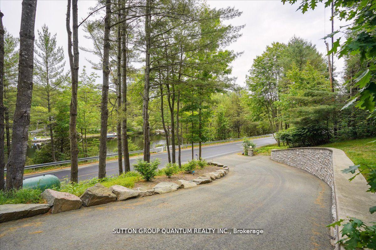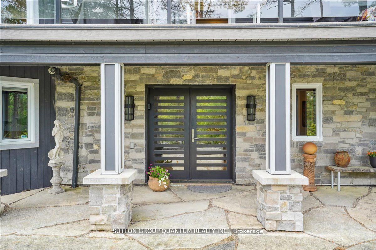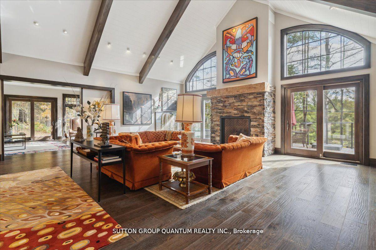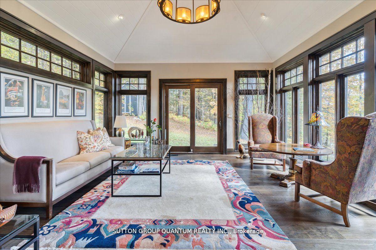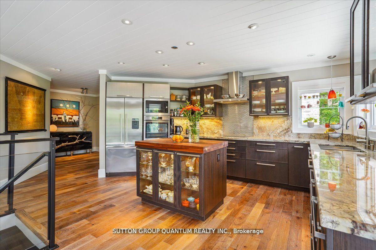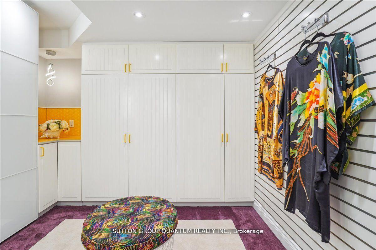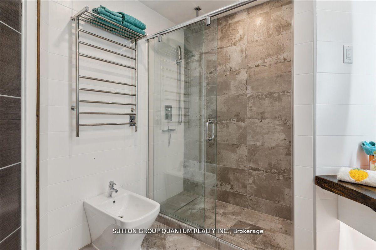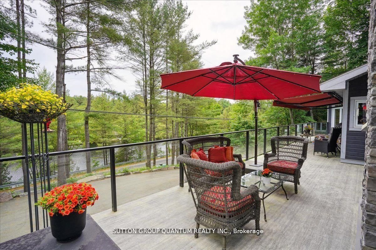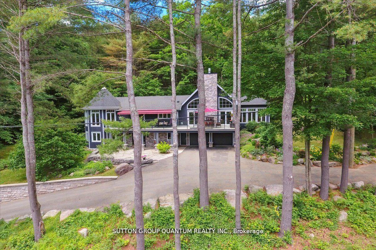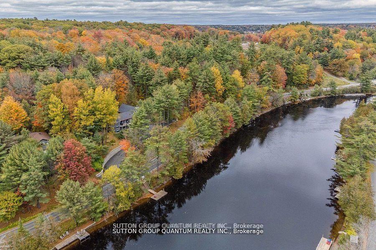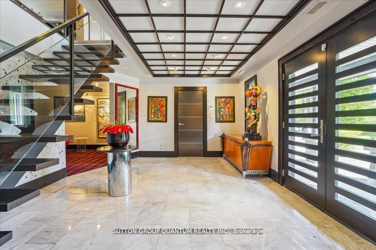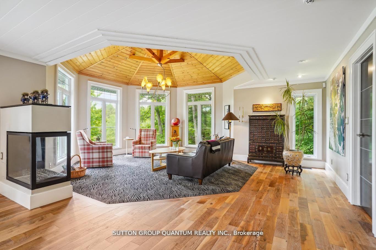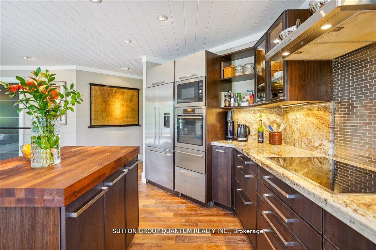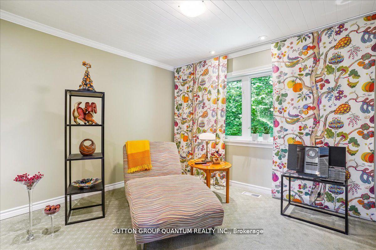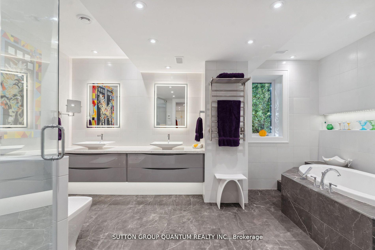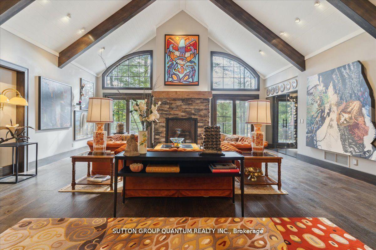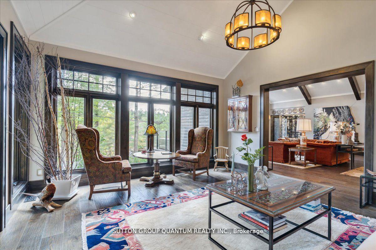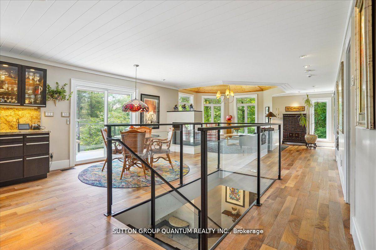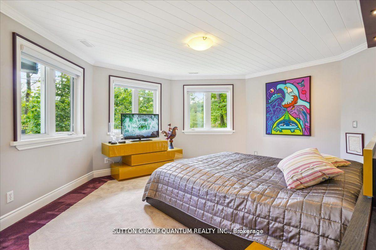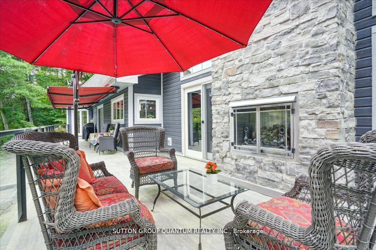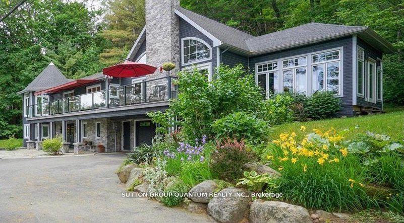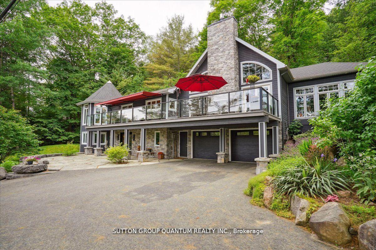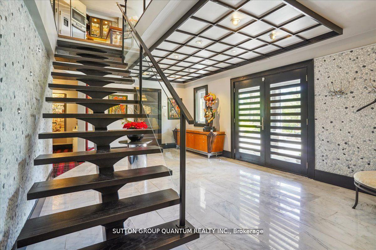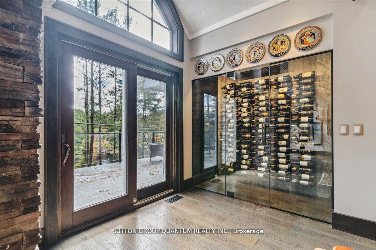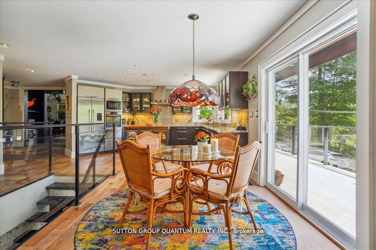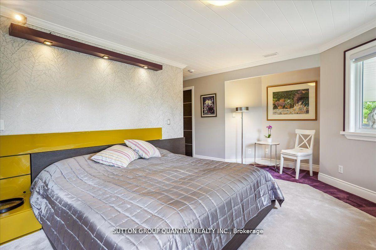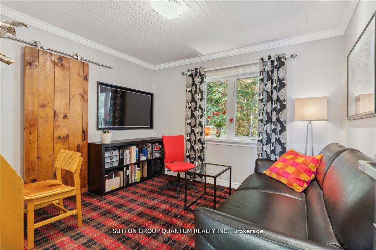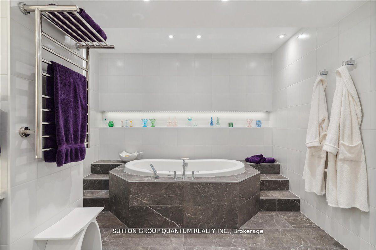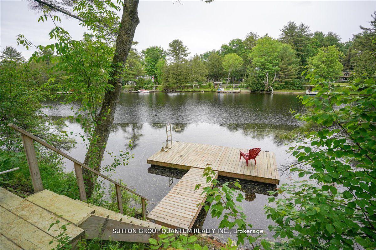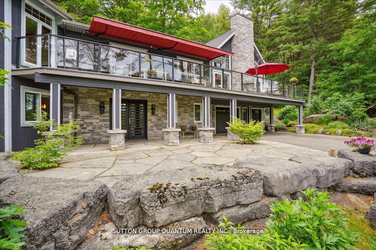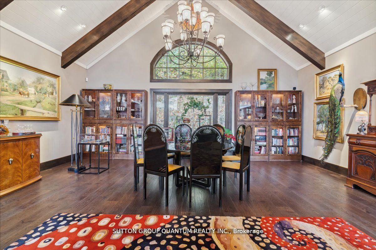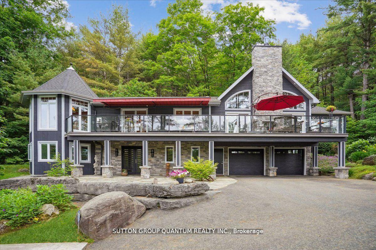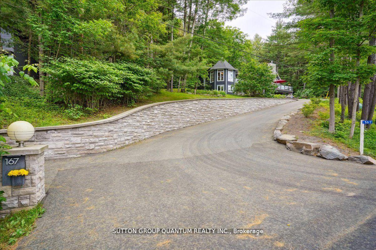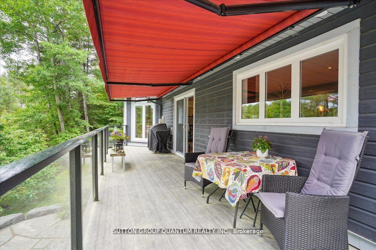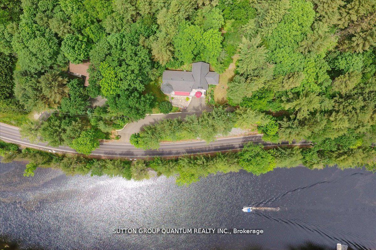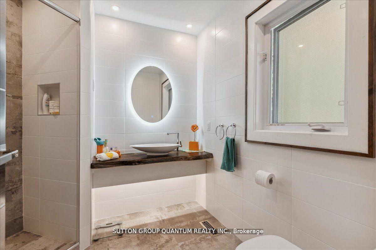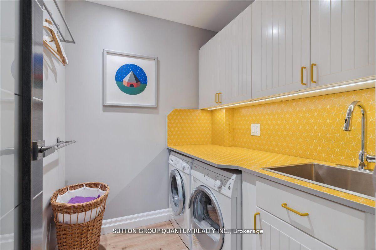$1,600,000
Available - For Sale
Listing ID: X10408339
167 Santas Village Rd , Bracebridge, P1L 0N3, Ontario
| Welcome to this Exquisite Home with Stunning Views of the Muskoka River and only a few minutes to downtown Bracebridge. Dock and Boat Access to Lake Muskoka, Lake Rosseau and Lake Joseph providing summer enjoyment. This property is a haven for those seeking a luxurious & serene lifestyle. The perfect blend of Luxury, Breathtaking views and Artistic Design this home is a True Masterpiece. As you approach, the stone-lined wall along the driveway adds elegance and curb appeal, setting the stage for a Refined & Elegant Lifestyle that awaits within. Surrounded by the beauty of nature, this property is Truly Exceptional. Home was renovated in 2014 Plus a Large Addition. |
| Extras: 2 furnaces (1 propane and 1 electric), 2 oversized garage spaces, large closet partially lined with cedar, garden shed. Large exterior balcony with w/o from great room & walkout from kitchen. |
| Price | $1,600,000 |
| Taxes: | $7690.77 |
| Address: | 167 Santas Village Rd , Bracebridge, P1L 0N3, Ontario |
| Lot Size: | 203.00 x 273.00 (Feet) |
| Acreage: | .50-1.99 |
| Directions/Cross Streets: | Hwy 118 W- Santas Village Road |
| Rooms: | 8 |
| Bedrooms: | 3 |
| Bedrooms +: | |
| Kitchens: | 1 |
| Family Room: | Y |
| Basement: | Other |
| Property Type: | Detached |
| Style: | Bungalow-Raised |
| Exterior: | Other, Stone |
| Garage Type: | Attached |
| (Parking/)Drive: | Front Yard |
| Drive Parking Spaces: | 6 |
| Pool: | None |
| Approximatly Square Footage: | 3500-5000 |
| Property Features: | Hospital, Lake Access, River/Stream, Terraced |
| Fireplace/Stove: | Y |
| Heat Source: | Propane |
| Heat Type: | Forced Air |
| Central Air Conditioning: | Central Air |
| Laundry Level: | Lower |
| Sewers: | Septic |
| Water: | Municipal |
$
%
Years
This calculator is for demonstration purposes only. Always consult a professional
financial advisor before making personal financial decisions.
| Although the information displayed is believed to be accurate, no warranties or representations are made of any kind. |
| SUTTON GROUP QUANTUM REALTY INC. |
|
|

Dir:
416-828-2535
Bus:
647-462-9629
| Virtual Tour | Book Showing | Email a Friend |
Jump To:
At a Glance:
| Type: | Freehold - Detached |
| Area: | Muskoka |
| Municipality: | Bracebridge |
| Style: | Bungalow-Raised |
| Lot Size: | 203.00 x 273.00(Feet) |
| Tax: | $7,690.77 |
| Beds: | 3 |
| Baths: | 2 |
| Fireplace: | Y |
| Pool: | None |
Locatin Map:
Payment Calculator:

