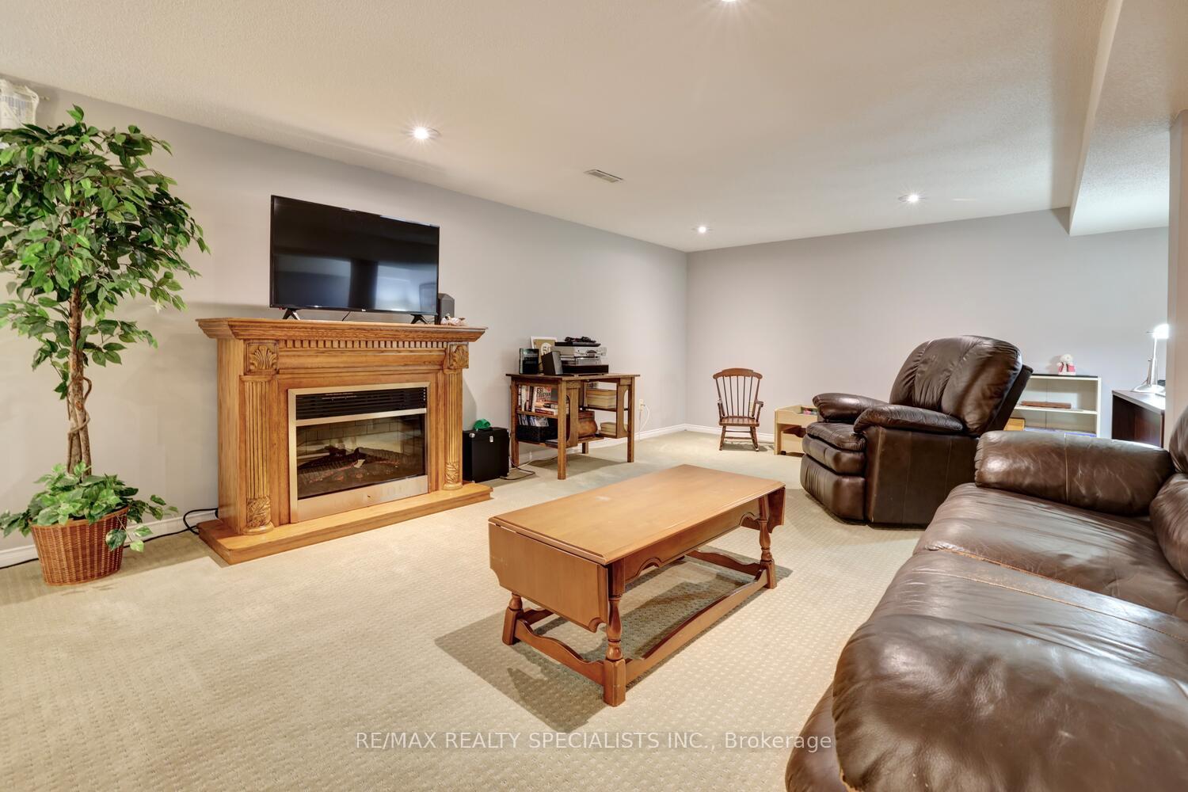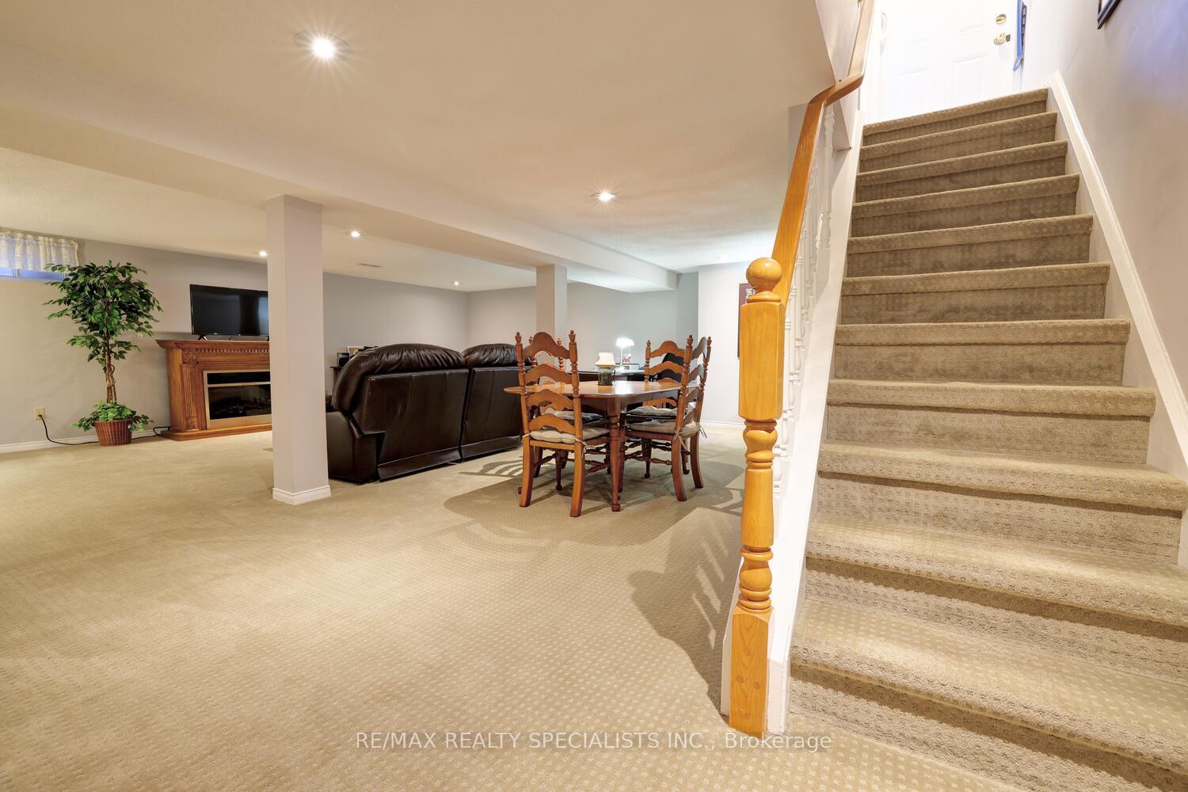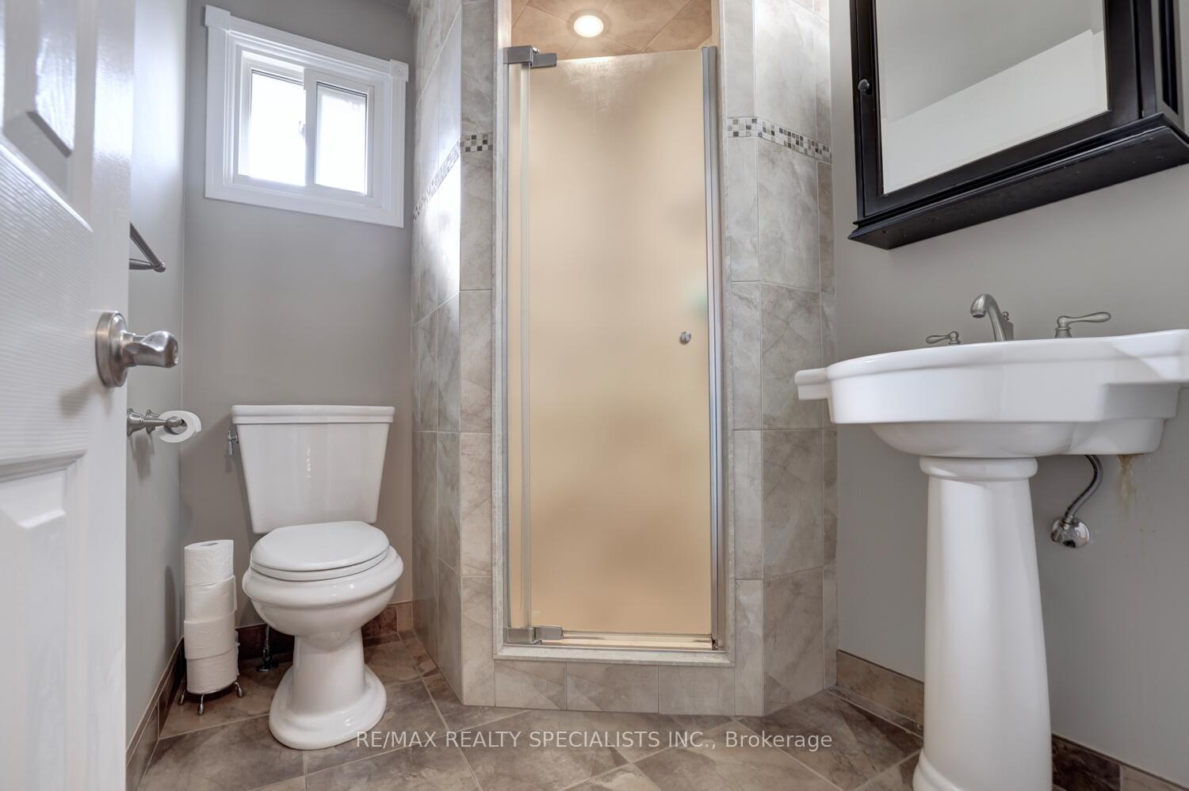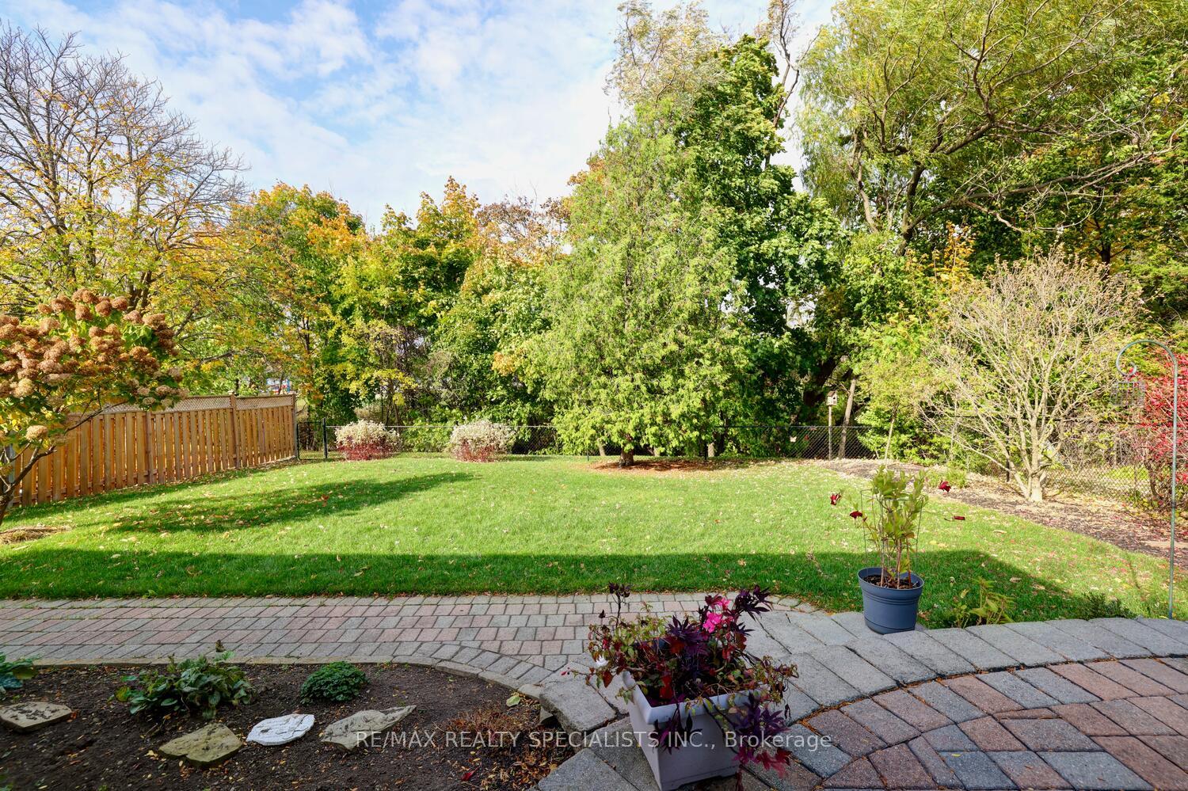$1,450,000
Available - For Sale
Listing ID: W10410279
2208 Waycross Cres , Mississauga, L5K 1H9, Ontario
| Absolutely gorgeous renovated Sheridan Homelands bungalow nestled on a 50 by 121 foot lot backing onto Loyalist Creek with over $200,000 spent on upgrades. Spacious living room with hardwood floors, crown moulding, bay window, and electric fireplace with custom built-in glass cabinetry (2023). Open concept dining room with pot lighting and garden doors with walk-out to yard. Modern renovated kitchen (2020) with quartz counter tops, soft closing cabinetry/doors, ceramic subway style backsplash, under cabinet lighting, pot light lighting, built-in pantry with pull-out drawers, lazy Susan corner cabinetry, under mount sink, stainless steel appliances/hood with convection oven and warming drawer. Stunning luxury plank vinyl flooring from the entrance through to the kitchen area (2017). Hardwood floors throughout all upper level bedrooms, rebuilt renovated main 4 piece bathroom with soaker tub, new updated doors/hardware/baseboards both main level and basement (2017). Primary bedroom retreat with his/her closets and 3 piece bathroom. Separate entrance from the garage leads directly to a finished basement with recreation area with electric fireplace, pot lighting, lots of storage space, newer broadloom (2017), 4th bedroom with 4 piece en-suite and double closet. Great curb appeal with beautifully landscaped gardens, front patio area, newer eaves with leaf guards (2022), roof (2005) with 35 year shingles, and windows/doors/garage door (2005). Private treed backyard oasis with interlocking walkways, steps, and patio area overlooking the ravine. |
| Extras: Premium location close to schools, parks, trails, shopping, transit, highways, Clarkson Go Station, South Common Recreation Centre, tennis/pickleball, sports fields, and University of Toronto (UTM). |
| Price | $1,450,000 |
| Taxes: | $6598.00 |
| Address: | 2208 Waycross Cres , Mississauga, L5K 1H9, Ontario |
| Lot Size: | 50.00 x 121.62 (Feet) |
| Directions/Cross Streets: | Dundas & Erin Mills Pkwy |
| Rooms: | 6 |
| Rooms +: | 4 |
| Bedrooms: | 3 |
| Bedrooms +: | 1 |
| Kitchens: | 1 |
| Family Room: | N |
| Basement: | Finished, Sep Entrance |
| Property Type: | Detached |
| Style: | Bungalow |
| Exterior: | Brick |
| Garage Type: | Attached |
| (Parking/)Drive: | Private |
| Drive Parking Spaces: | 2 |
| Pool: | None |
| Fireplace/Stove: | Y |
| Heat Source: | Gas |
| Heat Type: | Forced Air |
| Central Air Conditioning: | Central Air |
| Laundry Level: | Lower |
| Sewers: | Sewers |
| Water: | Municipal |
$
%
Years
This calculator is for demonstration purposes only. Always consult a professional
financial advisor before making personal financial decisions.
| Although the information displayed is believed to be accurate, no warranties or representations are made of any kind. |
| RE/MAX REALTY SPECIALISTS INC. |
|
|

Dir:
416-828-2535
Bus:
647-462-9629
| Virtual Tour | Book Showing | Email a Friend |
Jump To:
At a Glance:
| Type: | Freehold - Detached |
| Area: | Peel |
| Municipality: | Mississauga |
| Neighbourhood: | Sheridan |
| Style: | Bungalow |
| Lot Size: | 50.00 x 121.62(Feet) |
| Tax: | $6,598 |
| Beds: | 3+1 |
| Baths: | 3 |
| Fireplace: | Y |
| Pool: | None |
Locatin Map:
Payment Calculator:










































