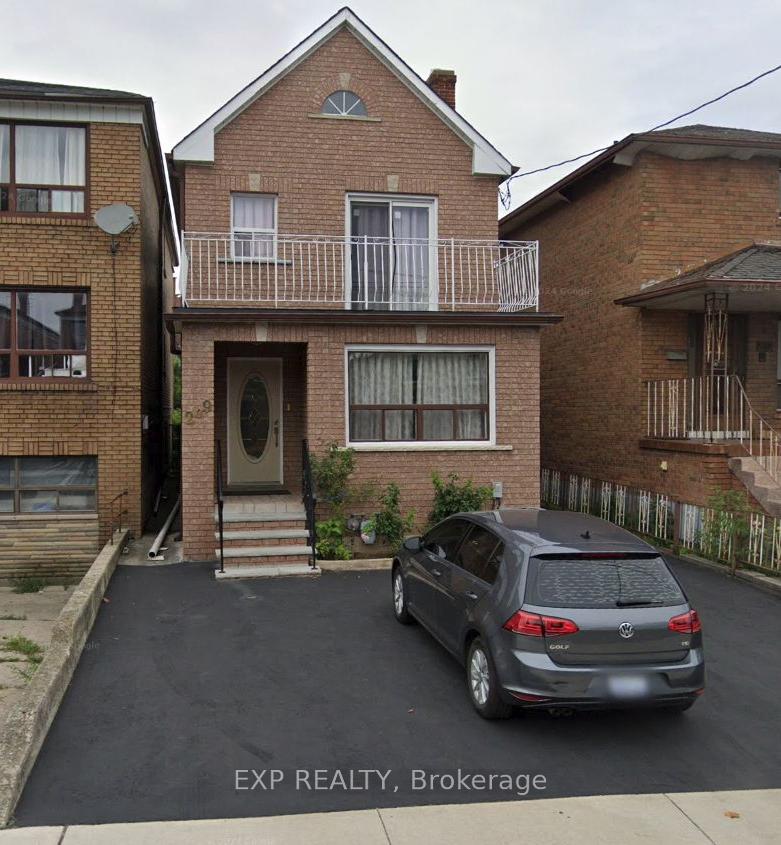$1,488,000
Available - For Sale
Listing ID: C9389654
209 Cedric Ave , Toronto, M6C 3X9, Ontario

| Welcome to 209 Cedric Ave. Centrally located in Oakwood Village/Cedarvale on a premium 25 x 109 ft lot. Featuring 3+3 bedrooms! Ample room for everyone. Boasts hardwood flooring and Combined living and kitchen area plus family room. Large sized eat-in kitchen to enjoy with family and friends. Updated basement featuring 3 bedrooms and 2 bathrooms. Detached 1 car garage and new deck. Roof 4 years old. Full of potential - Great opportunity to live in and rent out. Own a detached home in this prime Cedarvale pocket. On one of the best streets near new builds. Fantastic location right next to parks, sports fields, tennis courts, schools, shopping. Close to Eglinton station and Allen Rd. |
| Extras: All ELFs and window coverings, fridge, stove, furnace, washer, dryer, freezer |
| Price | $1,488,000 |
| Taxes: | $4830.48 |
| Address: | 209 Cedric Ave , Toronto, M6C 3X9, Ontario |
| Lot Size: | 25.00 x 109.24 (Feet) |
| Directions/Cross Streets: | Oakwood/Rogers |
| Rooms: | 8 |
| Rooms +: | 3 |
| Bedrooms: | 3 |
| Bedrooms +: | 3 |
| Kitchens: | 1 |
| Family Room: | Y |
| Basement: | Finished |
| Property Type: | Detached |
| Style: | 2-Storey |
| Exterior: | Brick |
| Garage Type: | Detached |
| (Parking/)Drive: | Private |
| Drive Parking Spaces: | 2 |
| Pool: | None |
| Approximatly Square Footage: | 1500-2000 |
| Property Features: | Park, Public Transit, School |
| Fireplace/Stove: | N |
| Heat Source: | Gas |
| Heat Type: | Forced Air |
| Central Air Conditioning: | None |
| Sewers: | Sewers |
| Water: | Municipal |
$
%
Years
This calculator is for demonstration purposes only. Always consult a professional
financial advisor before making personal financial decisions.
| Although the information displayed is believed to be accurate, no warranties or representations are made of any kind. |
| EXP REALTY |
|
|

Dir:
416-828-2535
Bus:
647-462-9629
| Book Showing | Email a Friend |
Jump To:
At a Glance:
| Type: | Freehold - Detached |
| Area: | Toronto |
| Municipality: | Toronto |
| Neighbourhood: | Oakwood Village |
| Style: | 2-Storey |
| Lot Size: | 25.00 x 109.24(Feet) |
| Tax: | $4,830.48 |
| Beds: | 3+3 |
| Baths: | 3 |
| Fireplace: | N |
| Pool: | None |
Locatin Map:
Payment Calculator:



