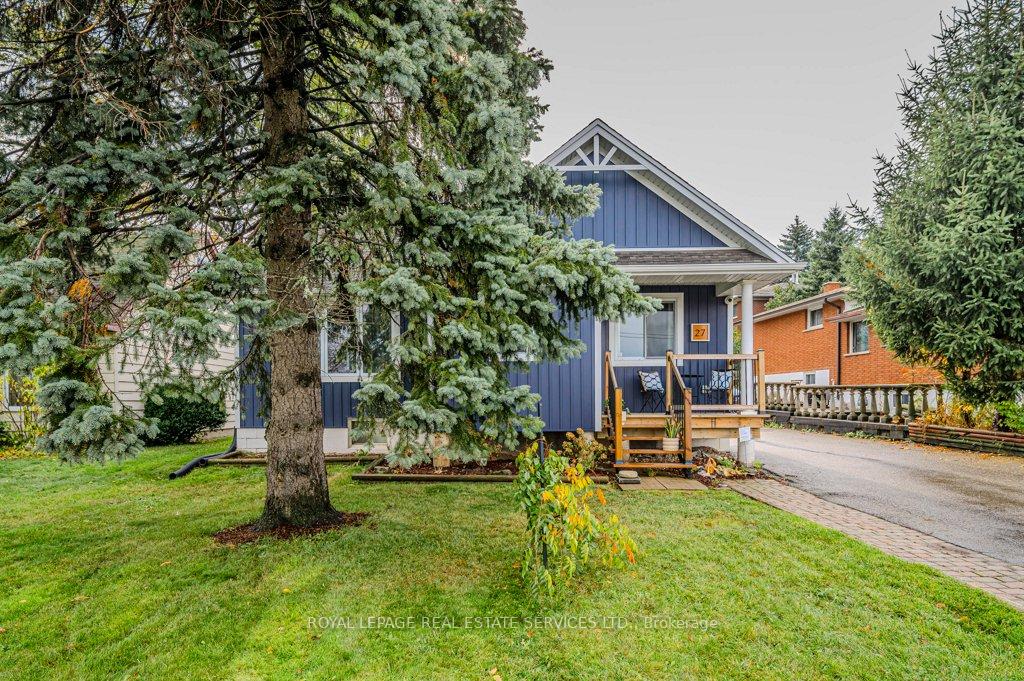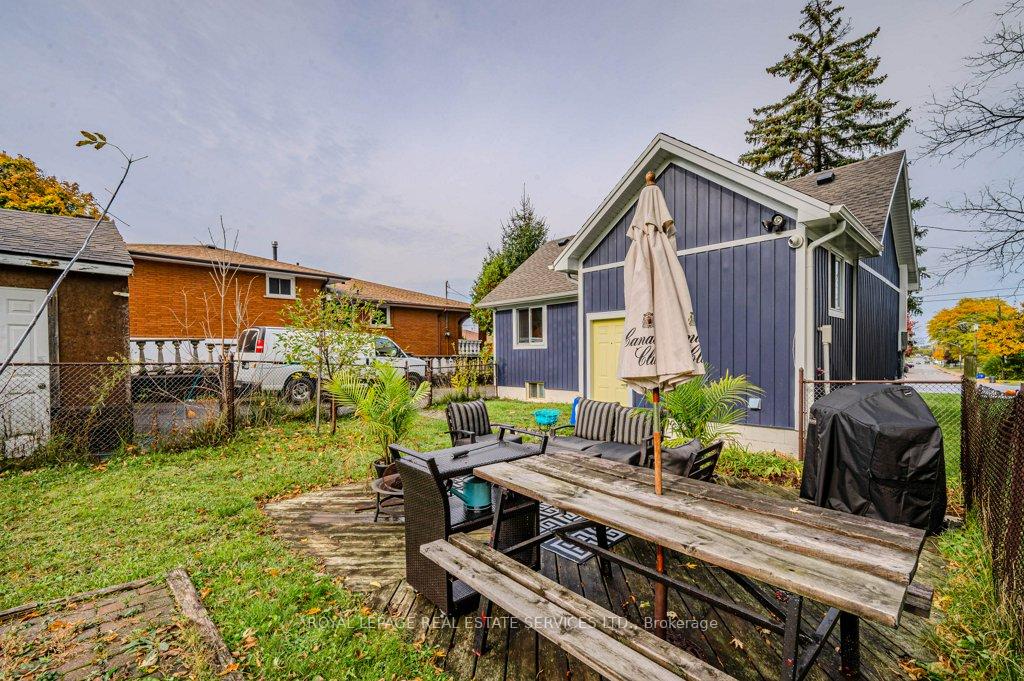$799,000
Available - For Sale
Listing ID: X10406633
27 Aldridge St , Hamilton, L9C 2S9, Ontario
| Discover this delightful vinyl-clad bungalow, situated on a premium 50' x 144' mature lot right next to the Lincoln M. Alexander Parkway, making it a commuter's dream. With its cheerful yellow front door, this updated gem radiates warmth and charm, offering an ideal opportunity for first-time homebuyers or those looking to downsize. Inside, vaulted ceilings and an open concept layout create a spacious, connected atmosphere perfect for family life and entertaining. The living and dining areas flow effortlessly, while the cozy kitchen shines with classic white cabinetry, cement countertops, and stainless steel appliances. Two comfortable bedrooms with laminate floors are complemented by a four-piece bathroom. A world of possibilities awaits in the unfinished basement with a separate entrance and rough-in for bathroom, making it ideal for an in-law suite or whatever vision you have in mind to customize the space to suit your lifestyle. The 144' deep back yard is a haven for outdoor gatherings, barbecues, or simply relaxing. This home comes with major updates over the past 5/6 years including 50-year shingles, furnace, central air, ducts, windows, vinyl siding, a 200-amp electrical panel, plumbing, and insulation. The detached two-car garage and double driveway easily accommodate up to eight vehicles - a rare find! Enjoy proximity to excellent schools like Annunciation of Our Lord Catholic Elementary, Westwood Elementary, Westmount Secondary, and Mohawk College. Nearby amenities abound, from Westmount Recreation Centre and Lime Ridge Mall to various shopping and dining options, hospital, parks, and essential services. Don't miss this incredible opportunity to make 27 Aldridge Street your new home - visit soon before its gone! |
| Price | $799,000 |
| Taxes: | $4741.61 |
| Assessment: | $333000 |
| Assessment Year: | 2024 |
| Address: | 27 Aldridge St , Hamilton, L9C 2S9, Ontario |
| Lot Size: | 50.00 x 144.00 (Feet) |
| Acreage: | < .50 |
| Directions/Cross Streets: | Upper James Street / Aldridge Street |
| Rooms: | 5 |
| Bedrooms: | 2 |
| Bedrooms +: | |
| Kitchens: | 1 |
| Family Room: | N |
| Basement: | Sep Entrance, Unfinished |
| Approximatly Age: | 51-99 |
| Property Type: | Detached |
| Style: | Bungalow |
| Exterior: | Vinyl Siding |
| Garage Type: | Detached |
| (Parking/)Drive: | Pvt Double |
| Drive Parking Spaces: | 6 |
| Pool: | None |
| Approximatly Age: | 51-99 |
| Approximatly Square Footage: | 700-1100 |
| Property Features: | Arts Centre, Hospital, Park, Place Of Worship, Public Transit, School |
| Fireplace/Stove: | N |
| Heat Source: | Gas |
| Heat Type: | Forced Air |
| Central Air Conditioning: | Central Air |
| Laundry Level: | Lower |
| Sewers: | Sewers |
| Water: | Municipal |
| Utilities-Cable: | A |
| Utilities-Hydro: | A |
| Utilities-Gas: | A |
| Utilities-Telephone: | A |
$
%
Years
This calculator is for demonstration purposes only. Always consult a professional
financial advisor before making personal financial decisions.
| Although the information displayed is believed to be accurate, no warranties or representations are made of any kind. |
| ROYAL LEPAGE REAL ESTATE SERVICES LTD. |
|
|

Dir:
416-828-2535
Bus:
647-462-9629
| Virtual Tour | Book Showing | Email a Friend |
Jump To:
At a Glance:
| Type: | Freehold - Detached |
| Area: | Hamilton |
| Municipality: | Hamilton |
| Neighbourhood: | Yeoville |
| Style: | Bungalow |
| Lot Size: | 50.00 x 144.00(Feet) |
| Approximate Age: | 51-99 |
| Tax: | $4,741.61 |
| Beds: | 2 |
| Baths: | 1 |
| Fireplace: | N |
| Pool: | None |
Locatin Map:
Payment Calculator:

































