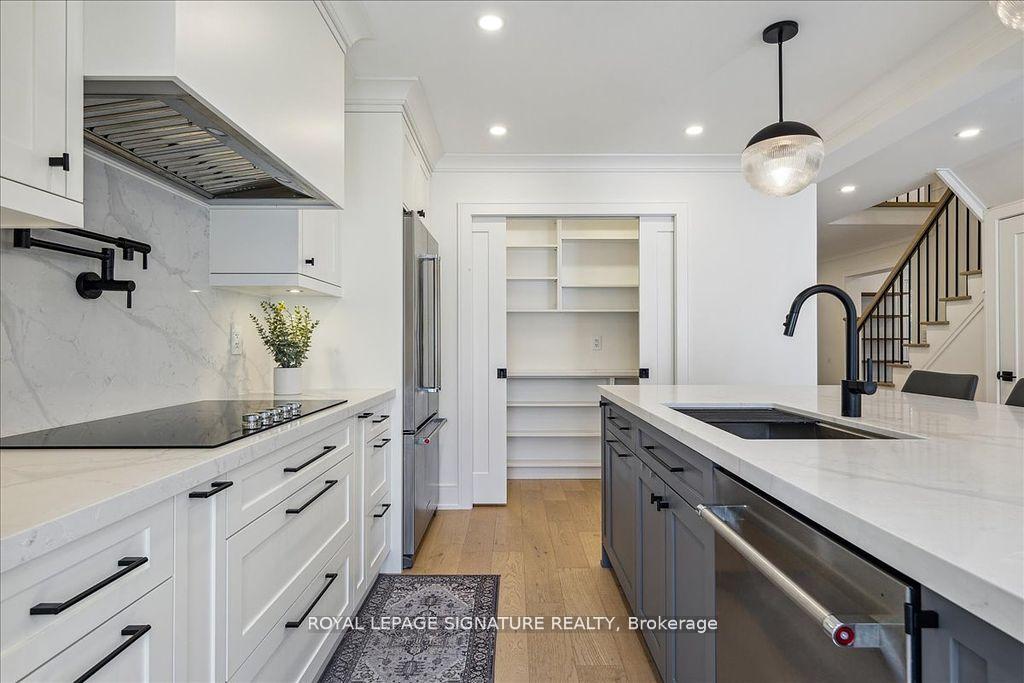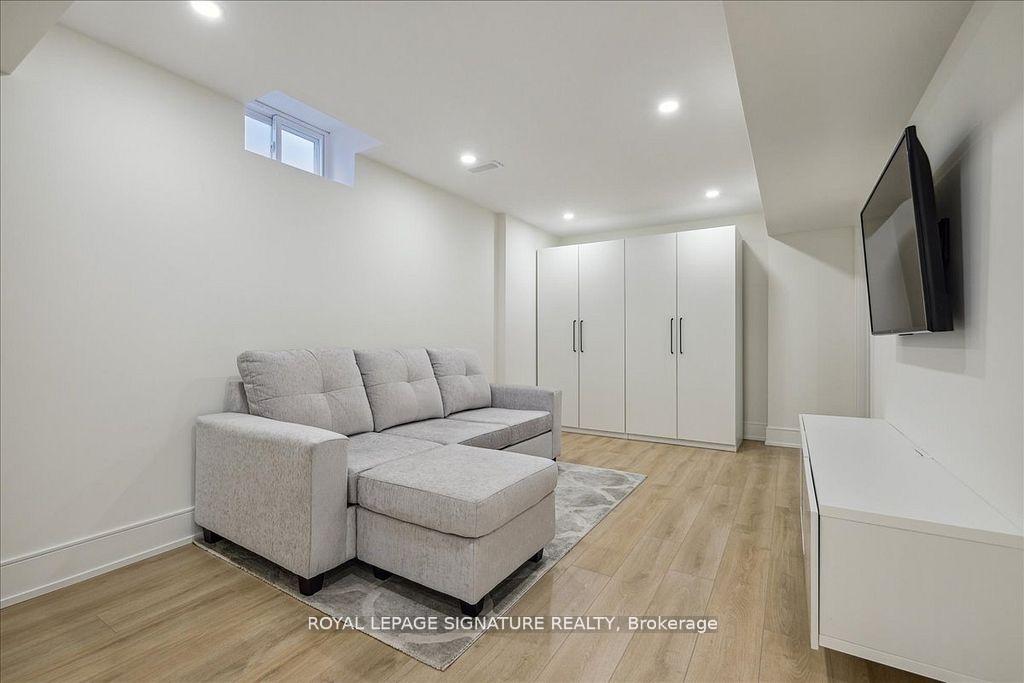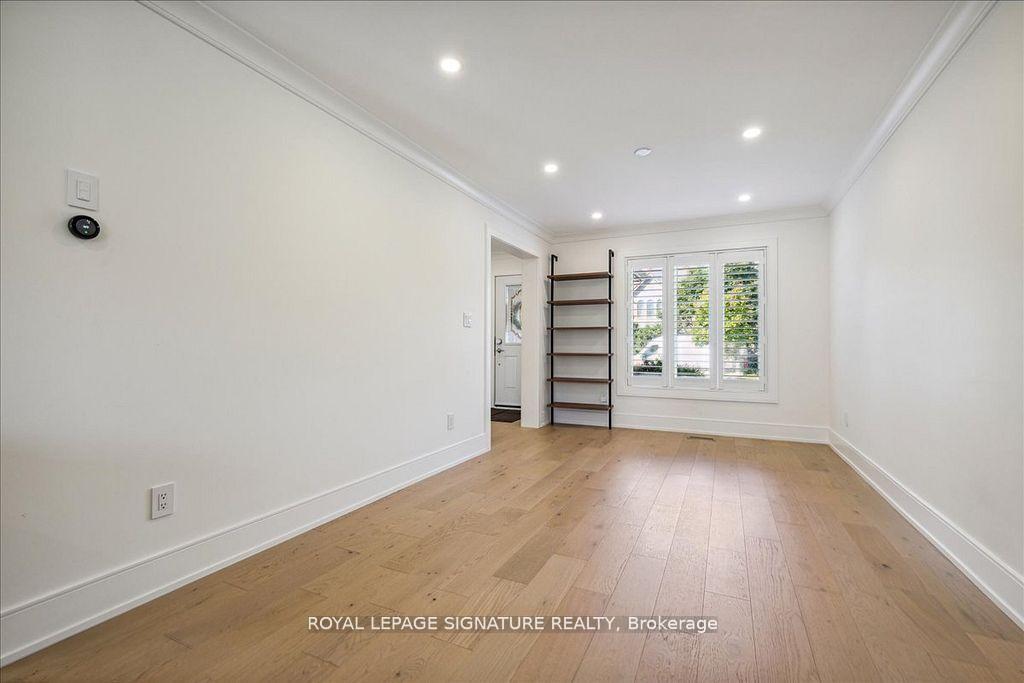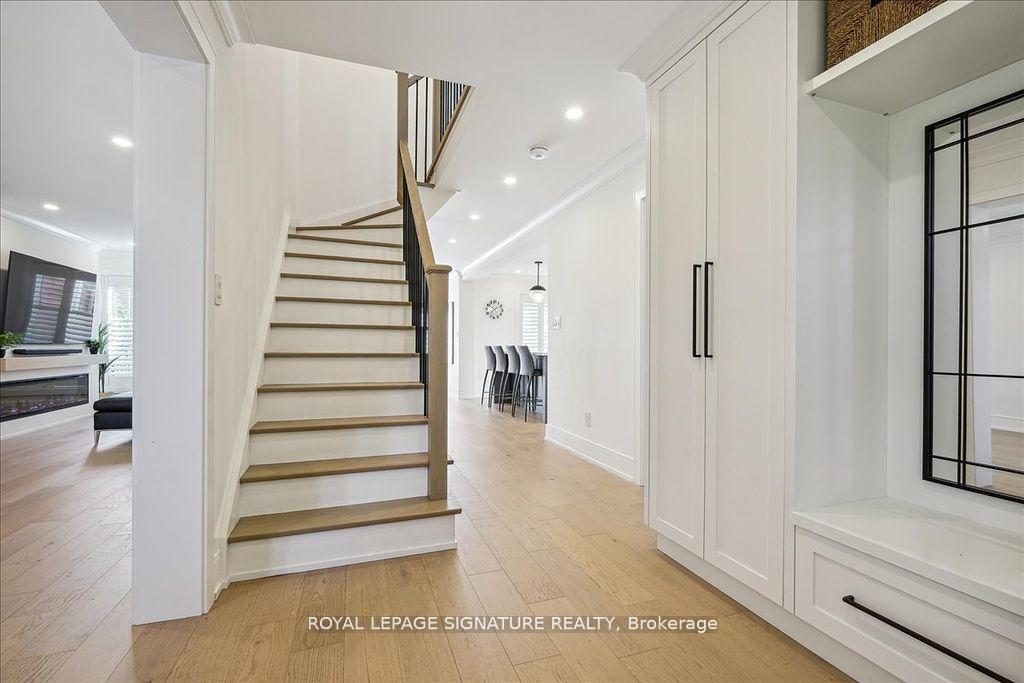$1,495,000
Available - For Sale
Listing ID: W10410105
432 Apache Crt , Mississauga, L4Z 3T2, Ontario
| A stunning showpiece straight out of a magazine, this fully renovated home is the pinnacle of luxury living, updated from top to bottom with exceptional attention to detail. Quality workmanship and materials at their finest, the open floor plan is illuminated by new windows throughout, highlighting the gorgeous oak hardwood floors. The heart of the home is the designer gourmet kitchen, featuring quartz countertops, an expansive island with seating for four, and a walk-in pantry. High-end Kitchen Aid appliances, a convenient pot filler, soft-close cabinetry, under-cabinet lighting, and sleek black hardware complete this culinary masterpiece. The primary ensuite is a spa-inspired retreat, boasting a freestanding soaker tub, a custom white oak double vanity, and a glass-enclosed shower. Downstairs, the fully equipped basement in-law suite offers a private kitchen, bathroom, bedroom, storage, and an under-counter fridge perfect for extended family or guests. |
| Price | $1,495,000 |
| Taxes: | $6986.27 |
| Address: | 432 Apache Crt , Mississauga, L4Z 3T2, Ontario |
| Lot Size: | 40.03 x 109.84 (Feet) |
| Acreage: | < .50 |
| Directions/Cross Streets: | Kennedy Rd S & Eglinton Ave E |
| Rooms: | 13 |
| Bedrooms: | 4 |
| Bedrooms +: | 1 |
| Kitchens: | 1 |
| Kitchens +: | 1 |
| Family Room: | Y |
| Basement: | Finished |
| Property Type: | Detached |
| Style: | 2-Storey |
| Exterior: | Brick |
| Garage Type: | Built-In |
| (Parking/)Drive: | Pvt Double |
| Drive Parking Spaces: | 2 |
| Pool: | None |
| Approximatly Square Footage: | 2000-2500 |
| Property Features: | Electric Car, Park, Place Of Worship, Public Transit, Rec Centre, School |
| Fireplace/Stove: | Y |
| Heat Source: | Gas |
| Heat Type: | Forced Air |
| Central Air Conditioning: | Central Air |
| Laundry Level: | Main |
| Elevator Lift: | N |
| Sewers: | Sewers |
| Water: | Municipal |
| Utilities-Cable: | A |
| Utilities-Hydro: | A |
| Utilities-Gas: | A |
| Utilities-Telephone: | A |
$
%
Years
This calculator is for demonstration purposes only. Always consult a professional
financial advisor before making personal financial decisions.
| Although the information displayed is believed to be accurate, no warranties or representations are made of any kind. |
| ROYAL LEPAGE SIGNATURE REALTY |
|
|

Dir:
416-828-2535
Bus:
647-462-9629
| Virtual Tour | Book Showing | Email a Friend |
Jump To:
At a Glance:
| Type: | Freehold - Detached |
| Area: | Peel |
| Municipality: | Mississauga |
| Neighbourhood: | Hurontario |
| Style: | 2-Storey |
| Lot Size: | 40.03 x 109.84(Feet) |
| Tax: | $6,986.27 |
| Beds: | 4+1 |
| Baths: | 4 |
| Fireplace: | Y |
| Pool: | None |
Locatin Map:
Payment Calculator:






























