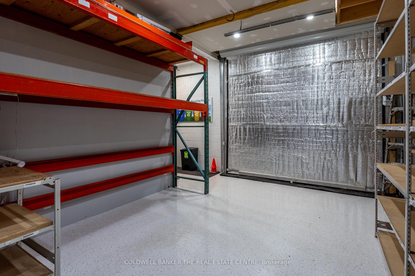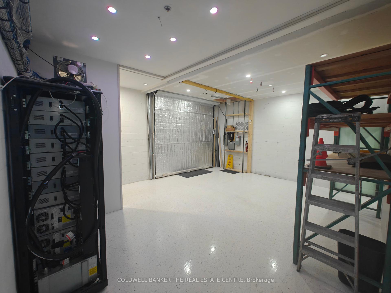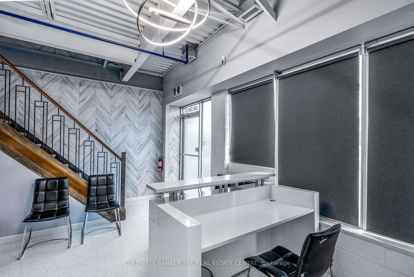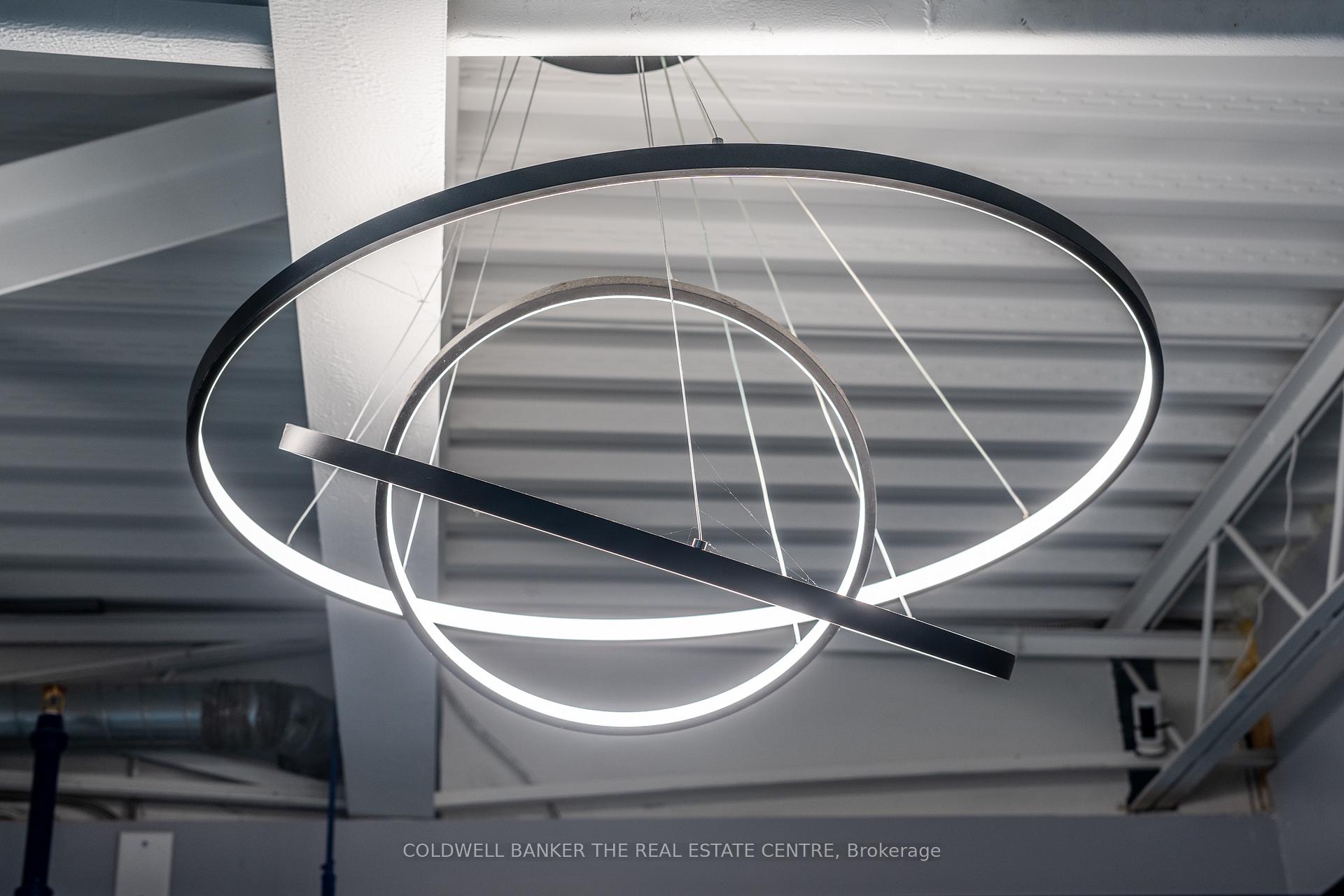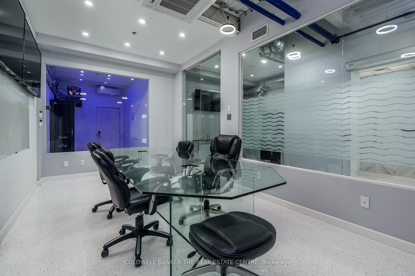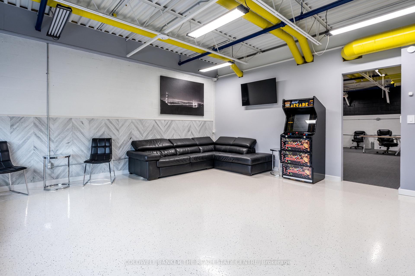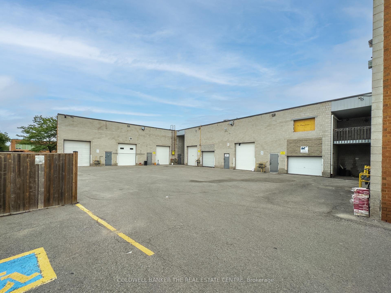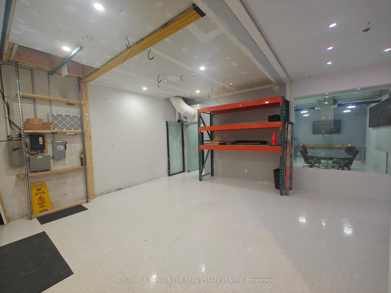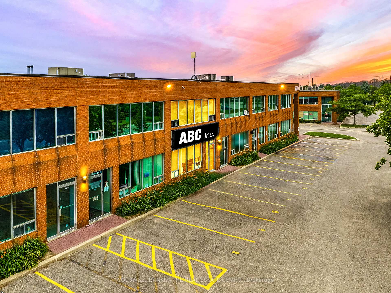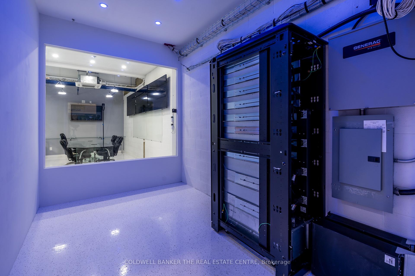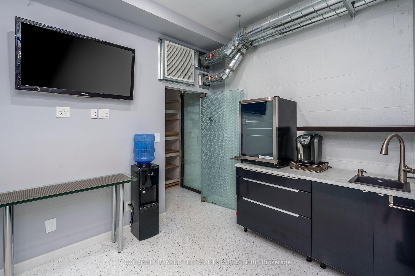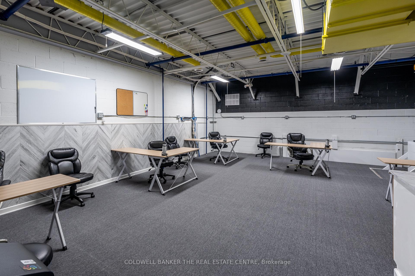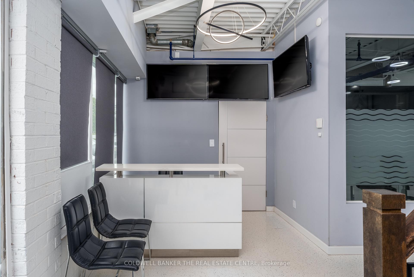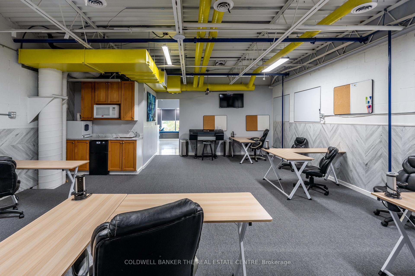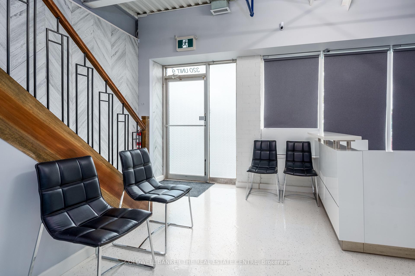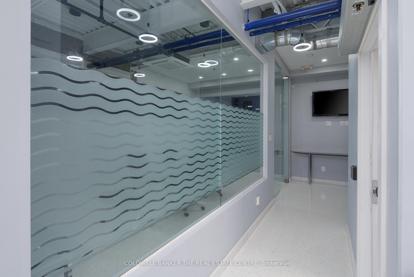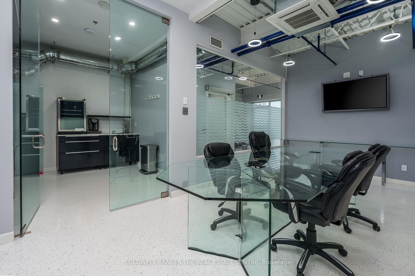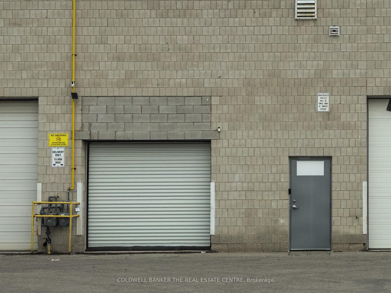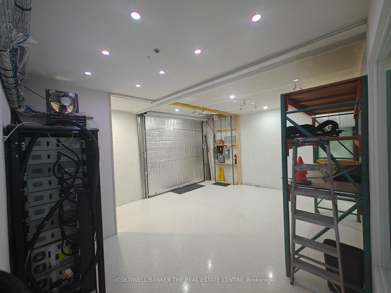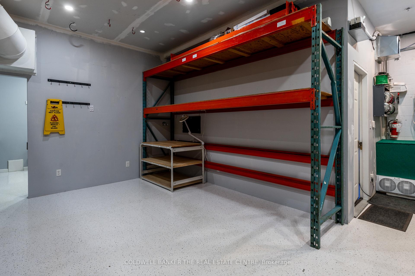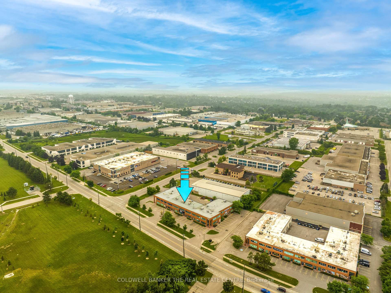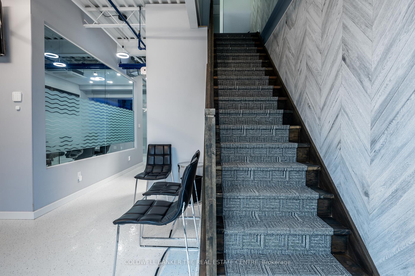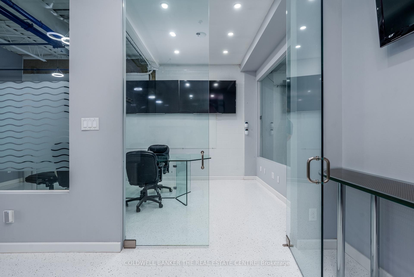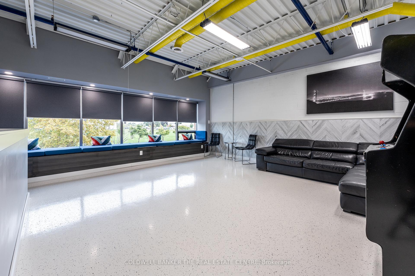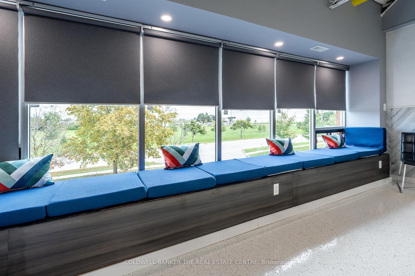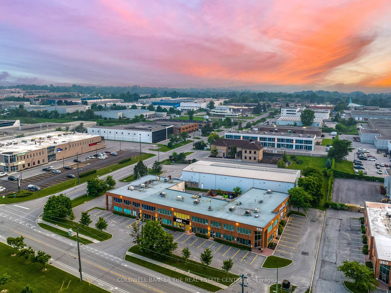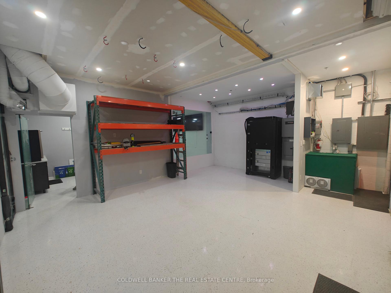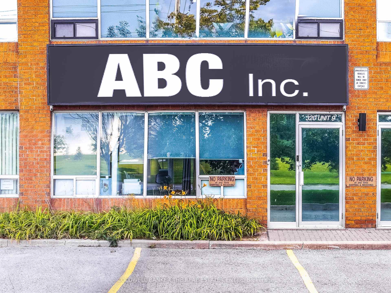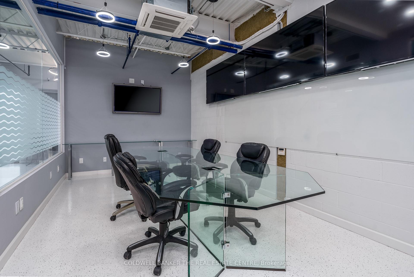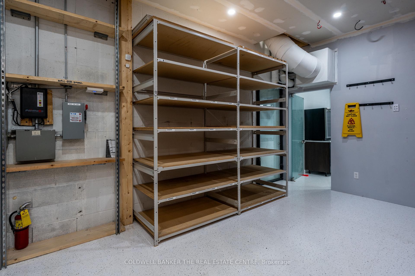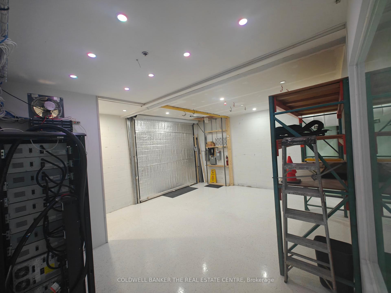$849,900
Available - For Sale
Listing ID: N10409745
320 Harry Walker Pkwy North , Unit 9, Newmarket, L3Y 8E2, Ontario
| This High-Tech Industrial/Commercial/Retail Space At The Busy Corner Of Harry Walker Parkway And Stellar Drive In Newmarket Offers Optimal Visibility And A Range Of Advanced Features. It Includes 24/7 Power Backup With A Natural Gas Rooftop Generac Generator, True TelMax Fibre Internet, Motorized Blinds, And Secure Door Access With Electronic Locks. The Space Features A Modern Boardroom, A Large Reception Area, A Well-Appointed Kitchenette, And A Large Clean Warehouse With Epoxy Floors. There Are Also Two Washrooms Equipped With Touchless Fixtures, An Upper Showroom With Open Workspaces, And Ample Natural Light. Additionally, The Second Floor Can Accommodate A Secondary Business With The Installation Of A Vestibule. |
| Extras: Over $175,000 Recently Spent On Updates Including: 3 Phase 600 Volts, 60amp 75KVA Transformer, 200 Amp Breaker Panel for Office, 60 & 100Amp Sub Panels in Warehouse, Industrial Rooftop 25 KW GENERAC Natural Gas Generator With Auto Ignite. |
| Price | $849,900 |
| Taxes: | $4525.35 |
| Tax Type: | Annual |
| Occupancy by: | Owner |
| Address: | 320 Harry Walker Pkwy North , Unit 9, Newmarket, L3Y 8E2, Ontario |
| Apt/Unit: | 9 |
| Postal Code: | L3Y 8E2 |
| Province/State: | Ontario |
| Legal Description: | YRC Plan 837 Unit 9, Level 1 - See Sched |
| Lot Size: | 18.00 x 48.00 (Feet) |
| Directions/Cross Streets: | Harry Walker Pkwy/Stellar Dr |
| Category: | Industrial Condo |
| Use: | Factory/Manufacturing |
| Building Percentage: | N |
| Total Area: | 2042.00 |
| Total Area Code: | Sq Ft |
| Office/Appartment Area: | 1792 |
| Office/Appartment Area Code: | Sq Ft |
| Industrial Area: | 250 |
| Office/Appartment Area Code: | Sq Ft |
| Retail Area: | 1792 |
| Retail Area Code: | Sq Ft |
| Area Influences: | Major Highway Public Transit |
| Approximatly Age: | 16-30 |
| Business/Building Name: | 320 Harry Walker Parkway |
| Financial Statement: | N |
| Chattels: | N |
| Franchise: | N |
| Days Open: | 7 |
| Hours Open: | 24 |
| LLBO: | N |
| Sprinklers: | Y |
| Washrooms: | 2 |
| Outside Storage: | N |
| Rail: | N |
| Crane: | N |
| Soil Test: | N |
| Clear Height Feet: | 20 |
| Bay Size Length Feet: | 10 |
| Volts: | 600 |
| Truck Level Shipping Doors #: | 0 |
| Double Man Shipping Doors #: | 0 |
| Drive-In Level Shipping Doors #: | 1 |
| Height Feet: | 10 |
| Width Feet: | 12 |
| Grade Level Shipping Doors #: | 0 |
| Heat Type: | Gas Forced Air Closd |
| Central Air Conditioning: | Y |
| Elevator Lift: | None |
| Sewers: | San+Storm |
| Water: | Municipal |
$
%
Years
This calculator is for demonstration purposes only. Always consult a professional
financial advisor before making personal financial decisions.
| Although the information displayed is believed to be accurate, no warranties or representations are made of any kind. |
| COLDWELL BANKER THE REAL ESTATE CENTRE |
|
|

Dir:
416-828-2535
Bus:
647-462-9629
| Virtual Tour | Book Showing | Email a Friend |
Jump To:
At a Glance:
| Type: | Com - Industrial |
| Area: | York |
| Municipality: | Newmarket |
| Neighbourhood: | Newmarket Industrial Park |
| Lot Size: | 18.00 x 48.00(Feet) |
| Approximate Age: | 16-30 |
| Tax: | $4,525.35 |
| Baths: | 2 |
Locatin Map:
Payment Calculator:

