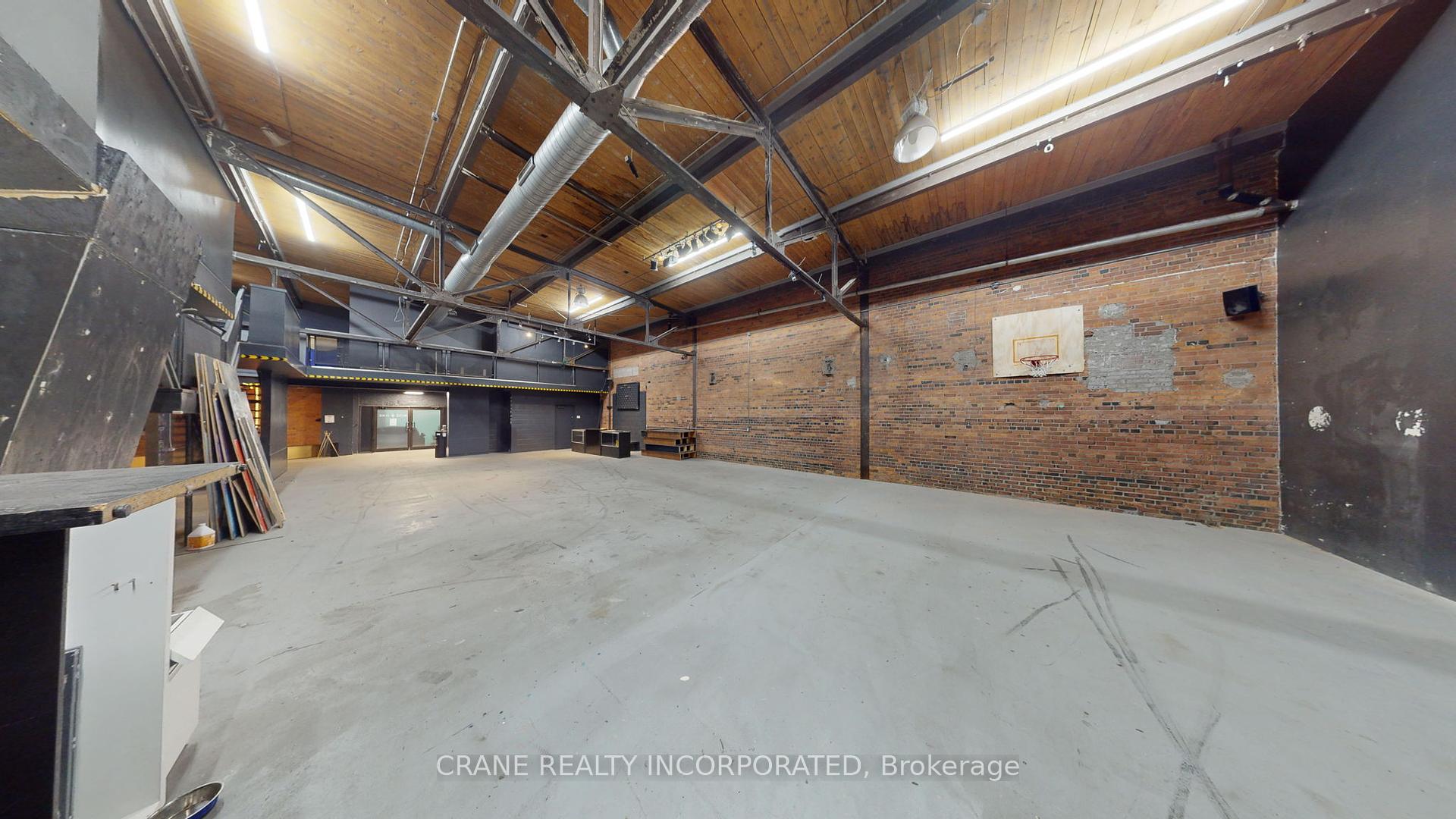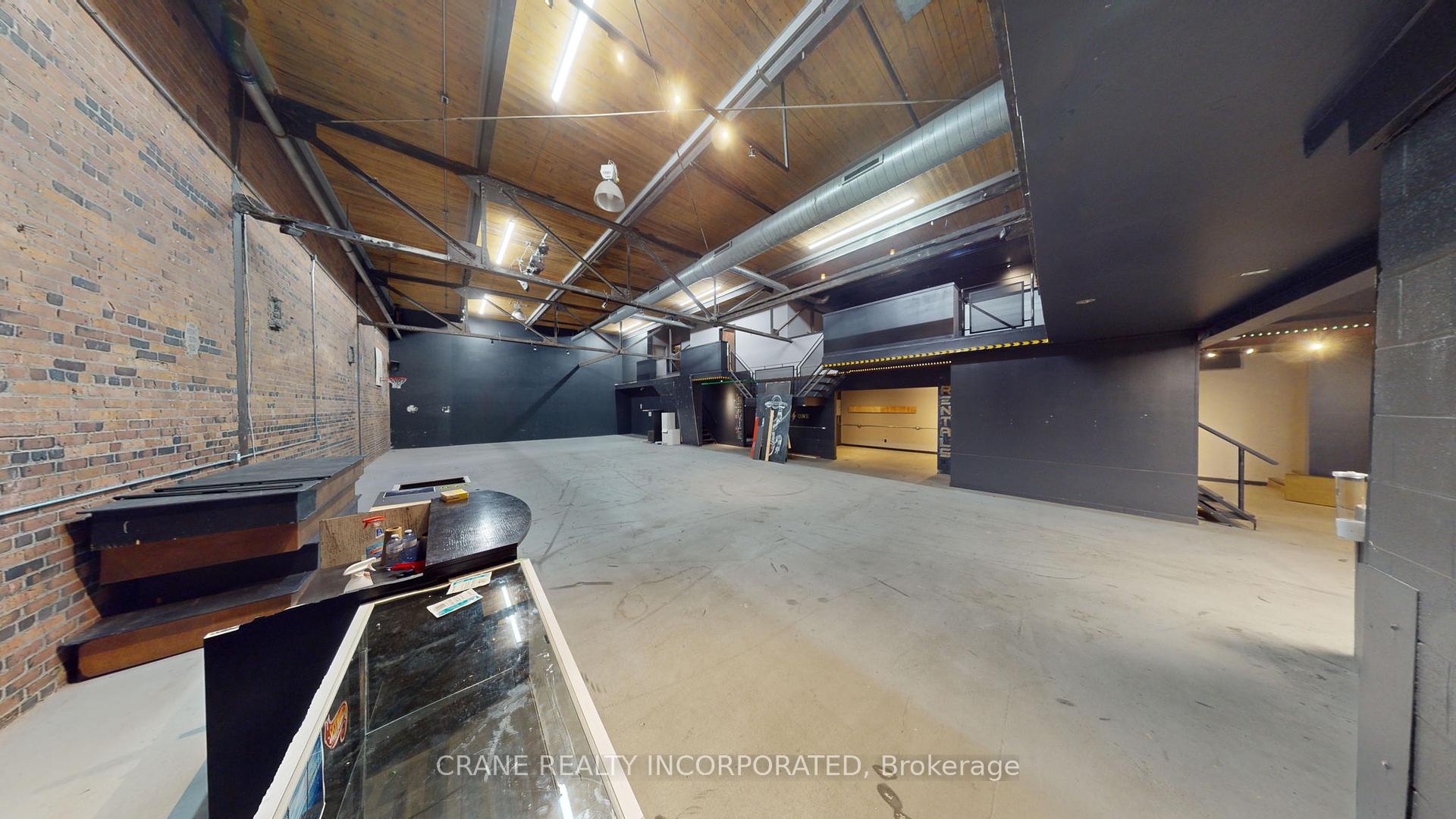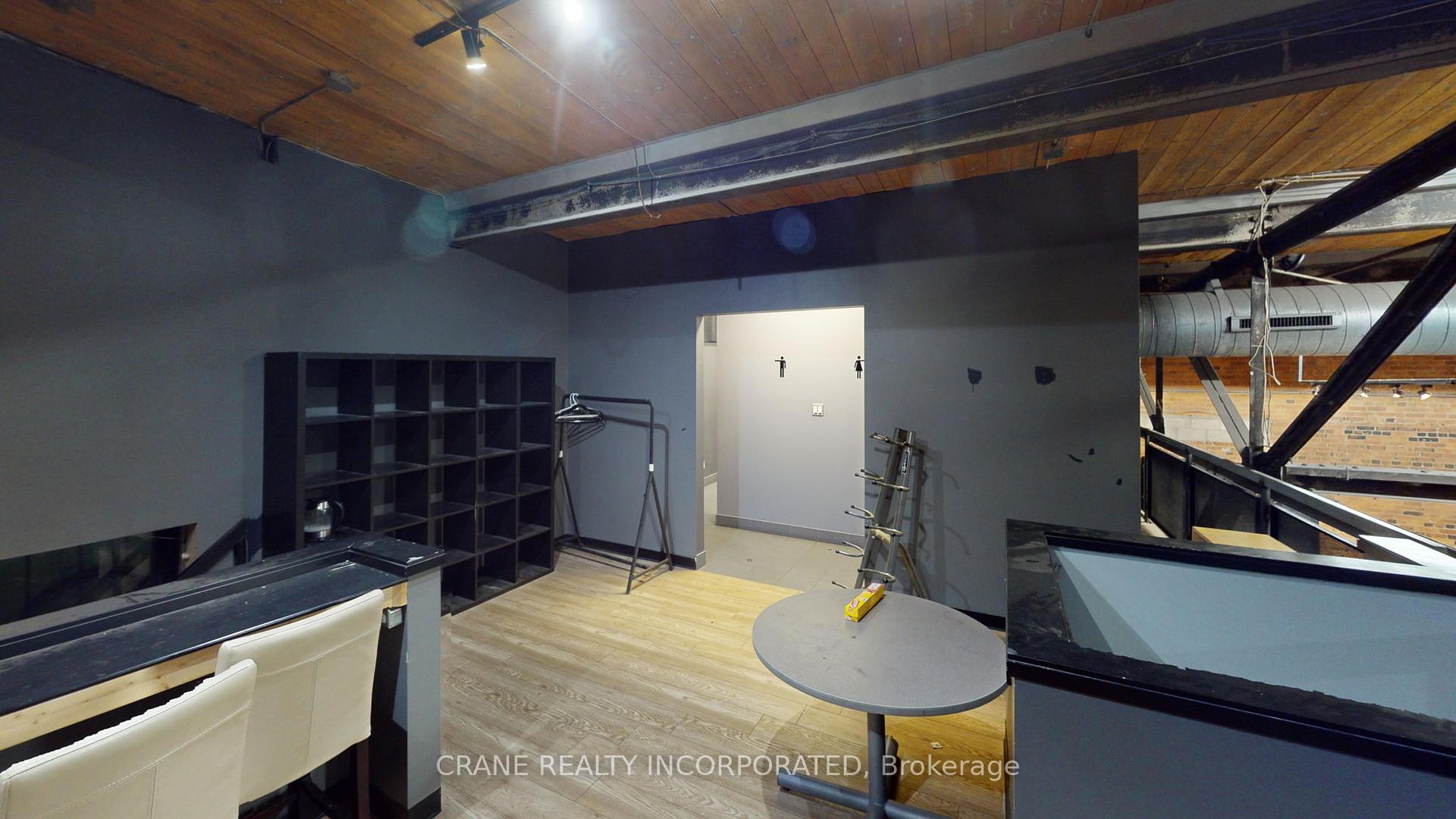$28
Available - For Rent
Listing ID: E10408334
13R Polson St , Toronto, M5A 1A4, Ontario
| This stunning property offers a perfect blend of retail, office, and warehouse space, featuring soaring ceilings for an airy atmosphere. The first floor spans 3,350 sq. ft, complemented by a 1,552 sq ft mezzanine, ideal for distribution and businesses needing a prime downtown Toronto location. With modern air conditioning, exposed brick walls, concrete flooring, multiple washrooms with showers, and drive-up double-panel glass doors, this space combines functionality with industrial chic. Ample electrical capacity and a new HVAC system (2024) ensure optimal operation. The layout includes open space and five private offices, making it a dynamic choice for businesses seeking a central, adaptable environment. |
| Extras: Close To Major Arteries, Minutes From The Gardiner, Close To Martin Goodman Trail & The Beaches, 7Minutes To Central Station. On Site Entertainment Centre With Pool Bar, Golf, Volleyball, RockClimbing...Move In Ready. |
| Price | $28 |
| Minimum Rental Term: | 12 |
| Maximum Rental Term: | 60 |
| Taxes: | $7.00 |
| Tax Type: | T.M.I. |
| Occupancy by: | Vacant |
| Address: | 13R Polson St , Toronto, M5A 1A4, Ontario |
| Postal Code: | M5A 1A4 |
| Province/State: | Ontario |
| Lot Size: | 45.00 x 75.00 (Feet) |
| Directions/Cross Streets: | Cherry St. |
| Category: | Retail |
| Building Percentage: | N |
| Total Area: | 3350.00 |
| Total Area Code: | Sq Ft |
| Retail Area: | 3228 |
| Retail Area Code: | Sq Ft |
| Sprinklers: | Y |
| Heat Type: | Gas Forced Air Closd |
| Central Air Conditioning: | Y |
| Water: | Municipal |
| Although the information displayed is believed to be accurate, no warranties or representations are made of any kind. |
| CRANE REALTY INCORPORATED |
|
|

Dir:
416-828-2535
Bus:
647-462-9629
| Virtual Tour | Book Showing | Email a Friend |
Jump To:
At a Glance:
| Type: | Com - Commercial/Retail |
| Area: | Toronto |
| Municipality: | Toronto |
| Neighbourhood: | South Riverdale |
| Lot Size: | 45.00 x 75.00(Feet) |
| Tax: | $7 |
Locatin Map:





















