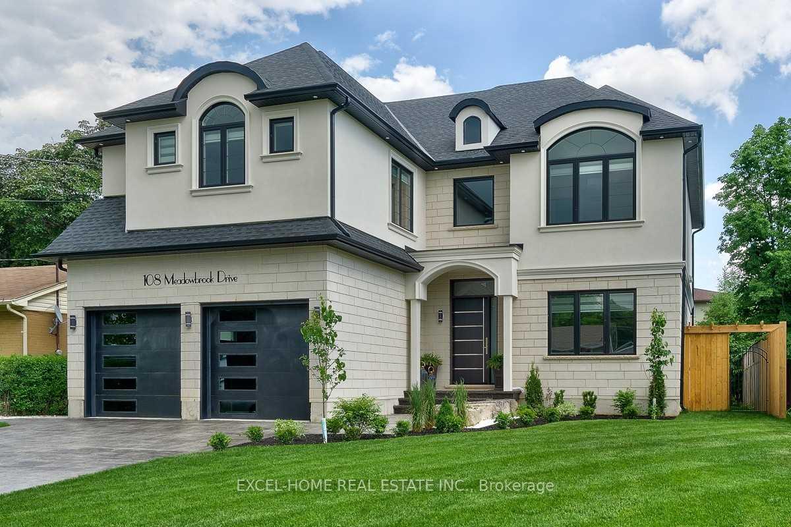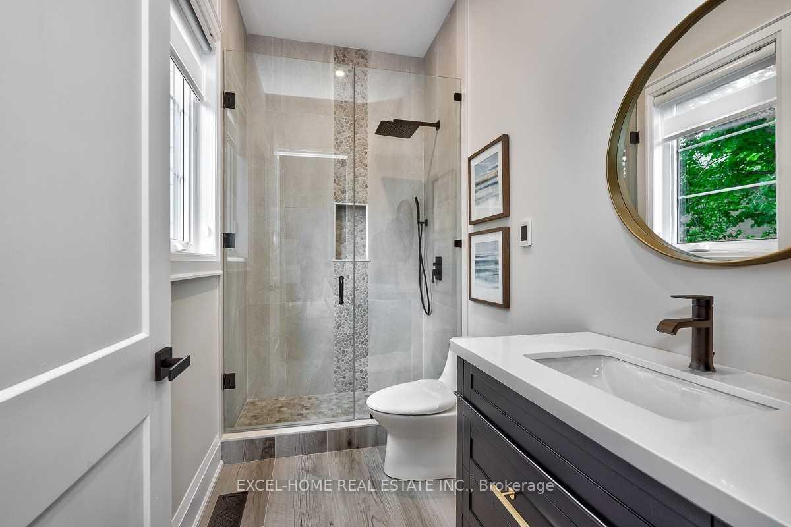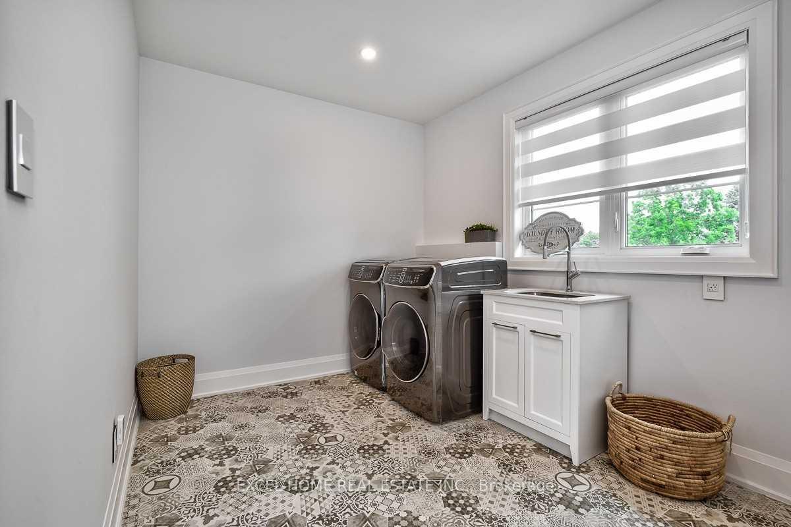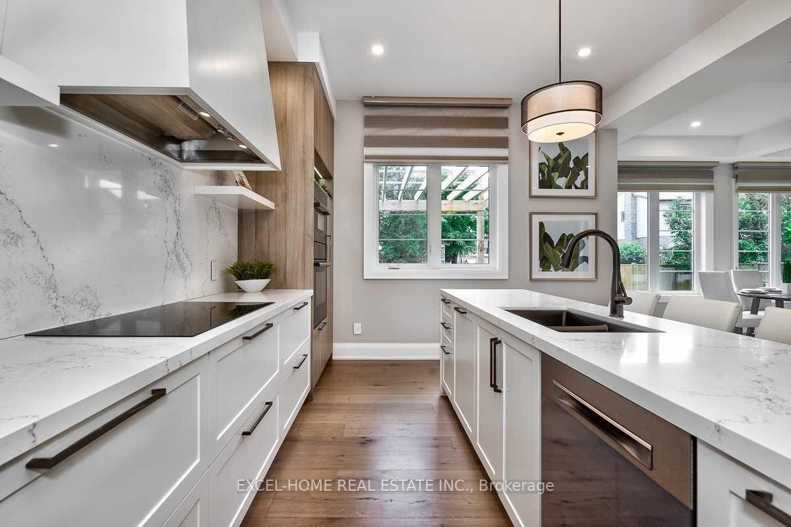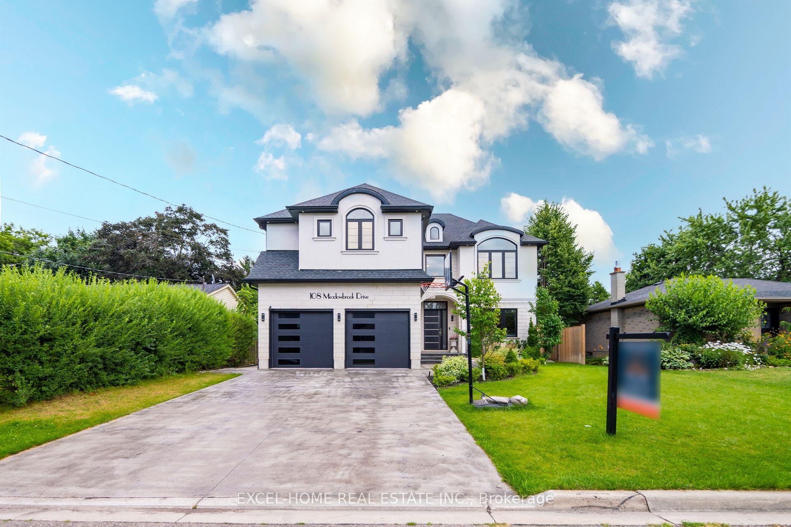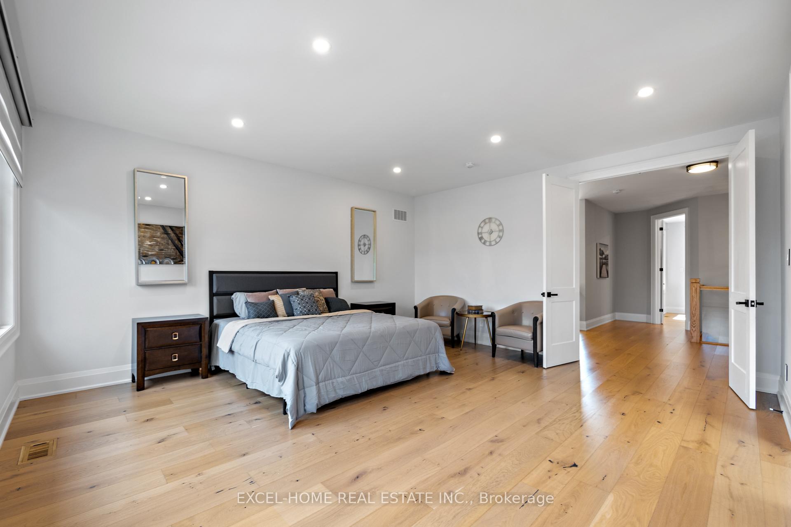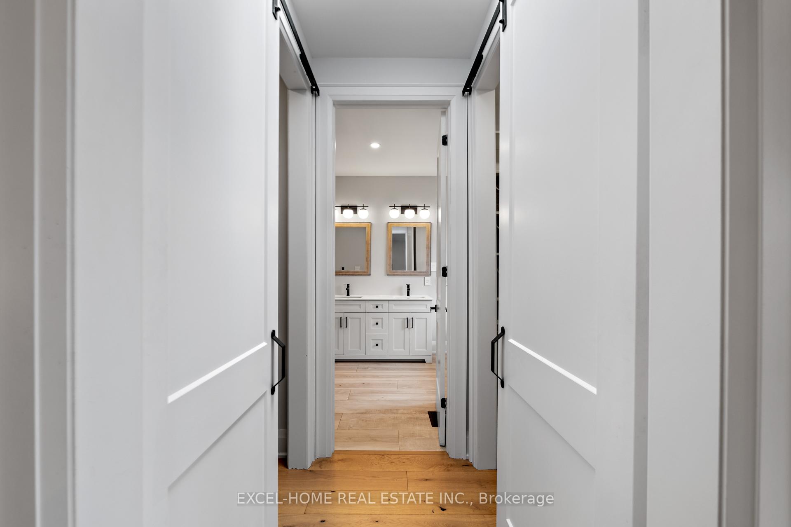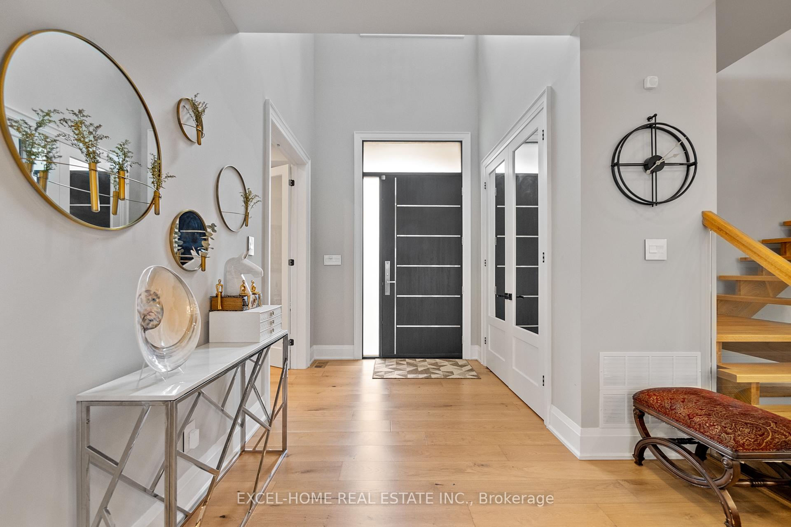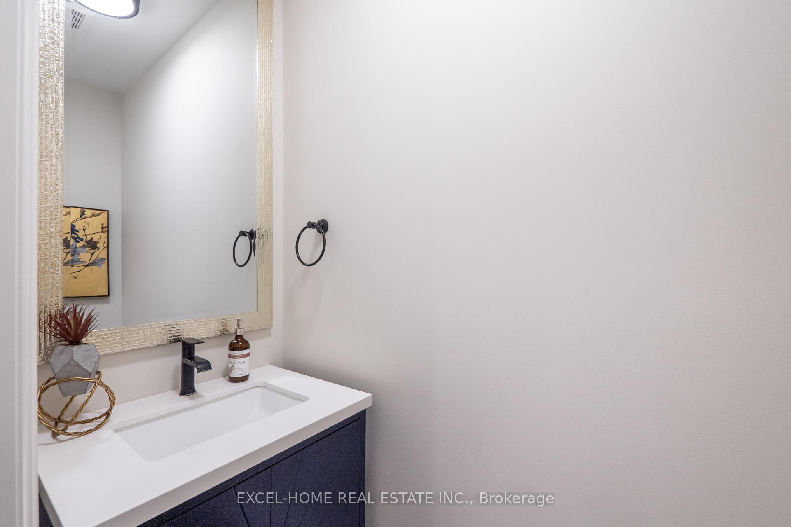$2,388,000
Available - For Sale
Listing ID: W8490186
108 Meadowbrook Dr , Milton, L9T 2B6, Ontario
| Absolutely Stunning Custom Build Home In Desirable Mature Old Milton. Short Walk To Bronte Meadows Park, Shopping, Sport Centre. Quite Street. Great Appeal With 4 Car Stamped Concrete Driveway With Professional Landscaping. Large Backyard With PVC Patio And Private Pergola. Open Concept First Floor Provide Plenty Of Space For Entertainment. Main Floor Bedroom With 3Piece Ensuite Could Be Used As Guest Room, In-Law Suite Or Nanny Suite. Second Floor Laundry. |
| Extras: Engineered Hardwood, Heated Floors In Bathrooms, Outdoor/Indoor Led Pot Lights, Open Stairs With Glass Railings. Custom Window Tint, Oversize Garage Doors, ERV, New Bosch Built-in Stove, Sprinkler System, EV Charger, Many More. |
| Price | $2,388,000 |
| Taxes: | $8840.48 |
| Address: | 108 Meadowbrook Dr , Milton, L9T 2B6, Ontario |
| Lot Size: | 60.00 x 115.00 (Feet) |
| Directions/Cross Streets: | Bronte/Anne Street |
| Rooms: | 11 |
| Bedrooms: | 5 |
| Bedrooms +: | |
| Kitchens: | 1 |
| Family Room: | Y |
| Basement: | Full, Unfinished |
| Approximatly Age: | 0-5 |
| Property Type: | Detached |
| Style: | 2-Storey |
| Exterior: | Stone, Stucco/Plaster |
| Garage Type: | Built-In |
| (Parking/)Drive: | Private |
| Drive Parking Spaces: | 4 |
| Pool: | None |
| Approximatly Age: | 0-5 |
| Approximatly Square Footage: | 3500-5000 |
| Property Features: | Fenced Yard, Park |
| Fireplace/Stove: | Y |
| Heat Source: | Gas |
| Heat Type: | Forced Air |
| Central Air Conditioning: | Central Air |
| Laundry Level: | Upper |
| Sewers: | Sewers |
| Water: | Municipal |
$
%
Years
This calculator is for demonstration purposes only. Always consult a professional
financial advisor before making personal financial decisions.
| Although the information displayed is believed to be accurate, no warranties or representations are made of any kind. |
| EXCEL-HOME REAL ESTATE INC. |
|
|

Dir:
416-828-2535
Bus:
647-462-9629
| Virtual Tour | Book Showing | Email a Friend |
Jump To:
At a Glance:
| Type: | Freehold - Detached |
| Area: | Halton |
| Municipality: | Milton |
| Neighbourhood: | Old Milton |
| Style: | 2-Storey |
| Lot Size: | 60.00 x 115.00(Feet) |
| Approximate Age: | 0-5 |
| Tax: | $8,840.48 |
| Beds: | 5 |
| Baths: | 5 |
| Fireplace: | Y |
| Pool: | None |
Locatin Map:
Payment Calculator:

