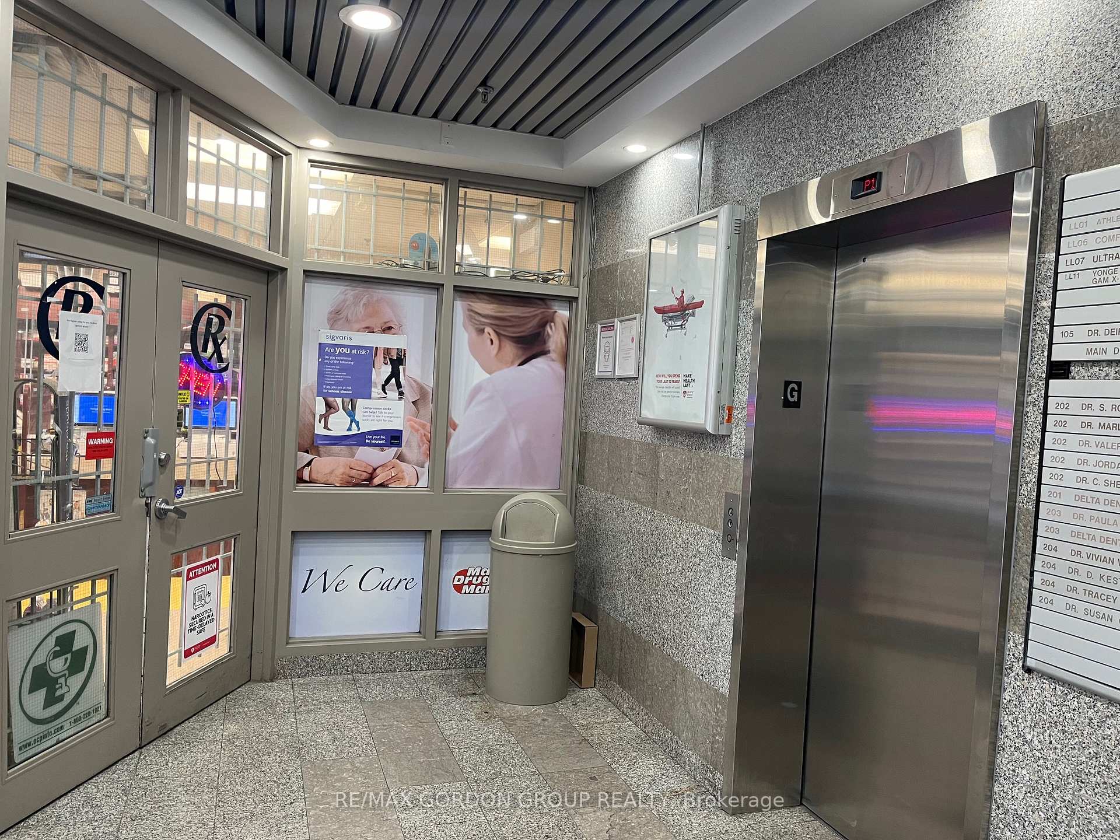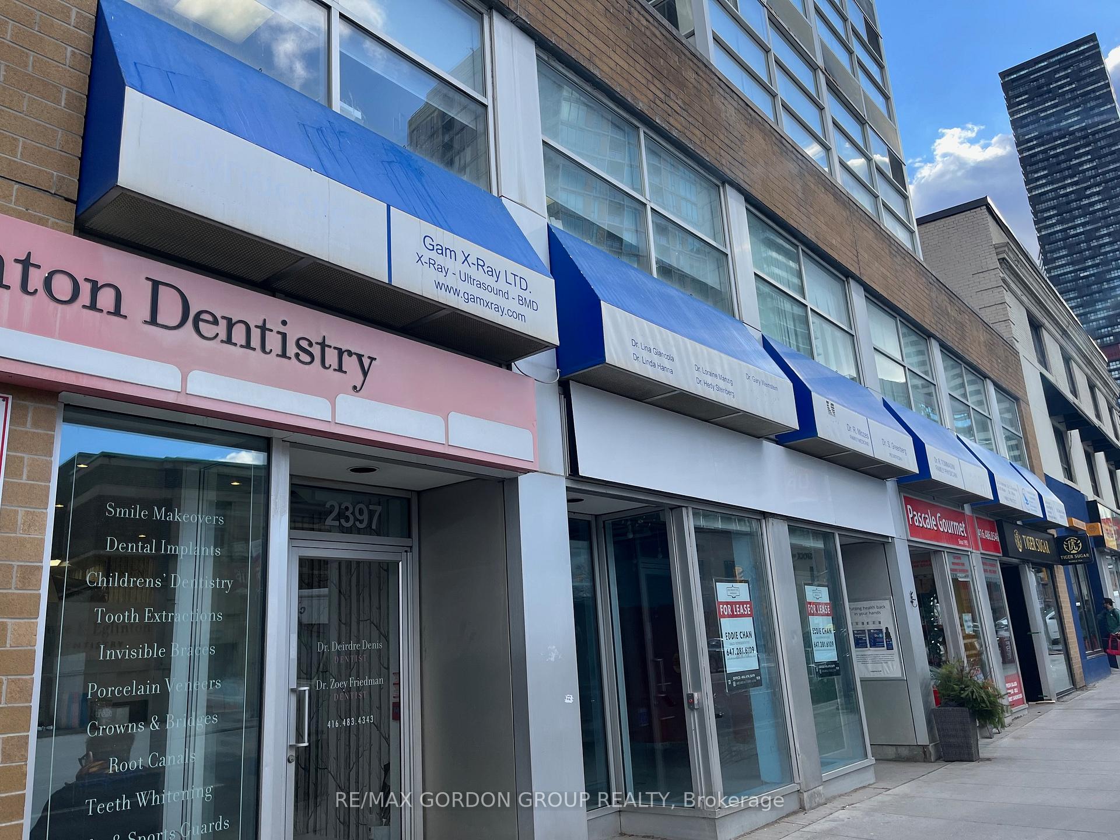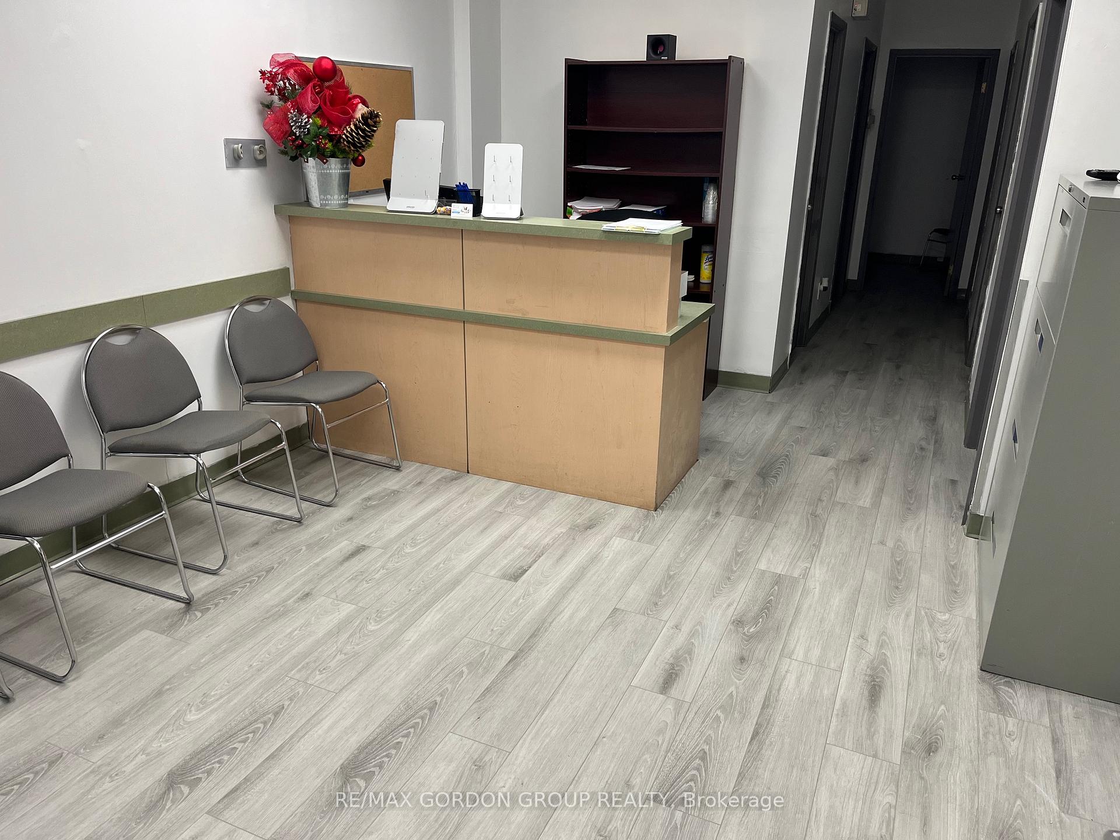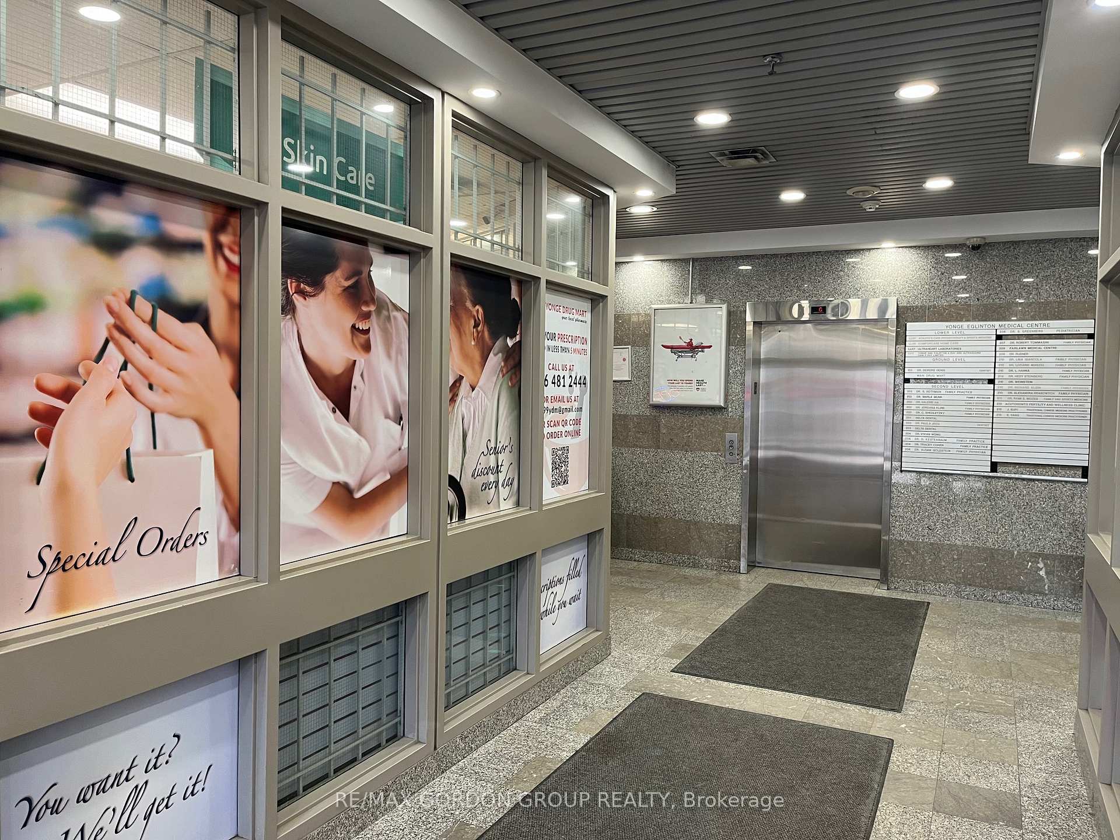$515
Available - For Sublease
Listing ID: C9770212
2401 Yonge St , Unit LL09/, Toronto, M4P 3H1, Ontario
| Yonge Eglinton Medical Centre, A High Traffic 2 Storey Mixed Use Medical Office And Retail Building Located a block north of Yonge and Eglintonl. Directly facing Yonge Street, it's steps from Eglinton Subway, restaurants, and shops. The center, in a dense residential neighborhood, is near current and future condominiums. A 132 sq. feet office with built-in furniture is offered for sub-lease, along with a 240 sq. feet shared area including reception, waiting area, and washroom. The center offers a range of healthcare services, including family physicians, pediatricians, dentists, and a pharmacy, diagnostic imaging, and laboratory. This full-service building is in a high-traffic area, ideal for healthcare practices. It also includes a two-level underground parking garage, convenient for patients and monthly parkers. The Yonge Eglinton Medical Centre is a hub for medical services, offering a blend of professional healthcare facilities and urban accessibility. |
| Extras: Sub-Lease to Speech Therapist or Audiologist preferable. |
| Price | $515 |
| Minimum Rental Term: | 12 |
| Maximum Rental Term: | 36 |
| Taxes: | $0.00 |
| Tax Type: | Annual |
| Occupancy by: | Partial |
| Address: | 2401 Yonge St , Unit LL09/, Toronto, M4P 3H1, Ontario |
| Apt/Unit: | LL09/ |
| Postal Code: | M4P 3H1 |
| Province/State: | Ontario |
| Legal Description: | 2401 Yonge St. LL09/1 Toronto ON M4P 3H1 |
| Directions/Cross Streets: | Yonge / Eglington |
| Category: | Office |
| Use: | Medical/Dental |
| Building Percentage: | N |
| Total Area: | 372.00 |
| Total Area Code: | Sq Ft |
| Office/Appartment Area: | 372 |
| Office/Appartment Area Code: | Sq Ft |
| Area Influences: | Subways |
| Sprinklers: | Y |
| Washrooms: | 1 |
| Heat Type: | Gas Forced Air Closd |
| Central Air Conditioning: | Y |
| Elevator Lift: | Public |
| Water: | Municipal |
$
%
Years
This calculator is for demonstration purposes only. Always consult a professional
financial advisor before making personal financial decisions.
| Although the information displayed is believed to be accurate, no warranties or representations are made of any kind. |
| RE/MAX GORDON GROUP REALTY |
|
|

Dir:
416-828-2535
Bus:
647-462-9629
| Book Showing | Email a Friend |
Jump To:
At a Glance:
| Type: | Com - Office |
| Area: | Toronto |
| Municipality: | Toronto |
| Neighbourhood: | Mount Pleasant West |
| Baths: | 1 |
Locatin Map:
Payment Calculator:





















