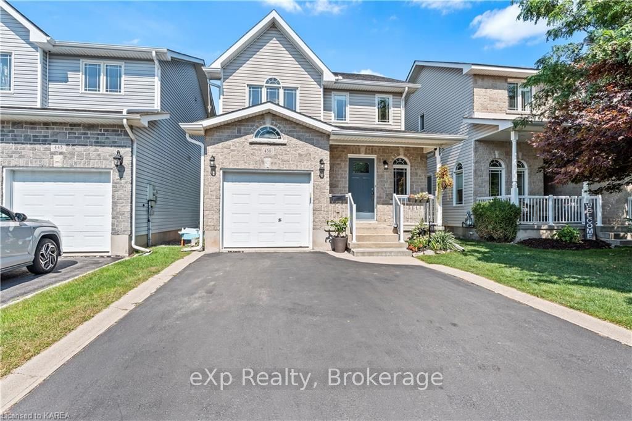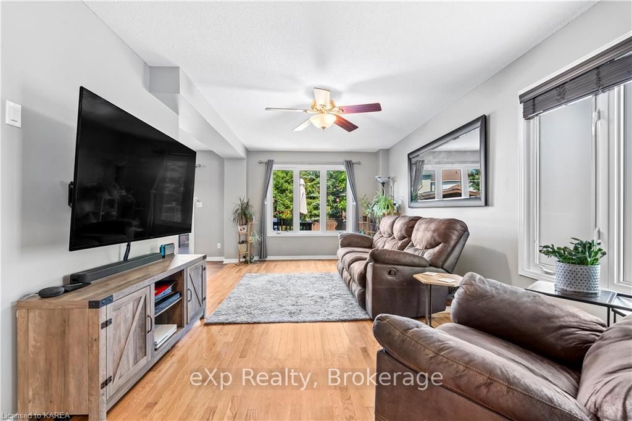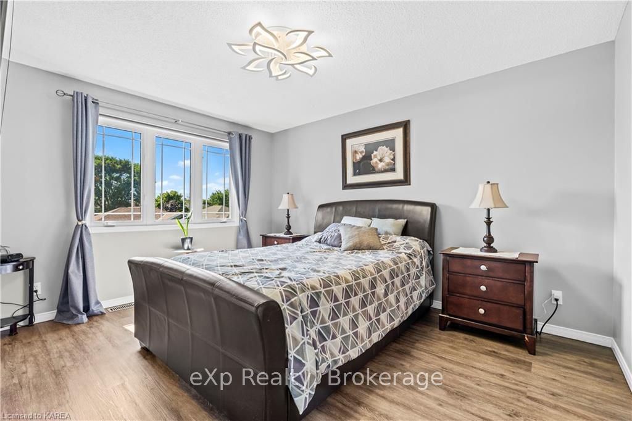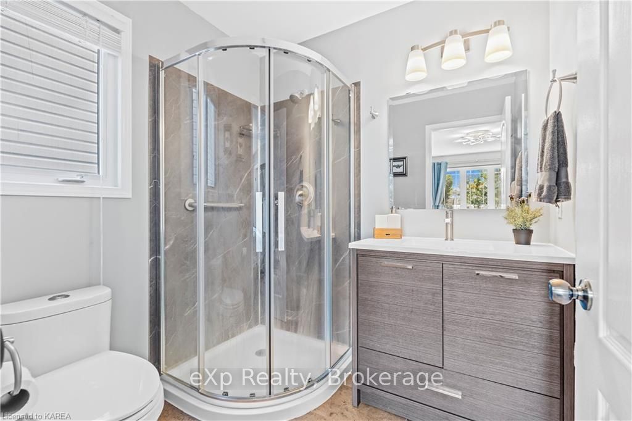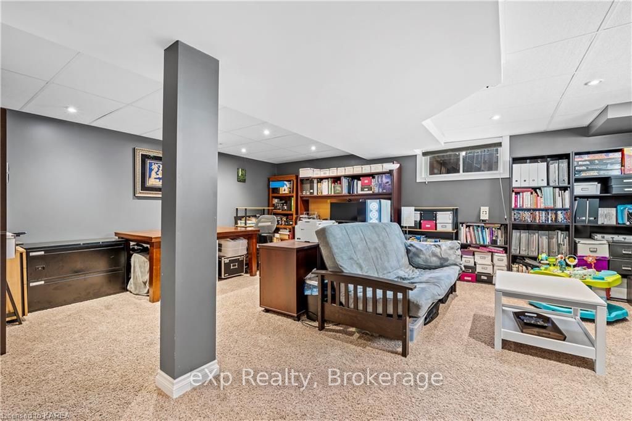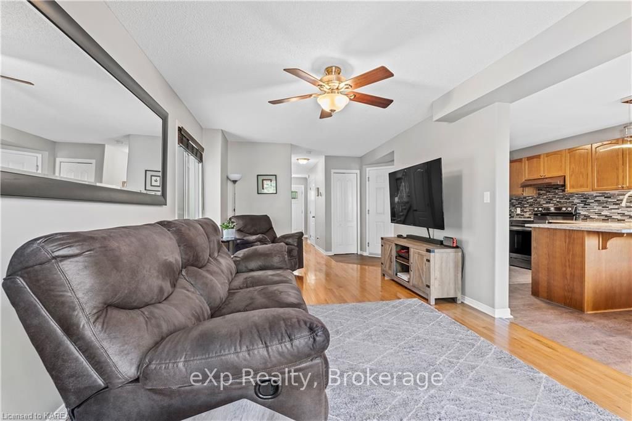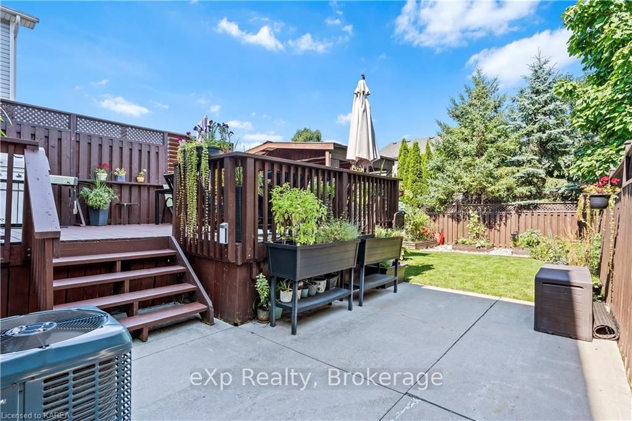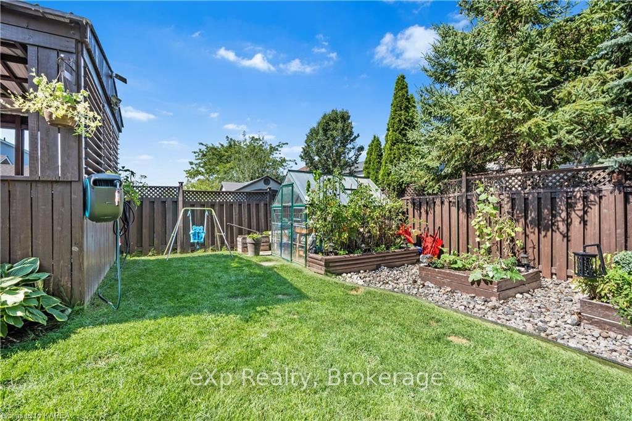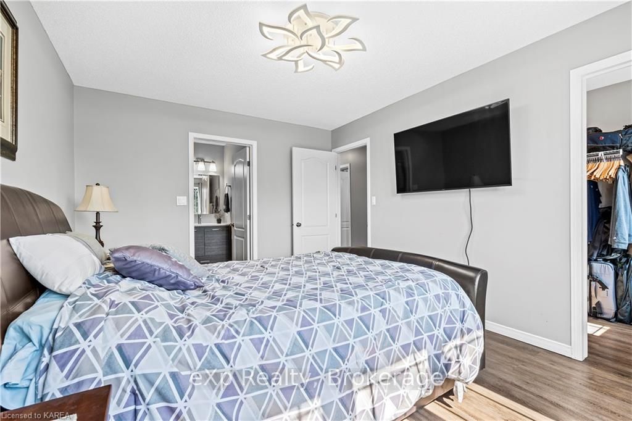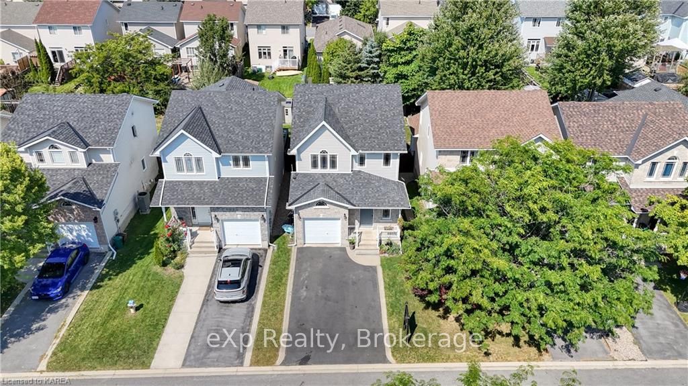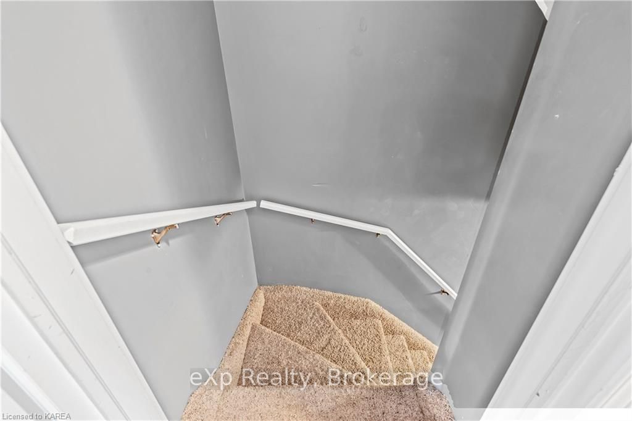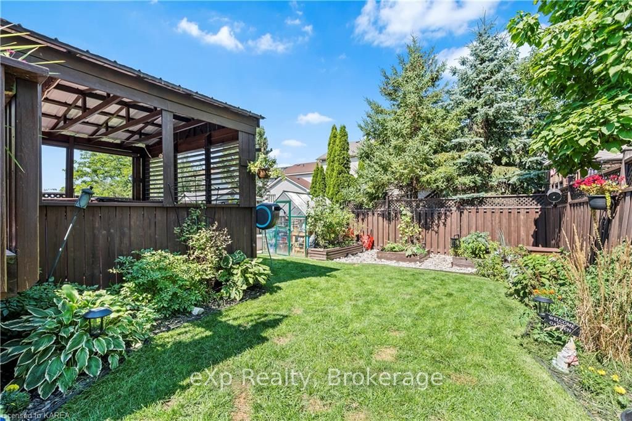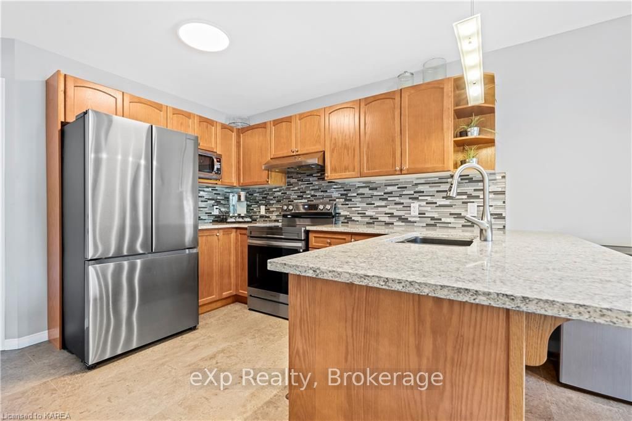$664,900
Available - For Sale
Listing ID: X9411312
450 LAURA Ave , Kingston, K7K 7M3, Ontario
| Welcome to this exceptional family home, designed with entertaining in mind. Start cooking in the spacious kitchen featuring elegant granite countertops and a new stove. Enjoy the luxury of two recently renovated bathrooms, including a stunning primary ensuite with a walk-in shower. Convenient upper-level laundry meets all your family needs. This property is meticulously landscaped, with a thoughtfully designed, private yard ideal for entertaining and gardening. Relax on the two-tiered deck under the gazebo and unwind in the hot tub after a long day. Inside, a large finished rec room offers plenty of additional storage, cold storage plus a rough-in for yet another bathroom. Highlights include a roof that's only 2 years old, parking for two vehicles, and a fantastic location close to schools and shopping. This home truly has it all. |
| Price | $664,900 |
| Taxes: | $4136.92 |
| Assessment: | $303000 |
| Assessment Year: | 2024 |
| Address: | 450 LAURA Ave , Kingston, K7K 7M3, Ontario |
| Lot Size: | 30.02 x 108.27 (Feet) |
| Acreage: | < .50 |
| Directions/Cross Streets: | Donald Street or Maureen Street to Laura Avenue. |
| Rooms: | 10 |
| Rooms +: | 2 |
| Bedrooms: | 3 |
| Bedrooms +: | 0 |
| Kitchens: | 1 |
| Kitchens +: | 0 |
| Family Room: | Y |
| Basement: | Full, Part Fin |
| Approximatly Age: | 16-30 |
| Property Type: | Detached |
| Style: | 2-Storey |
| Exterior: | Brick, Vinyl Siding |
| Garage Type: | Attached |
| (Parking/)Drive: | Front Yard |
| Drive Parking Spaces: | 2 |
| Pool: | None |
| Approximatly Age: | 16-30 |
| Property Features: | Fenced Yard |
| Fireplace/Stove: | N |
| Heat Source: | Gas |
| Heat Type: | Forced Air |
| Central Air Conditioning: | Central Air |
| Elevator Lift: | N |
| Sewers: | Sewers |
| Water: | Municipal |
| Utilities-Cable: | Y |
| Utilities-Gas: | Y |
| Utilities-Telephone: | Y |
$
%
Years
This calculator is for demonstration purposes only. Always consult a professional
financial advisor before making personal financial decisions.
| Although the information displayed is believed to be accurate, no warranties or representations are made of any kind. |
| eXp Realty, Brokerage |
|
|

Dir:
416-828-2535
Bus:
647-462-9629
| Book Showing | Email a Friend |
Jump To:
At a Glance:
| Type: | Freehold - Detached |
| Area: | Frontenac |
| Municipality: | Kingston |
| Neighbourhood: | Kingston East (Incl Barret Crt) |
| Style: | 2-Storey |
| Lot Size: | 30.02 x 108.27(Feet) |
| Approximate Age: | 16-30 |
| Tax: | $4,136.92 |
| Beds: | 3 |
| Baths: | 2 |
| Fireplace: | N |
| Pool: | None |
Locatin Map:
Payment Calculator:

