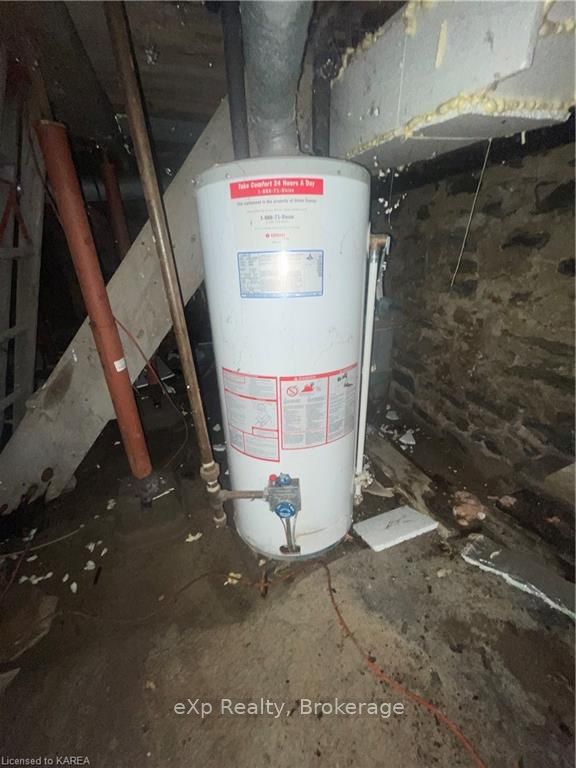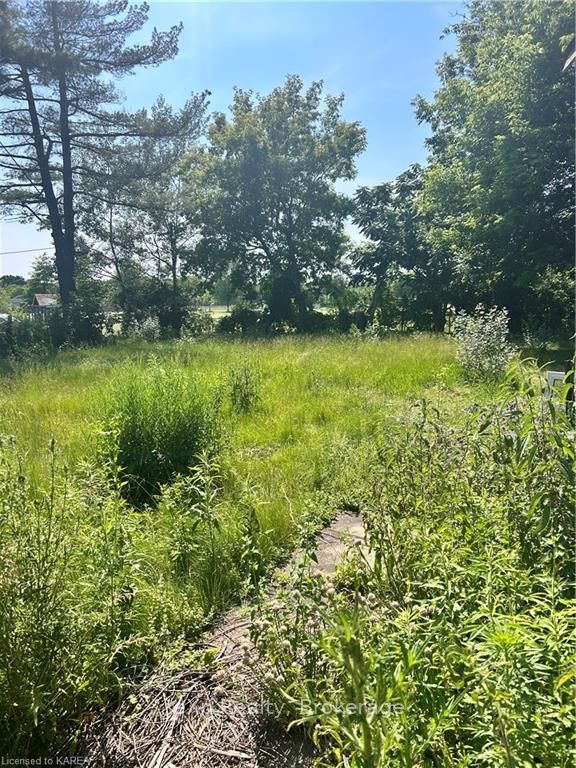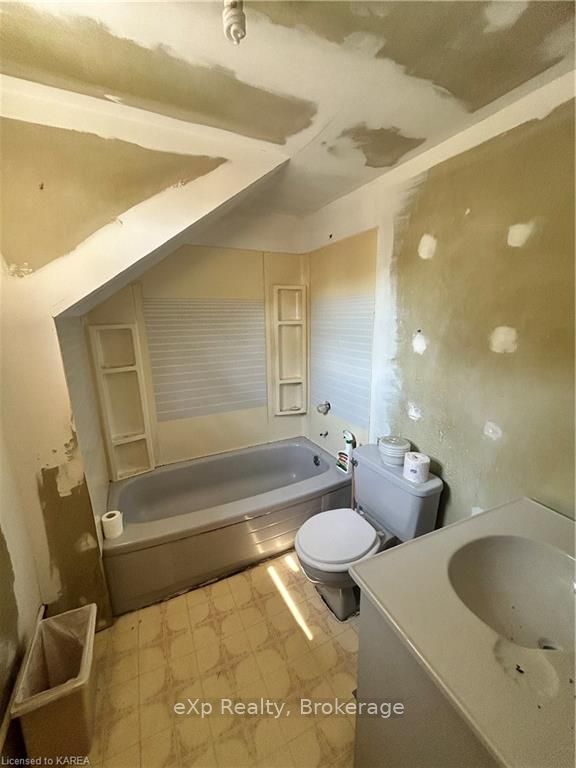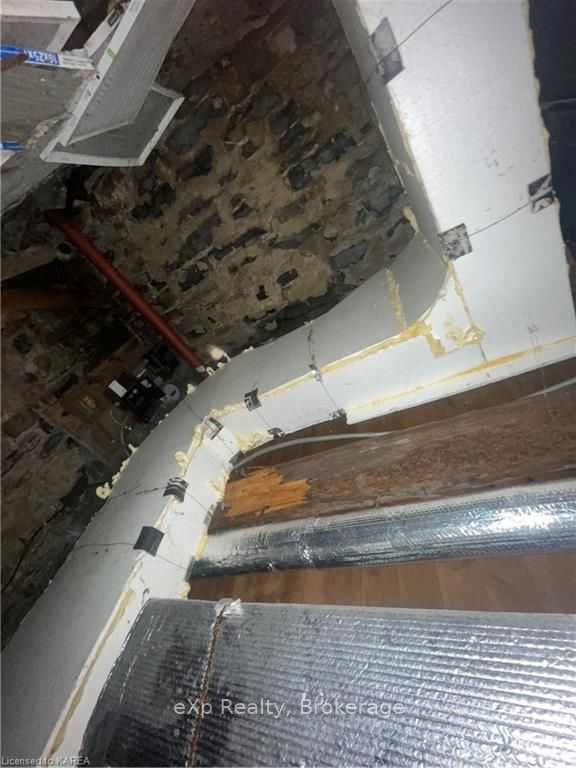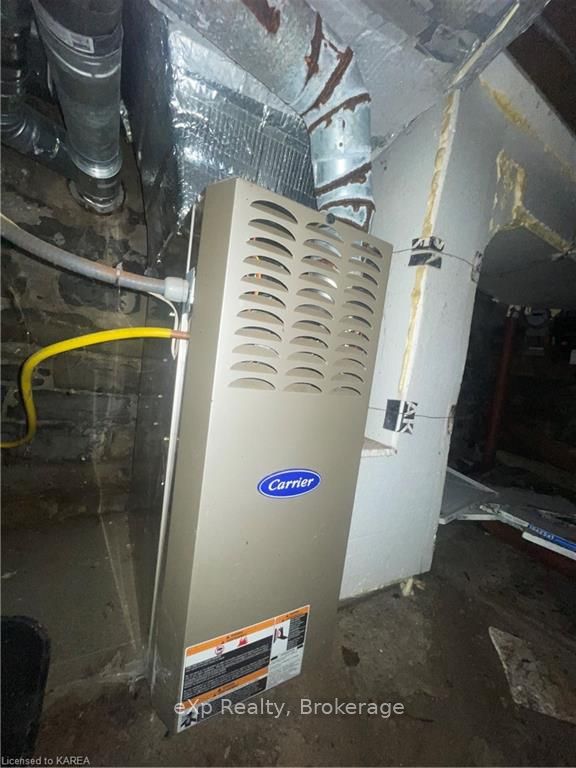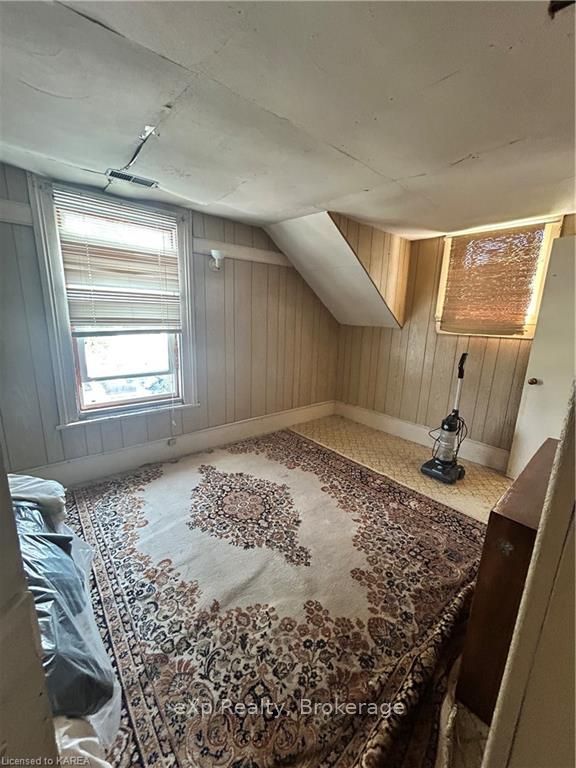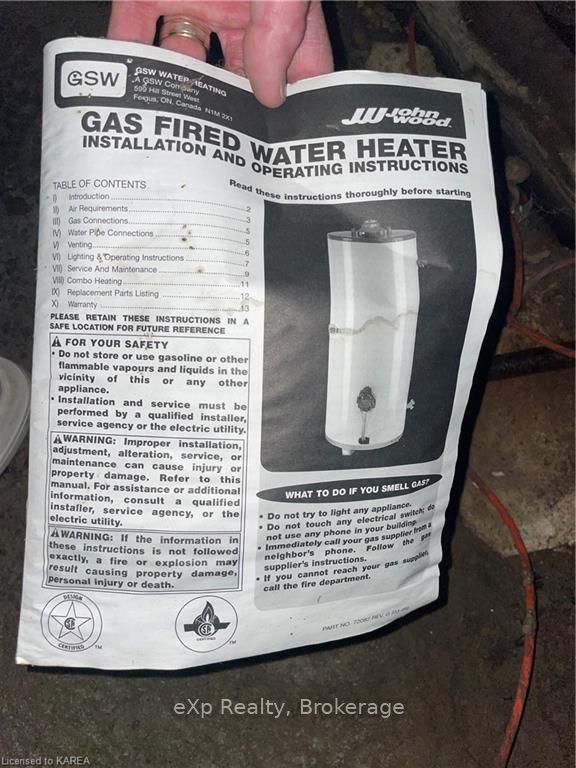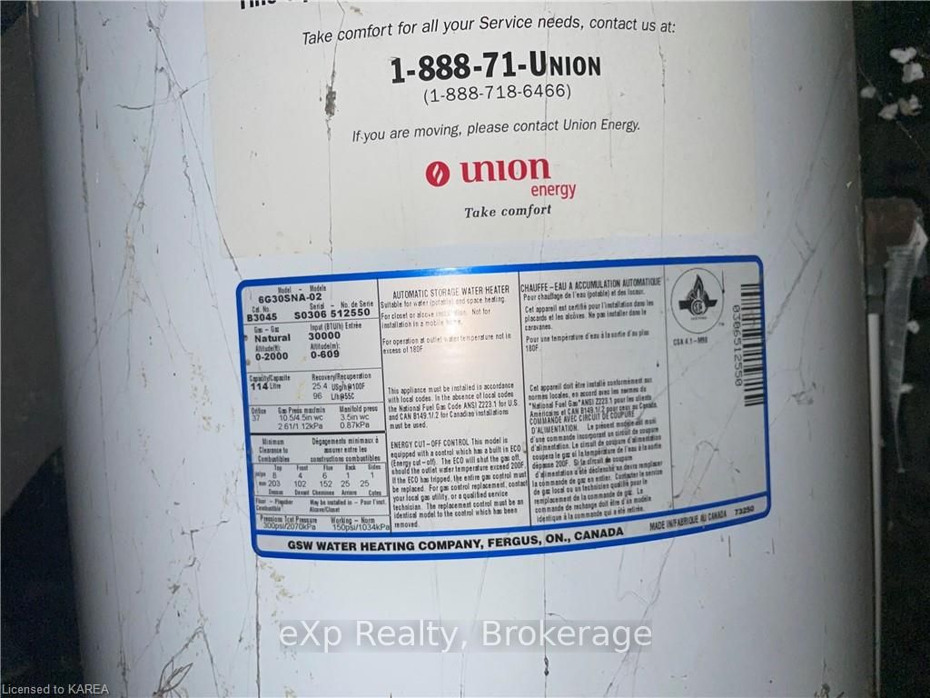$229,000
Available - For Sale
Listing ID: X9507663
645 COLLINS BAY Rd , Kingston, K7M 5G7, Ontario
| Charming Fixer-Upper with Endless Potential Welcome to 645 Collins Bay Road, a hidden gem nestled in the heart of Kingston's vibrant west end! This vintage 1.5-storey home is brimming with character and awaits your creative touch to transform it into the home of your dreams. Situated on a spacious 66 x 130-foot lot, this property offers plenty of room for your vision to come to life. Imagine the possibilities for a lush garden, outdoor entertainment area, or a peaceful retreat - the canvas is yours to create! The cozy interior features 2 bedrooms and 1 bathroom, providing a perfect layout for a small family, a couple, or even a savvy investor looking to capitalize on the prime location. While the home is in need of renovations, it presents a fantastic opportunity for those with a keen eye for design and a passion for home improvement. Backing onto a school yard, you'll enjoy a sense of openness and privacy rarely found in urban settings. The location offers unparalleled convenience, with easy access to public transportation, a variety of businesses and a restaurant, and everyone's favorite Tim Hortons just a stone's throw away. Whether you're a first-time homebuyer looking to make your mark, a seasoned renovator, or an investor seeking a promising project, 645 Collins Bay Road is bursting with potential. Seize this unique opportunity to create a personalized haven in one of Kingston's most popular neighborhoods. Property is being sold in "as-is, where-is" condition with no representations or warranties. |
| Price | $229,000 |
| Taxes: | $2149.00 |
| Assessment: | $164000 |
| Assessment Year: | 2023 |
| Address: | 645 COLLINS BAY Rd , Kingston, K7M 5G7, Ontario |
| Lot Size: | 65.97 x 132.00 (Feet) |
| Acreage: | < .50 |
| Directions/Cross Streets: | BATH RD TO COLLINS BAY RD |
| Rooms: | 6 |
| Rooms +: | 0 |
| Bedrooms: | 2 |
| Bedrooms +: | 0 |
| Kitchens: | 1 |
| Kitchens +: | 0 |
| Family Room: | N |
| Basement: | Part Bsmt, Unfinished |
| Approximatly Age: | 51-99 |
| Property Type: | Detached |
| Style: | 1 1/2 Storey |
| Exterior: | Alum Siding |
| (Parking/)Drive: | Private |
| Drive Parking Spaces: | 2 |
| Pool: | None |
| Approximatly Age: | 51-99 |
| Fireplace/Stove: | N |
| Heat Type: | Forced Air |
| Central Air Conditioning: | None |
| Elevator Lift: | N |
| Sewers: | Septic |
| Water: | Municipal |
| Utilities-Hydro: | Y |
| Utilities-Gas: | Y |
$
%
Years
This calculator is for demonstration purposes only. Always consult a professional
financial advisor before making personal financial decisions.
| Although the information displayed is believed to be accurate, no warranties or representations are made of any kind. |
| eXp Realty, Brokerage |
|
|

Dir:
416-828-2535
Bus:
647-462-9629
| Book Showing | Email a Friend |
Jump To:
At a Glance:
| Type: | Freehold - Detached |
| Area: | Frontenac |
| Municipality: | Kingston |
| Neighbourhood: | South of Taylor-Kidd Blvd |
| Style: | 1 1/2 Storey |
| Lot Size: | 65.97 x 132.00(Feet) |
| Approximate Age: | 51-99 |
| Tax: | $2,149 |
| Beds: | 2 |
| Baths: | 1 |
| Fireplace: | N |
| Pool: | None |
Locatin Map:
Payment Calculator:




















