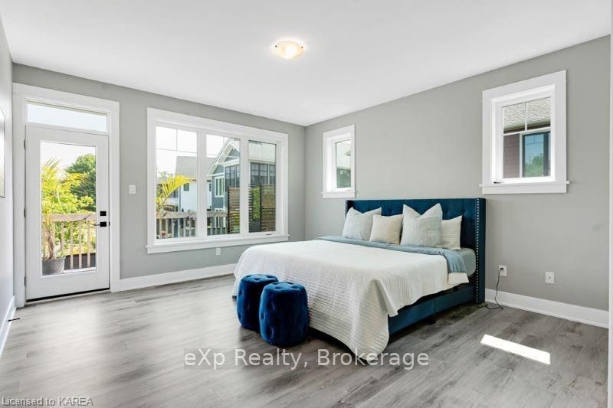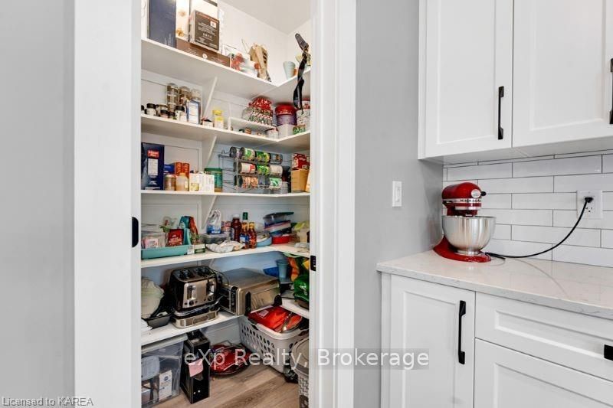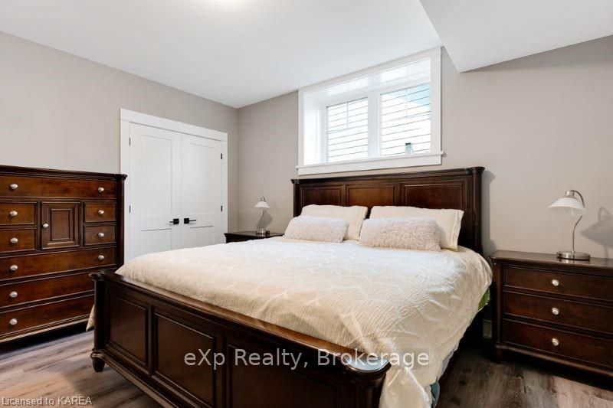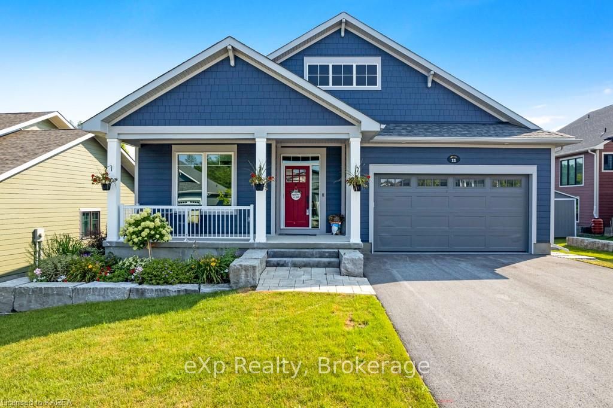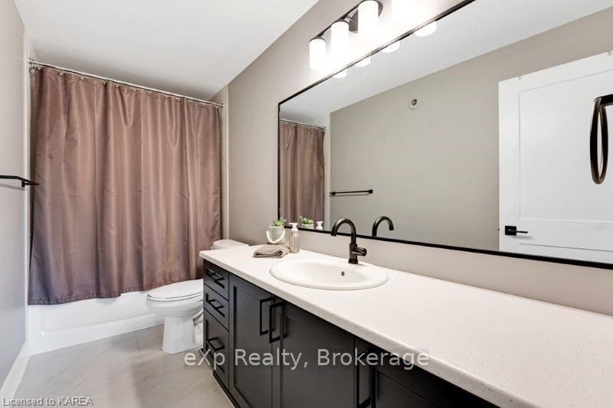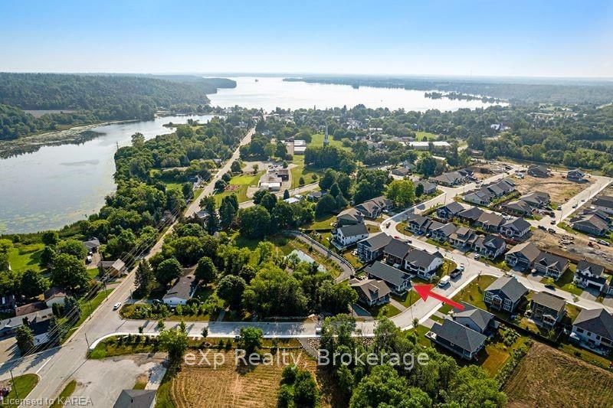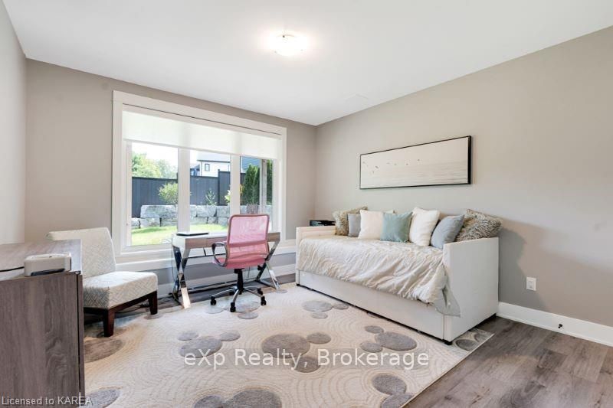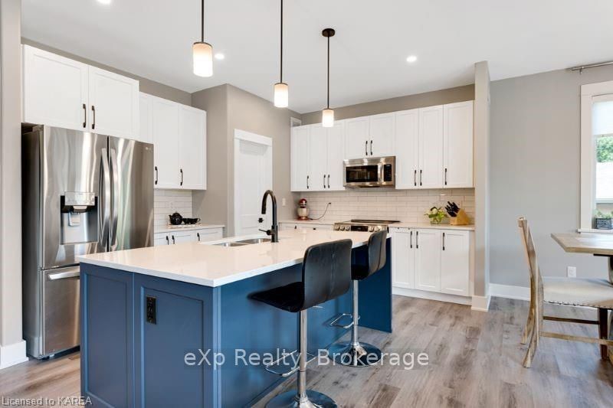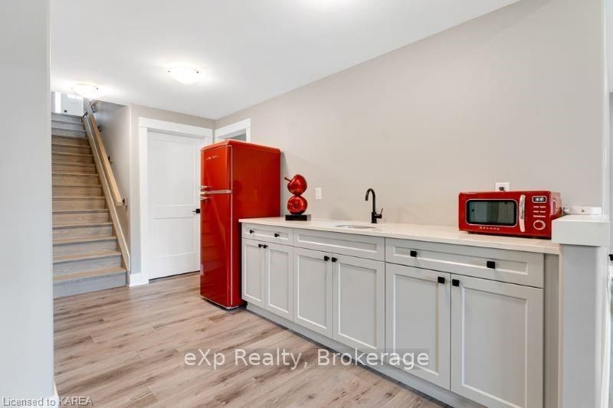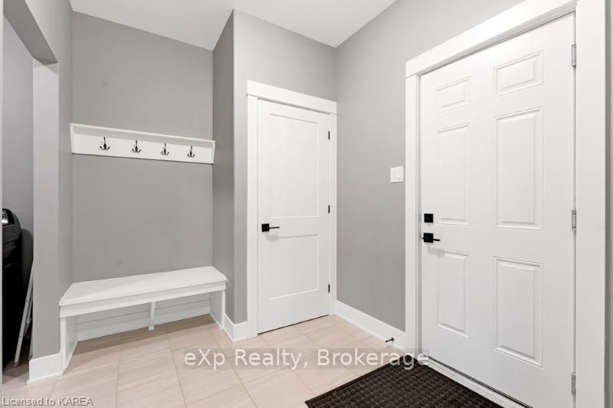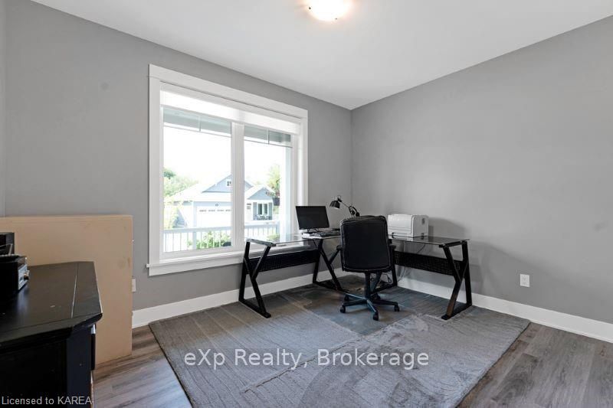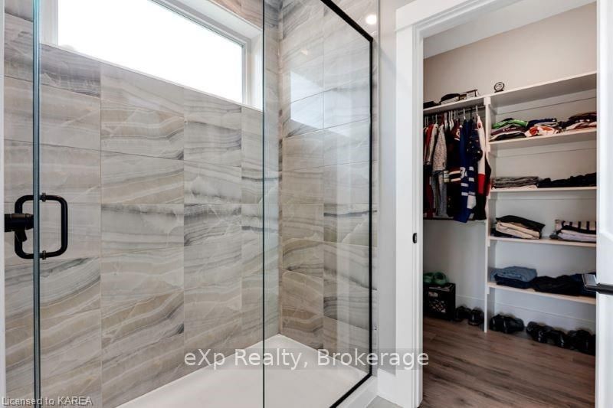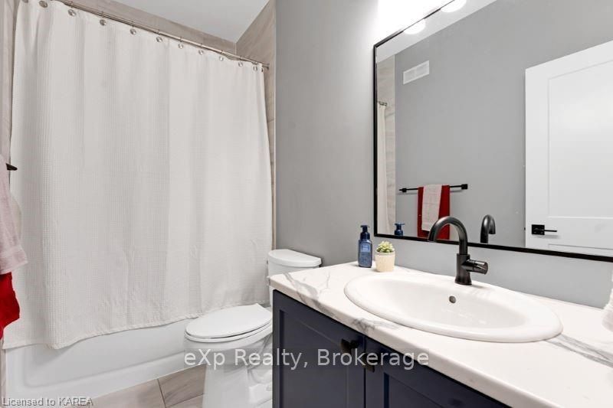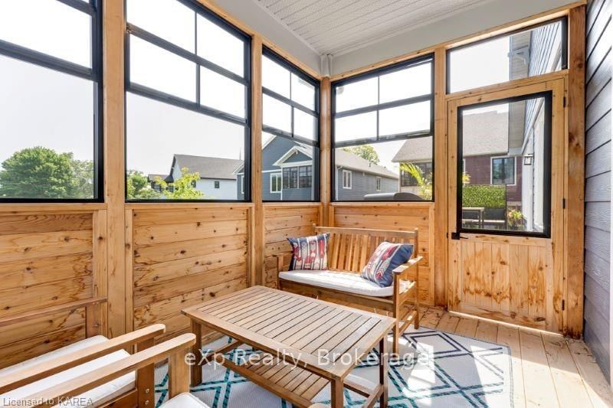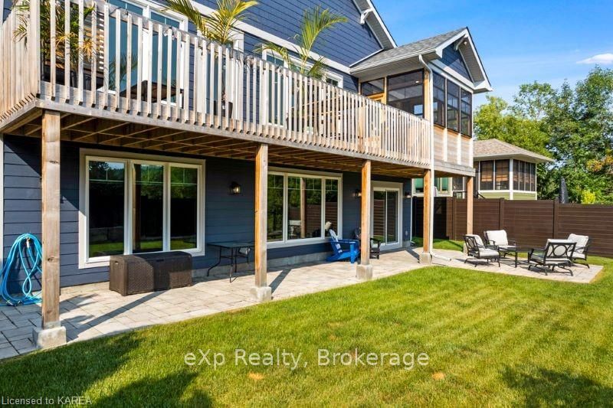$1,159,000
Available - For Sale
Listing ID: X9412465
11 NEW HAVEN Gate , Westport, K0G 1X0, Ontario
| Discover with pleasure the large living spaces this six bedroom home offers. New 2023 walkout bungalow also features luxury quality and eco-friendly sustainability. Rooms of 9' ceilings, rounded corners and natural light. Front foyer retractable door screen, built-in bench and closet. Livingroom electric touch-screen fireplace and windows overlooking green space. Dining room garden doors open to sunroom and upper deck. Exquisite quartz kitchen includes pantry & Butler's pantry. True laundry room and mudroom. Your primary suite retreat has garden door to deck, walk-in closet & spa ensuite with 2-sink vanity. Three big bedrooms and 4-pc bathroom. Lower level family room with second fireplace, kitchenette, 3 bedrooms, 3-pc bathroom & patio doors to lower patio. Fenced yard has gate to green space walkway. Insulated finished garage. Energy saving heat pump, insulation, ventilation & tri-pane windows. CanExel siding. Fiber Optics. Near Rideau Lake beach, park & boat launches. Walk to school. |
| Price | $1,159,000 |
| Taxes: | $6292.00 |
| Assessment: | $382000 |
| Assessment Year: | 2024 |
| Address: | 11 NEW HAVEN Gate , Westport, K0G 1X0, Ontario |
| Lot Size: | 54.82 x 107.28 (Acres) |
| Acreage: | < .50 |
| Directions/Cross Streets: | In the Village of Westport, Concession Street (Hwy 42). Turn West on Sanctuary Way. Right on Shelt |
| Rooms: | 8 |
| Rooms +: | 4 |
| Bedrooms: | 3 |
| Bedrooms +: | 3 |
| Kitchens: | 1 |
| Kitchens +: | 0 |
| Family Room: | Y |
| Basement: | Finished, Full |
| Approximatly Age: | 0-5 |
| Property Type: | Detached |
| Style: | Bungalow |
| Exterior: | Vinyl Siding |
| Garage Type: | Attached |
| (Parking/)Drive: | Pvt Double |
| Drive Parking Spaces: | 4 |
| Pool: | None |
| Approximatly Age: | 0-5 |
| Fireplace/Stove: | N |
| Heat Type: | Heat Pump |
| Central Air Conditioning: | Central Air |
| Elevator Lift: | N |
| Sewers: | Sewers |
| Water: | Municipal |
$
%
Years
This calculator is for demonstration purposes only. Always consult a professional
financial advisor before making personal financial decisions.
| Although the information displayed is believed to be accurate, no warranties or representations are made of any kind. |
| eXp Realty, Brokerage |
|
|

Dir:
416-828-2535
Bus:
647-462-9629
| Book Showing | Email a Friend |
Jump To:
At a Glance:
| Type: | Freehold - Detached |
| Area: | Leeds & Grenville |
| Municipality: | Westport |
| Style: | Bungalow |
| Lot Size: | 54.82 x 107.28(Acres) |
| Approximate Age: | 0-5 |
| Tax: | $6,292 |
| Beds: | 3+3 |
| Baths: | 3 |
| Fireplace: | N |
| Pool: | None |
Locatin Map:
Payment Calculator:

