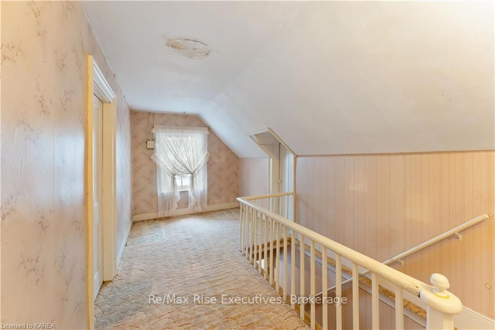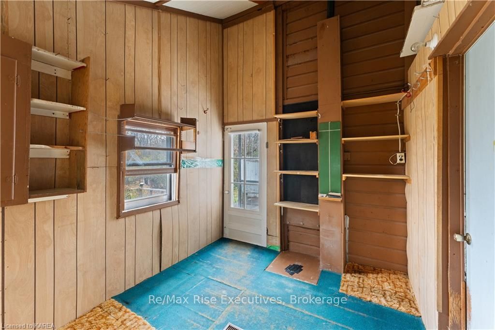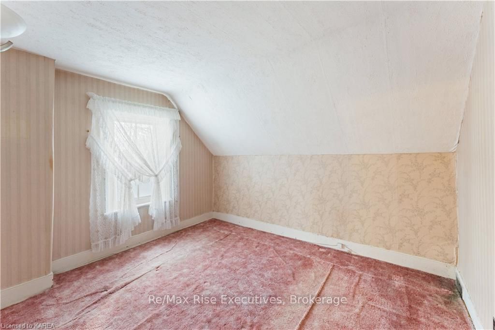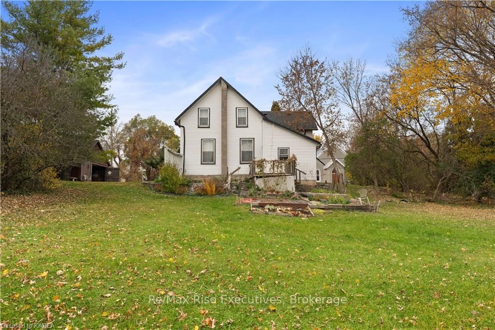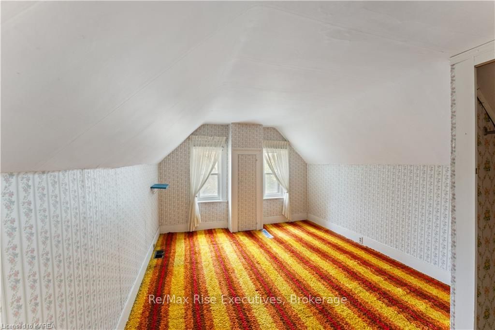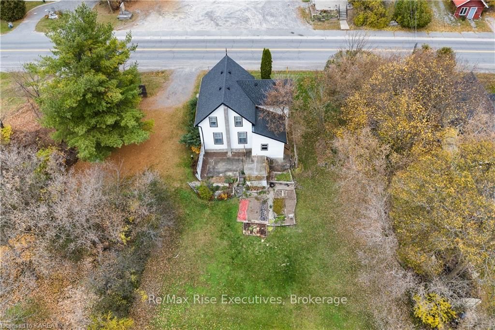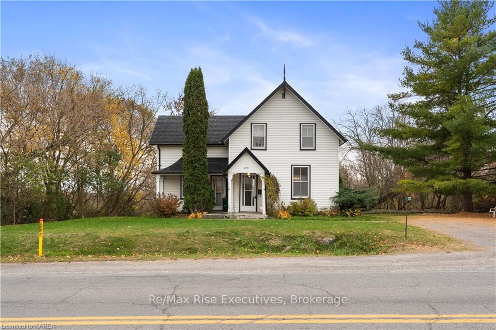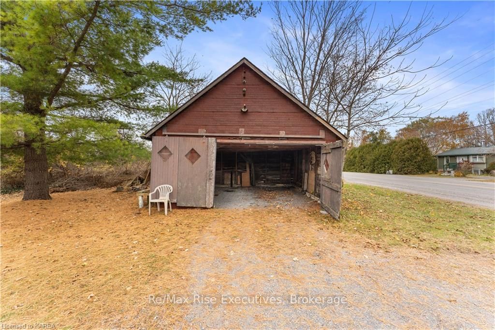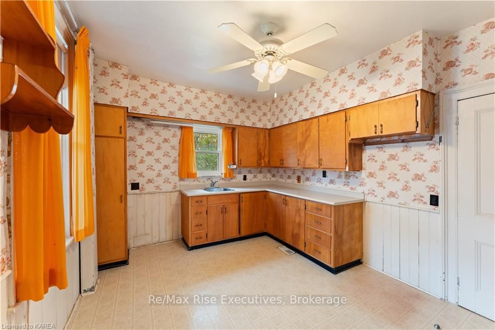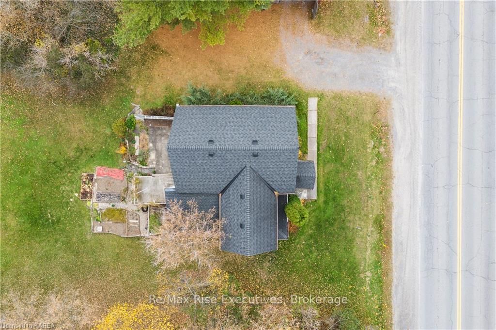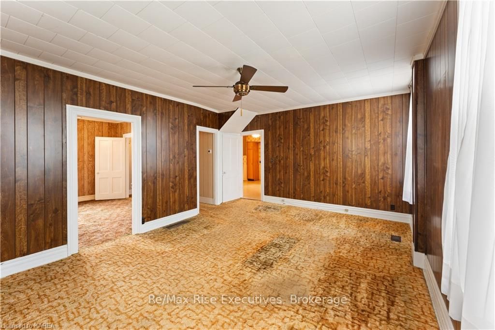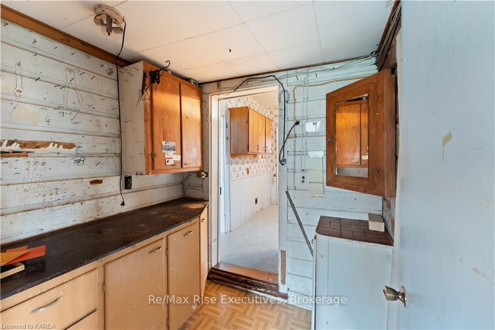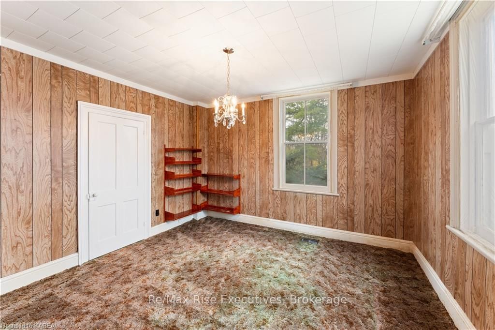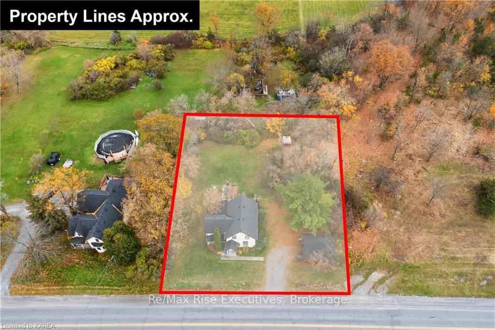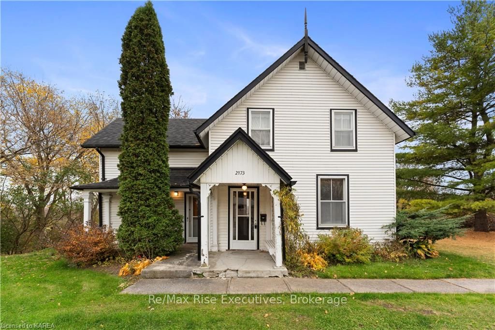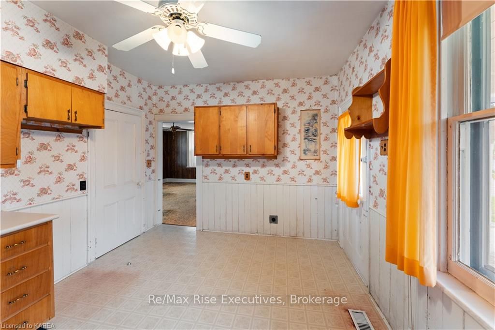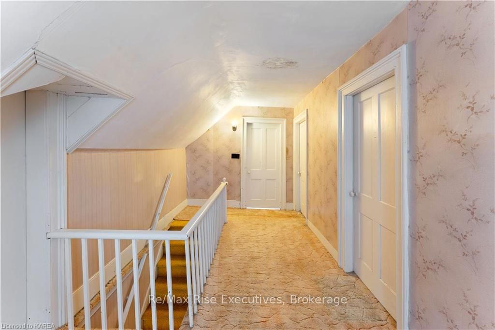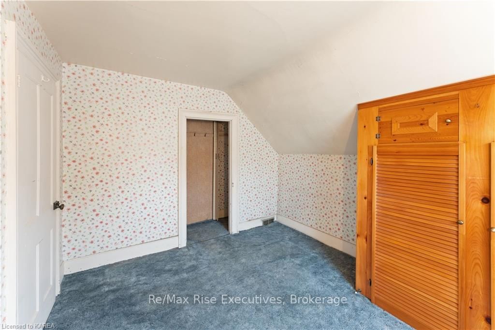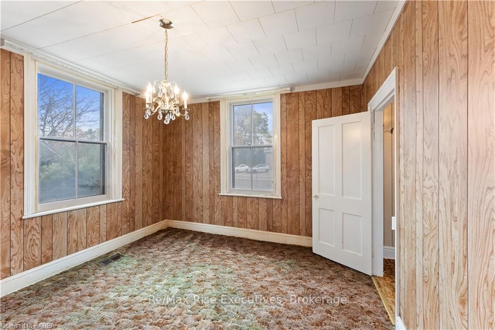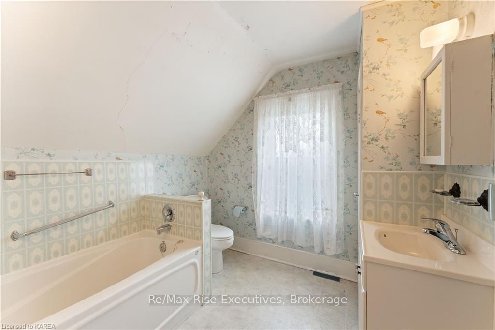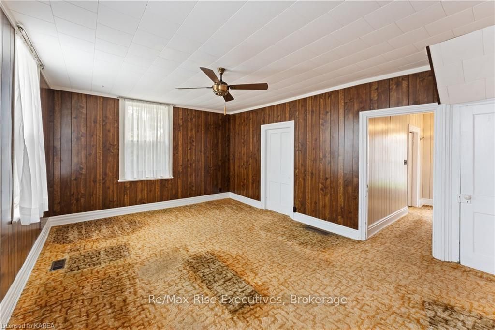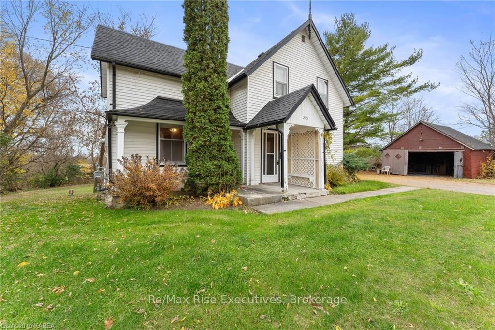$389,000
Available - For Sale
Listing ID: X9514602
2173 UNITY Rd , Kingston, K7L 4V4, Ontario
| Welcome to 2173 Unity Rd - a cute country home just steps from the Crossroads Country Store in Elginburg. Situated on a nearly half acre lot, this century home (built in 1880!) boasts character and provides a great opportunity. The main floor features a traditional floor plan including a large living space and separate dining room. The kitchen is a good size and also has a separate entrance. The main floor walkout to the backyard, with workshop, is another nice feature. Upstairs features 3 bedrooms and a full bath. The backyard features perennial gardens with tree lined privacy. And further, a detached garage meets you at the front of the property - the perfect place for a car and a lawnmower. This home has been loved for many years, and is now in need of some investment and vision. The perfect project to tackle over the Winter! |
| Price | $389,000 |
| Taxes: | $3335.00 |
| Assessment: | $238000 |
| Assessment Year: | 2024 |
| Address: | 2173 UNITY Rd , Kingston, K7L 4V4, Ontario |
| Lot Size: | 131.00 x 141.00 (Feet) |
| Acreage: | < .50 |
| Directions/Cross Streets: | Sydenham Rd to Unity Rd |
| Rooms: | 7 |
| Rooms +: | 0 |
| Bedrooms: | 3 |
| Bedrooms +: | 0 |
| Kitchens: | 1 |
| Kitchens +: | 0 |
| Basement: | Part Bsmt, Unfinished |
| Property Type: | Detached |
| Style: | 2-Storey |
| Exterior: | Alum Siding |
| Garage Type: | Detached |
| (Parking/)Drive: | Private |
| Drive Parking Spaces: | 4 |
| Pool: | None |
| Fireplace/Stove: | N |
| Heat Source: | Gas |
| Heat Type: | Forced Air |
| Central Air Conditioning: | None |
| Elevator Lift: | N |
| Sewers: | Septic |
| Water Supply Types: | Drilled Well |
$
%
Years
This calculator is for demonstration purposes only. Always consult a professional
financial advisor before making personal financial decisions.
| Although the information displayed is believed to be accurate, no warranties or representations are made of any kind. |
| Re/Max Rise Executives, Brokerage |
|
|

Dir:
416-828-2535
Bus:
647-462-9629
| Book Showing | Email a Friend |
Jump To:
At a Glance:
| Type: | Freehold - Detached |
| Area: | Frontenac |
| Municipality: | Kingston |
| Neighbourhood: | City North of 401 |
| Style: | 2-Storey |
| Lot Size: | 131.00 x 141.00(Feet) |
| Tax: | $3,335 |
| Beds: | 3 |
| Baths: | 1 |
| Fireplace: | N |
| Pool: | None |
Locatin Map:
Payment Calculator:

