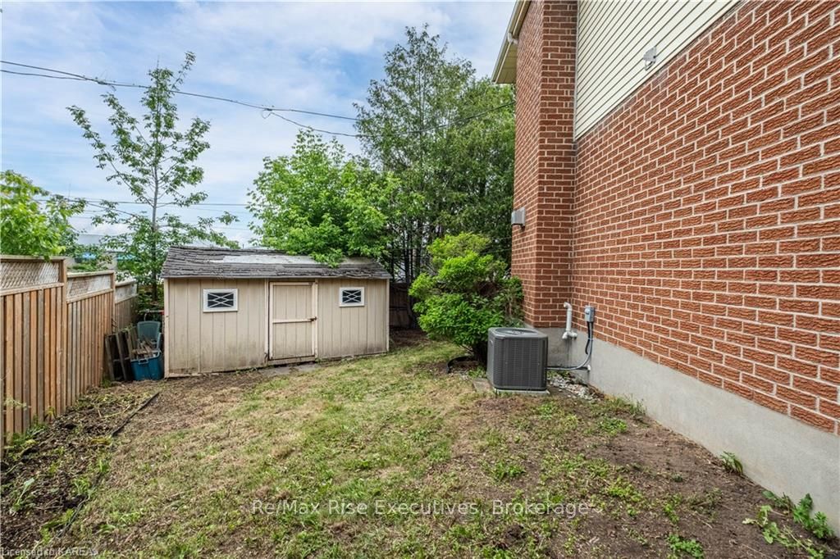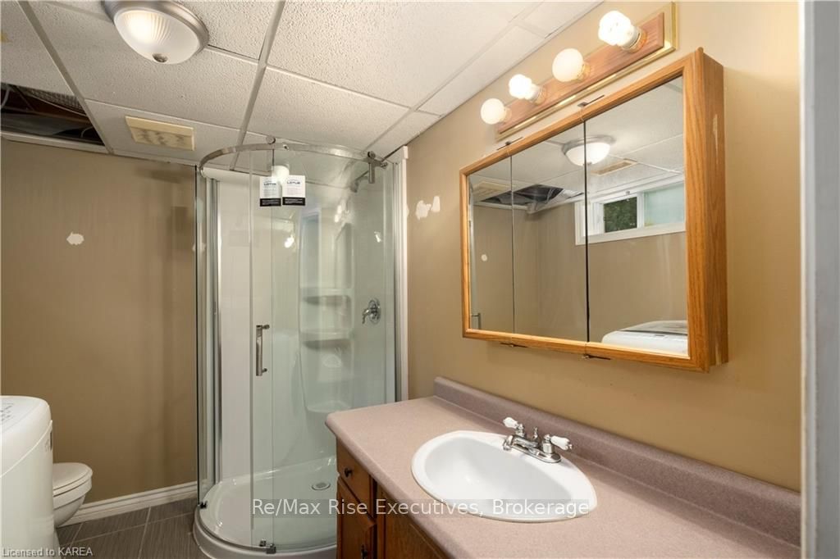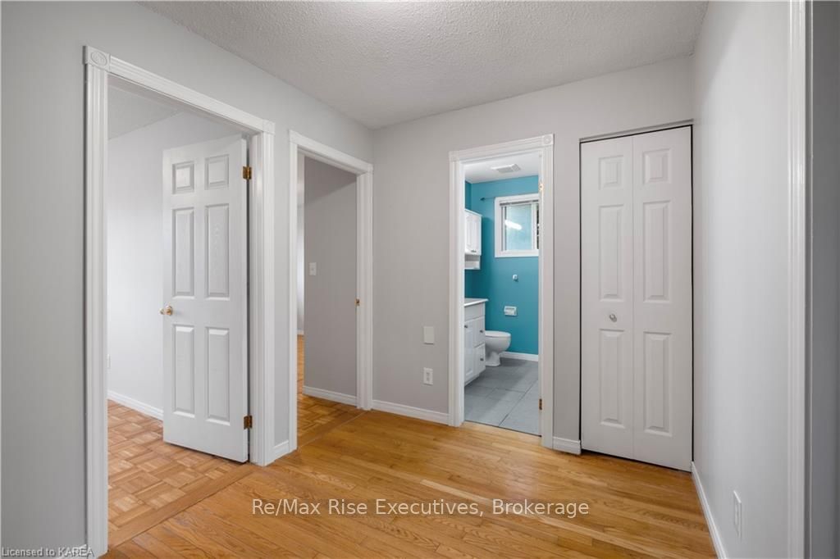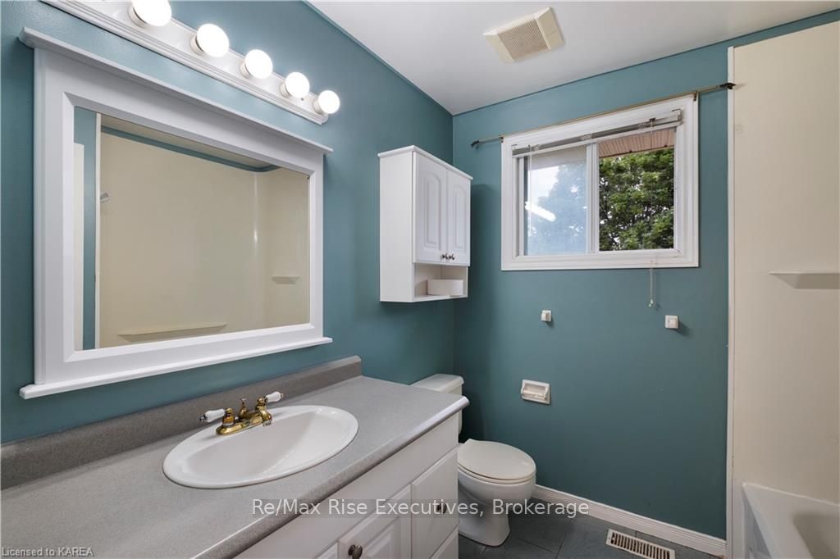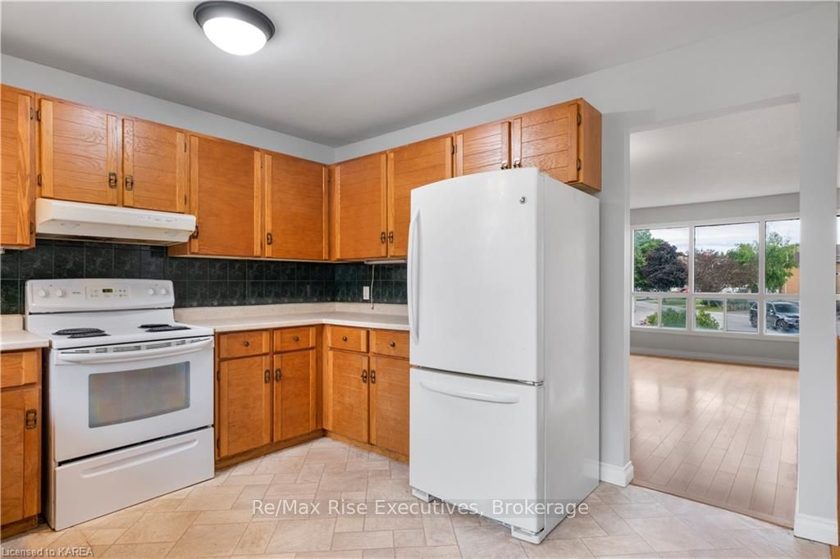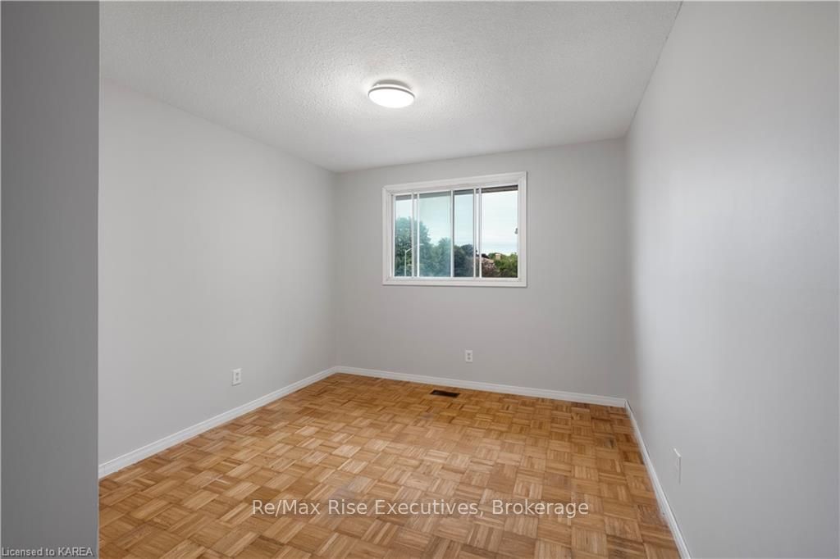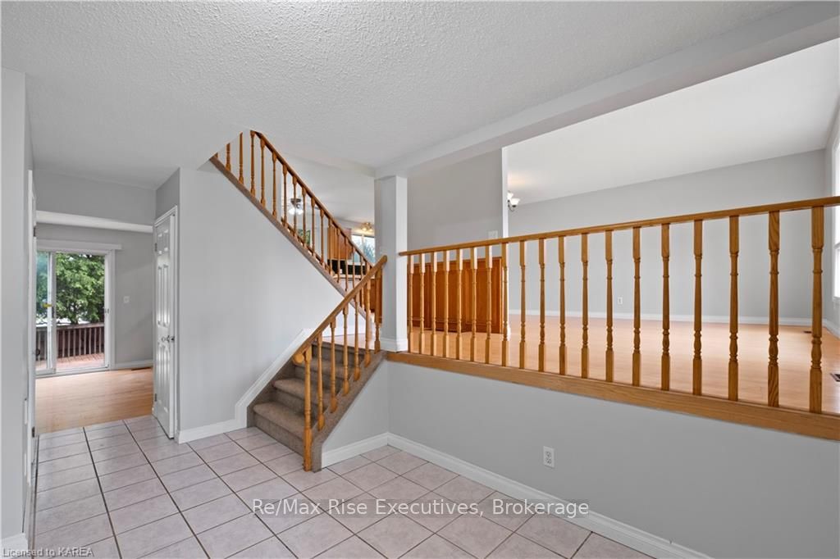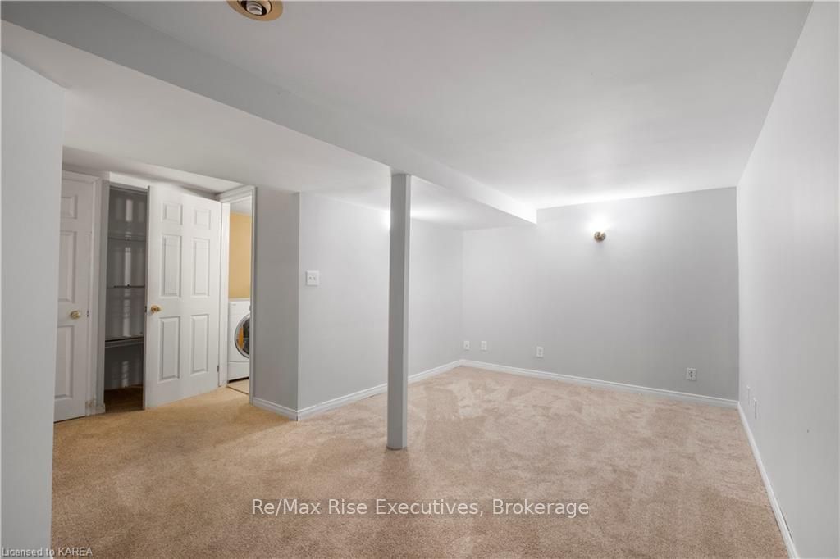$529,000
Available - For Sale
Listing ID: X9413256
33 BALMORAL Crt , Kingston, K7M 7T2, Ontario
| Come see this wonderful family home available for sale for the first time in 10 years. 33 Balmoral Court is a 3+1 bedroom, 2.5 bathroom 1700 sqft side split that sits at the end of a quiet cul de sac in sought after Strathcona Park. This home rests on a pie shaped lot and features an expansive stained deck in the tree lined private backyard, 2 sheds, and an above ground pool to beat the heat. Inside there are hardwood floors, brand new carpet, updated LED lighting fixtures, a gas fireplace, and fresh paint throughout. Upstairs features 3 good sized bedrooms and a full bath. The main floor features two separate living areas, dining area, and a half bath; perfect for guests. And the basement features a rec room, another bedroom, and a full bath complete with a brand new shower, installed recently. All of the appliances can come with the home. Even the garage features a baseboard heater and was previously used as a workout space. All of the big ticket items have already been taken care of: roof (2018), furnace (2023), A/C (2020), fence (2020), hot water tank (2024), pool pump motor (2021). Closing is completely flexible - just move in and enjoy! |
| Price | $529,000 |
| Taxes: | $4962.00 |
| Assessment: | $334000 |
| Assessment Year: | 2024 |
| Address: | 33 BALMORAL Crt , Kingston, K7M 7T2, Ontario |
| Lot Size: | 23.00 x 104.00 (Feet) |
| Acreage: | < .50 |
| Directions/Cross Streets: | COUNTER STREET TO ABERFOYLE TO BALMORAL |
| Rooms: | 9 |
| Rooms +: | 4 |
| Bedrooms: | 3 |
| Bedrooms +: | 1 |
| Kitchens: | 1 |
| Kitchens +: | 0 |
| Family Room: | Y |
| Basement: | Full, Part Fin |
| Approximatly Age: | 31-50 |
| Property Type: | Detached |
| Style: | Other |
| Exterior: | Brick |
| Garage Type: | Attached |
| (Parking/)Drive: | Other |
| Drive Parking Spaces: | 2 |
| Pool: | Abv Grnd |
| Approximatly Age: | 31-50 |
| Fireplace/Stove: | Y |
| Heat Source: | Gas |
| Heat Type: | Forced Air |
| Central Air Conditioning: | Central Air |
| Elevator Lift: | N |
| Sewers: | Sewers |
| Water: | Municipal |
$
%
Years
This calculator is for demonstration purposes only. Always consult a professional
financial advisor before making personal financial decisions.
| Although the information displayed is believed to be accurate, no warranties or representations are made of any kind. |
| Re/Max Rise Executives, Brokerage |
|
|

Dir:
416-828-2535
Bus:
647-462-9629
| Book Showing | Email a Friend |
Jump To:
At a Glance:
| Type: | Freehold - Detached |
| Area: | Frontenac |
| Municipality: | Kingston |
| Neighbourhood: | West of Sir John A. Blvd |
| Style: | Other |
| Lot Size: | 23.00 x 104.00(Feet) |
| Approximate Age: | 31-50 |
| Tax: | $4,962 |
| Beds: | 3+1 |
| Baths: | 3 |
| Fireplace: | Y |
| Pool: | Abv Grnd |
Locatin Map:
Payment Calculator:

