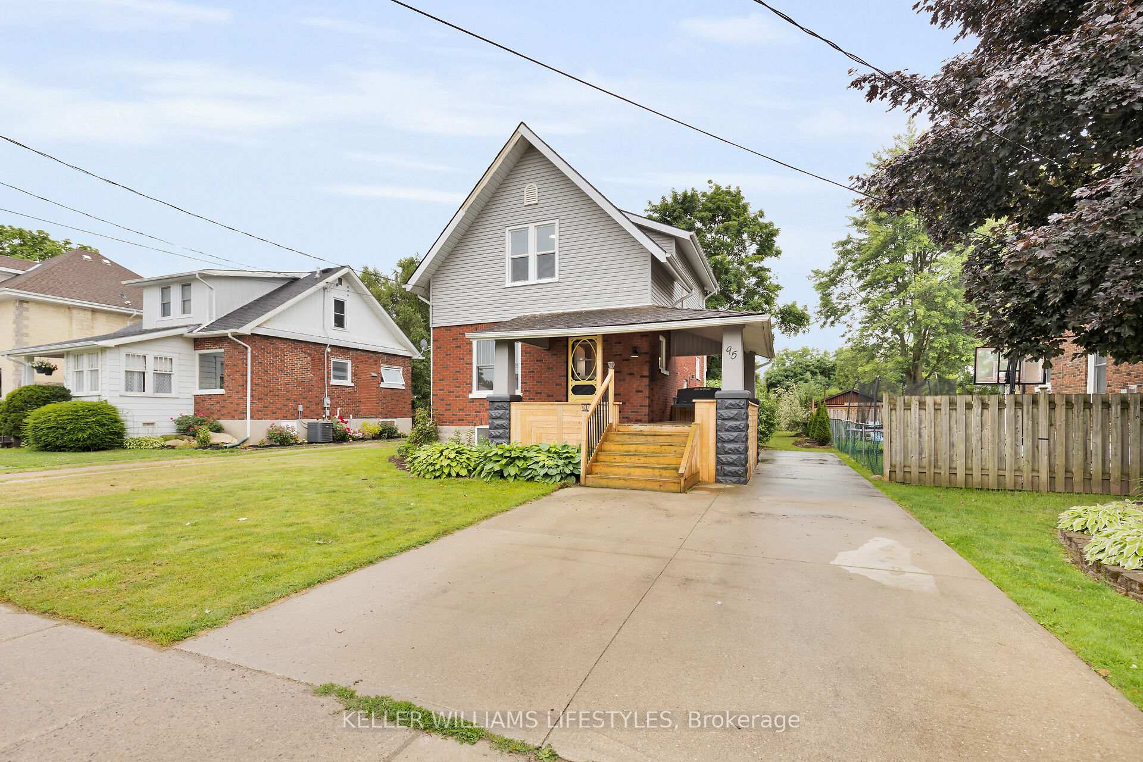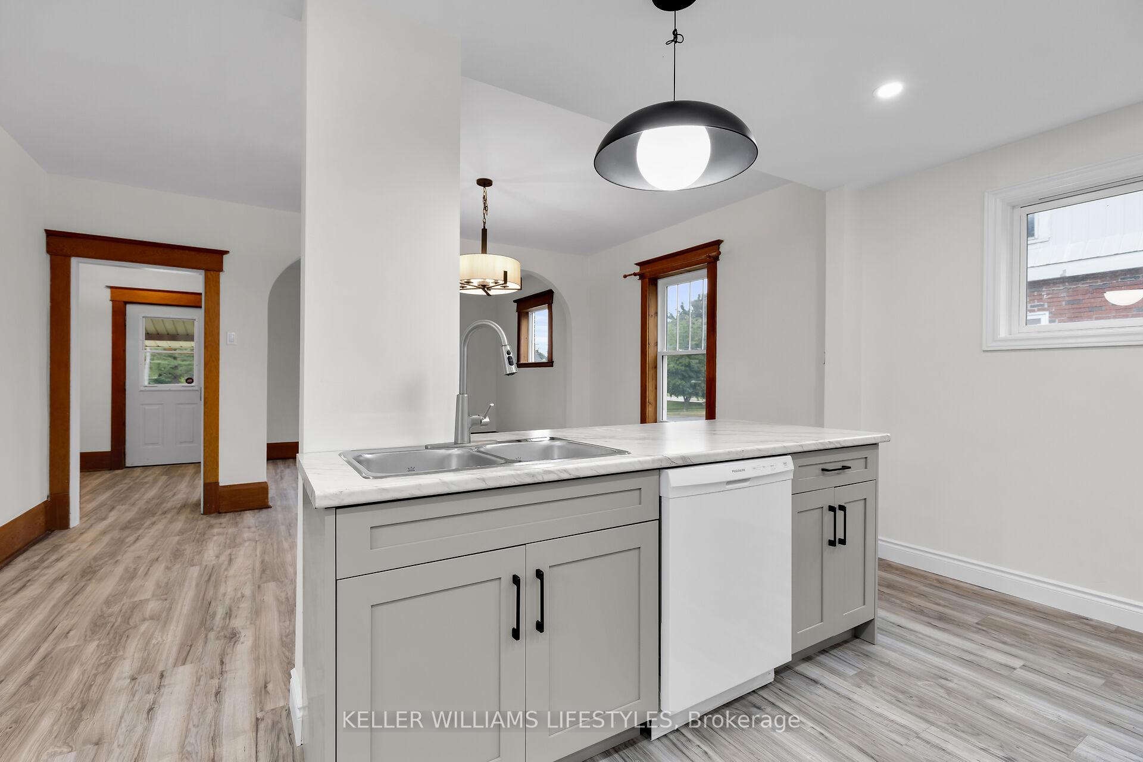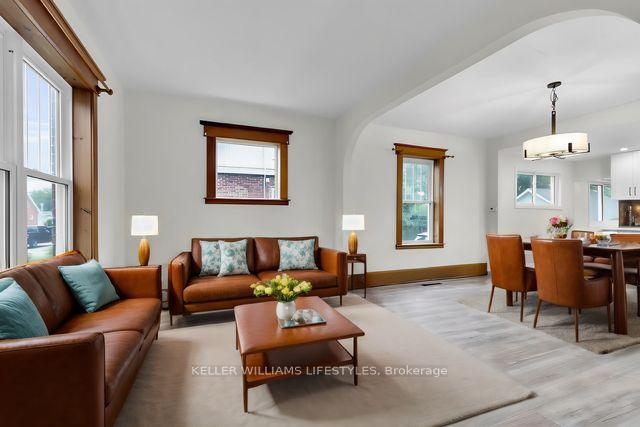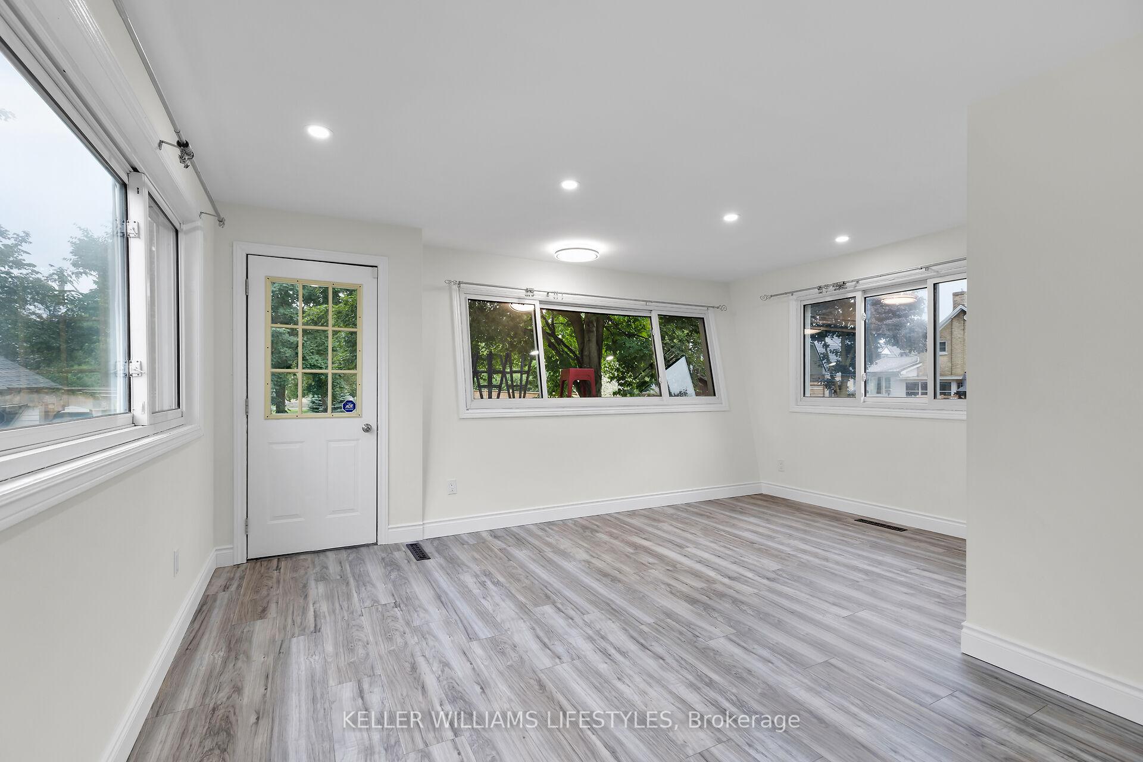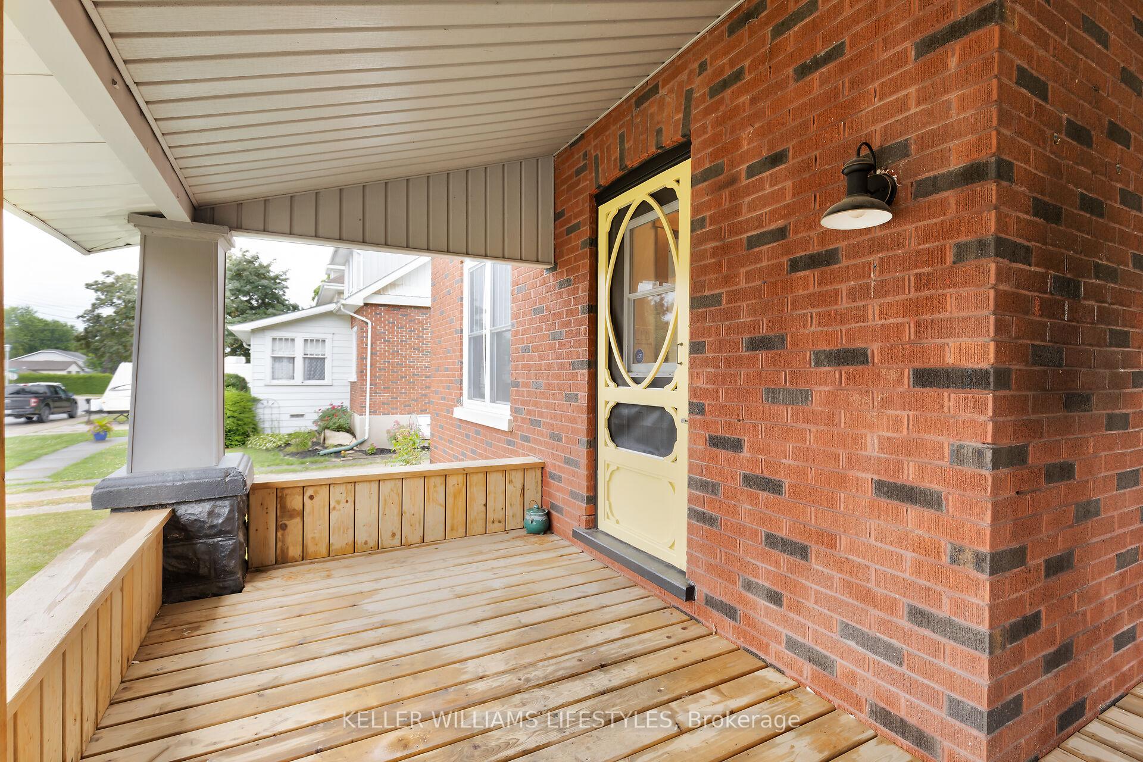$539,900
Available - For Sale
Listing ID: X9362959
95 JOHN St East , South Huron, N0M 1S0, Ontario
| Newly renovated & ready to welcome the next family! Charming 3+1 bedroom home offers the perfect blend of small town charm and big city conveniences. Thoughtfully updated, featuring brand new flooring, a stunning new kitchen complete with sleek appliances, updated bathrooms, and new windows. Enjoy quality time in the main floor family room overlooking the spacious backyard ideal for play, gardening, or just unwinding. The primary bedroom boasts a private upper balcony and a convenient 2 piece ensuite. Picture yourself relaxing on the welcoming front porch or hosting friends on the expansive rear deck. |
| Price | $539,900 |
| Taxes: | $2400.42 |
| Assessment: | $0 |
| Assessment Year: | 2023 |
| Address: | 95 JOHN St East , South Huron, N0M 1S0, Ontario |
| Lot Size: | 50.00 x 163.20 (Feet) |
| Acreage: | < .50 |
| Directions/Cross Streets: | Edward Street |
| Rooms: | 8 |
| Rooms +: | 3 |
| Bedrooms: | 3 |
| Bedrooms +: | 1 |
| Kitchens: | 1 |
| Kitchens +: | 0 |
| Family Room: | Y |
| Basement: | Full, Part Fin |
| Approximatly Age: | 100+ |
| Property Type: | Detached |
| Style: | 1 1/2 Storey |
| Exterior: | Alum Siding, Brick |
| Garage Type: | None |
| (Parking/)Drive: | Pvt Double |
| Drive Parking Spaces: | 4 |
| Pool: | None |
| Approximatly Age: | 100+ |
| Approximatly Square Footage: | 1500-2000 |
| Property Features: | Park, Place Of Worship, School |
| Fireplace/Stove: | N |
| Heat Source: | Gas |
| Heat Type: | Forced Air |
| Central Air Conditioning: | Central Air |
| Laundry Level: | Lower |
| Elevator Lift: | N |
| Sewers: | Sewers |
| Water: | Municipal |
$
%
Years
This calculator is for demonstration purposes only. Always consult a professional
financial advisor before making personal financial decisions.
| Although the information displayed is believed to be accurate, no warranties or representations are made of any kind. |
| KELLER WILLIAMS LIFESTYLES |
|
|

Dir:
416-828-2535
Bus:
647-462-9629
| Virtual Tour | Book Showing | Email a Friend |
Jump To:
At a Glance:
| Type: | Freehold - Detached |
| Area: | Huron |
| Municipality: | South Huron |
| Neighbourhood: | Exeter |
| Style: | 1 1/2 Storey |
| Lot Size: | 50.00 x 163.20(Feet) |
| Approximate Age: | 100+ |
| Tax: | $2,400.42 |
| Beds: | 3+1 |
| Baths: | 2 |
| Fireplace: | N |
| Pool: | None |
Locatin Map:
Payment Calculator:

