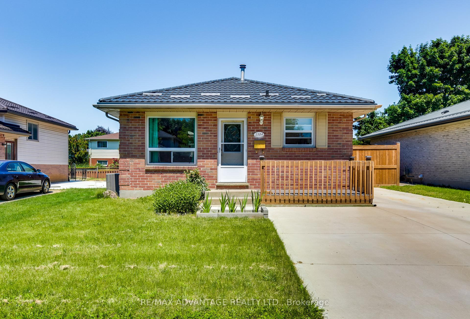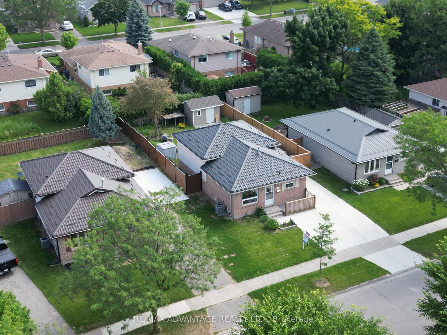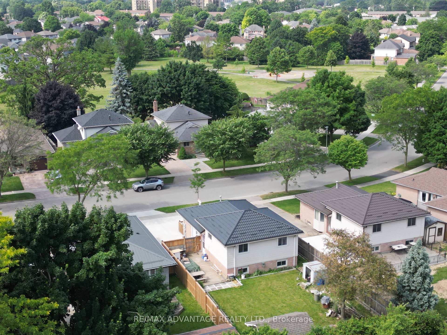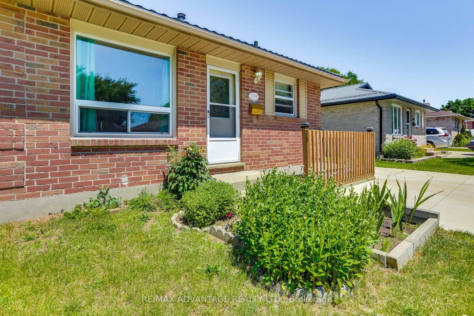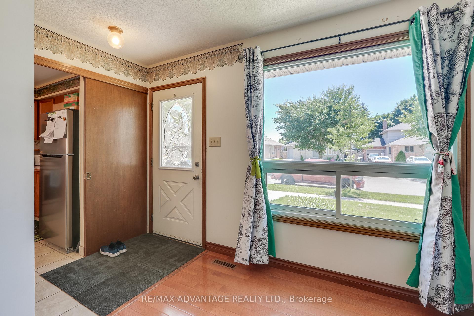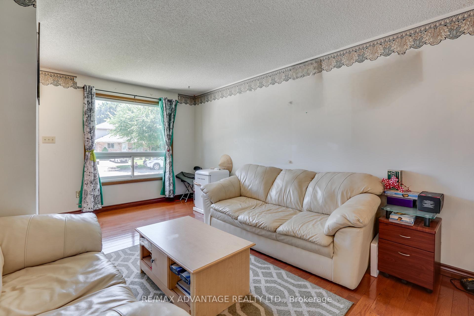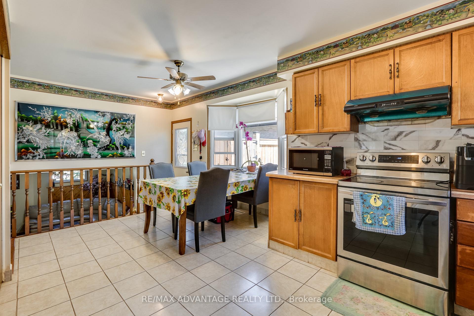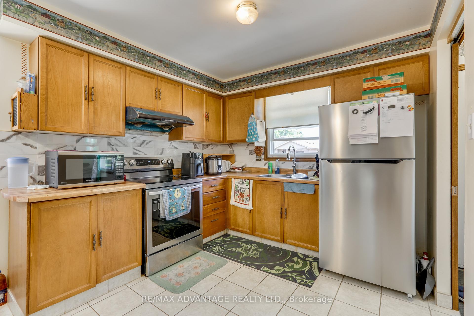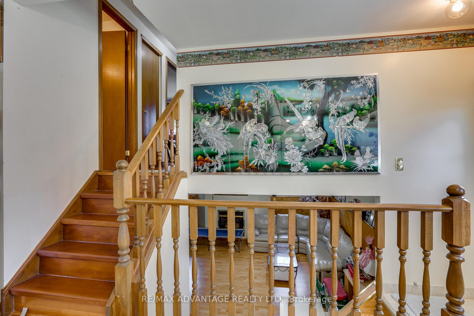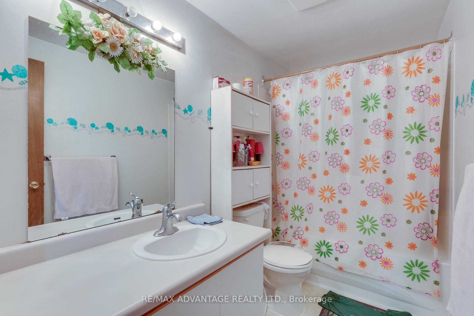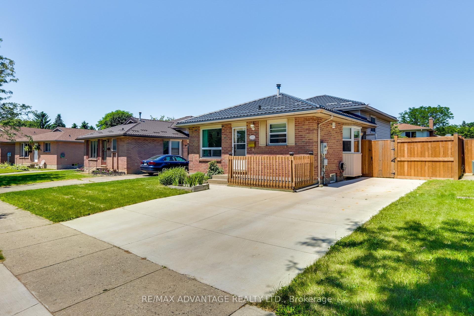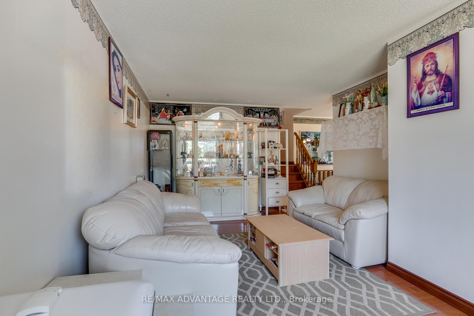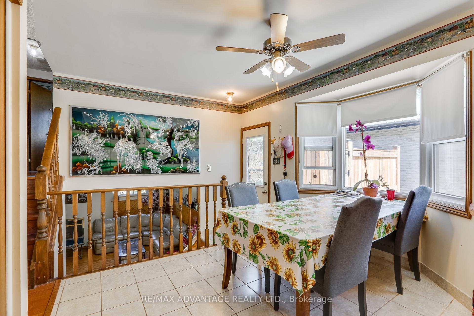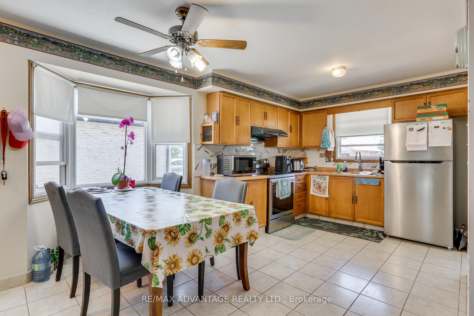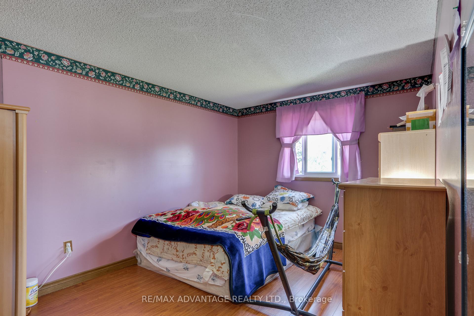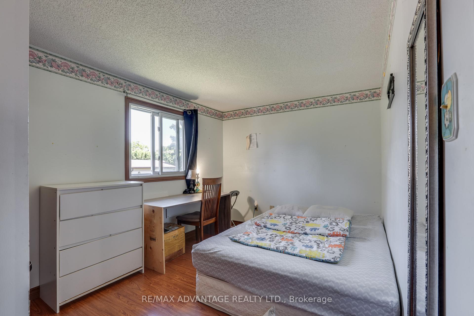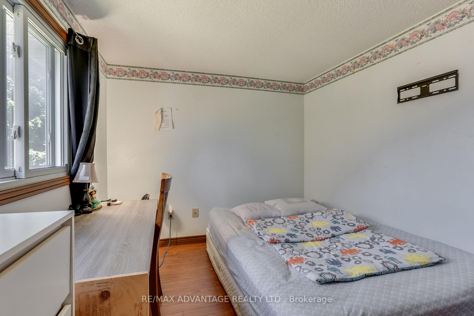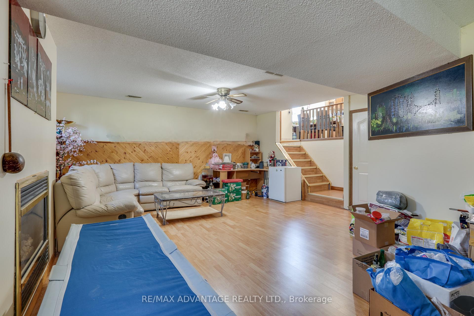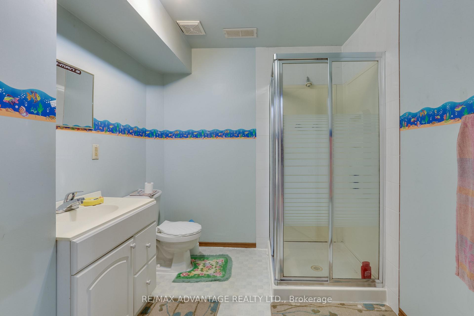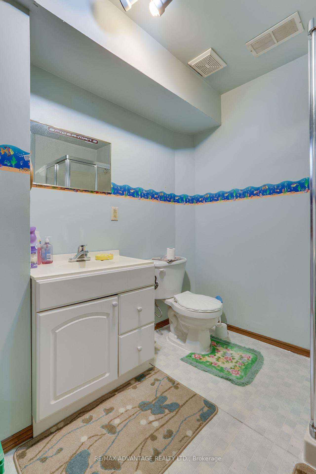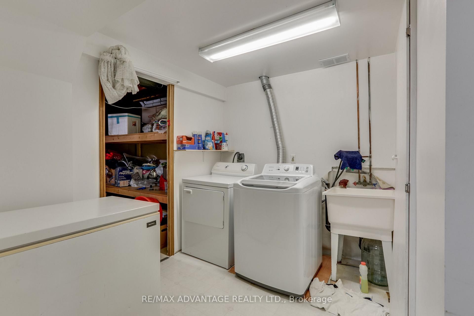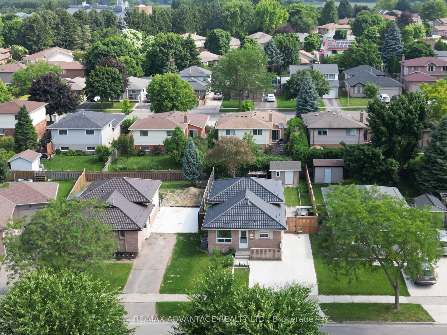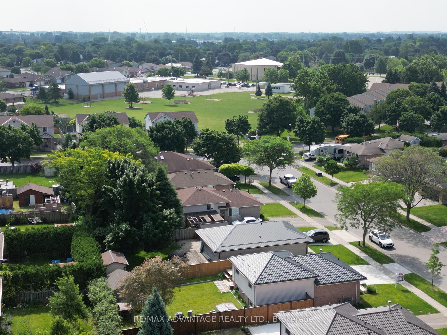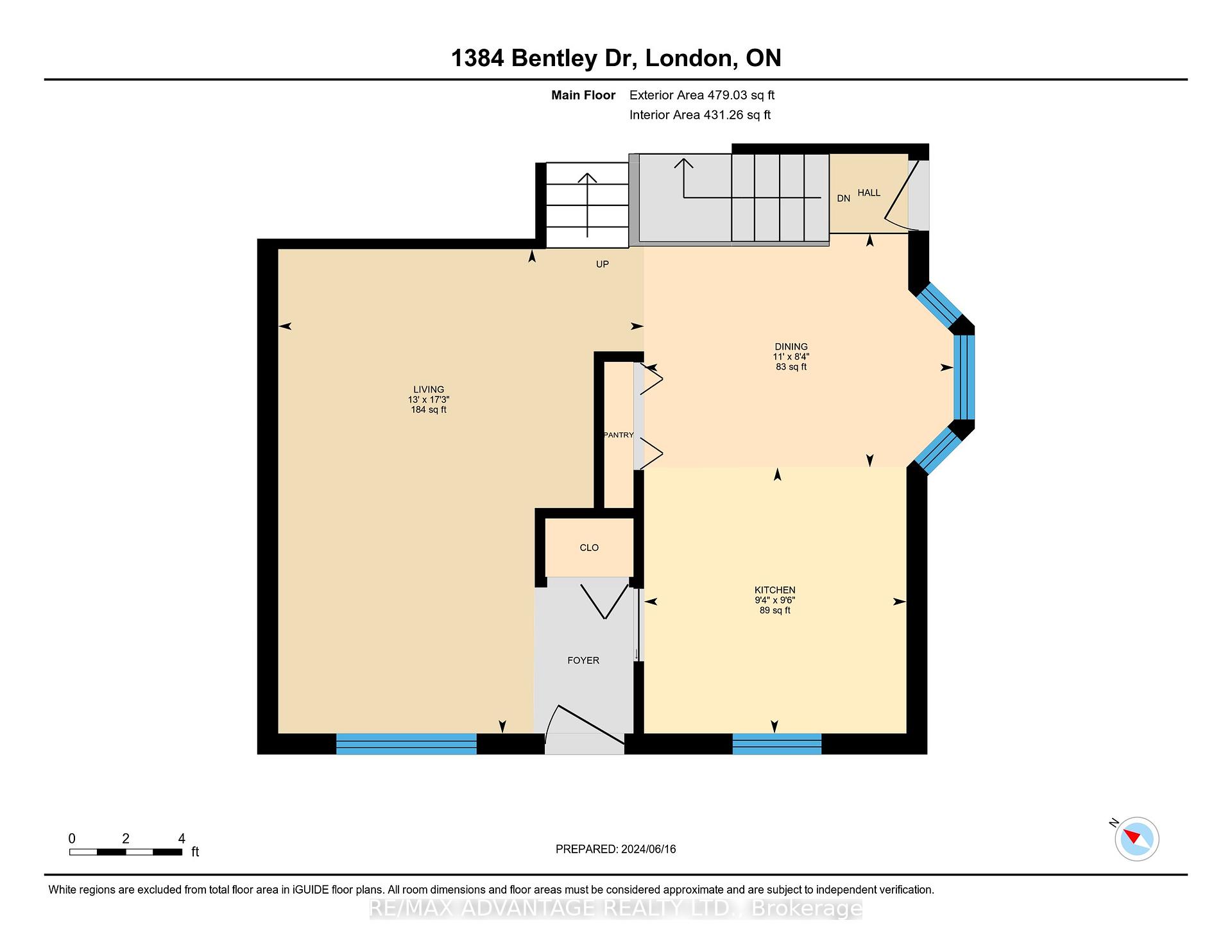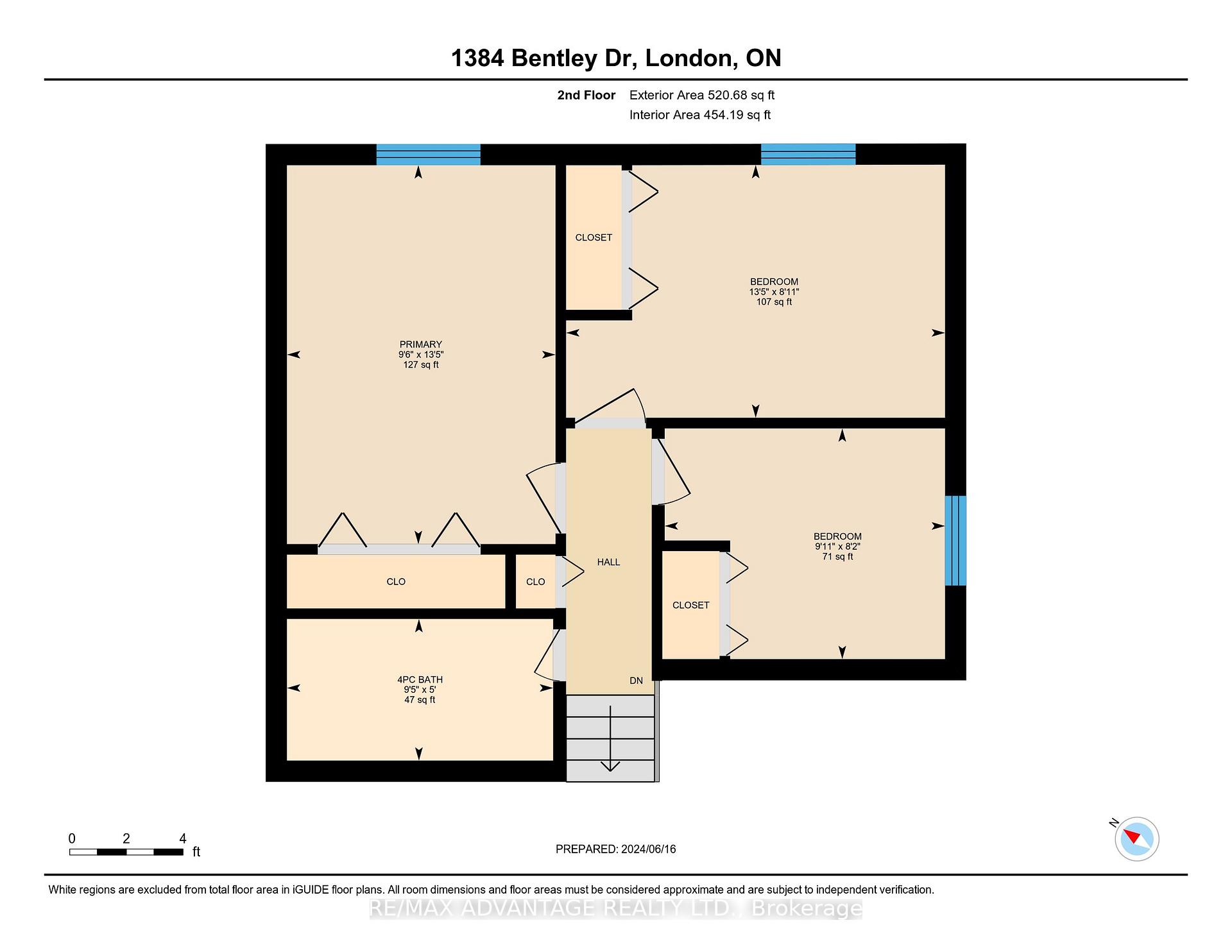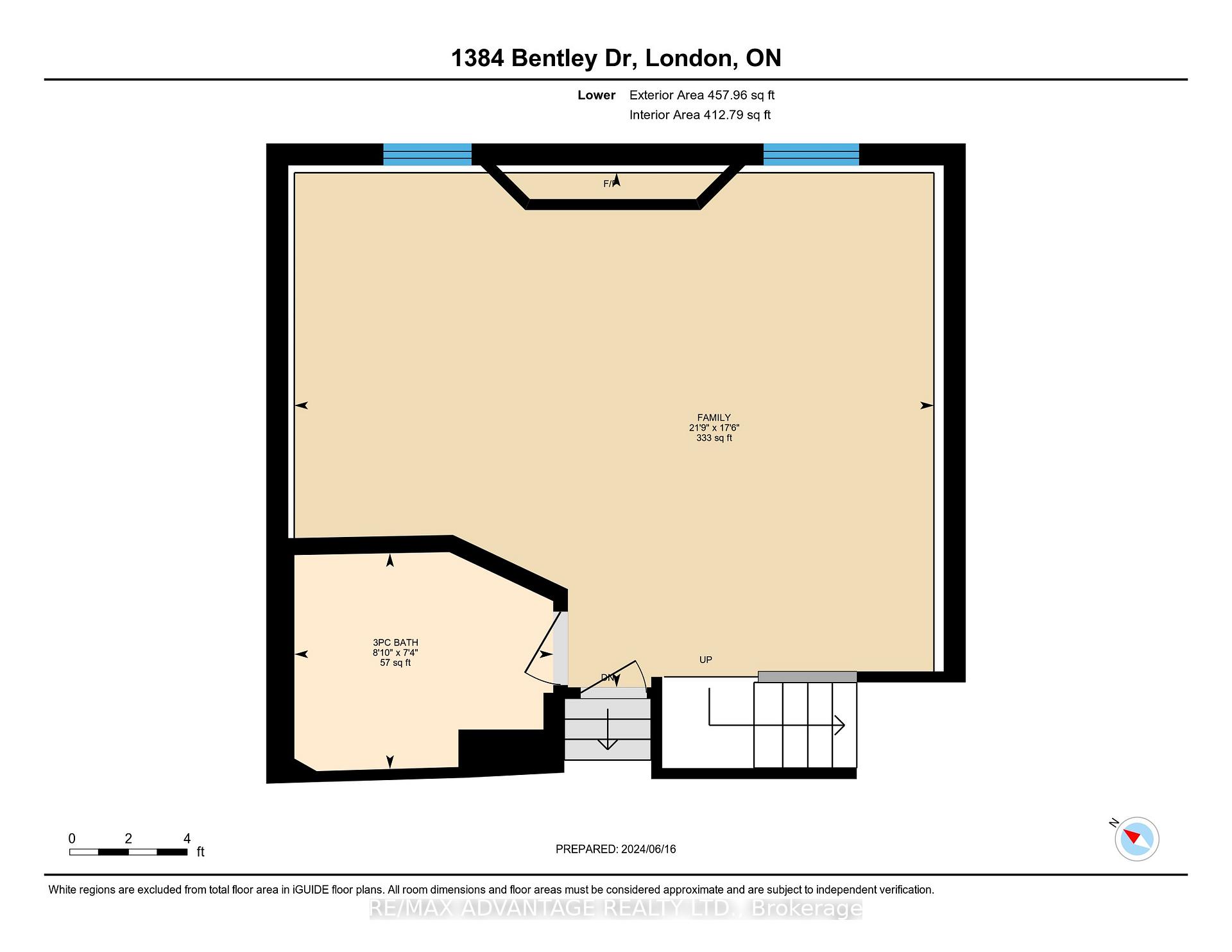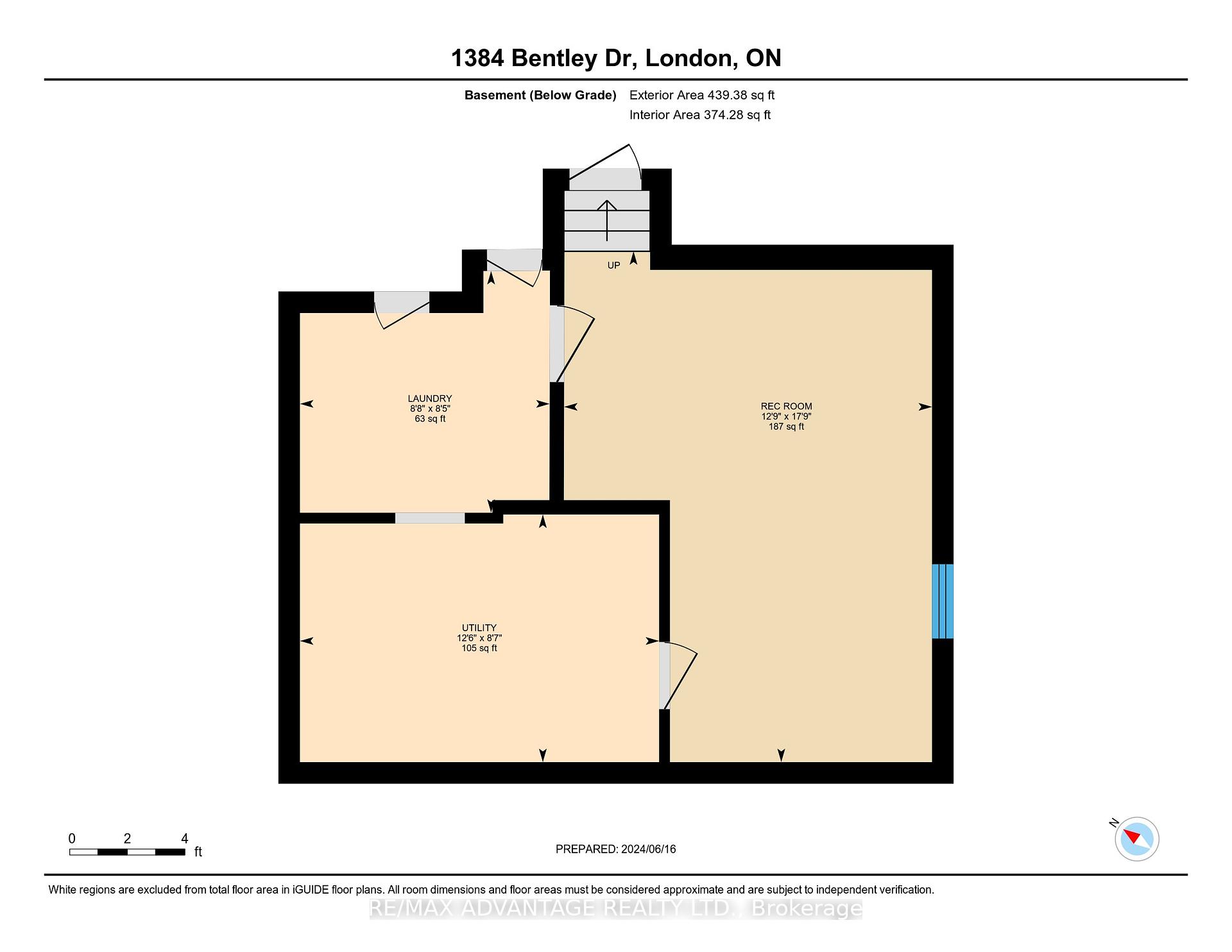$649,000
Available - For Sale
Listing ID: X8458942
1384 Bentley Dr , London, N5V 3T6, Ontario
| Welcome to Huron Heights. One of the most convenient neighborhood in London. This gorgeous Four Level Back Split home has raised a family for a generation and ready to welcome a new family. Brand new steel roof 2024. Brand New Central Air and Furnace installed end of 2023. Receipts all available upon requests. New concrete done in 2023 drive way that can fit 3 cars. Composite entrance deck. This home is very well maintained and updated through out the years. Walking distance Stronach Community Center and Fanshawe College. Near small park and playground for the kids. Excellent schools. Shopping Centers and public transportations. All appliances and chattels are negotiable. Easy to show. Flexible closing date. Book a Showing today and see everything this house has to OFFER! |
| Price | $649,000 |
| Taxes: | $3053.84 |
| Assessment: | $209000 |
| Assessment Year: | 2024 |
| Address: | 1384 Bentley Dr , London, N5V 3T6, Ontario |
| Lot Size: | 45.01 x 108.92 (Feet) |
| Directions/Cross Streets: | SANDFORD/HURON |
| Rooms: | 4 |
| Rooms +: | 5 |
| Bedrooms: | 3 |
| Bedrooms +: | |
| Kitchens: | 1 |
| Family Room: | Y |
| Basement: | Finished, Full |
| Approximatly Age: | 31-50 |
| Property Type: | Detached |
| Style: | Backsplit 4 |
| Exterior: | Brick, Vinyl Siding |
| Garage Type: | None |
| (Parking/)Drive: | Private |
| Drive Parking Spaces: | 3 |
| Pool: | None |
| Approximatly Age: | 31-50 |
| Approximatly Square Footage: | 1100-1500 |
| Fireplace/Stove: | Y |
| Heat Source: | Gas |
| Heat Type: | Forced Air |
| Central Air Conditioning: | Central Air |
| Sewers: | Sewers |
| Water: | Municipal |
$
%
Years
This calculator is for demonstration purposes only. Always consult a professional
financial advisor before making personal financial decisions.
| Although the information displayed is believed to be accurate, no warranties or representations are made of any kind. |
| RE/MAX ADVANTAGE REALTY LTD. |
|
|

Dir:
416-828-2535
Bus:
647-462-9629
| Book Showing | Email a Friend |
Jump To:
At a Glance:
| Type: | Freehold - Detached |
| Area: | Middlesex |
| Municipality: | London |
| Neighbourhood: | East D |
| Style: | Backsplit 4 |
| Lot Size: | 45.01 x 108.92(Feet) |
| Approximate Age: | 31-50 |
| Tax: | $3,053.84 |
| Beds: | 3 |
| Baths: | 2 |
| Fireplace: | Y |
| Pool: | None |
Locatin Map:
Payment Calculator:

