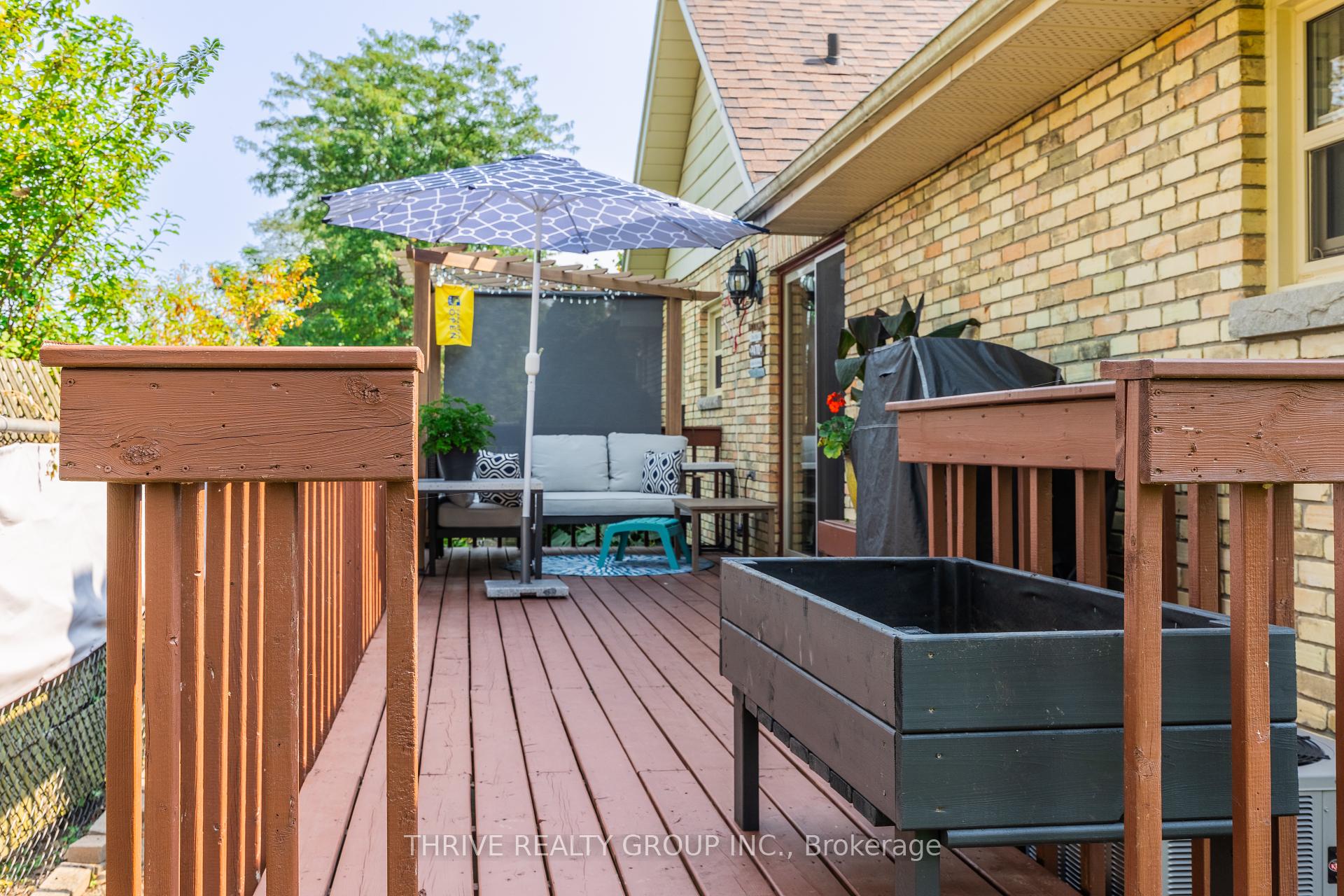$665,000
Available - For Sale
Listing ID: X9395091
51 Silverbrook Dr , London, N5X 3B2, Ontario
| 51 Silverbrook Drive - Immaculate One-Floor Home in a Quiet, Sought-After Location! Nestled on a peaceful dead-end street beside the scenic Silverbrook Trails, this meticulously maintained bungalow is the perfect condo alternative. Lovingly cared for by its owner of 21 years, this move-in-ready home offers 2+2* bedrooms, 2 full bathrooms, and a low-maintenance lifestyle. The open-concept layout provides functional living, while the spacious yard offers privacy and relaxation. The lower level provides ample storage or additional living space. Enjoy year-round comfort with an efficient boiler heating system and central air. Recent updates include new windows (2016) and shingles (2022).Located in the desirable Jack Chambers School District and just minutes from Masonville Mall, major shopping centres, UWO Hospital, and Western University, this home delivers both convenience and affordability. Don't miss your chance to view this gem, book your private tour today! |
| Extras: *Lower Level Bedrooms, do NOT have EGRESS Windows. AC was updated in 2019 and Boiler Heat System fully serviced 2024 and In Excellent Condition. |
| Price | $665,000 |
| Taxes: | $4680.00 |
| Assessment: | $2024 |
| Assessment Year: | 2024 |
| Address: | 51 Silverbrook Dr , London, N5X 3B2, Ontario |
| Lot Size: | 59.06 x 125.58 (Feet) |
| Acreage: | < .50 |
| Directions/Cross Streets: | Phillbrook Drive |
| Rooms: | 7 |
| Bedrooms: | 2 |
| Bedrooms +: | |
| Kitchens: | 1 |
| Family Room: | Y |
| Basement: | Full, Part Fin |
| Approximatly Age: | 31-50 |
| Property Type: | Detached |
| Style: | Bungalow |
| Exterior: | Shingle |
| Garage Type: | Attached |
| (Parking/)Drive: | Private |
| Drive Parking Spaces: | 4 |
| Pool: | None |
| Other Structures: | Garden Shed |
| Approximatly Age: | 31-50 |
| Approximatly Square Footage: | 1100-1500 |
| Property Features: | Cul De Sac, Fenced Yard, Grnbelt/Conserv, Hospital, School, Wooded/Treed |
| Fireplace/Stove: | Y |
| Heat Source: | Gas |
| Heat Type: | Water |
| Central Air Conditioning: | Central Air |
| Laundry Level: | Lower |
| Elevator Lift: | N |
| Sewers: | Sewers |
| Water: | Municipal |
$
%
Years
This calculator is for demonstration purposes only. Always consult a professional
financial advisor before making personal financial decisions.
| Although the information displayed is believed to be accurate, no warranties or representations are made of any kind. |
| THRIVE REALTY GROUP INC. |
|
|

Dir:
416-828-2535
Bus:
647-462-9629
| Virtual Tour | Book Showing | Email a Friend |
Jump To:
At a Glance:
| Type: | Freehold - Detached |
| Area: | Middlesex |
| Municipality: | London |
| Neighbourhood: | North B |
| Style: | Bungalow |
| Lot Size: | 59.06 x 125.58(Feet) |
| Approximate Age: | 31-50 |
| Tax: | $4,680 |
| Beds: | 2 |
| Baths: | 2 |
| Fireplace: | Y |
| Pool: | None |
Locatin Map:
Payment Calculator:









































