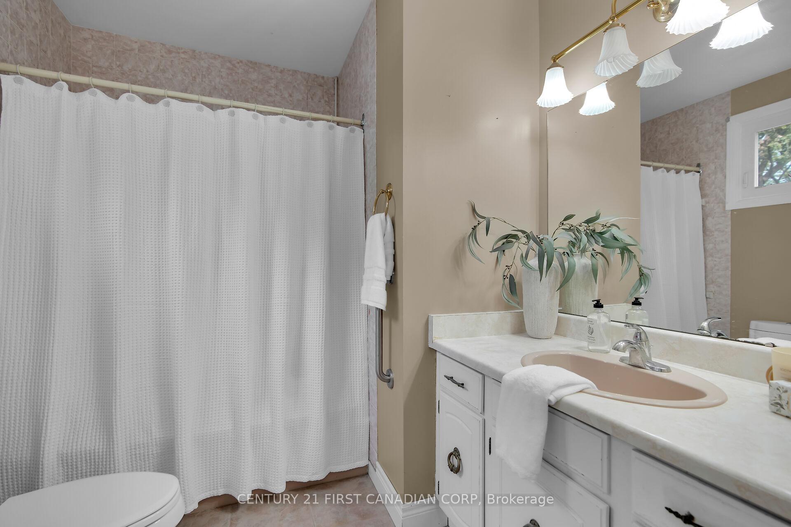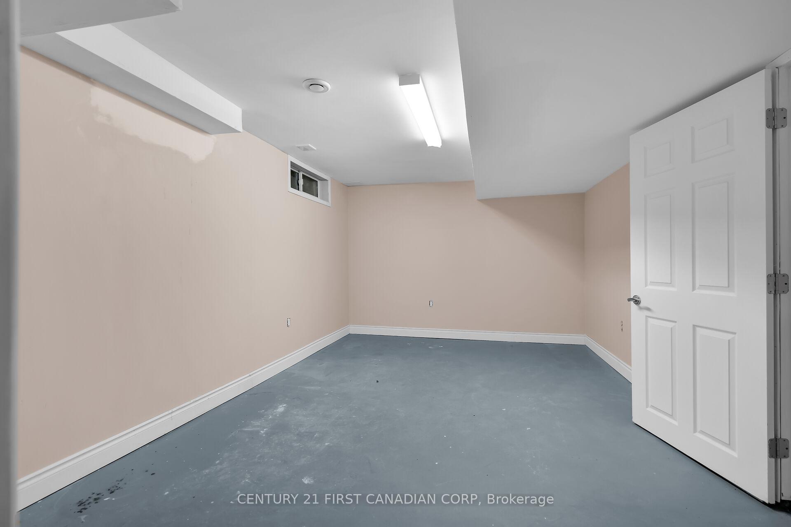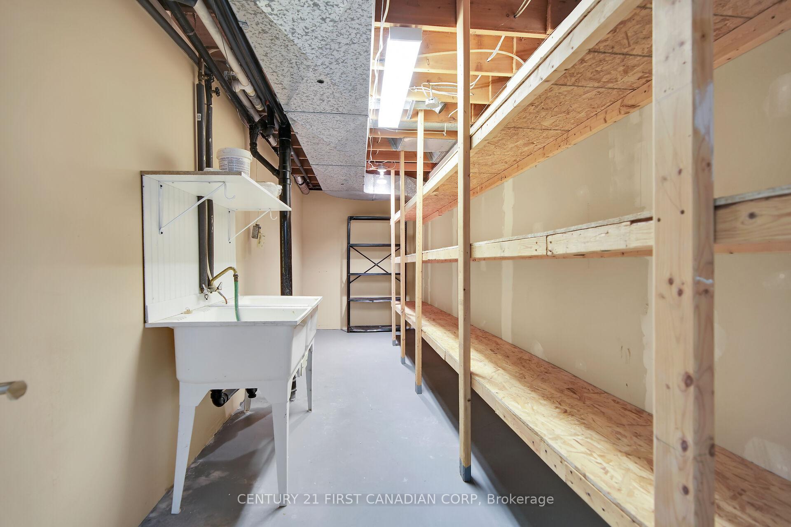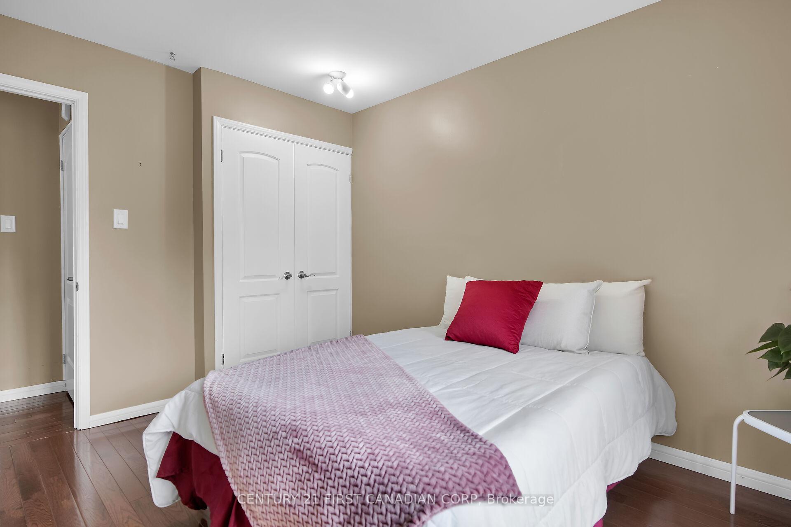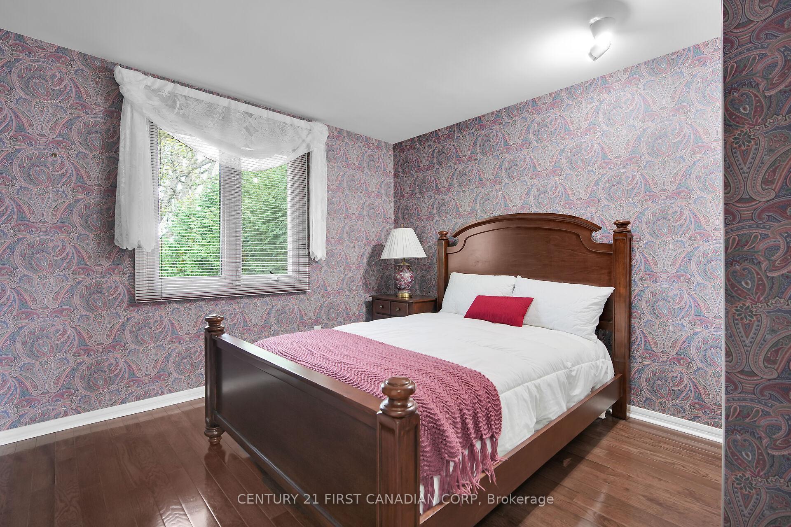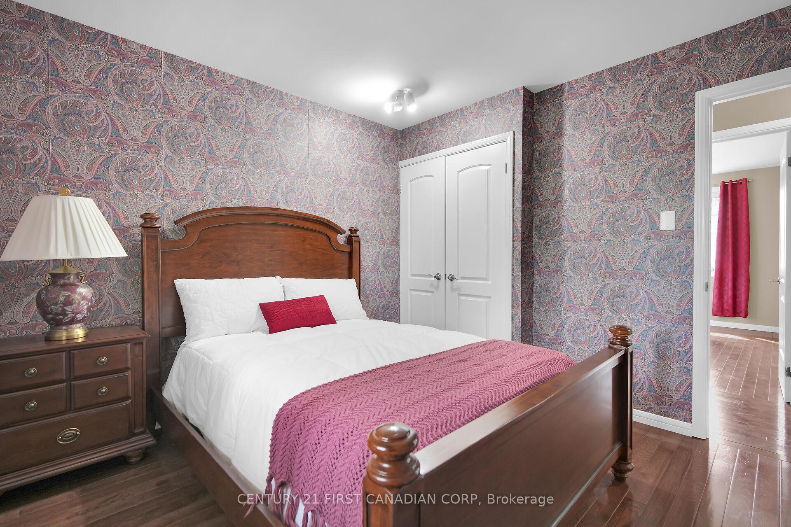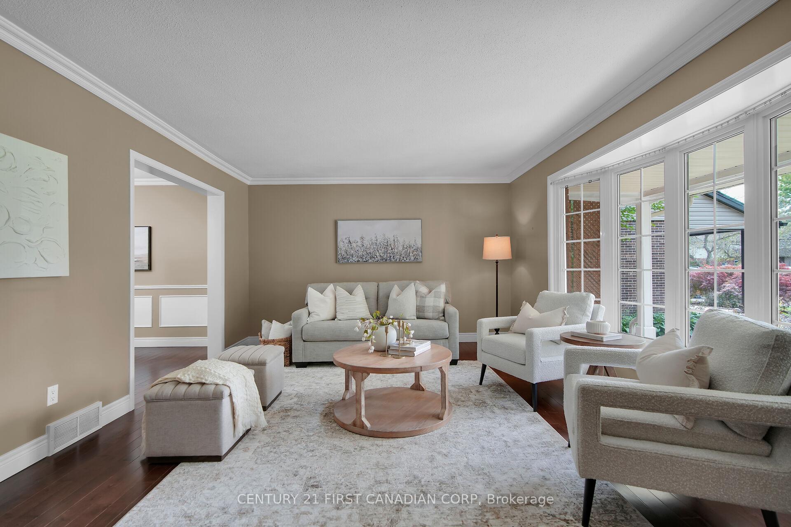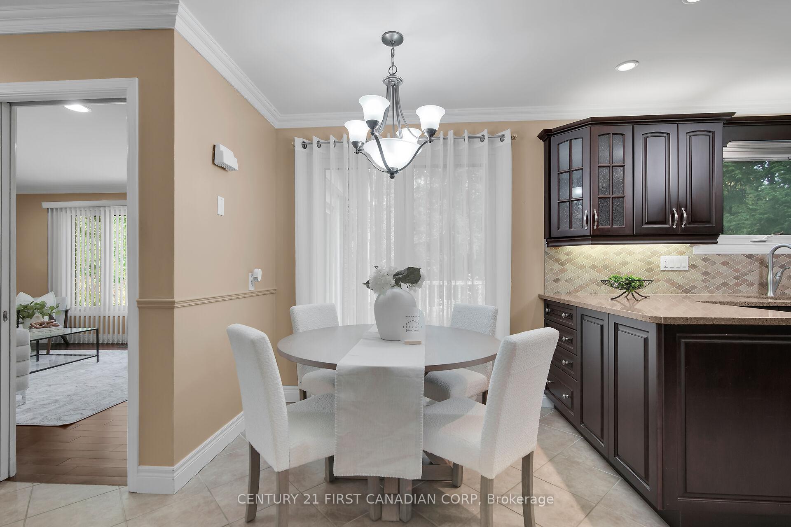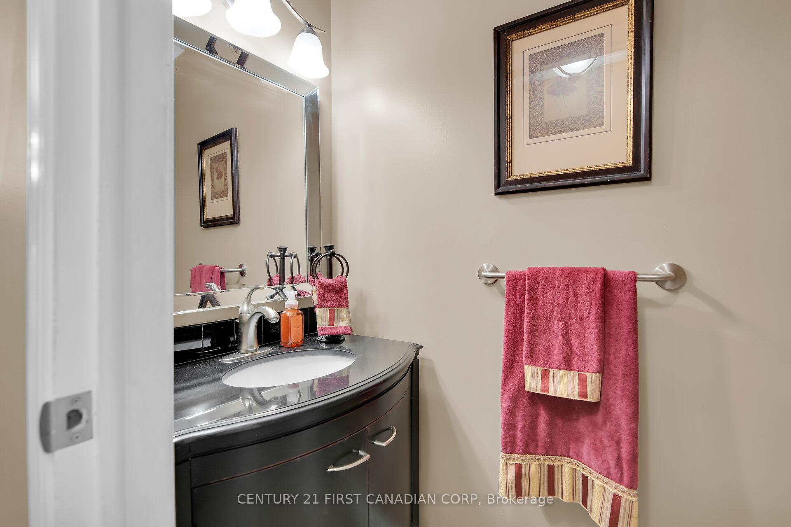$849,900
Available - For Sale
Listing ID: X9375362
43 Camden Pl , London, N5X 2K5, Ontario
| Welcome to your dream home nestled in a serene cul-de-sac! This beautifully updated property living areas. Located in the sought-after Stoneybrook P.S. school district, this home combines features a private, fenced backyard perfect for relaxation and entertaining, complete with a spacious deck. Inside, stunning hardwood floors enhance the home's warmth and charm. The updated kitchen boasts stainless steel appliances and flows into the inviting living room, highlighted by a gas fireplace and built-ins. The main floor bathroom and ensuite have been thoughtfully updated for modern comfort and style. Newer windows allow natural light to flood in, making this home feel bright and airy. The finished basement offers versatile space for recreation or additional luxury and convenience. Don't miss out schedule a tour today! |
| Price | $849,900 |
| Taxes: | $4955.00 |
| Assessment: | $339000 |
| Assessment Year: | 2024 |
| Address: | 43 Camden Pl , London, N5X 2K5, Ontario |
| Lot Size: | 63.52 x 111.50 (Feet) |
| Acreage: | < .50 |
| Directions/Cross Streets: | East on Fanshawe Park Rd E, South Hastings Dr,East on Camden Rd, North on Camden Place |
| Rooms: | 12 |
| Rooms +: | 5 |
| Bedrooms: | 4 |
| Bedrooms +: | 1 |
| Kitchens: | 1 |
| Family Room: | Y |
| Basement: | Finished, Full |
| Approximatly Age: | 31-50 |
| Property Type: | Detached |
| Style: | 2-Storey |
| Exterior: | Alum Siding, Brick |
| Garage Type: | Attached |
| (Parking/)Drive: | Pvt Double |
| Drive Parking Spaces: | 2 |
| Pool: | None |
| Approximatly Age: | 31-50 |
| Property Features: | Cul De Sac, Fenced Yard, Hospital, Park, Public Transit, School |
| Fireplace/Stove: | Y |
| Heat Source: | Gas |
| Heat Type: | Forced Air |
| Central Air Conditioning: | Central Air |
| Laundry Level: | Main |
| Sewers: | Sewers |
| Water: | Municipal |
| Utilities-Cable: | Y |
| Utilities-Hydro: | Y |
| Utilities-Gas: | Y |
| Utilities-Telephone: | Y |
$
%
Years
This calculator is for demonstration purposes only. Always consult a professional
financial advisor before making personal financial decisions.
| Although the information displayed is believed to be accurate, no warranties or representations are made of any kind. |
| CENTURY 21 FIRST CANADIAN CORP |
|
|

Dir:
416-828-2535
Bus:
647-462-9629
| Book Showing | Email a Friend |
Jump To:
At a Glance:
| Type: | Freehold - Detached |
| Area: | Middlesex |
| Municipality: | London |
| Neighbourhood: | North G |
| Style: | 2-Storey |
| Lot Size: | 63.52 x 111.50(Feet) |
| Approximate Age: | 31-50 |
| Tax: | $4,955 |
| Beds: | 4+1 |
| Baths: | 3 |
| Fireplace: | Y |
| Pool: | None |
Locatin Map:
Payment Calculator:

