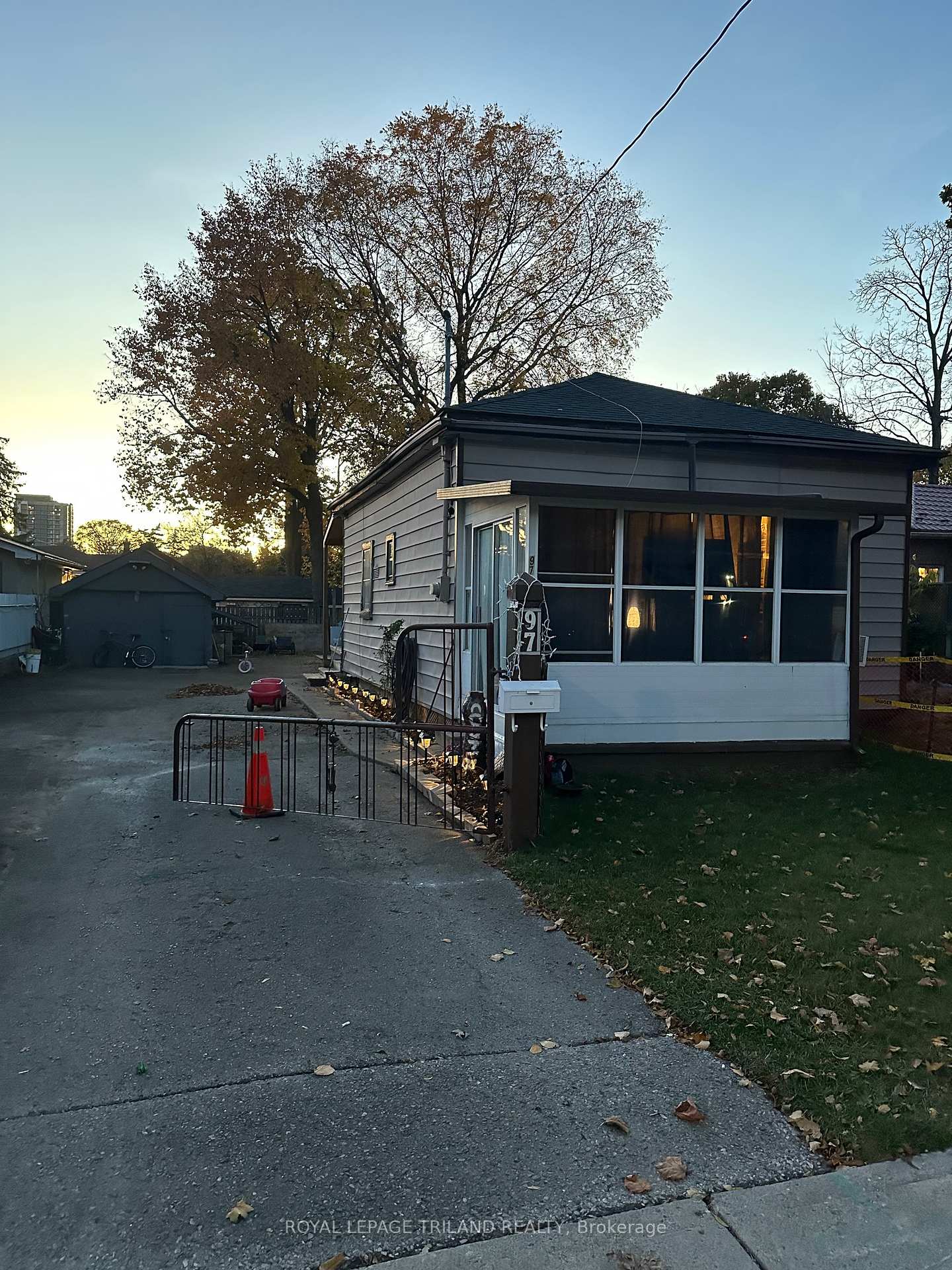$349,900
Available - For Sale
Listing ID: X9512770
97 William St , London, N6B 3B2, Ontario
| 3-Bedroom, 2-Bath bungalow sitting on a double lot, 66 Ft wide, with R2-2 Zoning allowing for future development opportunities. Located in the heart of the SOHO neighborhood this home has been well maintained and offers all the living space you will need. This home features 3 main floor bedrooms, ,large eat-in kitchen, Living room, sunroom, two full main floor bathrooms and main floor laundry. Outside you will find a large back yard, large side yard, large garage/workshop with hydro, wrap around deck, large private double wide driveway allowing space for parking 7 cars, a fenced in yard with security gate at the end of the driveway. Some of the most recent updates include shingles (2023), flooring, painting, interior lighting (2023). This property is only a short walk to Meredith Park; here you will find some of the best maintained Tennis courts and parkland within the City of London. If you are looking for a home in London for under $450,000 don't wait to see this property. |
| Price | $349,900 |
| Taxes: | $1813.00 |
| Address: | 97 William St , London, N6B 3B2, Ontario |
| Lot Size: | 66.00 x 102.20 (Feet) |
| Directions/Cross Streets: | JUST NORTH OF SOUTH STREET |
| Rooms: | 6 |
| Bedrooms: | 3 |
| Bedrooms +: | |
| Kitchens: | 1 |
| Family Room: | N |
| Basement: | Crawl Space, Part Bsmt |
| Property Type: | Detached |
| Style: | Bungalow |
| Exterior: | Vinyl Siding |
| Garage Type: | Detached |
| (Parking/)Drive: | Pvt Double |
| Drive Parking Spaces: | 7 |
| Pool: | None |
| Property Features: | Fenced Yard, Hospital, Library, Park, Place Of Worship, Public Transit |
| Fireplace/Stove: | N |
| Heat Source: | Gas |
| Heat Type: | Forced Air |
| Central Air Conditioning: | Central Air |
| Laundry Level: | Main |
| Sewers: | Sewers |
| Water: | Municipal |
| Utilities-Cable: | A |
| Utilities-Hydro: | Y |
| Utilities-Gas: | Y |
| Utilities-Telephone: | A |
$
%
Years
This calculator is for demonstration purposes only. Always consult a professional
financial advisor before making personal financial decisions.
| Although the information displayed is believed to be accurate, no warranties or representations are made of any kind. |
| ROYAL LEPAGE TRILAND REALTY |
|
|

Dir:
416-828-2535
Bus:
647-462-9629
| Book Showing | Email a Friend |
Jump To:
At a Glance:
| Type: | Freehold - Detached |
| Area: | Middlesex |
| Municipality: | London |
| Neighbourhood: | East K |
| Style: | Bungalow |
| Lot Size: | 66.00 x 102.20(Feet) |
| Tax: | $1,813 |
| Beds: | 3 |
| Baths: | 2 |
| Fireplace: | N |
| Pool: | None |
Locatin Map:
Payment Calculator:









