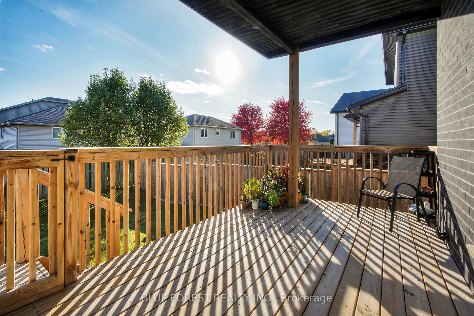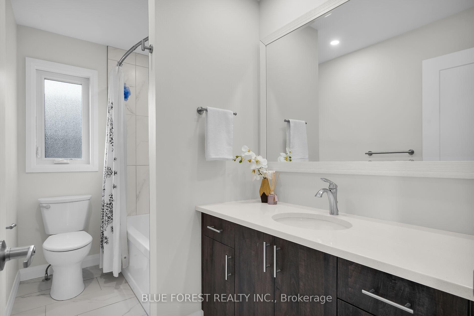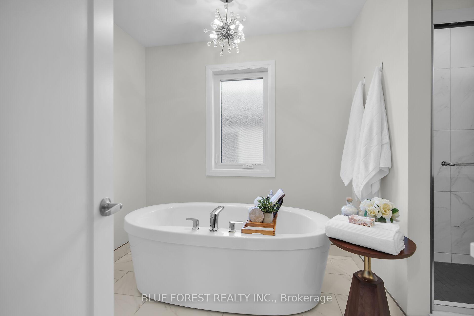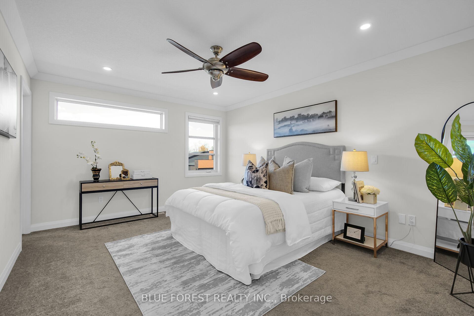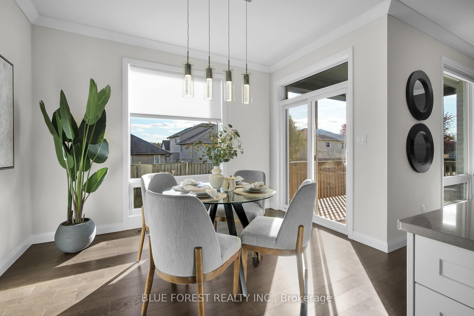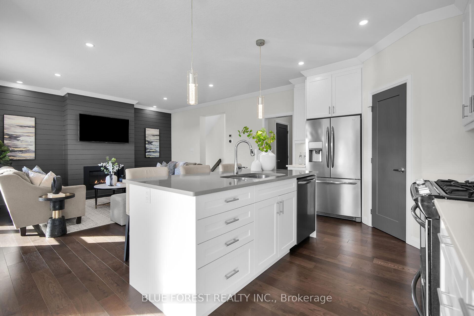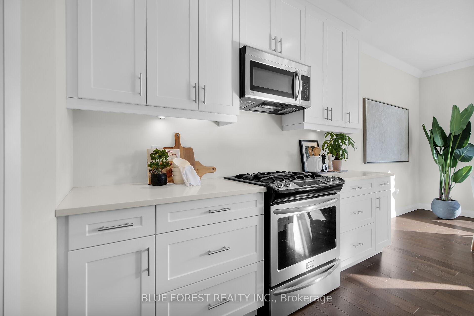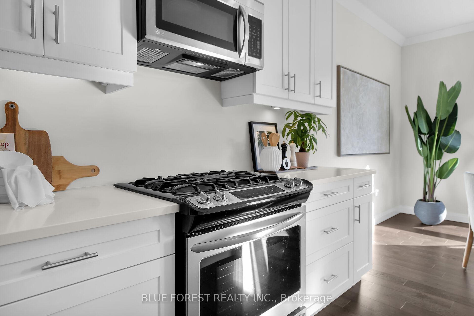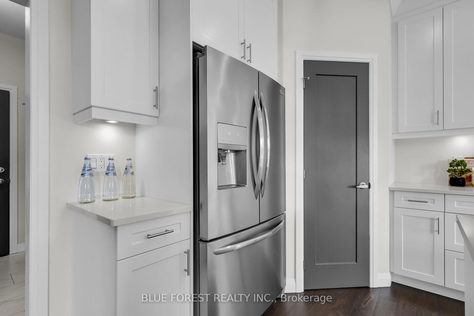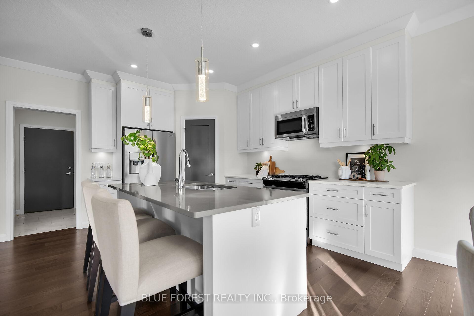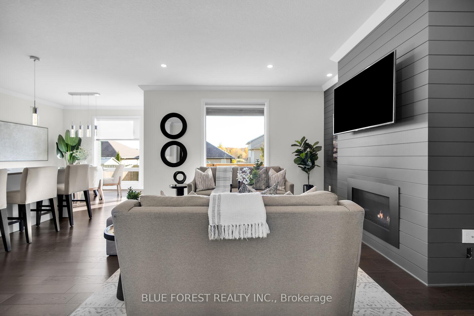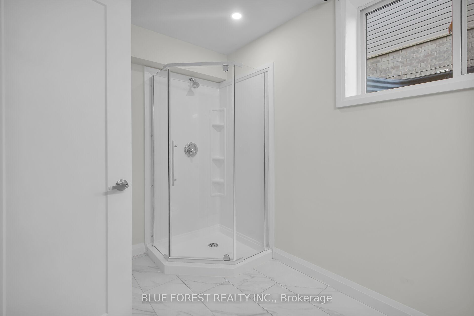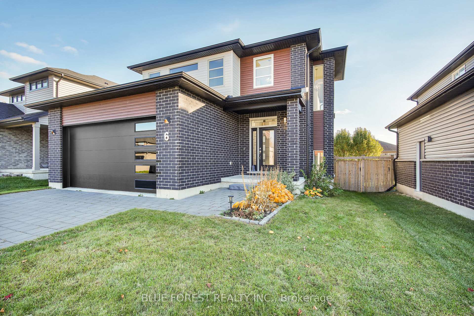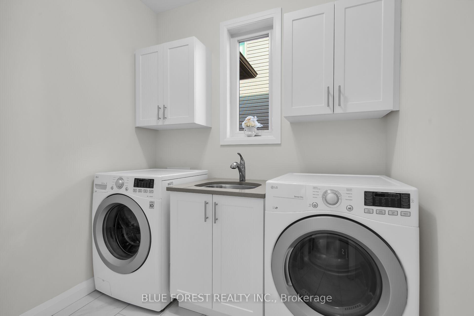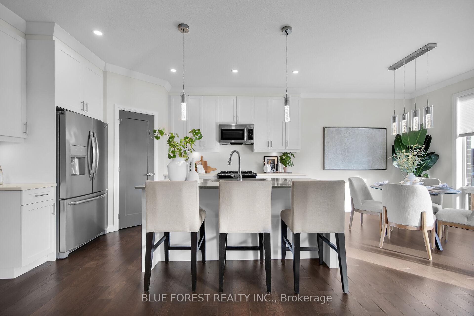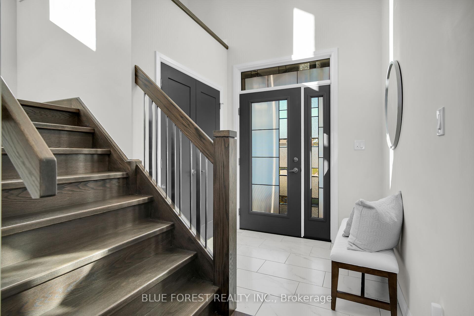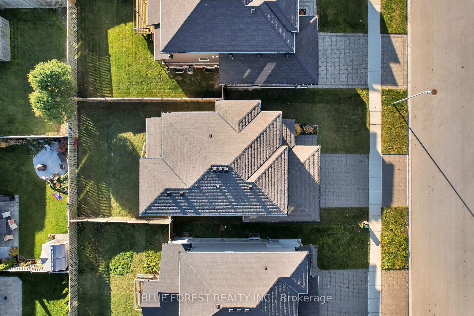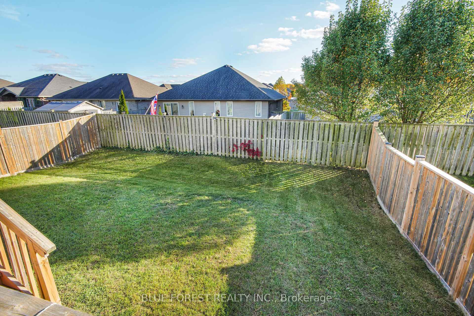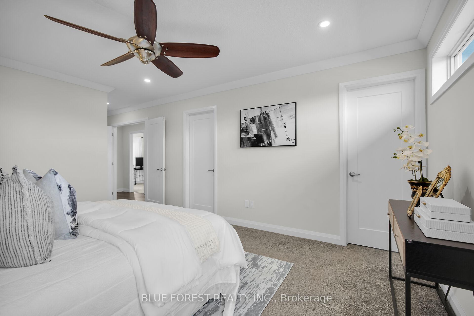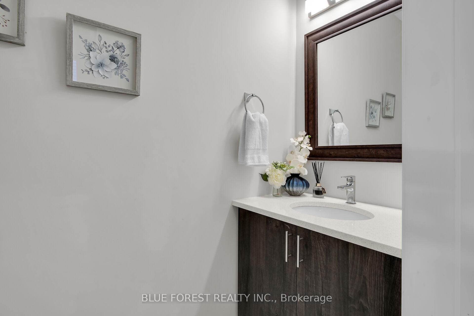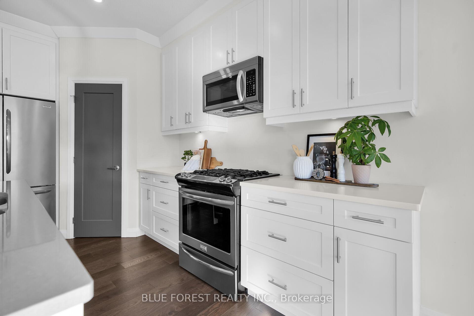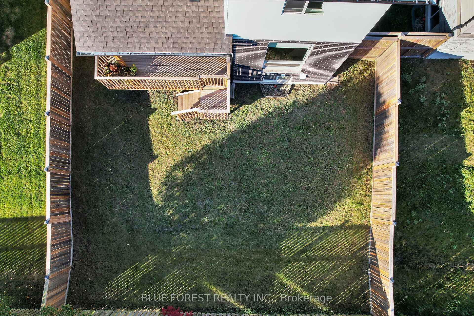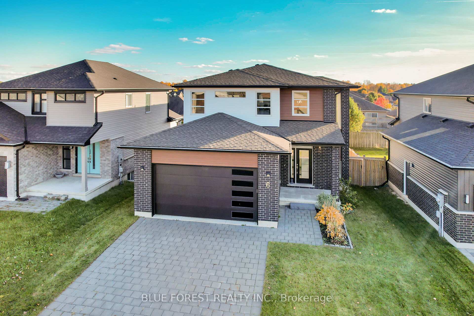$764,900
Available - For Sale
Listing ID: X9511761
6 Connor Ave , Strathroy-Caradoc, N7G 0E8, Ontario
| Welcome to your dream home! This stunning 3 + 1 bedroom, 3.5 bathroom residence is perfectly situated on a spacious lot in the heart of Strathroy. With its modern conveniences and family-oriented community, this home is an ideal place to raise your loved ones.As you step inside, youll be greeted by an inviting open-concept layout that seamlessly blends the living, dining, and kitchen areas. The heart of the home features beautiful quartz countertops and large windows that flood the space with natural light. All appliances are included, making your move a breeze. The main level also hosts a conveniently located laundry room, ensuring ultimate functionality for your busy lifestyle.Venture to the second level, where you'll find three generously sized bedrooms, each offering ample closet space. The master suite is a true retreat, boasting two spacious walk-in closets and a luxurious 5-piece ensuite complete with a relaxing soaker tub perfect for unwinding after a long day.The fully finished basement adds even more versatility to this home, featuring an additional bedroom and a full bathroom, perfect for guests or a home office.Step outside onto your private deck, where you can enjoy the tranquility of your fully fenced backyard an ideal space for children to play or for hosting summer gatherings.Living in Strathroy means enjoying access to excellent amenities, including the Strathroy Middlesex General Hospital, an array of parks, diverse restaurants, and local shops. Plus, youll never have to worry about finding the right school for your kids, as the community offers outstanding educational options.Dont miss the opportunity to make this beautiful house your home its ready for you to create lasting memories! Schedule a viewing today! |
| Price | $764,900 |
| Taxes: | $4659.00 |
| Address: | 6 Connor Ave , Strathroy-Caradoc, N7G 0E8, Ontario |
| Lot Size: | 44.67 x 106.64 (Feet) |
| Directions/Cross Streets: | Agnes Drive |
| Rooms: | 2 |
| Rooms +: | 1 |
| Bedrooms: | 3 |
| Bedrooms +: | 1 |
| Kitchens: | 1 |
| Family Room: | N |
| Basement: | Finished, Full |
| Approximatly Age: | 6-15 |
| Property Type: | Detached |
| Style: | 2-Storey |
| Exterior: | Alum Siding, Brick |
| Garage Type: | Attached |
| (Parking/)Drive: | Pvt Double |
| Drive Parking Spaces: | 4 |
| Pool: | None |
| Approximatly Age: | 6-15 |
| Approximatly Square Footage: | 1500-2000 |
| Fireplace/Stove: | Y |
| Heat Source: | Gas |
| Heat Type: | Forced Air |
| Central Air Conditioning: | Central Air |
| Laundry Level: | Main |
| Sewers: | Sewers |
| Water: | Municipal |
$
%
Years
This calculator is for demonstration purposes only. Always consult a professional
financial advisor before making personal financial decisions.
| Although the information displayed is believed to be accurate, no warranties or representations are made of any kind. |
| BLUE FOREST REALTY INC. |
|
|

Dir:
416-828-2535
Bus:
647-462-9629
| Virtual Tour | Book Showing | Email a Friend |
Jump To:
At a Glance:
| Type: | Freehold - Detached |
| Area: | Middlesex |
| Municipality: | Strathroy-Caradoc |
| Neighbourhood: | NE |
| Style: | 2-Storey |
| Lot Size: | 44.67 x 106.64(Feet) |
| Approximate Age: | 6-15 |
| Tax: | $4,659 |
| Beds: | 3+1 |
| Baths: | 4 |
| Fireplace: | Y |
| Pool: | None |
Locatin Map:
Payment Calculator:

