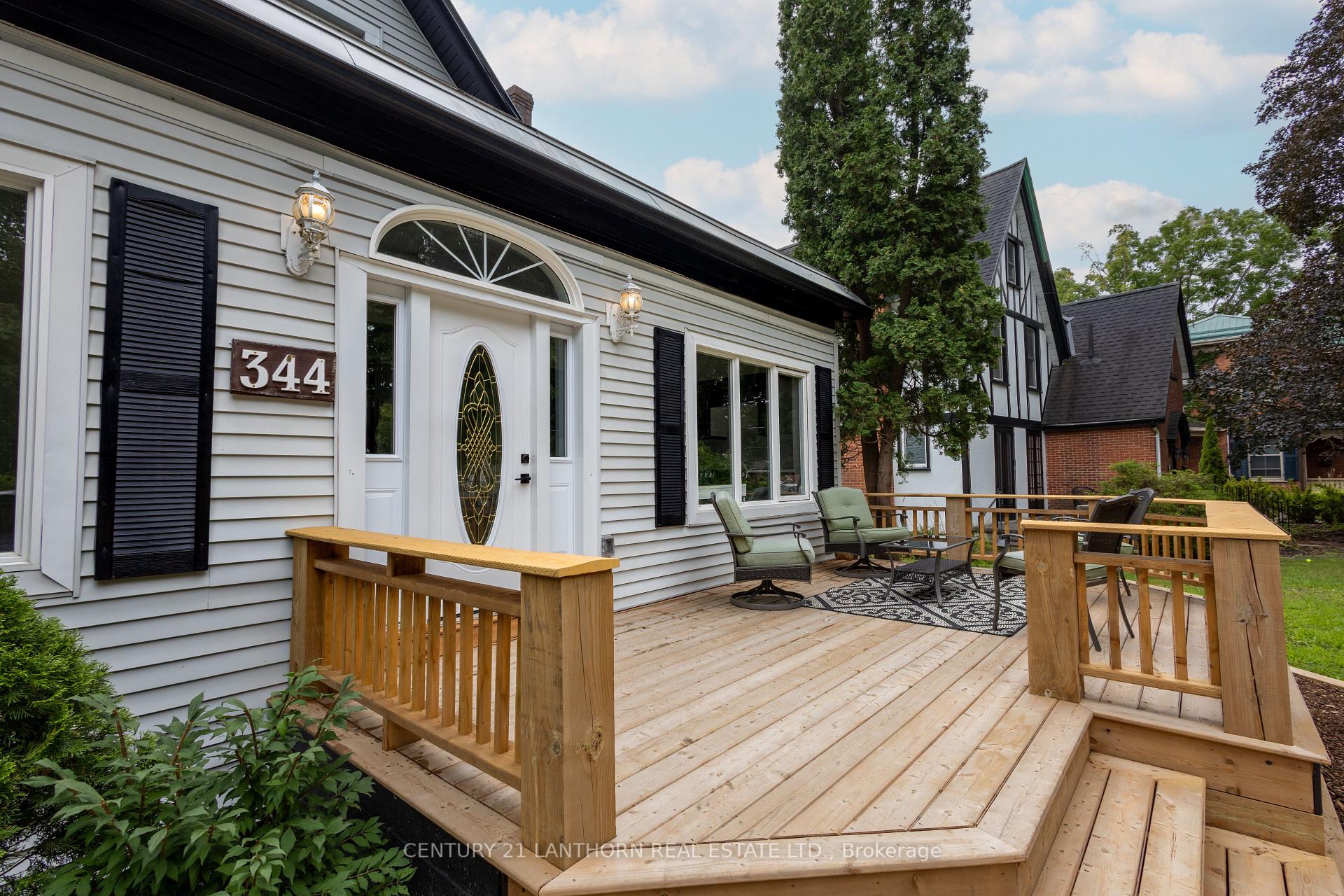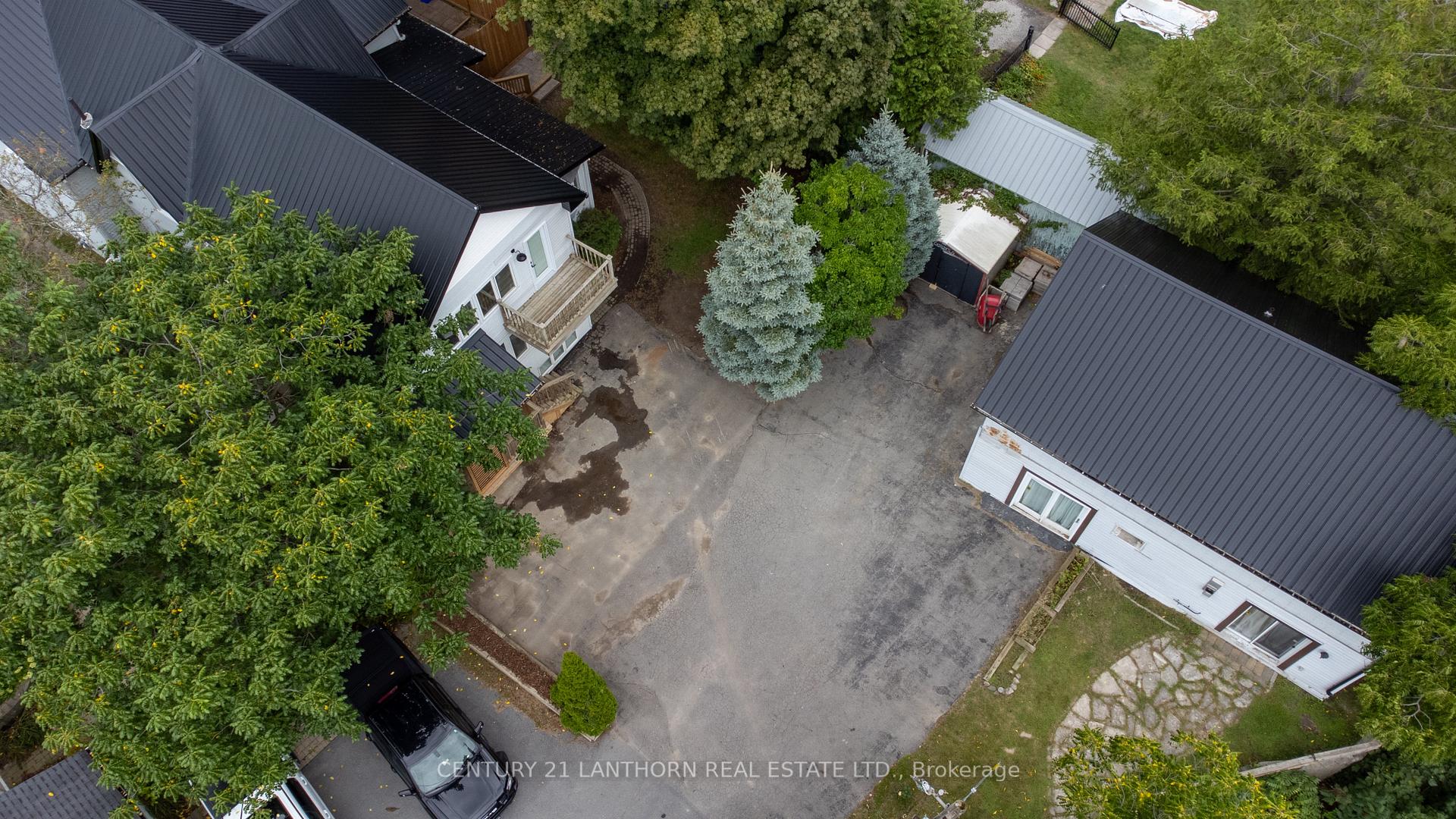$1,295,000
Available - For Sale
Listing ID: X9269620
344 Picton Main St , Prince Edward County, K0K 2T0, Ontario
| Introducing 344 Picton Main St! A prime multi-residential property in the heart of Prince Edward County overlooking the charming Picton Harbour. This property offers limitless possibilities whether youre looking for an income-generating investment, running a bed and breakfast, or even your personal family retreat. With four distinct units, each offering their own private entrance, in-unit laundry, and wired for separate utilities; this property is designed for flexibility and convenience. Theres even electrical in place for future heat pump installation! UNIT 1: The Captains Quarters is a sprawling 2100 sq. ft. blank canvas ready for your finishing touches suitable for a 1 or 2-3 bedroom layout. UNIT 2: The Crews Cabin is a bright and open 742 sq. ft., 2-bedroom, 1-bathroom suite, ideal for long-term renters or guests seeking a cozy escape. UNIT 3: The Crows Nest, is a bachelor suite with a private balcony offering southern views of Picton Bay perfect for short-term stays. UNIT 4: The Main Deck is a 583 sq. ft., 1-bedroom unit with inviting views of Picton Main St., ideal for visitors taking in the local attractions. PLUS the carriage house offers enormous potential with a second-story loft for extra living space or add a garage door for additional covered parking. |
| Extras: Be sure to view the brochure for more information, photos and floor plans for each unit! |
| Price | $1,295,000 |
| Taxes: | $6407.00 |
| Assessment: | $555000 |
| Assessment Year: | 2024 |
| Address: | 344 Picton Main St , Prince Edward County, K0K 2T0, Ontario |
| Lot Size: | 59.48 x 228.69 (Feet) |
| Acreage: | < .50 |
| Directions/Cross Streets: | Picton Main St & Johnson St |
| Rooms: | 16 |
| Rooms +: | 3 |
| Bedrooms: | 5 |
| Bedrooms +: | 1 |
| Kitchens: | 4 |
| Family Room: | Y |
| Basement: | Full, Part Fin |
| Approximatly Age: | 100+ |
| Property Type: | Multiplex |
| Style: | 2-Storey |
| Exterior: | Vinyl Siding |
| Garage Type: | Detached |
| (Parking/)Drive: | Front Yard |
| Drive Parking Spaces: | 9 |
| Pool: | None |
| Approximatly Age: | 100+ |
| Approximatly Square Footage: | 3500-5000 |
| Property Features: | Arts Centre, Hospital, Level, Library, Marina, Waterfront |
| Fireplace/Stove: | N |
| Heat Source: | Gas |
| Heat Type: | Radiant |
| Central Air Conditioning: | None |
| Sewers: | Sewers |
| Water: | Municipal |
| Utilities-Cable: | Y |
| Utilities-Hydro: | Y |
| Utilities-Gas: | Y |
| Utilities-Telephone: | Y |
$
%
Years
This calculator is for demonstration purposes only. Always consult a professional
financial advisor before making personal financial decisions.
| Although the information displayed is believed to be accurate, no warranties or representations are made of any kind. |
| CENTURY 21 LANTHORN REAL ESTATE LTD. |
|
|

Dir:
416-828-2535
Bus:
647-462-9629
| Virtual Tour | Book Showing | Email a Friend |
Jump To:
At a Glance:
| Type: | Freehold - Multiplex |
| Area: | Prince Edward County |
| Municipality: | Prince Edward County |
| Neighbourhood: | Picton |
| Style: | 2-Storey |
| Lot Size: | 59.48 x 228.69(Feet) |
| Approximate Age: | 100+ |
| Tax: | $6,407 |
| Beds: | 5+1 |
| Baths: | 6 |
| Fireplace: | N |
| Pool: | None |
Locatin Map:
Payment Calculator:







































