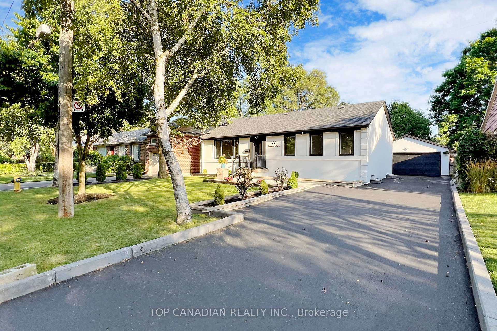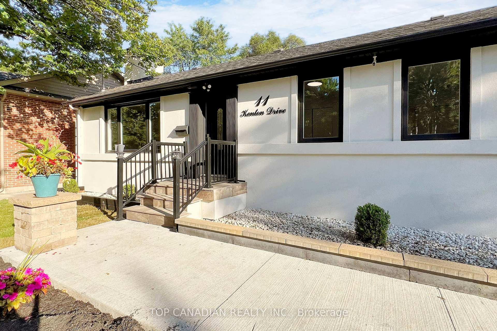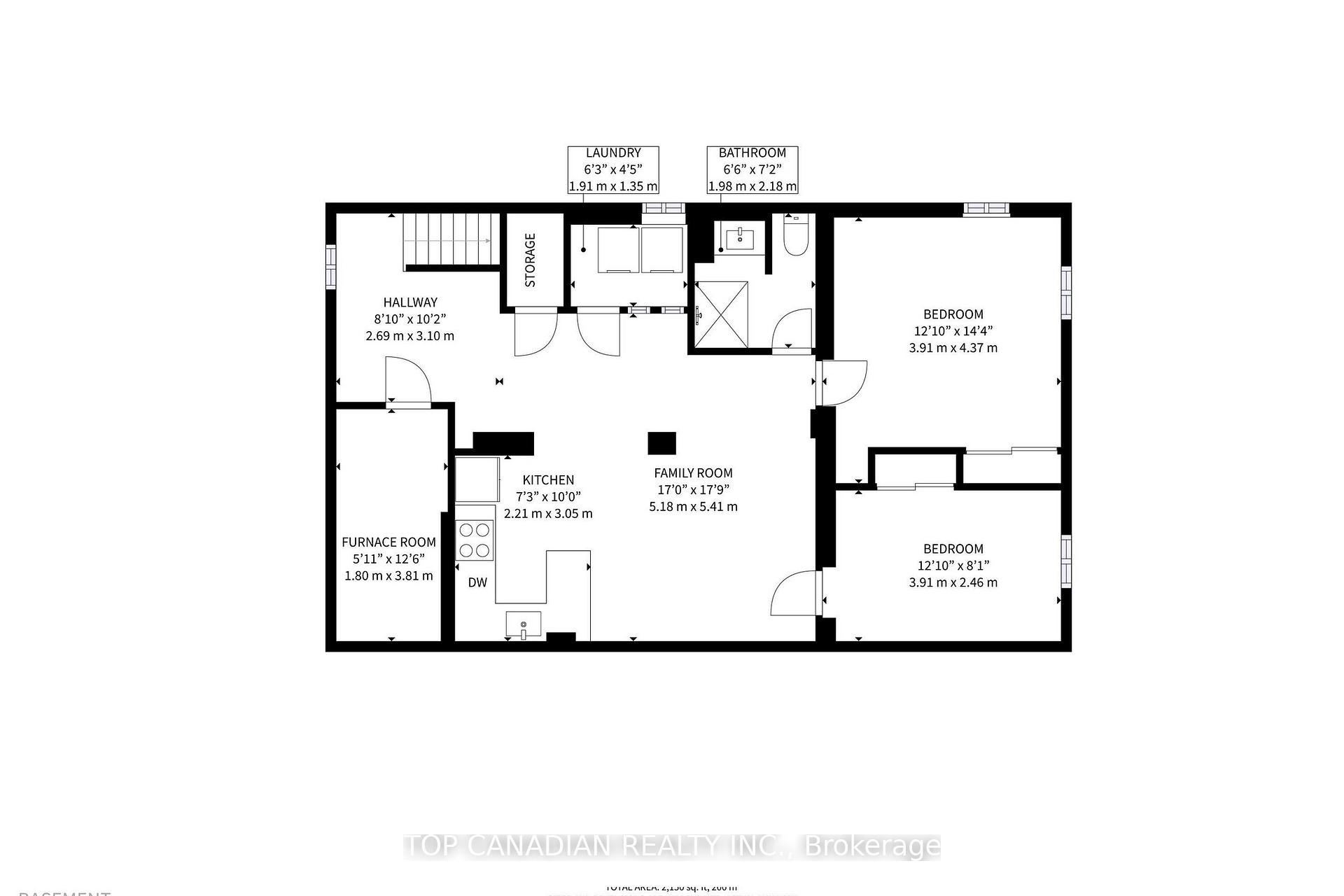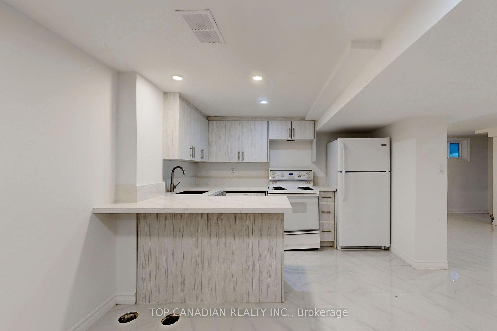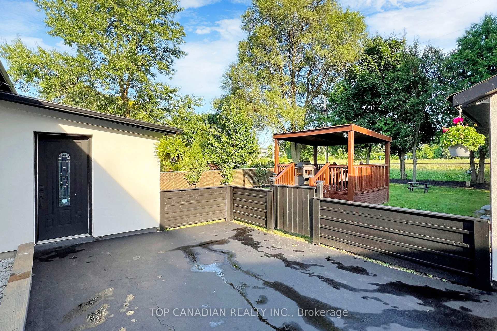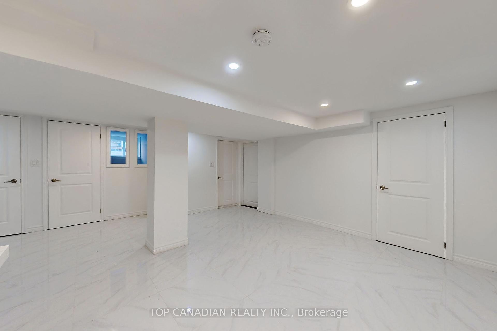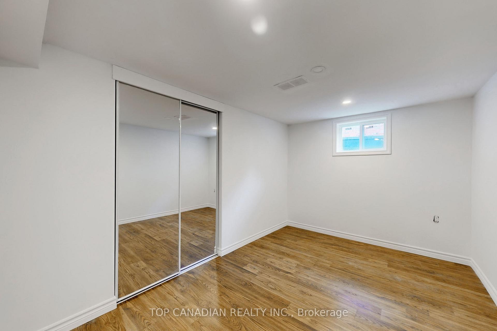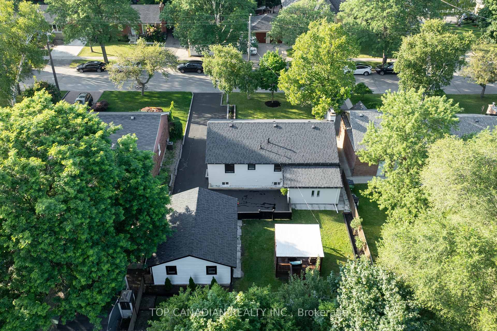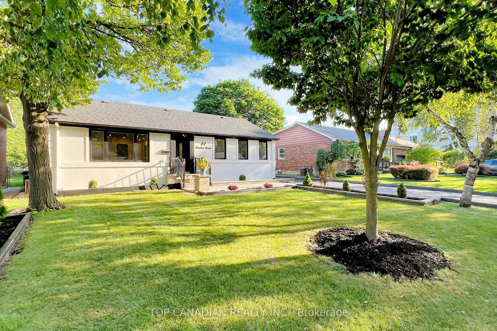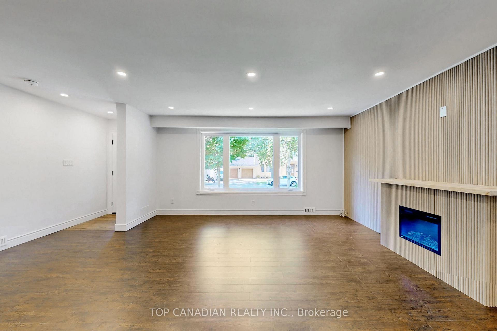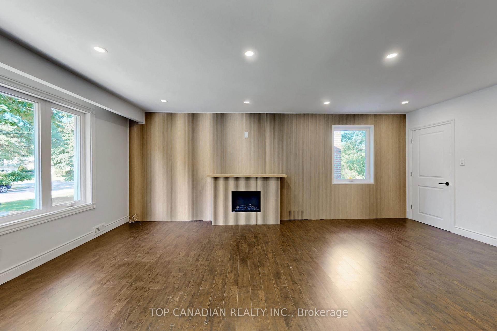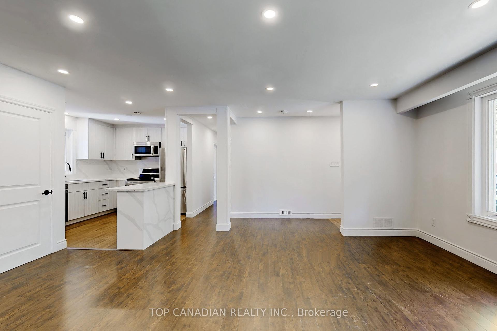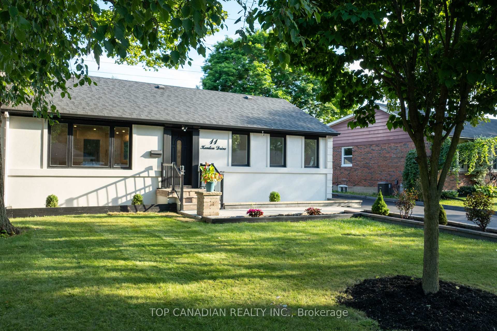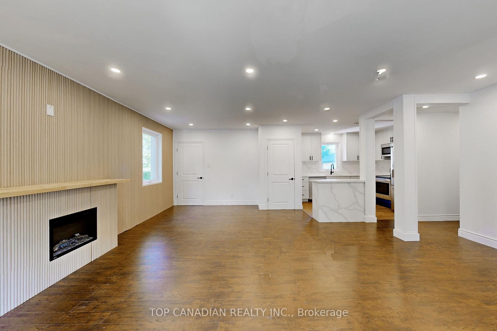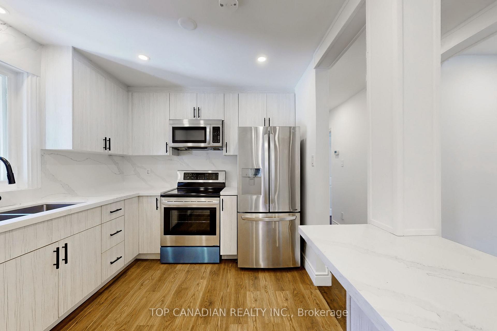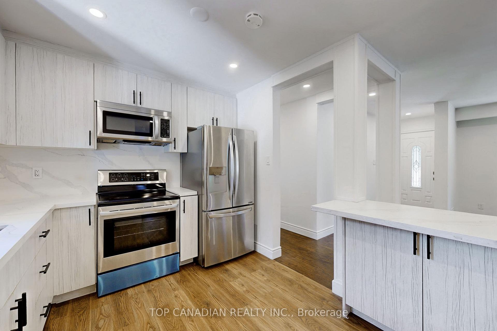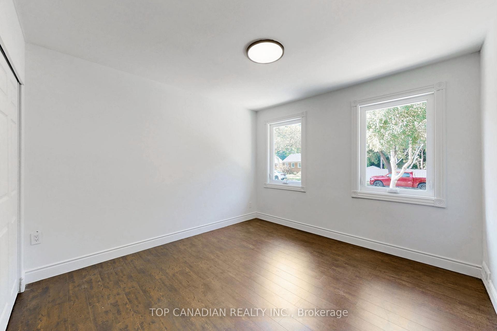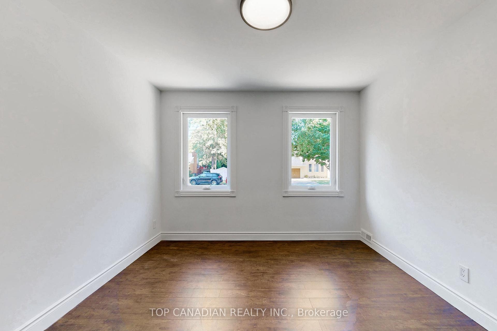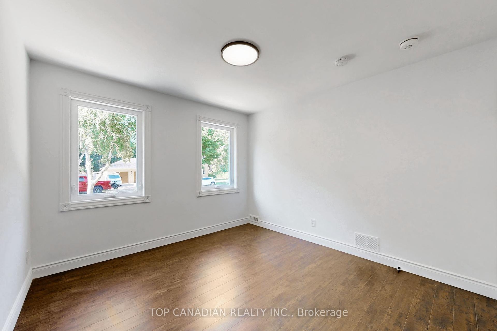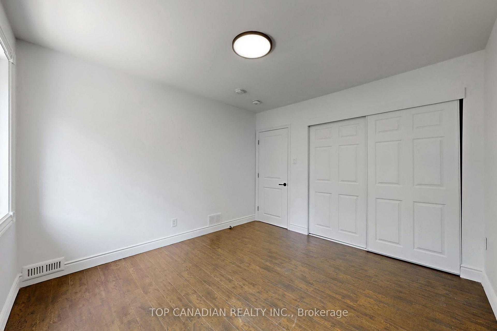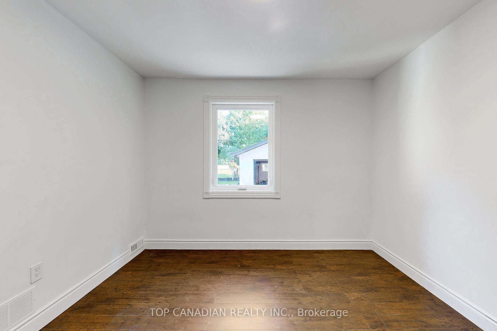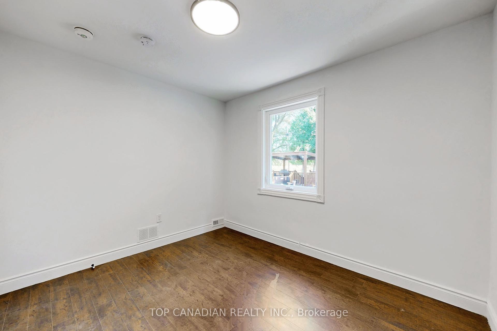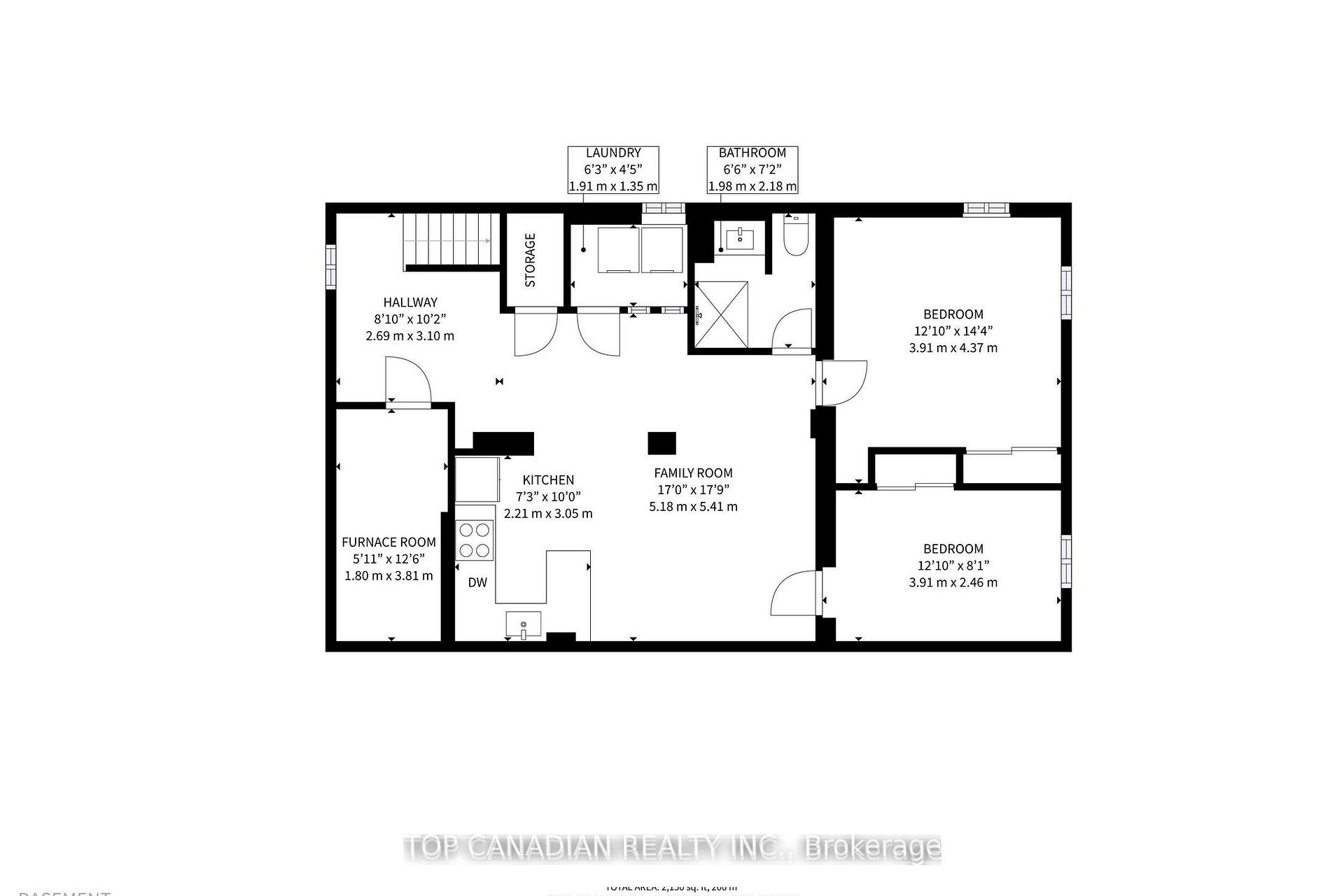$1,485,000
Available - For Sale
Listing ID: C9311574
11 Kenton Dr , Toronto, M2R 2H6, Ontario
| Dont miss this beautifully upgraded raised bungalow in the highly desirable Finch and Bathurst neighborhood's, offering excellent access to top-rated schools, public transportation, and essential amenities. This home features 3+2 bedrooms, a spacious living room with wood wall paneling and an electric fireplace, and an open-concept kitchen with a central island. The main floor also includes a mudroom with ample storage and ensuite laundry facilities on both levels.The property boasts a fully finished 2-bedroom basement apartment with its own kitchen, ensuite laundry, and a separate entrance, making it ideal for first-time buyers looking to generate rental income to help with mortgage payments.Step outside to a peaceful backyard, complete with a charming gazebo perfect for outdoor gatherings and relaxation. Don't miss this opportunity schedule your viewing today! |
| Price | $1,485,000 |
| Taxes: | $4856.81 |
| Assessment Year: | 2024 |
| Address: | 11 Kenton Dr , Toronto, M2R 2H6, Ontario |
| Lot Size: | 60.00 x 125.00 (Feet) |
| Directions/Cross Streets: | Bathurst St/ Finch Ave W |
| Rooms: | 7 |
| Rooms +: | 5 |
| Bedrooms: | 3 |
| Bedrooms +: | 2 |
| Kitchens: | 1 |
| Kitchens +: | 1 |
| Family Room: | Y |
| Basement: | Apartment, Sep Entrance |
| Property Type: | Detached |
| Style: | Bungalow |
| Exterior: | Stucco/Plaster |
| Garage Type: | Detached |
| (Parking/)Drive: | Available |
| Drive Parking Spaces: | 4 |
| Pool: | None |
| Fireplace/Stove: | Y |
| Heat Source: | Gas |
| Heat Type: | Forced Air |
| Central Air Conditioning: | Central Air |
| Elevator Lift: | N |
| Sewers: | Sewers |
| Water: | Municipal |
| Utilities-Cable: | N |
| Utilities-Hydro: | Y |
| Utilities-Gas: | Y |
| Utilities-Telephone: | N |
$
%
Years
This calculator is for demonstration purposes only. Always consult a professional
financial advisor before making personal financial decisions.
| Although the information displayed is believed to be accurate, no warranties or representations are made of any kind. |
| TOP CANADIAN REALTY INC. |
|
|

Dir:
416-828-2535
Bus:
647-462-9629
| Book Showing | Email a Friend |
Jump To:
At a Glance:
| Type: | Freehold - Detached |
| Area: | Toronto |
| Municipality: | Toronto |
| Neighbourhood: | Newtonbrook West |
| Style: | Bungalow |
| Lot Size: | 60.00 x 125.00(Feet) |
| Tax: | $4,856.81 |
| Beds: | 3+2 |
| Baths: | 2 |
| Fireplace: | Y |
| Pool: | None |
Locatin Map:
Payment Calculator:

