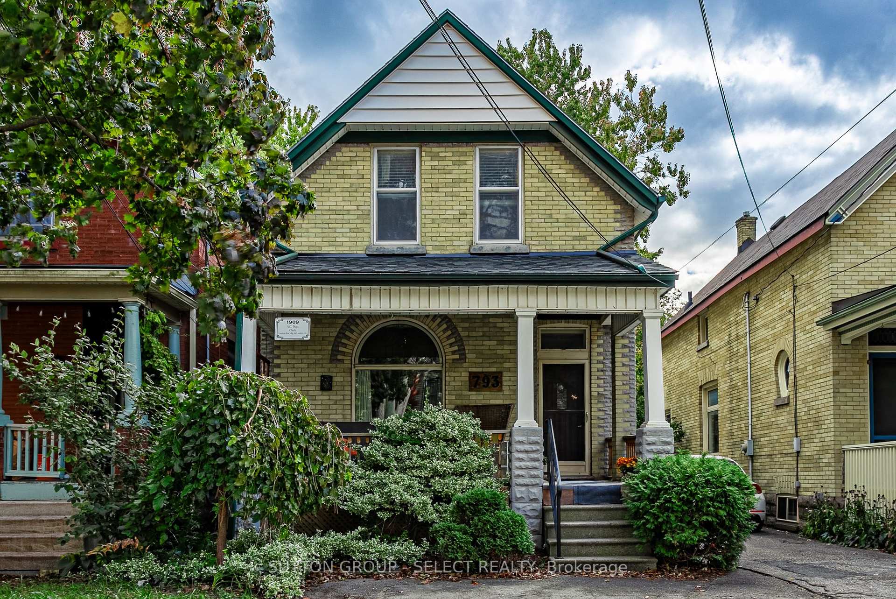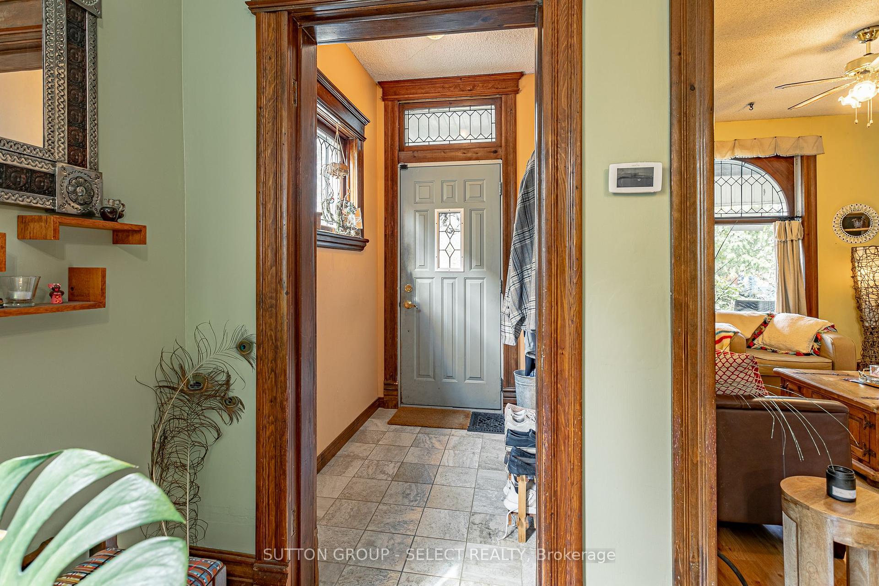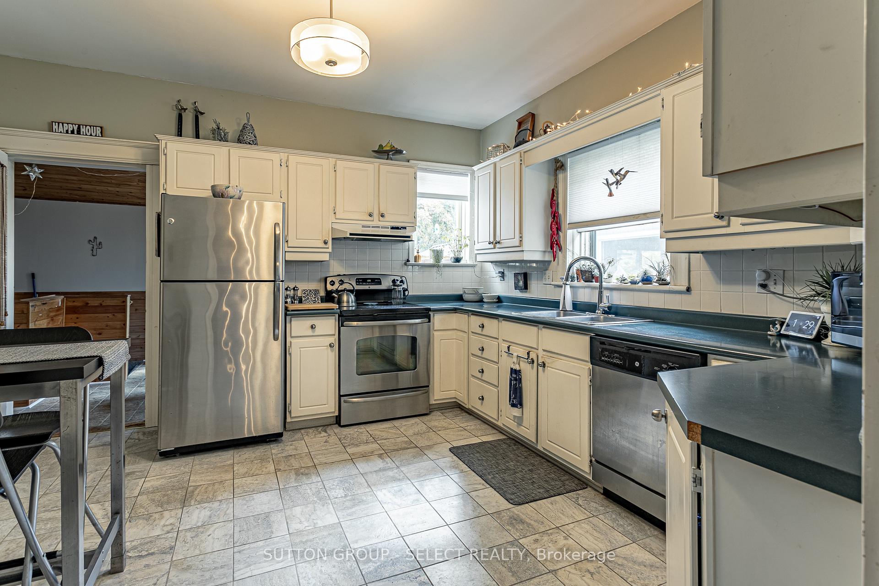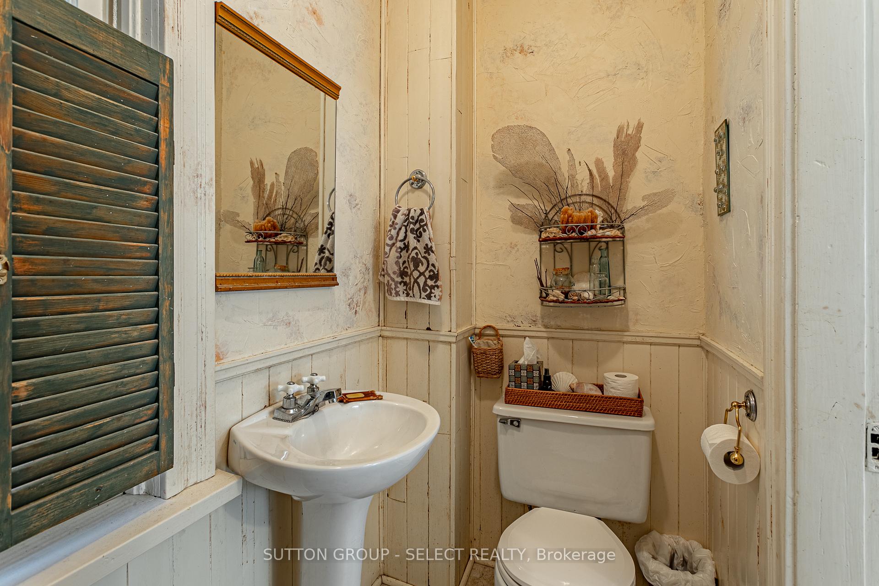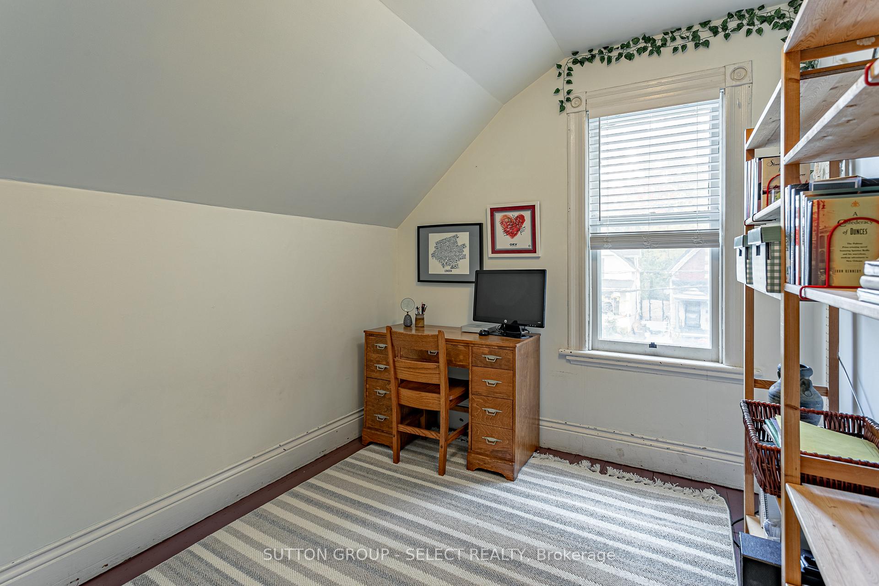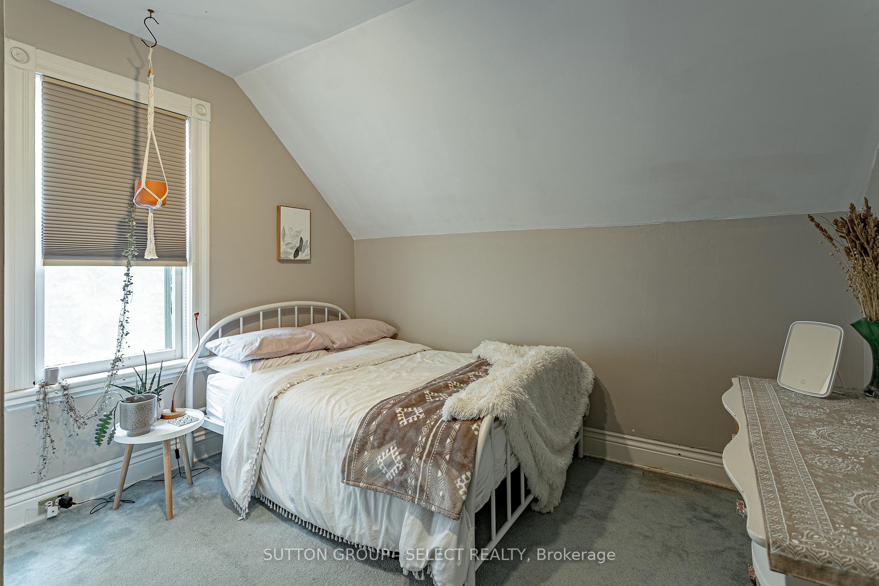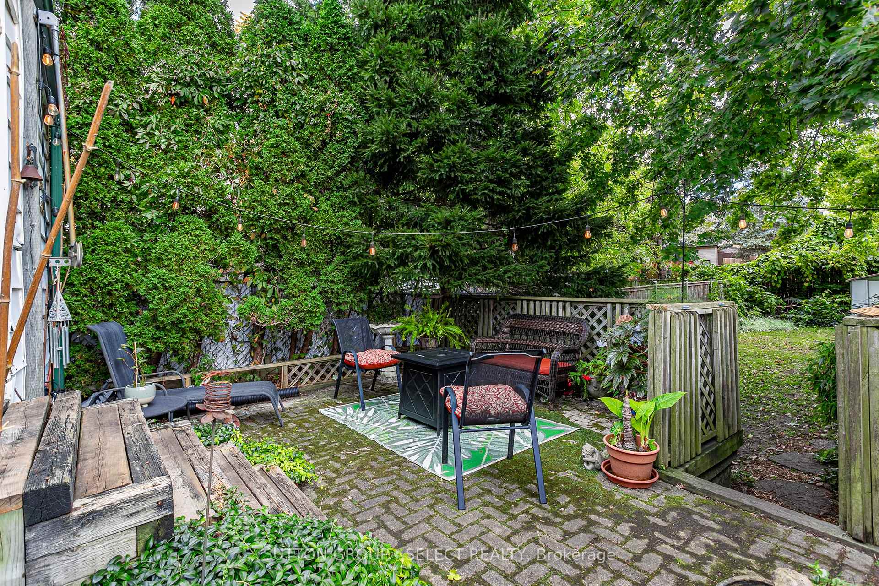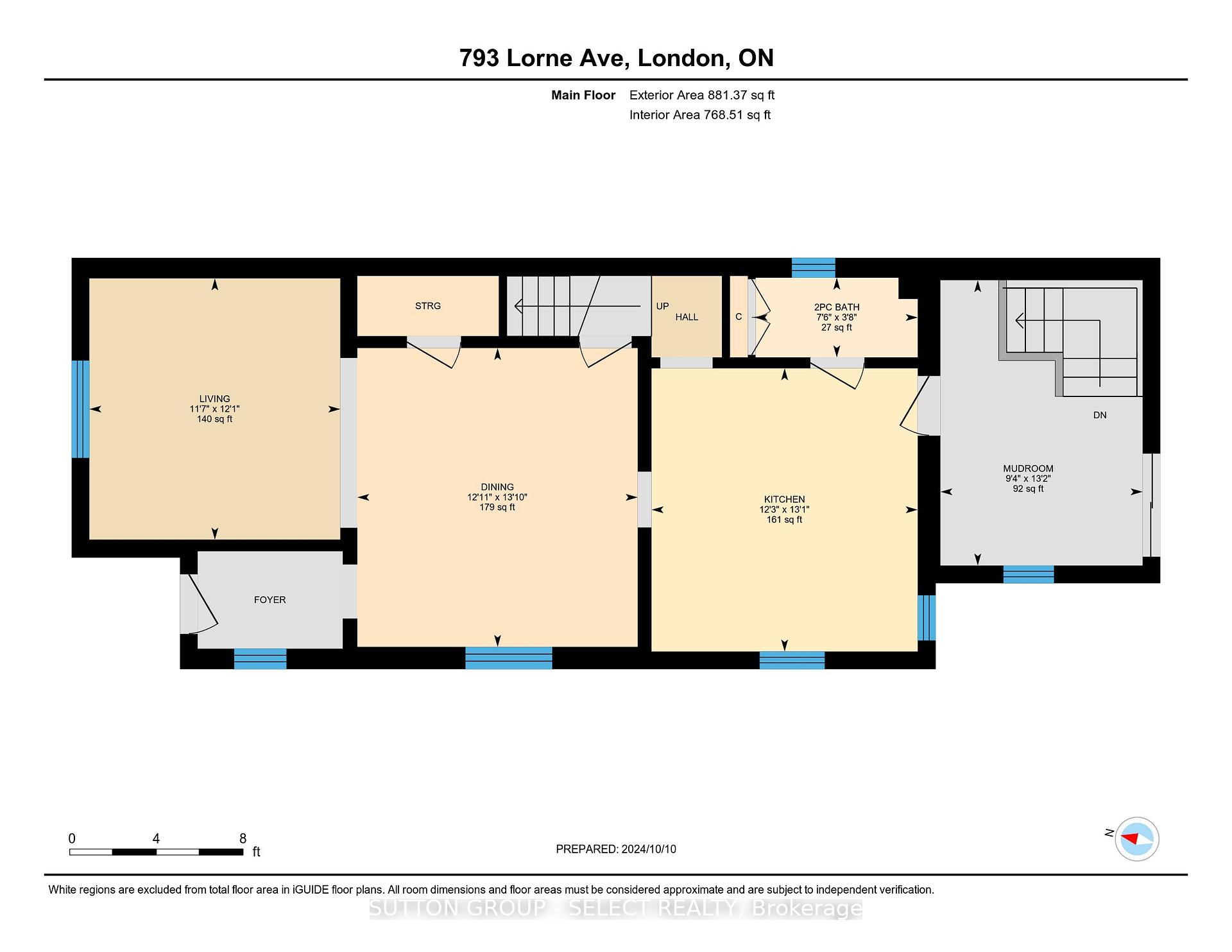$549,900
Available - For Sale
Listing ID: X9395506
793 LORNE Ave , London, N5W 3K9, Ontario
| Old East Village charmer with 4 bedrooms! Steeped in history with its vintage details starting with a welcoming front porch, a great place for morning coffee or an evening night cap. As you enter through the foyer note the tall ceilings, leaded glass windows, and beautiful millwork. Natural light abounds in the living and dining rooms boasting gleaming hardwood floors. The cozy living room is open to the generous dining room, perfect for hosting family gatherings. The bright eat-in kitchen with stainless steel appliances has enough room for a second set of hands to help with meal prep. Off the kitchen is a sunroom, the perfect place to relax with a book and a beverage looking out to the large backyard. A handy 2pc washroom with ample storage completes the main floor. New carpet leads you upstairs where youll find a 4 pc bathroom and 4 bedrooms (bonus!). If your family is smaller, you can enjoy the extra rooms for an office, crafts, a den, whatever you need. Lower level offers ample storage, utility room, and laundry. This is a lovely home with great outdoor space whether youre relaxing on the grand front porch or hosting a BBQ in the lush backyard with raised patio. Enjoy the amenities and vintage architecture of this vibrant community! OEV has so much to offer with its proximity to Kellogg Lane, Craft Breweries, unique shops and restaurants, and Western Fair District to name a few. Updates include Porch and Addition roofs (2023), Main roof (2016), Furnace and Power Vent Water Heater (2021 owned), new stair and hall carpet. Two parking spots out front for your convenience. Book your showing today! |
| Price | $549,900 |
| Taxes: | $2548.46 |
| Address: | 793 LORNE Ave , London, N5W 3K9, Ontario |
| Lot Size: | 23.00 x 150.00 (Feet) |
| Directions/Cross Streets: | BETWEEN ENGLISH AND ONTARIO ST |
| Rooms: | 10 |
| Bedrooms: | 4 |
| Bedrooms +: | |
| Kitchens: | 1 |
| Family Room: | N |
| Basement: | Part Bsmt, Unfinished |
| Approximatly Age: | 100+ |
| Property Type: | Detached |
| Style: | 1 1/2 Storey |
| Exterior: | Alum Siding, Brick |
| Garage Type: | None |
| (Parking/)Drive: | Front Yard |
| Drive Parking Spaces: | 0 |
| Pool: | None |
| Other Structures: | Garden Shed |
| Approximatly Age: | 100+ |
| Approximatly Square Footage: | 1500-2000 |
| Property Features: | Library, Park, Public Transit, Rec Centre |
| Fireplace/Stove: | N |
| Heat Source: | Gas |
| Heat Type: | Forced Air |
| Central Air Conditioning: | None |
| Laundry Level: | Lower |
| Sewers: | Sewers |
| Water: | Municipal |
$
%
Years
This calculator is for demonstration purposes only. Always consult a professional
financial advisor before making personal financial decisions.
| Although the information displayed is believed to be accurate, no warranties or representations are made of any kind. |
| SUTTON GROUP - SELECT REALTY |
|
|

Dir:
416-828-2535
Bus:
647-462-9629
| Virtual Tour | Book Showing | Email a Friend |
Jump To:
At a Glance:
| Type: | Freehold - Detached |
| Area: | Middlesex |
| Municipality: | London |
| Neighbourhood: | East G |
| Style: | 1 1/2 Storey |
| Lot Size: | 23.00 x 150.00(Feet) |
| Approximate Age: | 100+ |
| Tax: | $2,548.46 |
| Beds: | 4 |
| Baths: | 2 |
| Fireplace: | N |
| Pool: | None |
Locatin Map:
Payment Calculator:

