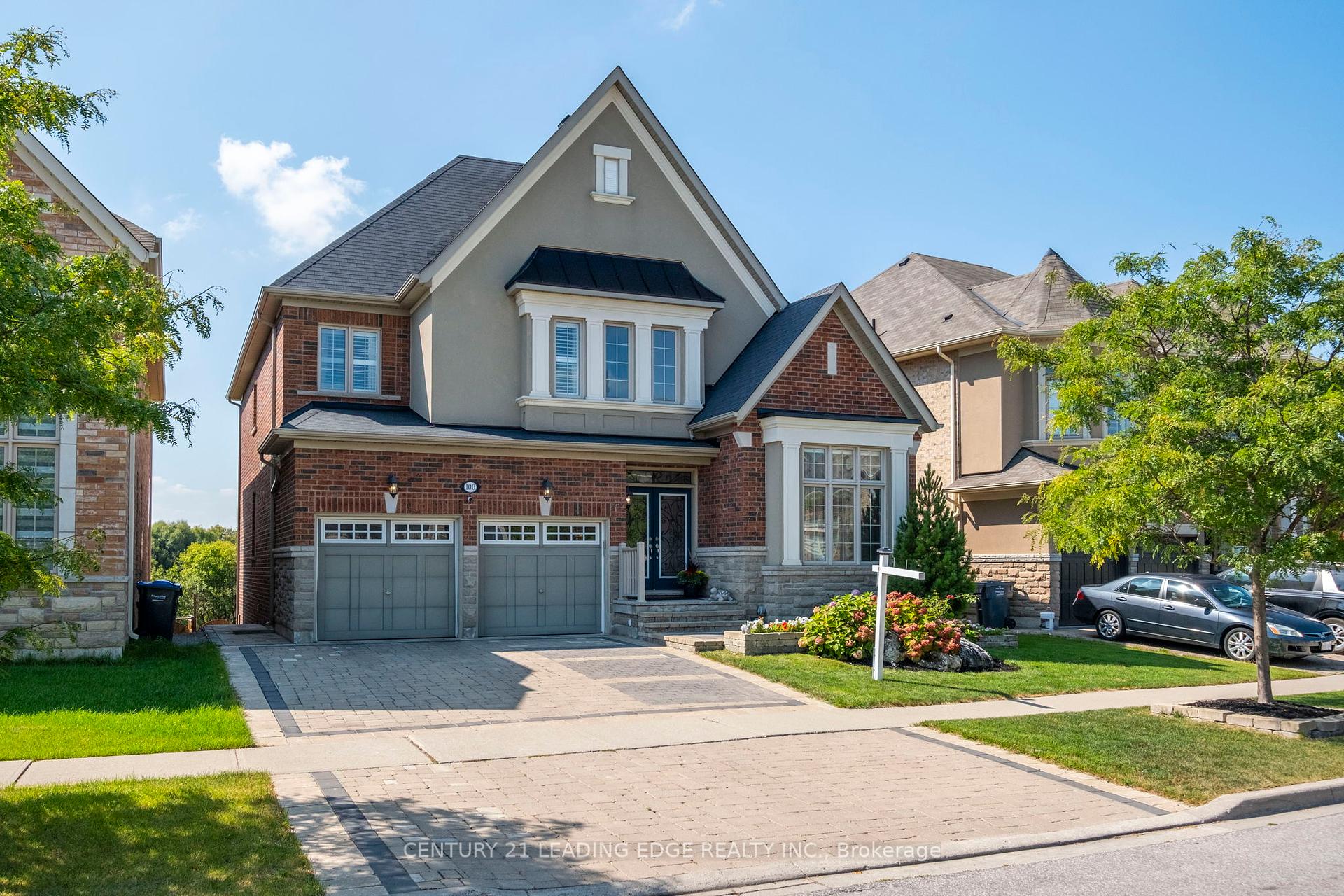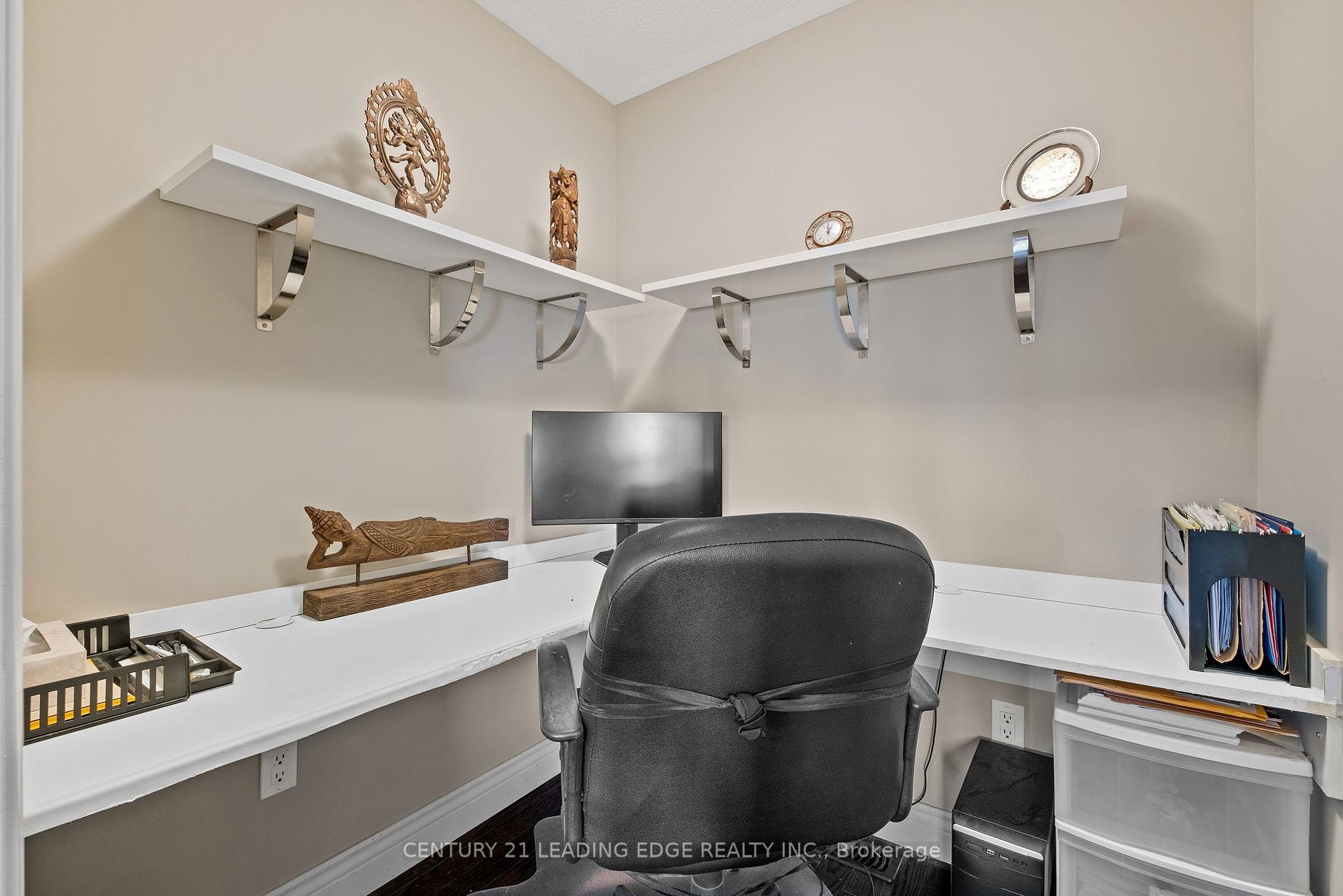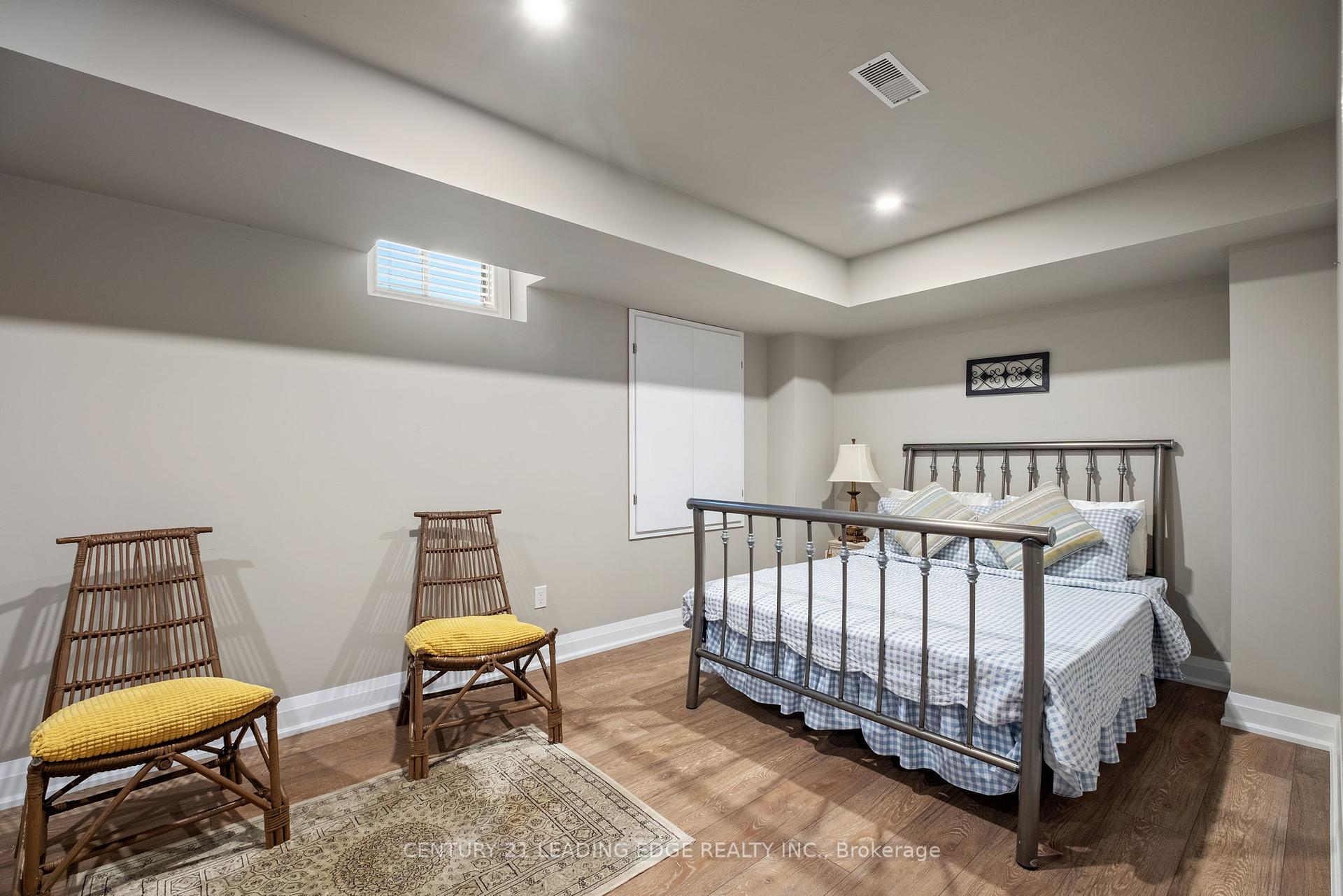$2,289,999
Available - For Sale
Listing ID: W9361698
100 Coastline Dr , Brampton, L6Y 0T2, Ontario
| Luxury Living with around 3700 sq. ft. of sun-filled space in an upscale neighborhood. Rare Main floor Bdrm w/3pc Ensuite washroom w/closet. Grand D/D Entry, 9' Ceiling on the Main floor & Hardwood Floors throughout. Upgraded Kitchen w/ S/S Appl, Pot Lights, Valence Lights, Pantry,Quartz Countertop, Backsplash, Large B/F Bar, B/I Microwave, Gas stove. Calif shutters and Hardwood Stairs. Upgraded Master washroom w/5 Pc Ens & His/Her's W/I Closet. This property has an approx. 1700 sqft of beautiful finished basement with W/O to Large Deck W/O to Beautiful Ravine. Endless Design Possibilities! Stone Driveway w/Stone Steps leading to the Walkout Basement. With Luxurious features, 100 Coastline is perfect for multi-generational living and a unique blend of comfort and elegance. Prime Loc close to 401 and 407 Hwy's. Great for hosting functions/parties in the large basement and backyard. Don't miss this fantastic opportunity to own a piece of paradise! |
| Extras: Fin W/O Bsmt ftr Lmnt Flr's & Potlights-1 Bdrm W/4 Pc Wshrm & Glass Shower,Rec Rm,Wet Bar w/Quartz Cntrtop,Bar Fridge,Microwave and S/S D/W and A Stone Accent Wall! Upgraded Elf's & Window Coverings. F/L Washer & Dryer |
| Price | $2,289,999 |
| Taxes: | $11677.00 |
| Address: | 100 Coastline Dr , Brampton, L6Y 0T2, Ontario |
| Directions/Cross Streets: | Financial Drive and Steeles Ave |
| Rooms: | 10 |
| Rooms +: | 2 |
| Bedrooms: | 5 |
| Bedrooms +: | 1 |
| Kitchens: | 1 |
| Family Room: | Y |
| Basement: | Fin W/O |
| Approximatly Age: | 6-15 |
| Property Type: | Detached |
| Style: | 2-Storey |
| Exterior: | Brick, Stone |
| Garage Type: | Attached |
| (Parking/)Drive: | Private |
| Drive Parking Spaces: | 4 |
| Pool: | None |
| Approximatly Age: | 6-15 |
| Approximatly Square Footage: | 3500-5000 |
| Property Features: | Park, Ravine, School |
| Fireplace/Stove: | Y |
| Heat Source: | Gas |
| Heat Type: | Forced Air |
| Central Air Conditioning: | Central Air |
| Laundry Level: | Main |
| Sewers: | Sewers |
| Water: | Municipal |
$
%
Years
This calculator is for demonstration purposes only. Always consult a professional
financial advisor before making personal financial decisions.
| Although the information displayed is believed to be accurate, no warranties or representations are made of any kind. |
| CENTURY 21 LEADING EDGE REALTY INC. |
|
|

Dir:
416-828-2535
Bus:
647-462-9629
| Virtual Tour | Book Showing | Email a Friend |
Jump To:
At a Glance:
| Type: | Freehold - Detached |
| Area: | Peel |
| Municipality: | Brampton |
| Neighbourhood: | Bram West |
| Style: | 2-Storey |
| Approximate Age: | 6-15 |
| Tax: | $11,677 |
| Beds: | 5+1 |
| Baths: | 5 |
| Fireplace: | Y |
| Pool: | None |
Locatin Map:
Payment Calculator:













































