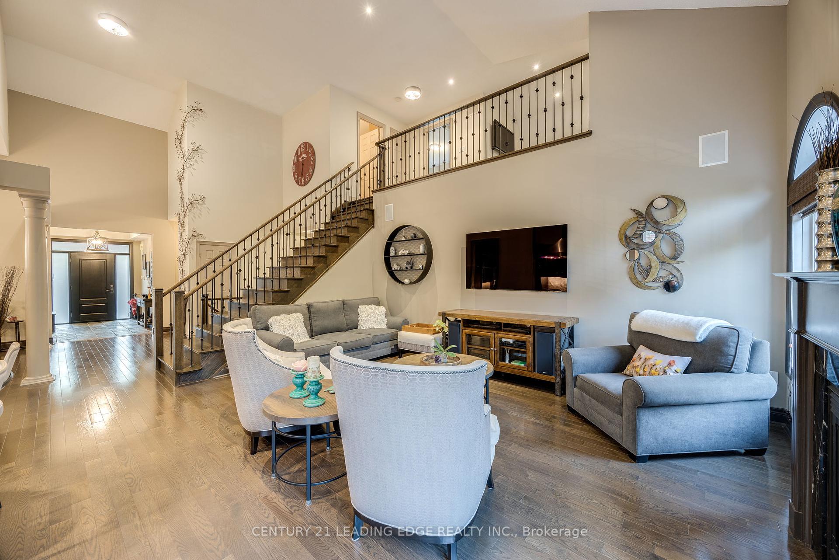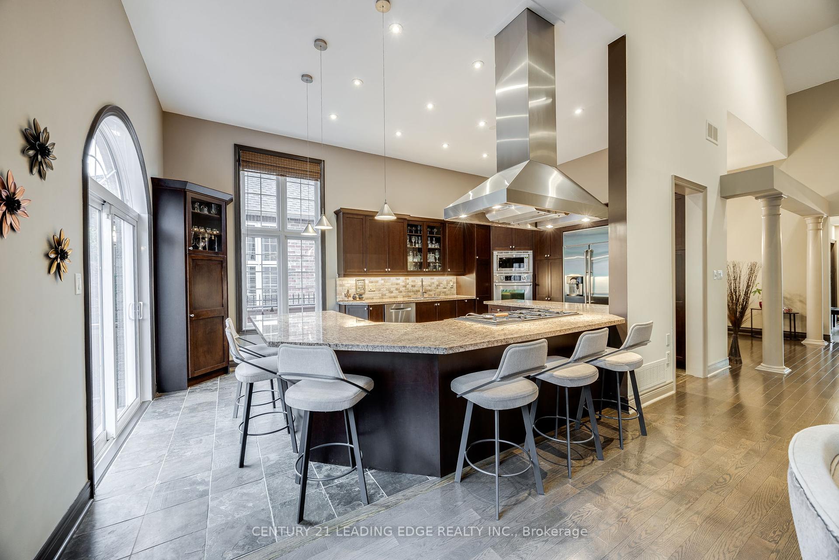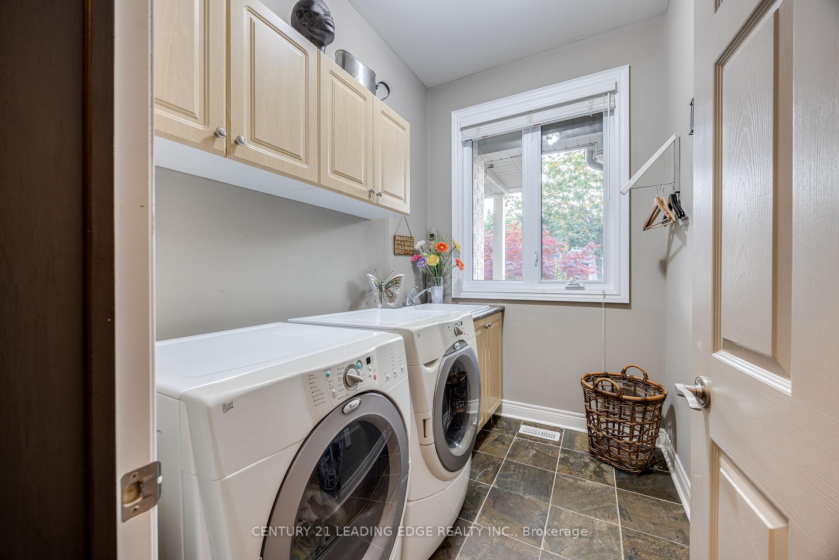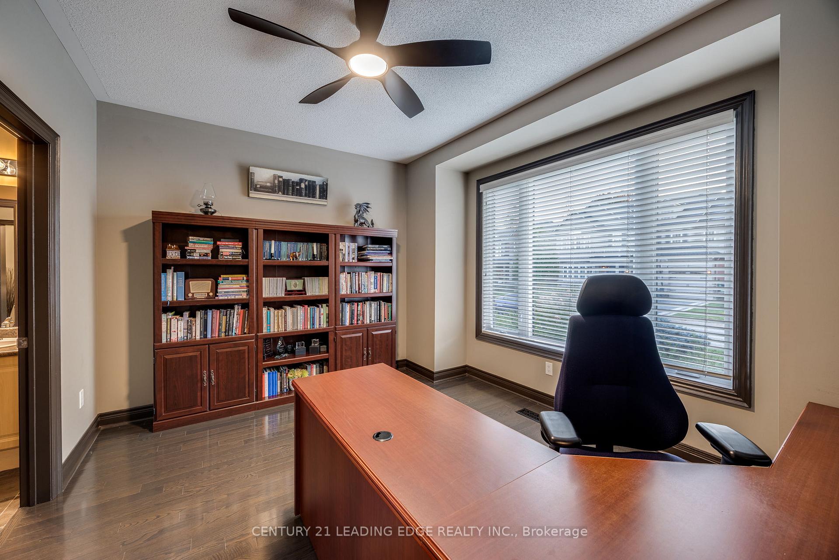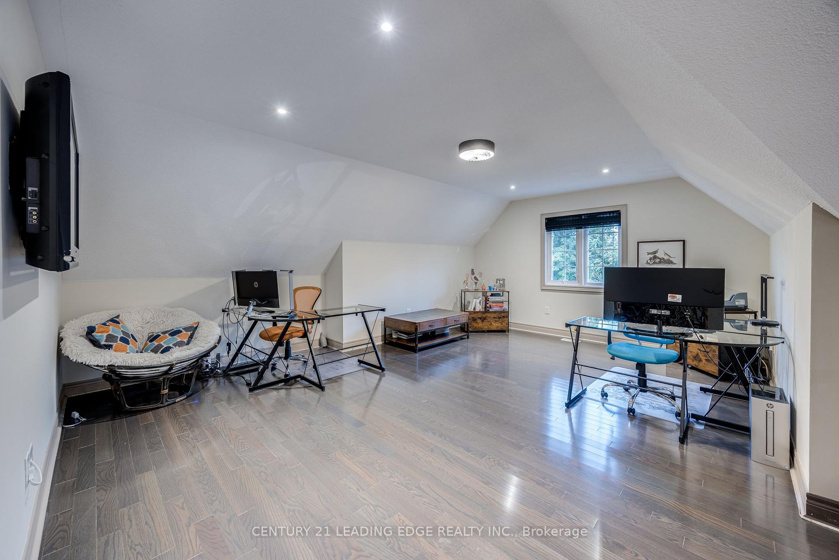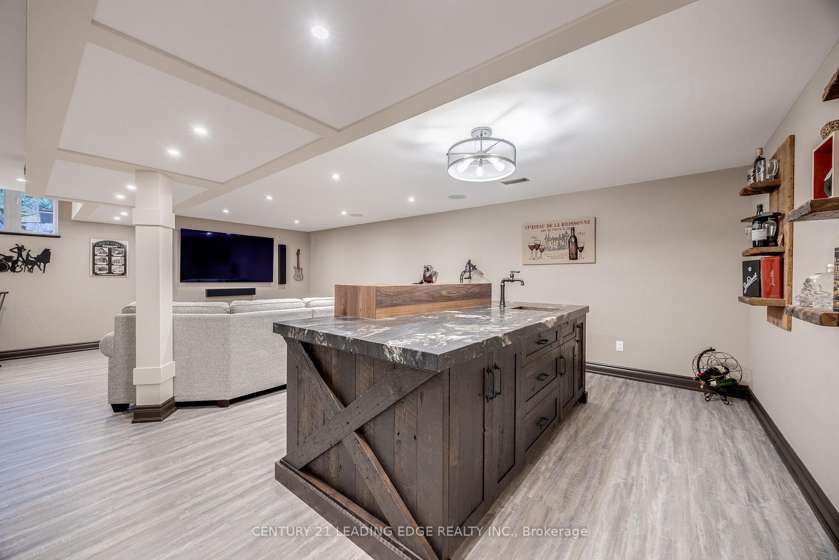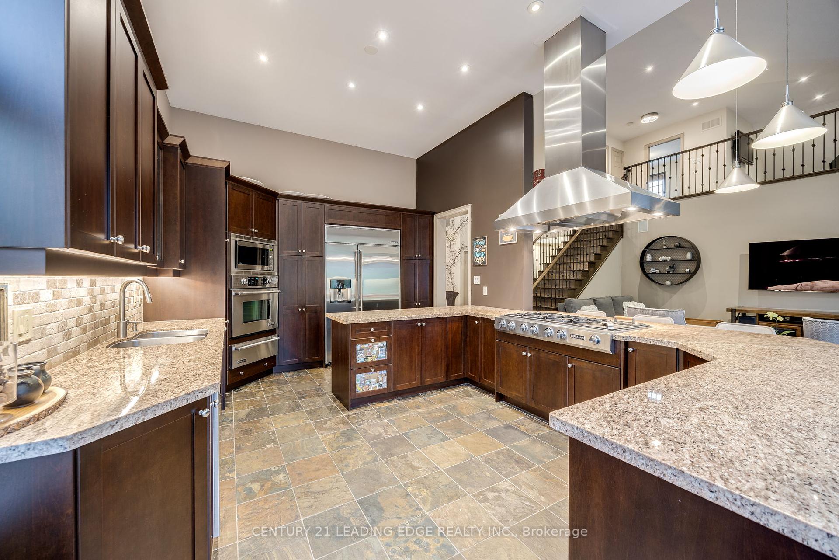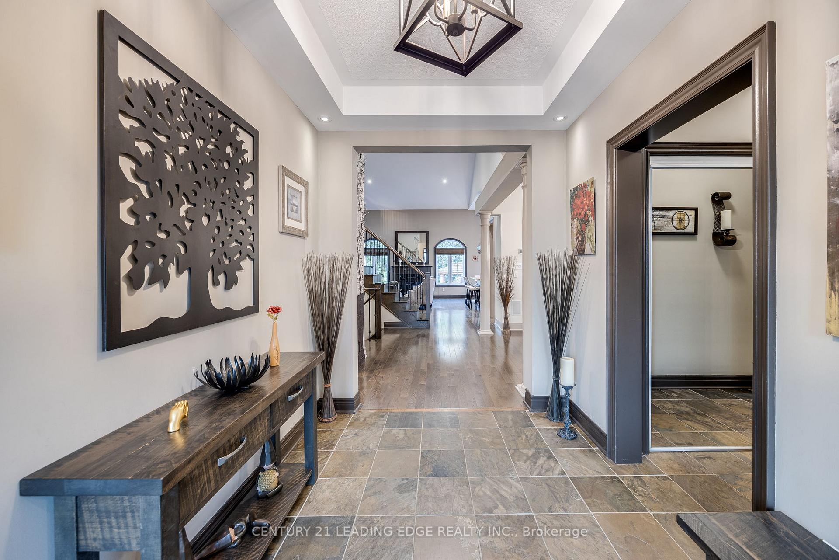$2,125,000
Available - For Sale
Listing ID: W9384883
13 TRISTAN Crt , Brampton, L6Y 5S2, Ontario
| Welcome to 13 Tristan Court. Rarely Available Detached Bungaloft Situated on a Private Court in the Highly Sought-After Streetsville Glen Golf Course Community, Offering the Perfect Mix of Privacy, Comfort, and Luxury. The Interior Will Leave You Speechless with the 18-foot vaulted ceilings Offering a Great Open-Concept Space, Hardwood Floors, a Large Gourmet Kitchen with an Over-Sized Range Hood, Built-In Luxury Jenn-Air Appliances, and a Breakfast Bar. The Property Features a Total of 5 Bedrooms (One Bedroom Currently Being Used as an Office), a Spacious Multi-Purpose Loft Area, and 4 Full Bathrooms on Over 4,000 sq ft of Luxury Living Space. The Master Bedroom is Conveniently Located on the Main Level and Offers a Large Walk-In Closet, a 5-Piece Bathroom, and Easy Access to the Laundry Room. The Basement Has Been Meticulously Designed to Maximize the Space with Sleeping and Entertaining rooms. You Will Love The Backyard Oasis Featuring a Custom Built-In Gas Barbecue, Professional Landscaping, Hot Tub, Gazebo, Fire Pit, Waterfall and an Incredible Pavilion Perfect for Entertainment (Conservation area behind Churchville signs). 2 Car Garage, 4 Driveway Spaces and Plenty of Storage Rooms! Many Upgrades Over the Years. Located Close to Shopping centers and easy access to Highways 401/407, Golf Courses, and Close to Meadowvale GO Station. Book Your Private Tour Today! Flexible Closing Date! |
| Price | $2,125,000 |
| Taxes: | $10028.07 |
| Address: | 13 TRISTAN Crt , Brampton, L6Y 5S2, Ontario |
| Lot Size: | 60.00 x 150.00 (Feet) |
| Directions/Cross Streets: | Financial & Hallstone |
| Rooms: | 12 |
| Rooms +: | 5 |
| Bedrooms: | 3 |
| Bedrooms +: | 2 |
| Kitchens: | 1 |
| Family Room: | Y |
| Basement: | Finished |
| Property Type: | Detached |
| Style: | Bungaloft |
| Exterior: | Brick |
| Garage Type: | Attached |
| (Parking/)Drive: | Available |
| Drive Parking Spaces: | 4 |
| Pool: | None |
| Other Structures: | Garden Shed |
| Approximatly Square Footage: | 3500-5000 |
| Property Features: | Cul De Sac, Fenced Yard, Golf, Park, Public Transit, School Bus Route |
| Fireplace/Stove: | Y |
| Heat Source: | Gas |
| Heat Type: | Forced Air |
| Central Air Conditioning: | Central Air |
| Sewers: | Sewers |
| Water: | Municipal |
| Utilities-Cable: | A |
| Utilities-Hydro: | A |
| Utilities-Gas: | A |
| Utilities-Telephone: | A |
$
%
Years
This calculator is for demonstration purposes only. Always consult a professional
financial advisor before making personal financial decisions.
| Although the information displayed is believed to be accurate, no warranties or representations are made of any kind. |
| CENTURY 21 LEADING EDGE REALTY INC. |
|
|

Dir:
416-828-2535
Bus:
647-462-9629
| Virtual Tour | Book Showing | Email a Friend |
Jump To:
At a Glance:
| Type: | Freehold - Detached |
| Area: | Peel |
| Municipality: | Brampton |
| Neighbourhood: | Bram West |
| Style: | Bungaloft |
| Lot Size: | 60.00 x 150.00(Feet) |
| Tax: | $10,028.07 |
| Beds: | 3+2 |
| Baths: | 4 |
| Fireplace: | Y |
| Pool: | None |
Locatin Map:
Payment Calculator:

