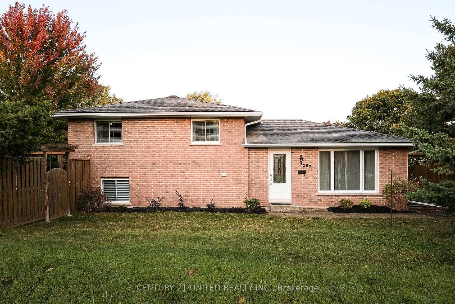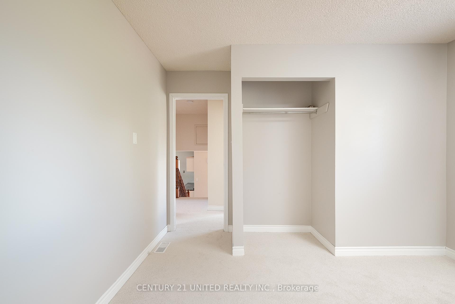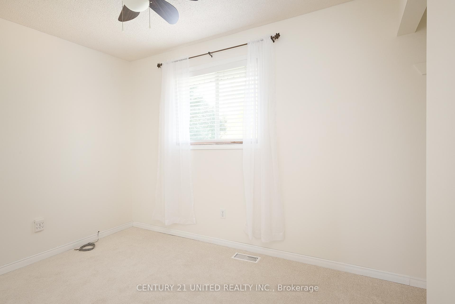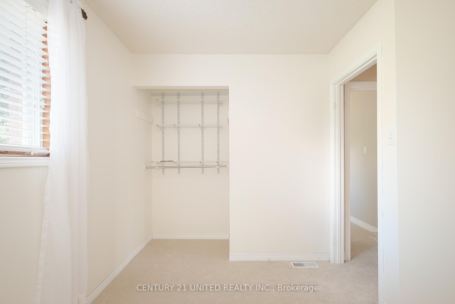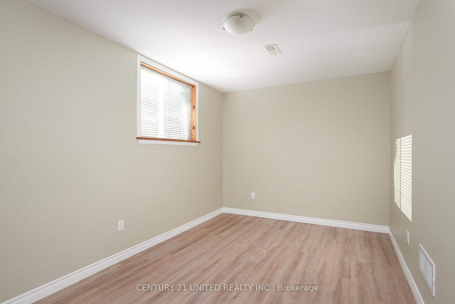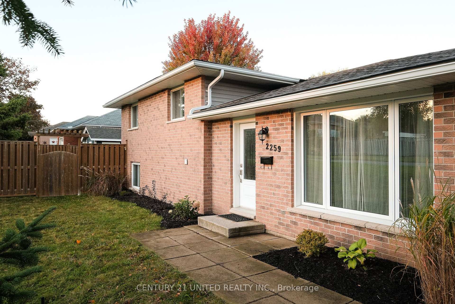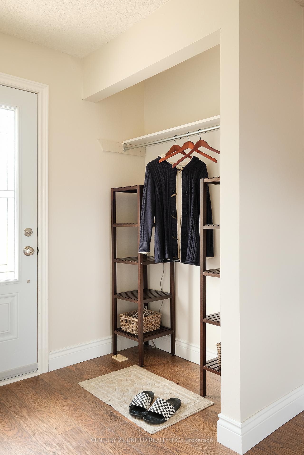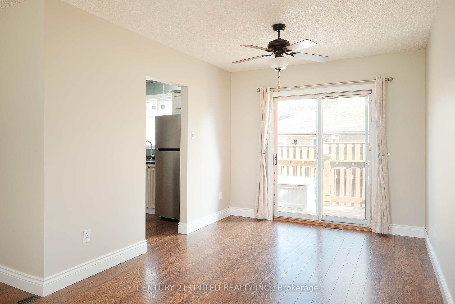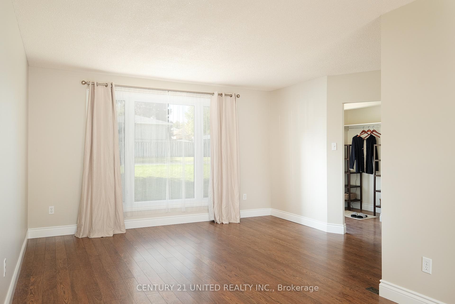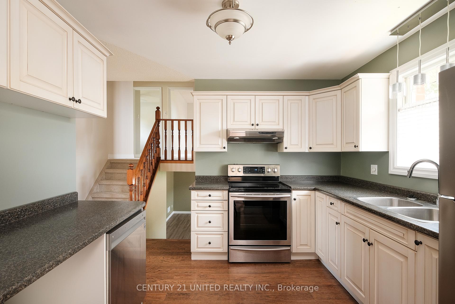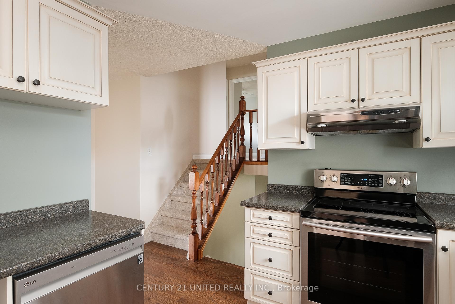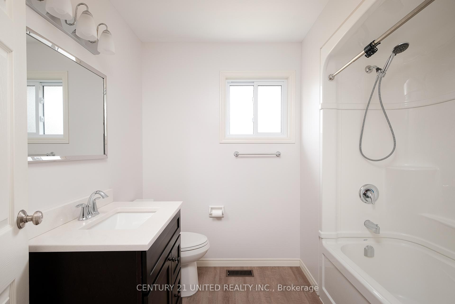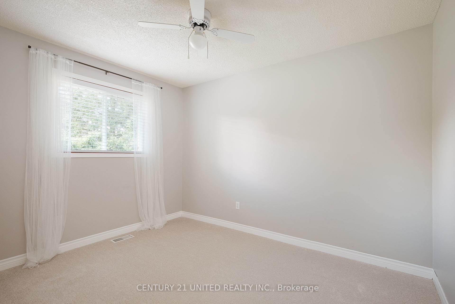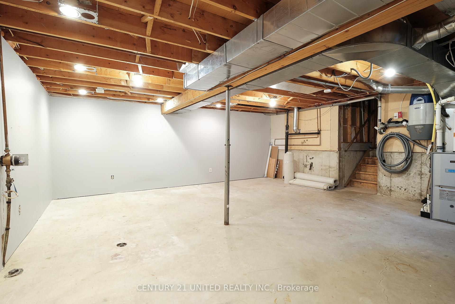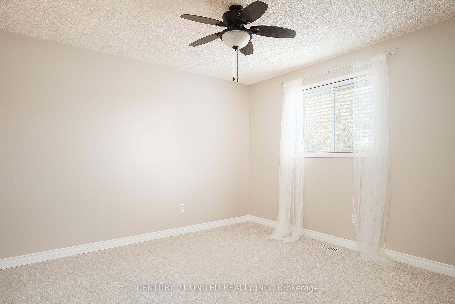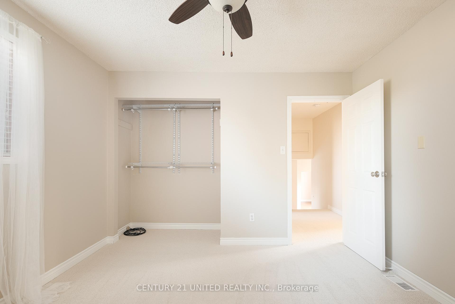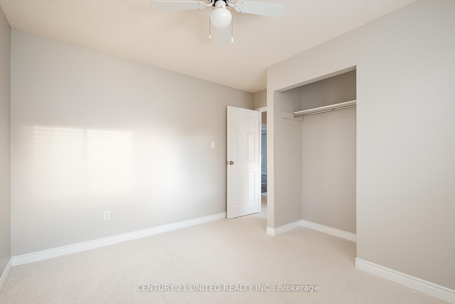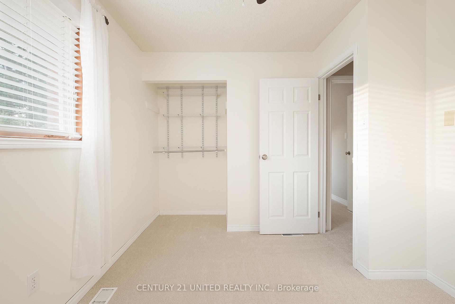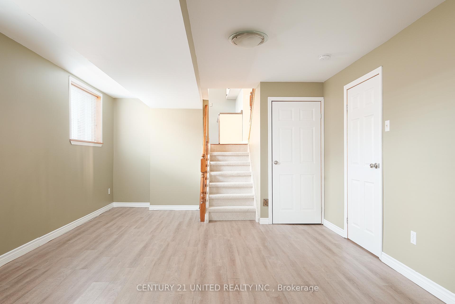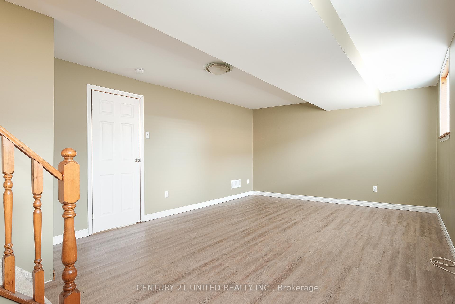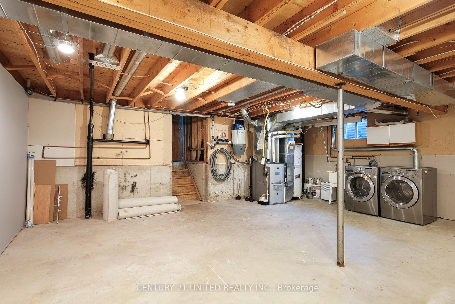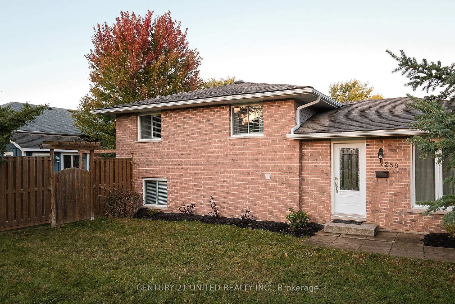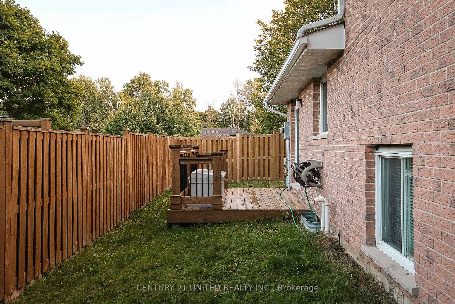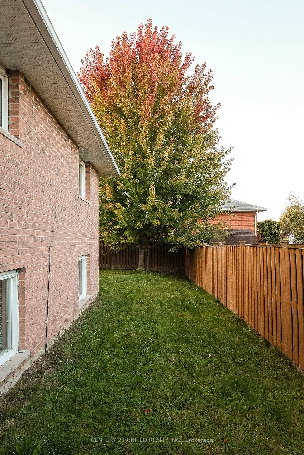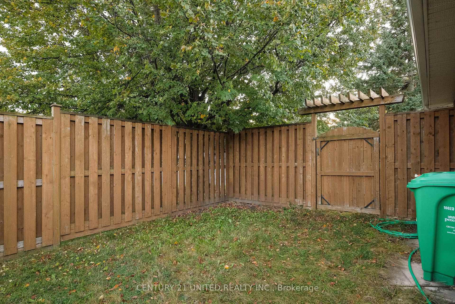$649,900
Available - For Sale
Listing ID: X9393133
2259 Springwood Rd , Peterborough, K9K 1S3, Ontario
| BEAUTIFULLY FINISHED 3+1 BEDROOM, 2 BATHROOM MULTI LEVEL SPLIT IN DESIRABLE WEST END LOCATION. THIS FAMILY OWNED HOME HAS BEEN WELL TAKEN CARE OF AND FEATURES A BRIGHT AND SPACIOUS LAYOUT. THE MAIN AND SECOND LEVEL INCLUDES AN ENTRY FOYER, KITCHEN, DINING ROOM WITH WALKOUT, FRONT LIVING ROOM, PRIMARY BEDROOM, TWO ADDITIONAL BEDROOMS, AND A FULL BATHROOM.THE LOWER LEVELS INCLUDE A LARGE REC ROOM, FORTH BEDROOM WITH FULL ENSUITE BATHROOM, UTILITY ROOM, STORAGE SPACE, OFFICE SPACE, AND MORE. THE PROPERTY IS LANDSCAPED AND FEATURES A REAR DECK, FULLY FENCED YARD, AND A CUSTOM SHED COMPLETE WITH POWER. PRIME OPPORTUNITY TO OWN IN THIS GREAT WEST END NEIGHBOURHOOD. |
| Price | $649,900 |
| Taxes: | $4114.03 |
| Assessment Year: | 2023 |
| Address: | 2259 Springwood Rd , Peterborough, K9K 1S3, Ontario |
| Lot Size: | 61.93 x 100.00 (Feet) |
| Acreage: | < .50 |
| Directions/Cross Streets: | Springwood/Wintergreen Tr. |
| Rooms: | 7 |
| Rooms +: | 4 |
| Bedrooms: | 3 |
| Bedrooms +: | 1 |
| Kitchens: | 1 |
| Family Room: | N |
| Basement: | Full, Part Fin |
| Approximatly Age: | 31-50 |
| Property Type: | Detached |
| Style: | Sidesplit 4 |
| Exterior: | Brick |
| Garage Type: | None |
| (Parking/)Drive: | Private |
| Drive Parking Spaces: | 4 |
| Pool: | None |
| Approximatly Age: | 31-50 |
| Approximatly Square Footage: | 1100-1500 |
| Property Features: | Fenced Yard, Hospital, Place Of Worship, Public Transit, School, School Bus Route |
| Fireplace/Stove: | N |
| Heat Source: | Gas |
| Heat Type: | Forced Air |
| Central Air Conditioning: | Central Air |
| Sewers: | Sewers |
| Water: | Municipal |
$
%
Years
This calculator is for demonstration purposes only. Always consult a professional
financial advisor before making personal financial decisions.
| Although the information displayed is believed to be accurate, no warranties or representations are made of any kind. |
| CENTURY 21 UNITED REALTY INC. |
|
|

Dir:
416-828-2535
Bus:
647-462-9629
| Book Showing | Email a Friend |
Jump To:
At a Glance:
| Type: | Freehold - Detached |
| Area: | Peterborough |
| Municipality: | Peterborough |
| Neighbourhood: | Monaghan |
| Style: | Sidesplit 4 |
| Lot Size: | 61.93 x 100.00(Feet) |
| Approximate Age: | 31-50 |
| Tax: | $4,114.03 |
| Beds: | 3+1 |
| Baths: | 2 |
| Fireplace: | N |
| Pool: | None |
Locatin Map:
Payment Calculator:

