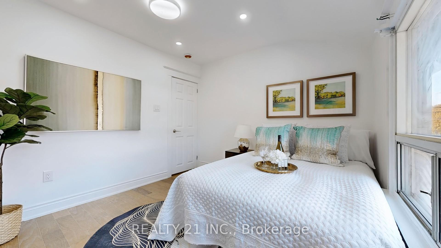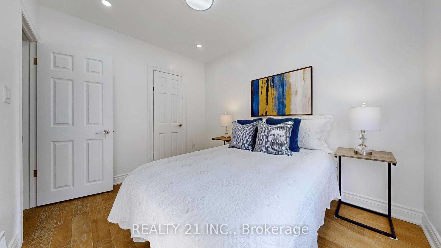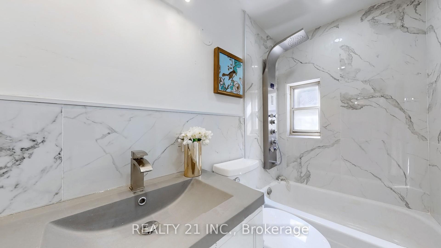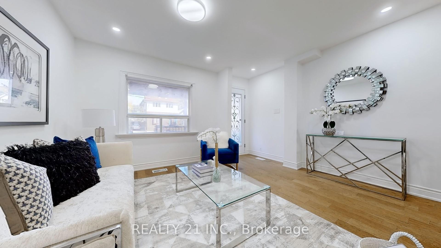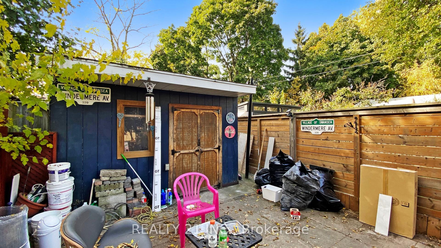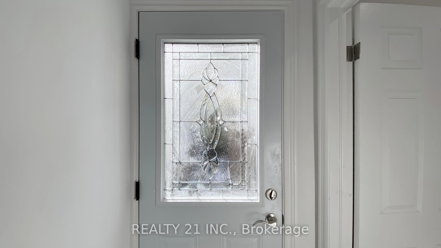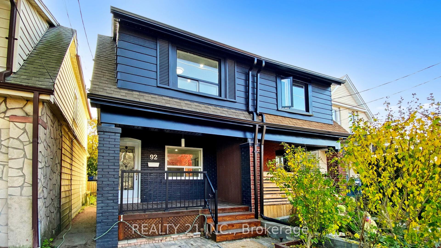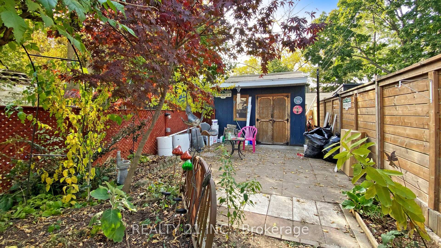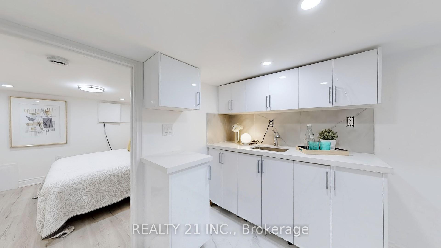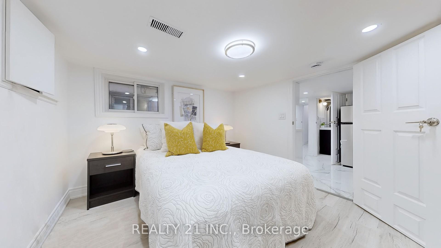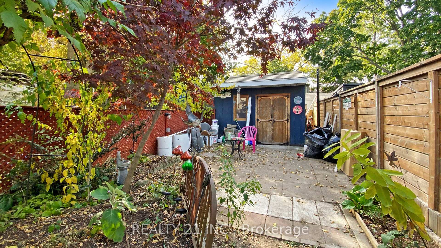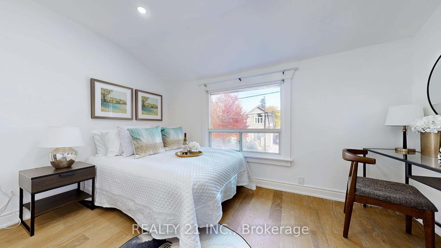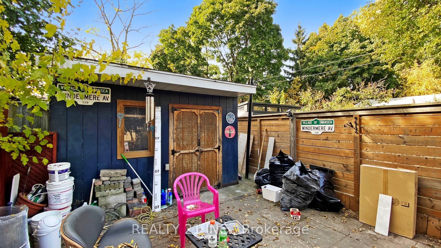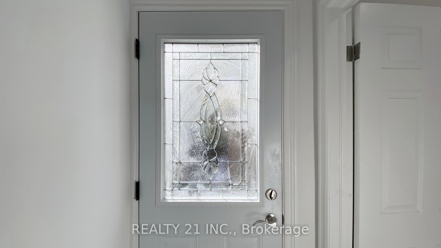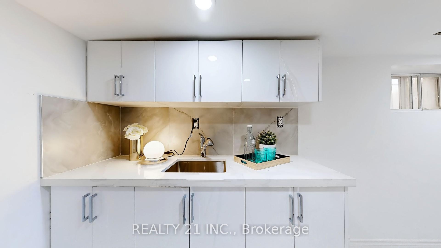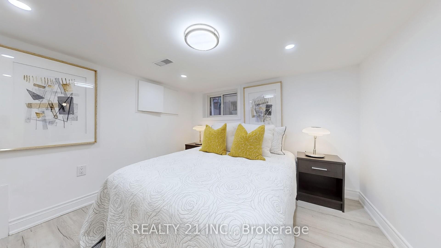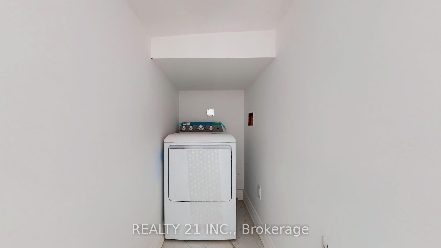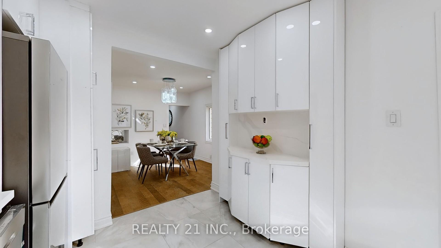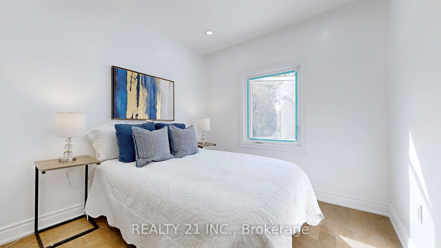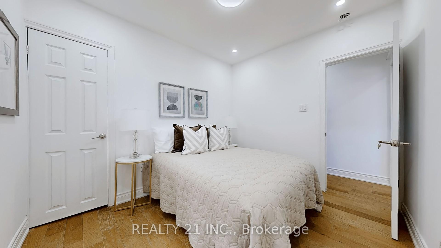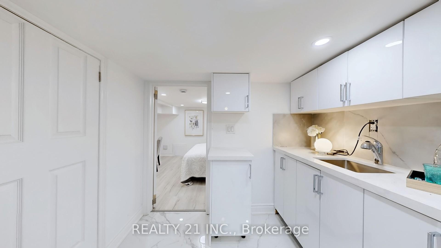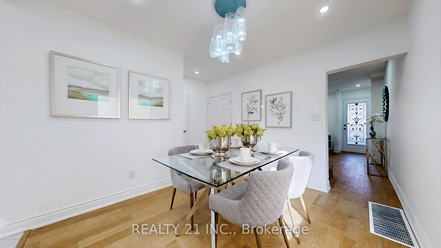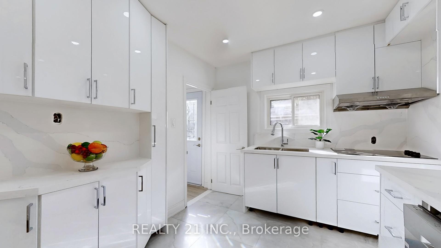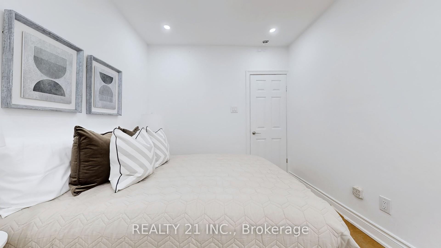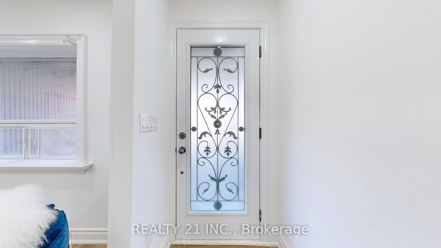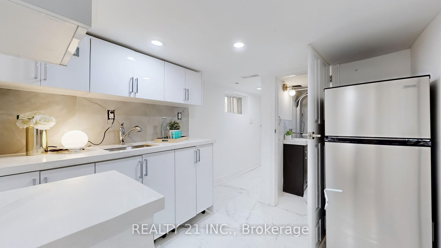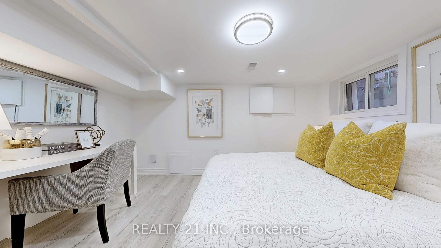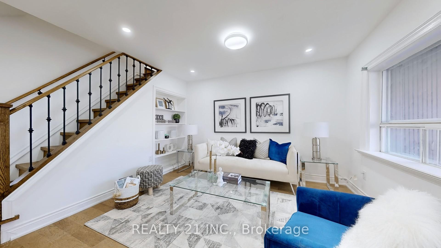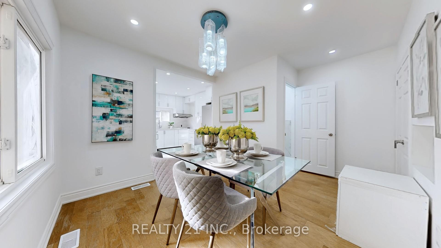$999,000
Available - For Sale
Listing ID: E9510498
92 King Edward Ave , Toronto, M4C 5J6, Ontario
| Fantastic Opportunity For a 4 Bedroom Semi-Detached Home On A Quiet Family-Friendly Street at Woodbine and Danforth-Lumsden. 8 Mins Walk from Woodbine Subway, This Move-In Ready Home Features a Large Kitchen With New Countertops, A Fabulous Basement With Separate Entrance, Private Backyard .New/Newer Appliances. Meticulously Designed, perfectly renovated using custom items. Finished Basement. Install new outdoors and windows. Installed Engineered Hardwood floor in the main floor, LED pot lights and Light fixtures. Open concept family and kitchen with new appliances, new stove, quartz counter, Closet in all rooms, new laundry, finished. Total of 3 Washrooms & 4 Bedrooms. Hi efficiency AC, fenced backyard. Independent Basement for Great Rental Income. Amazing Neighbourhood, Gledhill P.S. 2 Mins Walk (French Immersion or English option), Shops, Restaurants, Farmers Markets All In Easy Walking Distance. Home Inspection report is available. |
| Extras: Backyard items, fence |
| Price | $999,000 |
| Taxes: | $4013.00 |
| Address: | 92 King Edward Ave , Toronto, M4C 5J6, Ontario |
| Lot Size: | 15.81 x 126.37 (Feet) |
| Directions/Cross Streets: | woodbine-Lumsden |
| Rooms: | 8 |
| Rooms +: | 2 |
| Bedrooms: | 3 |
| Bedrooms +: | 1 |
| Kitchens: | 1 |
| Family Room: | N |
| Basement: | Fin W/O |
| Property Type: | Semi-Detached |
| Style: | 2-Storey |
| Exterior: | Alum Siding |
| Garage Type: | None |
| (Parking/)Drive: | Private |
| Drive Parking Spaces: | 1 |
| Pool: | None |
| Fireplace/Stove: | N |
| Heat Source: | Gas |
| Heat Type: | Forced Air |
| Central Air Conditioning: | Central Air |
| Laundry Level: | Lower |
| Sewers: | Sewers |
| Water: | Municipal |
| Utilities-Hydro: | A |
| Utilities-Gas: | A |
$
%
Years
This calculator is for demonstration purposes only. Always consult a professional
financial advisor before making personal financial decisions.
| Although the information displayed is believed to be accurate, no warranties or representations are made of any kind. |
| REALTY 21 INC. |
|
|

Dir:
416-828-2535
Bus:
647-462-9629
| Virtual Tour | Book Showing | Email a Friend |
Jump To:
At a Glance:
| Type: | Freehold - Semi-Detached |
| Area: | Toronto |
| Municipality: | Toronto |
| Neighbourhood: | Woodbine-Lumsden |
| Style: | 2-Storey |
| Lot Size: | 15.81 x 126.37(Feet) |
| Tax: | $4,013 |
| Beds: | 3+1 |
| Baths: | 3 |
| Fireplace: | N |
| Pool: | None |
Locatin Map:
Payment Calculator:

